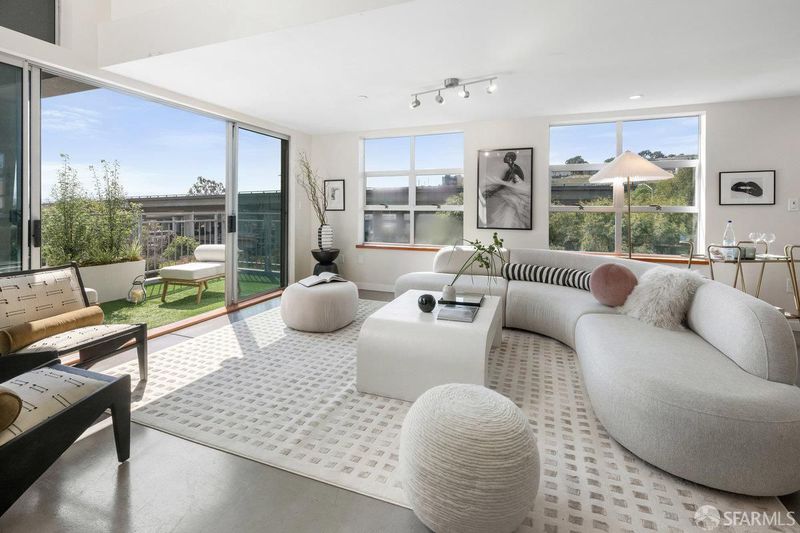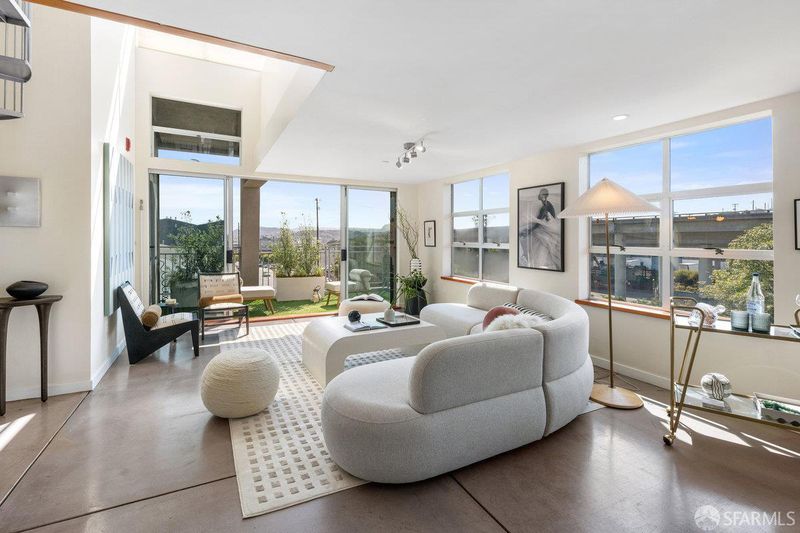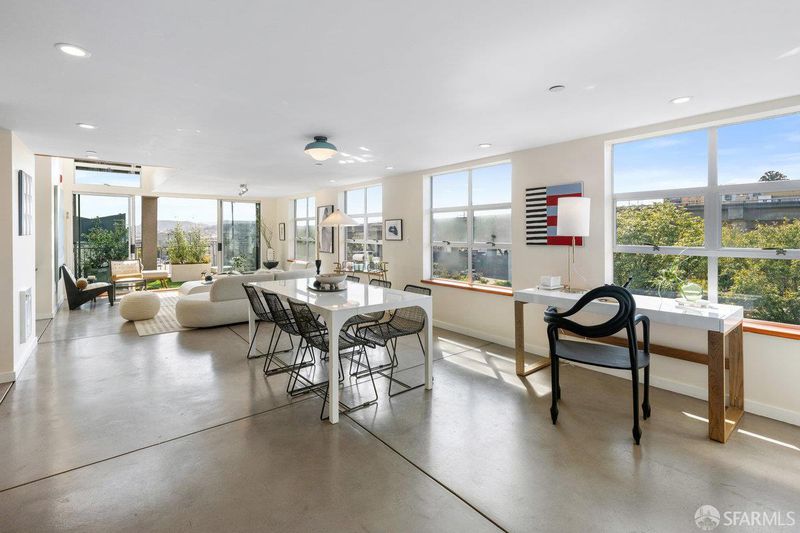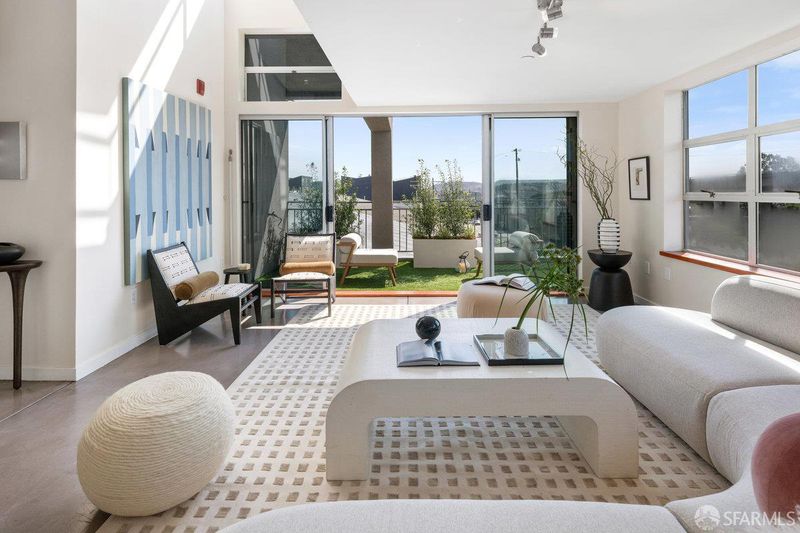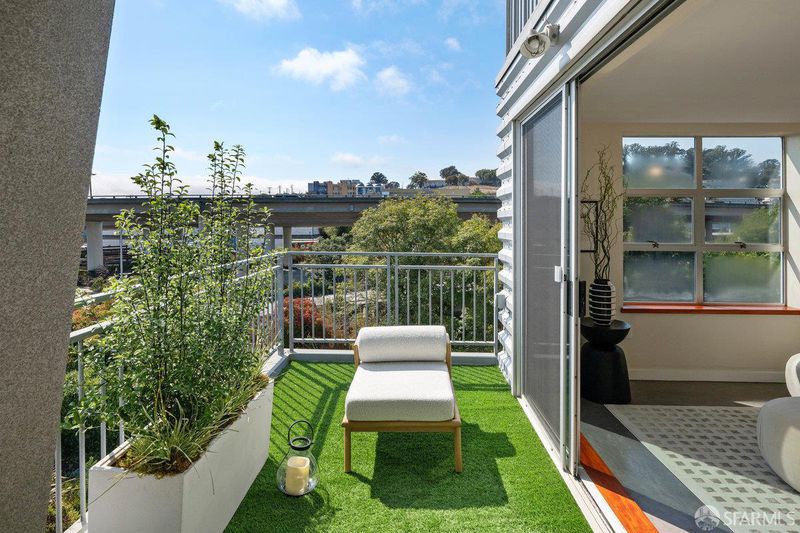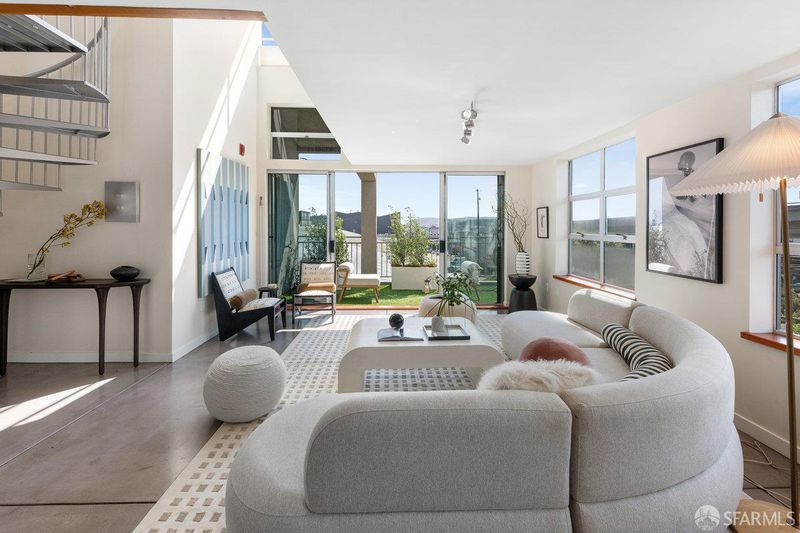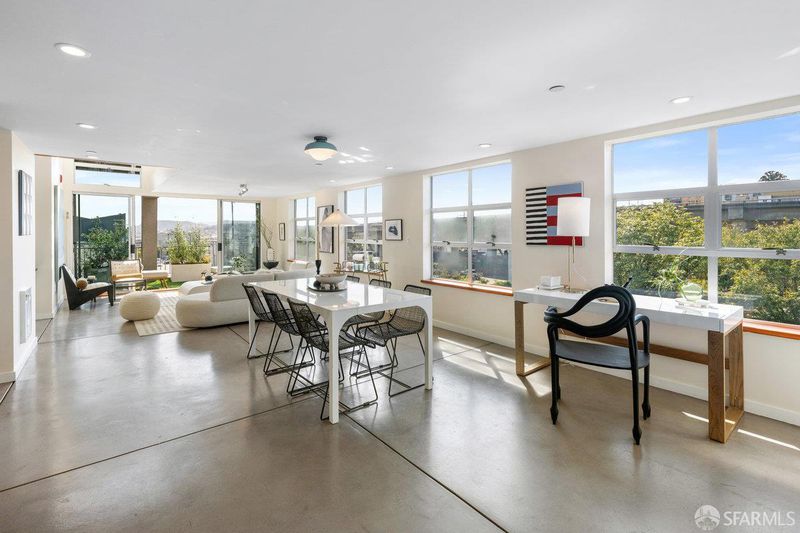
$845,000
906
SQ FT
$933
SQ/FT
1325 Indiana St, #301
@ 24th - 9 - Central Waterfront/D, San Francisco
- 1 Bed
- 2 Bath
- 1 Park
- 906 sqft
- San Francisco
-

-
Sun Sep 14, 2:00 pm - 4:00 pm
First Open House for this beautiful penthouse in the heart of Dogpatch!
-
Tue Sep 16, 2:00 pm - 4:00 pm
Gorgerous penthouse with 2 oversized outdoor spaces in the heart of Dogpatch!
-
Sat Sep 20, 1:00 pm - 3:00 pm
Hosted by John Macon!
This one-of-a-kindtop-floor penthouse corner loft at a landmark Dogpatch building captures the essence of industrial chic living w/polished concrete, steel details, and large windows that flood the space w/natural light. Two oversized private decks extend the living area outdoors, framing sweeping city and western views. The open floor plan is perfect for entertaining, easily accommodating larger gatherings, while the upstairs bedroom also offers skyline vistas, including the nightly changing shows of SalesForce Tower. In-unit laundry and garage parking add convenience.The building is thoughtfully designed by David Baker Architects. The location places you steps from all of the "hidden gems" of Dogpatch: Philz Coffee, Neighbor Bakehouse, Piccino, Third Rail, and The Ramp, plus art and culture at Minnesota Street Project and the Museum of Craft & Design. Chase Center, RH, UCSF, Souvla, Dogpatch Boulders, Progress Park, Crane Cove beach and Potrero neighborhood are all just blocks away. At the heart of San Francisco's AI and tech boom, w/OpenAI, Coinbase, Visa and other hubs nearby, this condo combines beautiful architecture, quiet comfort, and long-term upside in the city's most dynamic neighborhoods. Commute is seamless w/the T line on 3rd, Caltrain, and quick 280/101 access.
- Days on Market
- 1 day
- Current Status
- Active
- Original Price
- $845,000
- List Price
- $845,000
- On Market Date
- Sep 13, 2025
- Property Type
- Condominium
- District
- 9 - Central Waterfront/D
- Zip Code
- 94107
- MLS ID
- 425071260
- APN
- 4228112
- Year Built
- 2002
- Stories in Building
- 0
- Number of Units
- 47
- Possession
- Close Of Escrow
- Data Source
- SFAR
- Origin MLS System
Rise Institute
Private K-12 Special Education, Combined Elementary And Secondary, Coed
Students: 34 Distance: 0.3mi
La Scuola International School
Private PK-8 Elementary, Middle, Coed
Students: 250 Distance: 0.5mi
King (Starr) Elementary School
Public K-5 Elementary
Students: 331 Distance: 0.5mi
AltSchool - Dogpatch
Private PK-1 Coed
Students: 60 Distance: 0.5mi
Altschool, Inc.
Private K-5
Students: 11 Distance: 0.5mi
Daniel Webster Elementary School
Public K-5 Elementary, Coed
Students: 326 Distance: 0.6mi
- Bed
- 1
- Bath
- 2
- Bidet
- Parking
- 1
- Attached, Covered, Garage Door Opener, Interior Access, Side-by-Side
- SQ FT
- 906
- SQ FT Source
- Unavailable
- Lot SQ FT
- 18,428.0
- Lot Acres
- 0.423 Acres
- Kitchen
- Skylight(s)
- Exterior Details
- Balcony
- Family Room
- Skylight(s), View
- Living Room
- Skylight(s), View
- Flooring
- Carpet, Concrete
- Heating
- Electric, MultiZone
- Laundry
- Inside Area, Washer/Dryer Stacked Included
- Upper Level
- Bedroom(s), Full Bath(s)
- Main Level
- Dining Room, Full Bath(s), Kitchen, Living Room, Loft
- Views
- City, Downtown
- Possession
- Close Of Escrow
- Special Listing Conditions
- None
- Fee
- $667
MLS and other Information regarding properties for sale as shown in Theo have been obtained from various sources such as sellers, public records, agents and other third parties. This information may relate to the condition of the property, permitted or unpermitted uses, zoning, square footage, lot size/acreage or other matters affecting value or desirability. Unless otherwise indicated in writing, neither brokers, agents nor Theo have verified, or will verify, such information. If any such information is important to buyer in determining whether to buy, the price to pay or intended use of the property, buyer is urged to conduct their own investigation with qualified professionals, satisfy themselves with respect to that information, and to rely solely on the results of that investigation.
School data provided by GreatSchools. School service boundaries are intended to be used as reference only. To verify enrollment eligibility for a property, contact the school directly.
