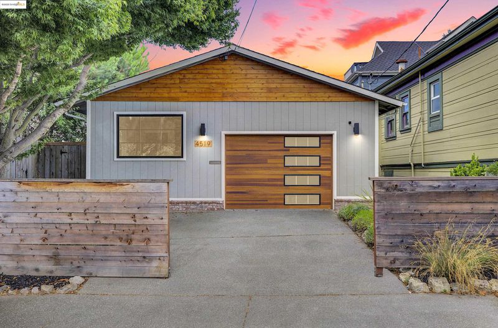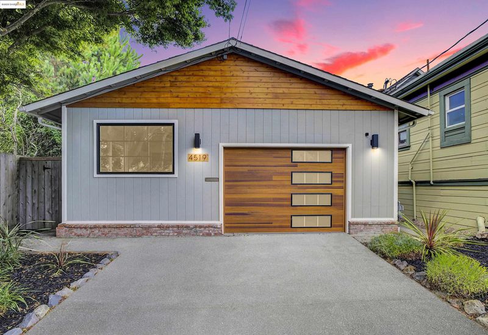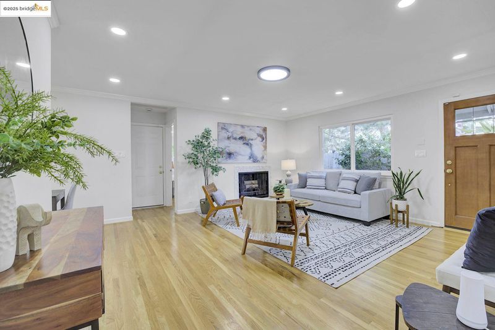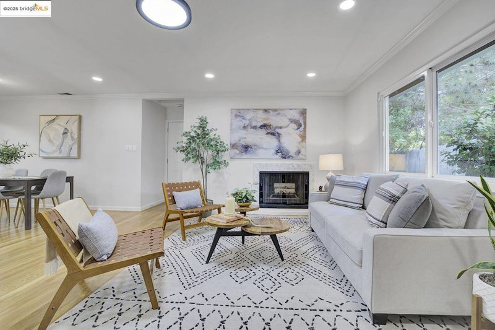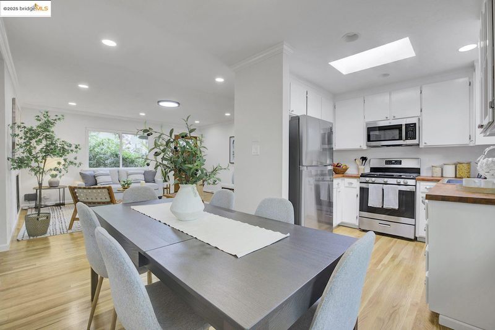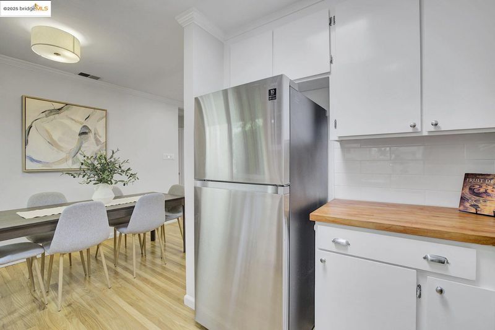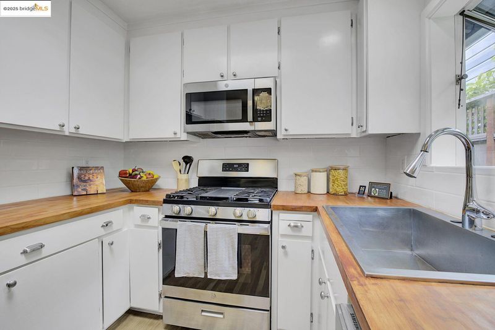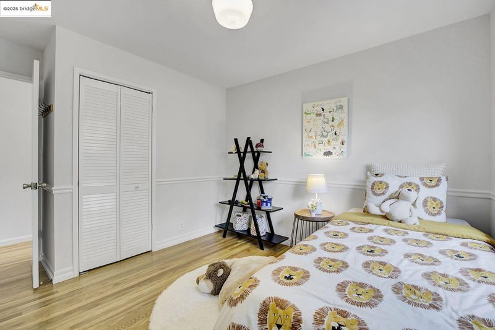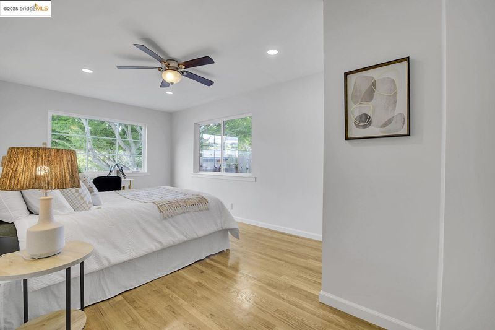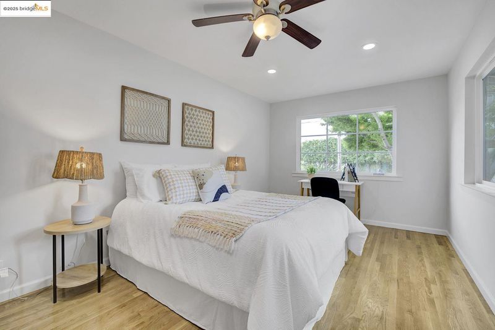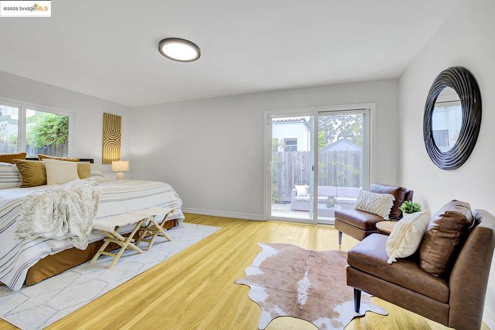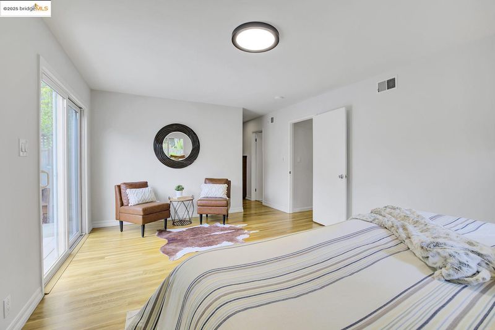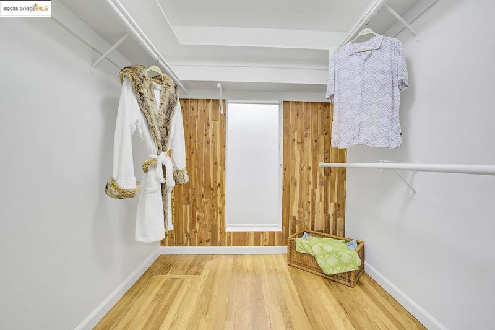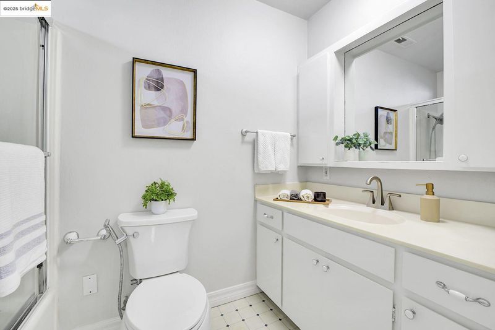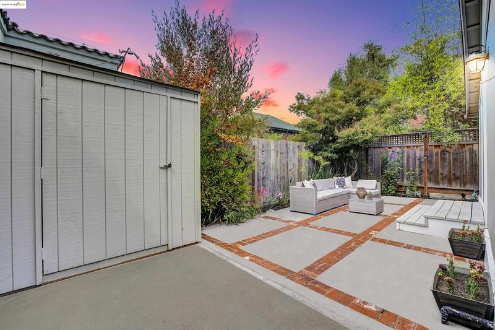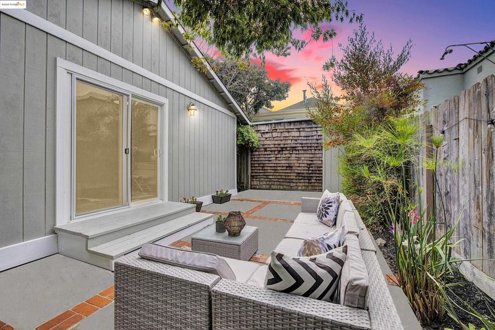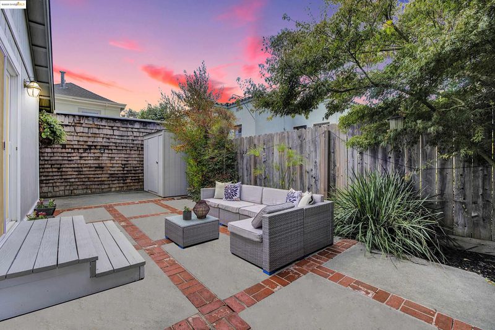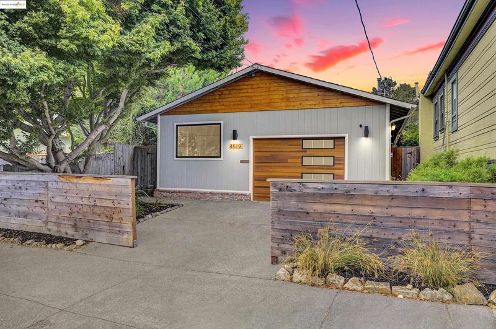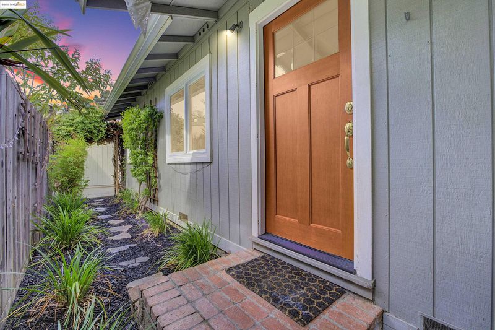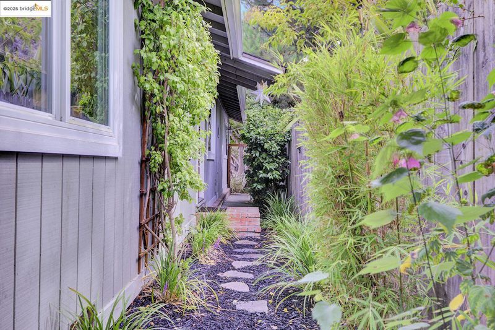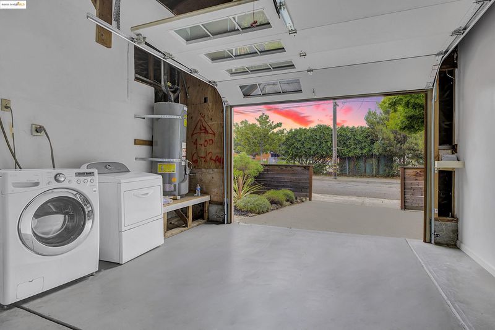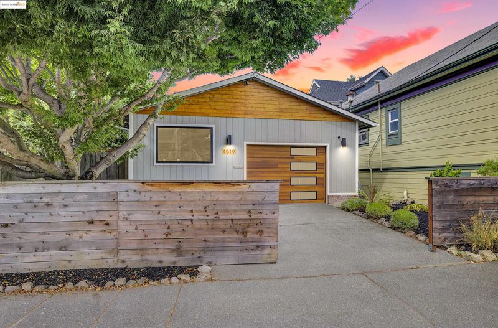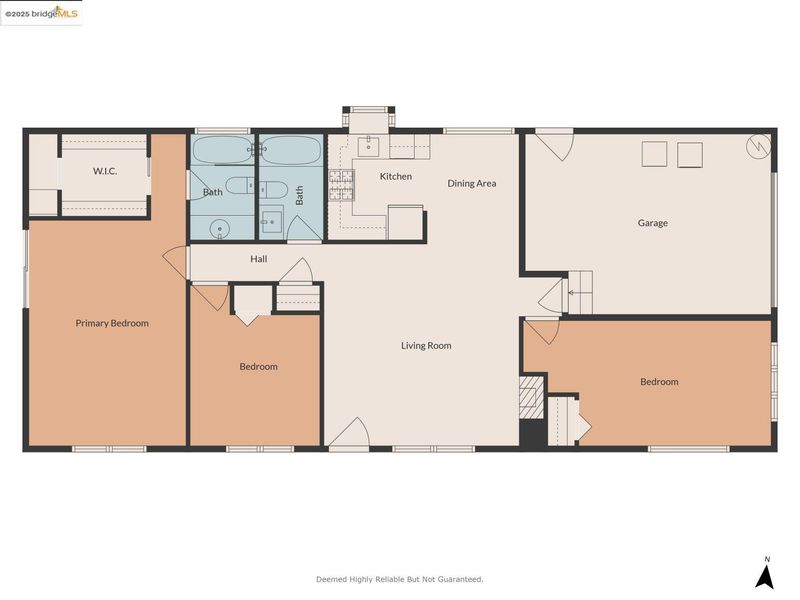
$999,000
1,443
SQ FT
$692
SQ/FT
4519 Shafter Ave
@ 48th St. - Temescal, Oakland
- 3 Bed
- 2 Bath
- 1 Park
- 1,443 sqft
- Oakland
-

-
Sun Sep 14, 2:00 pm - 4:00 pm
Open house! Come join us!
Here it is: your backstage pass to Temescal, one of Oakland's most vibrant neighborhoods, complete with your own private hideout. Tucked just off Shafter Avenue, this stylish sanctuary is your ultimate escape — a place to recharge before diving right back into the action. This is the kind of access that changes everything. An evening stroll to dinner dates, coffee runs, or late-night snacks, while the proximity to Piedmont, Berkeley, and the freeway puts the entire Bay Area at your fingertips. The interior is bright and spacious, with a living room destined to become the go-to spot for movie nights, while three gorgeous bedrooms offer serene retreats. This home is a finished masterpiece. The sellers already did the work, showcasing a slick new kitchen backsplash, chic modern lighting, and freshly updated bathrooms. All you have to do is move in. This is the one. A smart, sexy home that truly has it all. Consider this your official invitation to live the life you've always dreamed of. Welcome to the good life. Welcome home.
- Current Status
- New
- Original Price
- $999,000
- List Price
- $999,000
- On Market Date
- Sep 12, 2025
- Property Type
- Detached
- D/N/S
- Temescal
- Zip Code
- 94609
- MLS ID
- 41111353
- APN
- 1311449
- Year Built
- 1979
- Stories in Building
- 1
- Possession
- Close Of Escrow
- Data Source
- MAXEBRDI
- Origin MLS System
- Bridge AOR
Oakland International High School
Public 9-12 Alternative
Students: 369 Distance: 0.1mi
Emerson Elementary School
Public K-5 Elementary, Coed
Students: 308 Distance: 0.1mi
Park Day School
Private K-8 Elementary, Coed
Students: 302 Distance: 0.2mi
Hillview Christian Academy
Private K-12 Religious, Coed
Students: NA Distance: 0.2mi
Oakland Technical High School
Public 9-12 Secondary
Students: 2016 Distance: 0.3mi
SAT: Skinner Academic Tutoring
Private 6-12 Coed
Students: 10 Distance: 0.3mi
- Bed
- 3
- Bath
- 2
- Parking
- 1
- Attached, Off Street, Parking Lot, Electric Vehicle Charging Station(s), Garage Faces Front, Garage Door Opener
- SQ FT
- 1,443
- SQ FT Source
- Public Records
- Lot SQ FT
- 4,009.0
- Lot Acres
- 0.09 Acres
- Pool Info
- None
- Kitchen
- Dishwasher, Gas Range, Microwave, Free-Standing Range, Refrigerator, Disposal, Gas Range/Cooktop, Range/Oven Free Standing, Updated Kitchen, Other
- Cooling
- Ceiling Fan(s), None
- Disclosures
- Nat Hazard Disclosure, Disclosure Package Avail
- Entry Level
- Exterior Details
- Back Yard, Front Yard, Storage, Landscape Back, Landscape Front, Low Maintenance, Private Entrance
- Flooring
- Hardwood, Tile
- Foundation
- Fire Place
- Living Room, Wood Burning
- Heating
- Forced Air
- Laundry
- Dryer, In Garage, Washer
- Main Level
- 2 Baths, 3 Baths, Main Entry
- Possession
- Close Of Escrow
- Basement
- Crawl Space
- Architectural Style
- Contemporary
- Non-Master Bathroom Includes
- Shower Over Tub, Solid Surface, Tile, Tub, Updated Baths, Stone, Window
- Construction Status
- Existing
- Additional Miscellaneous Features
- Back Yard, Front Yard, Storage, Landscape Back, Landscape Front, Low Maintenance, Private Entrance
- Location
- Level, Rectangular Lot, Other, Back Yard, Front Yard, Landscaped, Private
- Roof
- Composition Shingles
- Water and Sewer
- Public
- Fee
- Unavailable
MLS and other Information regarding properties for sale as shown in Theo have been obtained from various sources such as sellers, public records, agents and other third parties. This information may relate to the condition of the property, permitted or unpermitted uses, zoning, square footage, lot size/acreage or other matters affecting value or desirability. Unless otherwise indicated in writing, neither brokers, agents nor Theo have verified, or will verify, such information. If any such information is important to buyer in determining whether to buy, the price to pay or intended use of the property, buyer is urged to conduct their own investigation with qualified professionals, satisfy themselves with respect to that information, and to rely solely on the results of that investigation.
School data provided by GreatSchools. School service boundaries are intended to be used as reference only. To verify enrollment eligibility for a property, contact the school directly.
