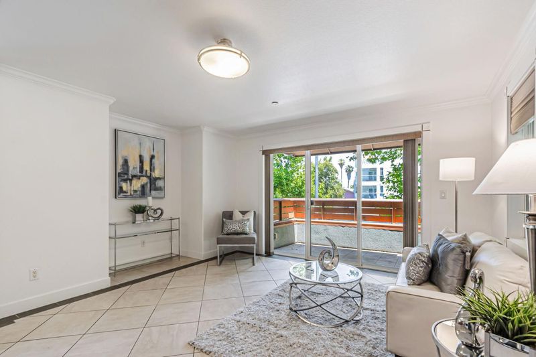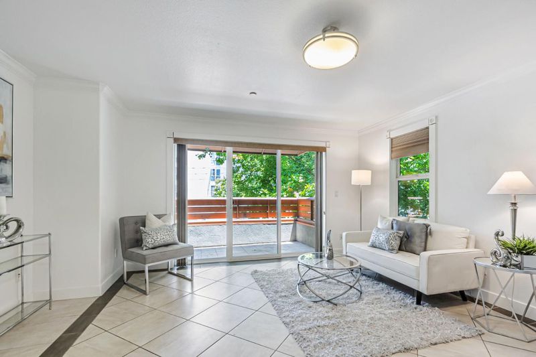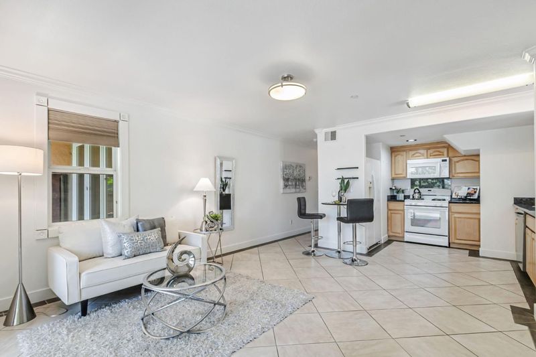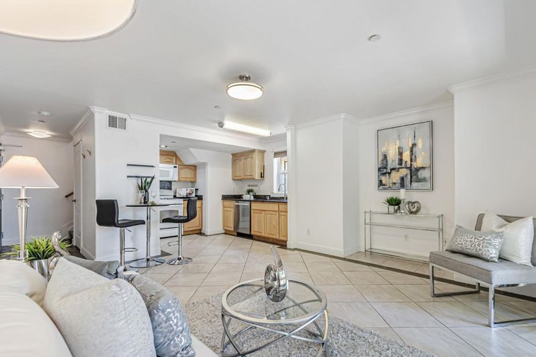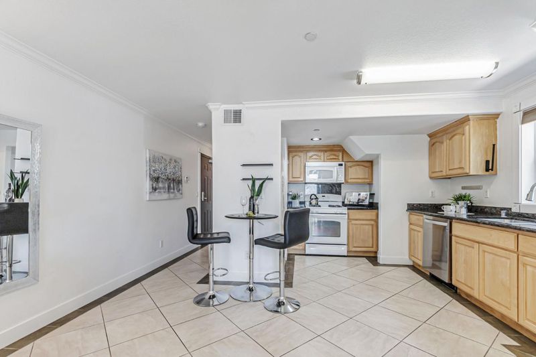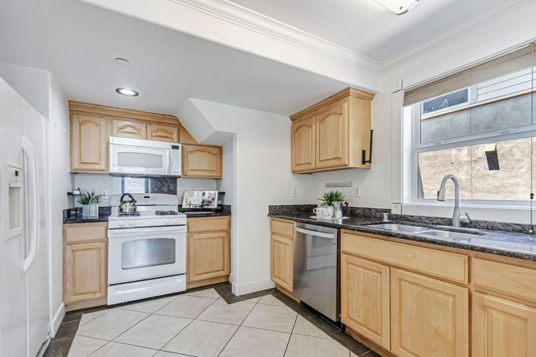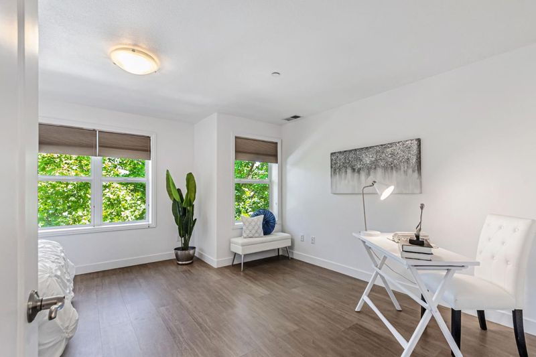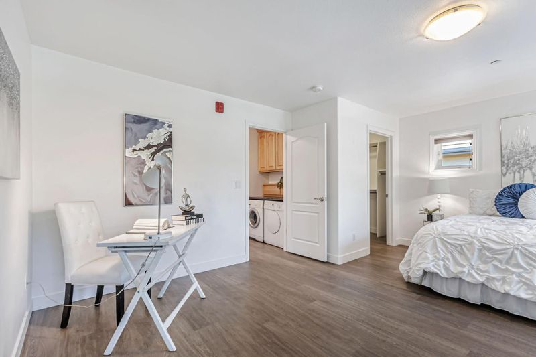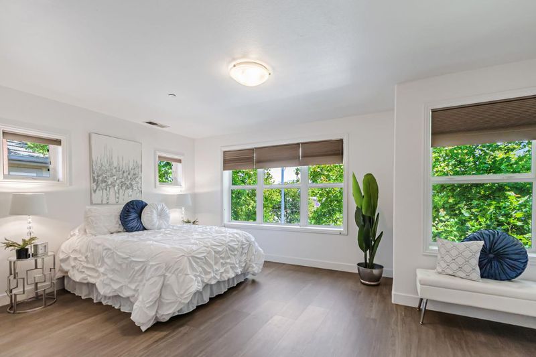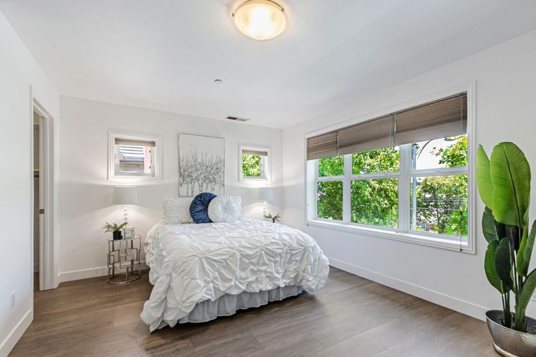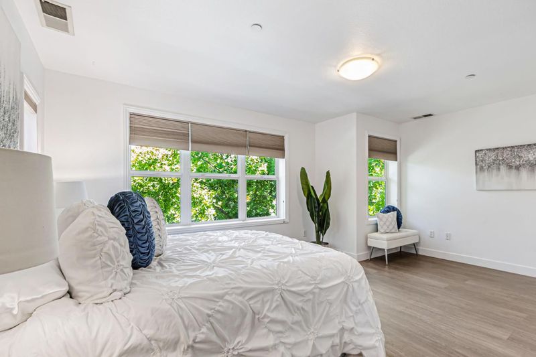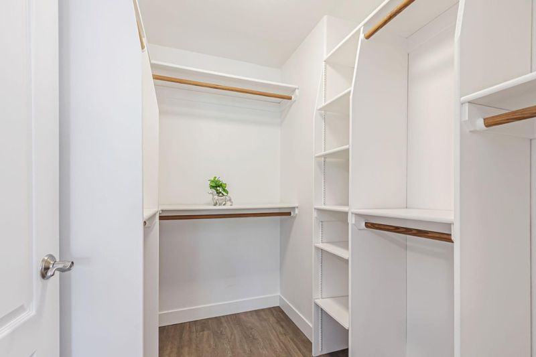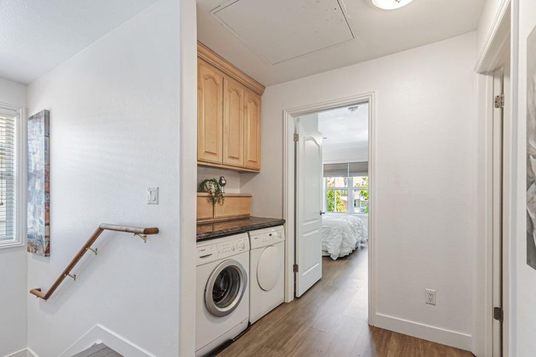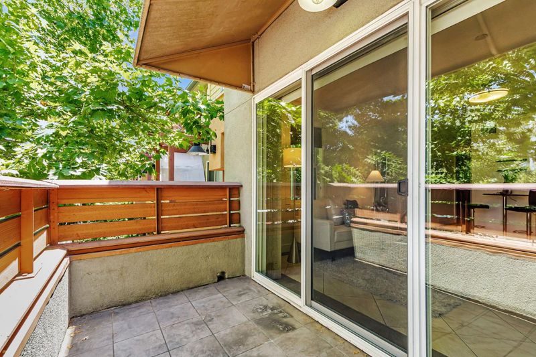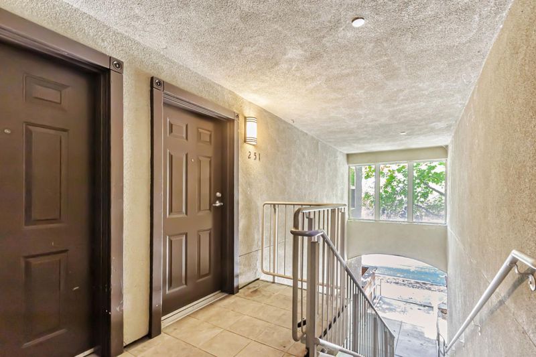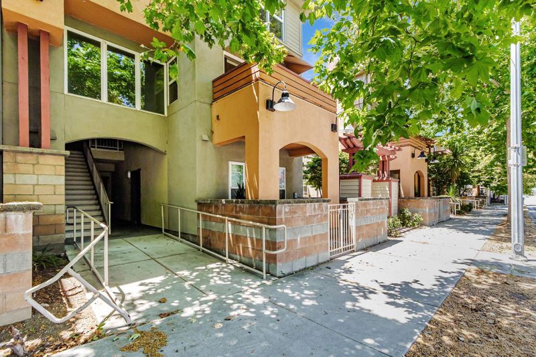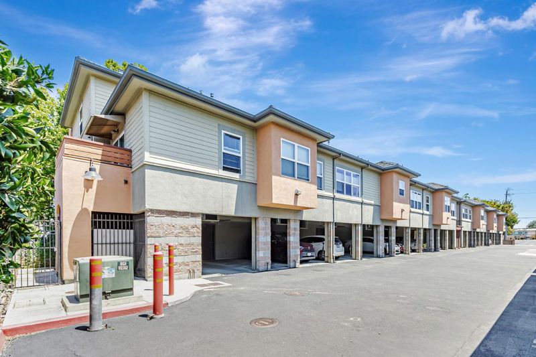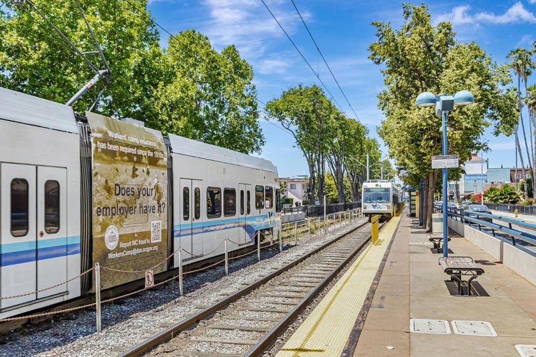
$570,000
901
SQ FT
$633
SQ/FT
1421 North 1st Street, #251
@ W Gish Rd - 9 - Central San Jose, San Jose
- 1 Bed
- 1 Bath
- 2 Park
- 901 sqft
- SAN JOSE
-

Discover this gorgeous 1-bedroom, 1-bathroom, corner 2-story unit condo in downtown San Jose! Located on the second floor, this unit offers enhanced privacy, abundant natural light, and a charming private balcony perfect for your morning coffee or evening unwind. You'll love the convenient Silicon Valley location, offering quick access to San Jose International Airport, Highways 87, 101, and 280, as well as VTA public transportation. Enjoy a short commute to tech giants like Google Village, PayPal, Kaiser, and Adobe, as well as Santa Clara University and San Jose State University. This home boasts modern flooring (water-resistant plank and tile), a stylish kitchen with granite countertops, and a granite vanity in the bathroom. For ultimate comfort, it features an in-unit washer/dryer, air conditioning, forced-air heating, dishwasher, and refrigerator. With an open floor plan ideal for entertaining and two assigned covered carport parking spaces, this desirable condo also features attractive low HOA dues of just $282 per month.
- Days on Market
- 16 days
- Current Status
- Active
- Original Price
- $570,000
- List Price
- $570,000
- On Market Date
- Jul 14, 2025
- Property Type
- Condominium
- Area
- 9 - Central San Jose
- Zip Code
- 95112
- MLS ID
- ML82014624
- APN
- 230-28-020
- Year Built
- 2006
- Stories in Building
- 2
- Possession
- COE
- Data Source
- MLSL
- Origin MLS System
- MLSListings, Inc.
Walter L. Bachrodt Elementary School
Charter K-5 Elementary, Coed
Students: 618 Distance: 0.2mi
Peter Burnett Middle School
Public 6-8 Middle
Students: 687 Distance: 0.8mi
Challenger - Berryessa
Private PK-8 Coed
Students: 764 Distance: 1.0mi
San Jose Conservation Corps Charter School
Charter 12 Secondary, Yr Round
Students: 214 Distance: 1.0mi
Grant Elementary School
Public K-5 Elementary
Students: 473 Distance: 1.4mi
Bellarmine College Preparatory School
Private 9-12 Secondary, Religious, All Male
Students: 1640 Distance: 1.4mi
- Bed
- 1
- Bath
- 1
- Granite, Shower and Tub, Tile
- Parking
- 2
- Assigned Spaces, Carport, Covered Parking, Lighted Parking Area, No Garage
- SQ FT
- 901
- SQ FT Source
- Unavailable
- Pool Info
- None
- Kitchen
- Cooktop - Gas, Countertop - Granite, Dishwasher, Exhaust Fan, Garbage Disposal, Microwave, Oven - Gas, Refrigerator
- Cooling
- Central AC
- Dining Room
- Dining Area in Family Room, No Formal Dining Room
- Disclosures
- Natural Hazard Disclosure, NHDS Report
- Family Room
- Kitchen / Family Room Combo
- Flooring
- Laminate, Tile
- Foundation
- Concrete Slab
- Heating
- Central Forced Air - Gas
- Laundry
- Inside, Upper Floor, Washer / Dryer
- Views
- Neighborhood
- Possession
- COE
- * Fee
- $282
- Name
- Bellagio Gardens Homeowners Association
- Phone
- (925)417-7100
- *Fee includes
- Common Area Electricity, Exterior Painting, Fencing, Garbage, Insurance - Common Area, Landscaping / Gardening, Maintenance - Exterior, Reserves, and Roof
MLS and other Information regarding properties for sale as shown in Theo have been obtained from various sources such as sellers, public records, agents and other third parties. This information may relate to the condition of the property, permitted or unpermitted uses, zoning, square footage, lot size/acreage or other matters affecting value or desirability. Unless otherwise indicated in writing, neither brokers, agents nor Theo have verified, or will verify, such information. If any such information is important to buyer in determining whether to buy, the price to pay or intended use of the property, buyer is urged to conduct their own investigation with qualified professionals, satisfy themselves with respect to that information, and to rely solely on the results of that investigation.
School data provided by GreatSchools. School service boundaries are intended to be used as reference only. To verify enrollment eligibility for a property, contact the school directly.
