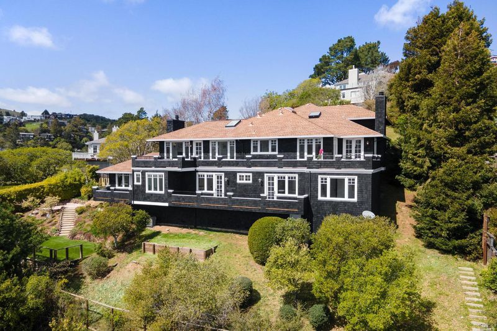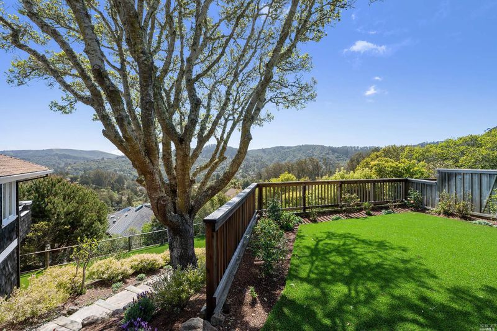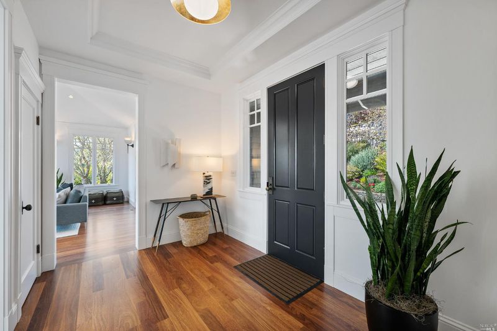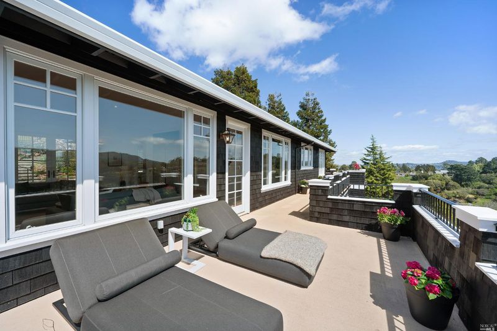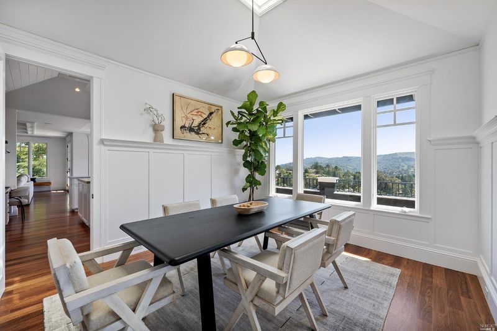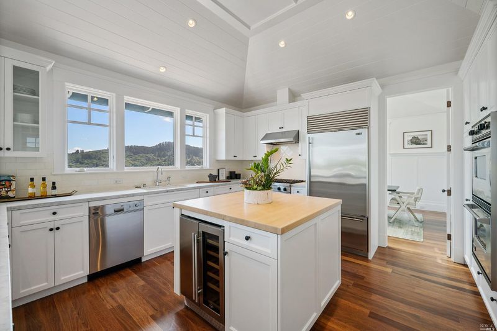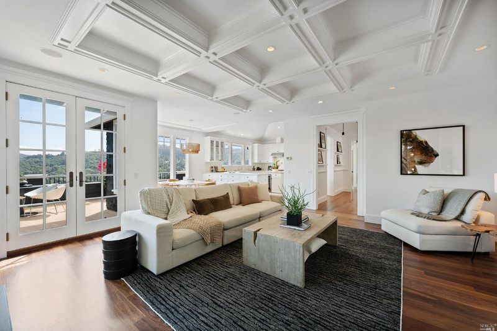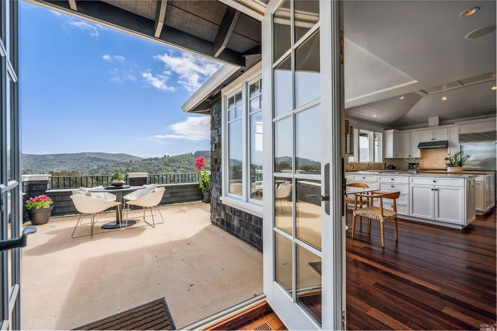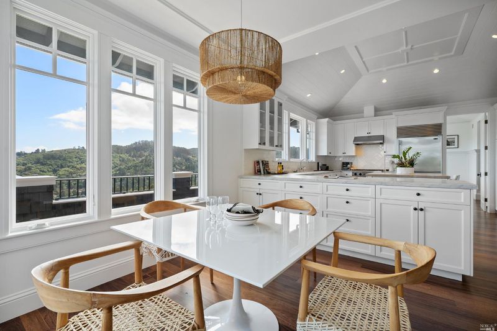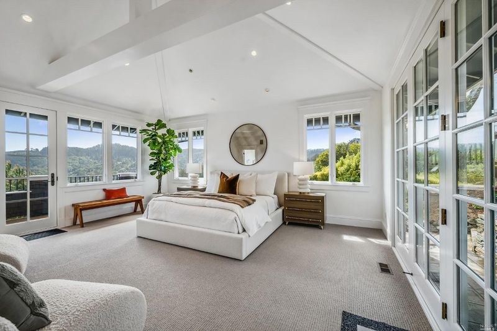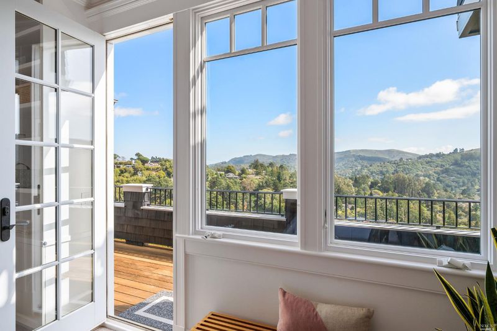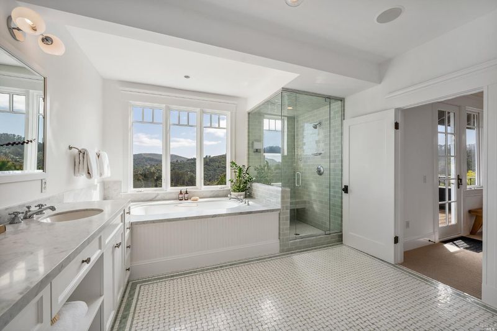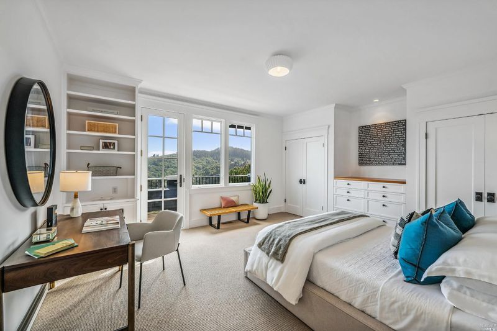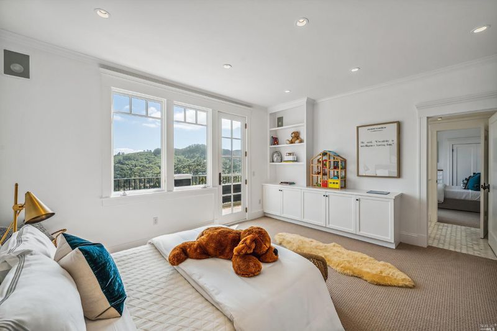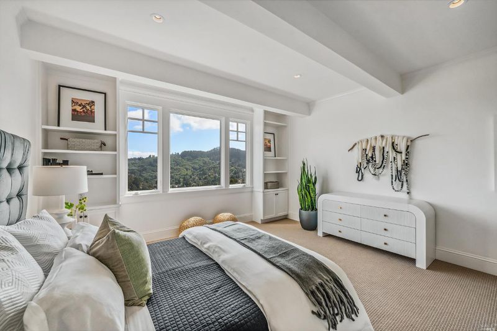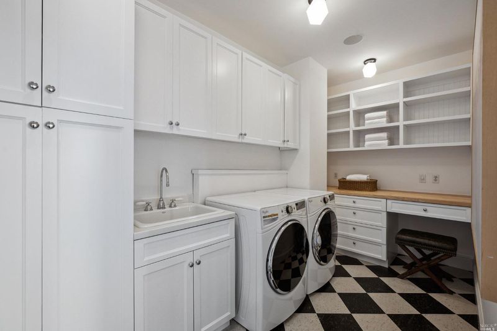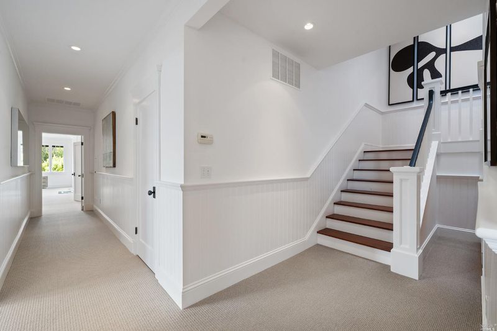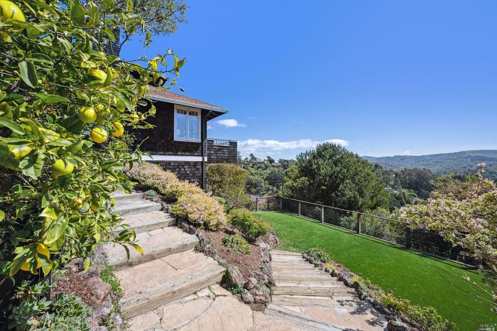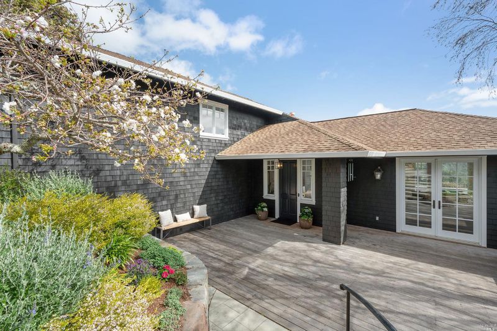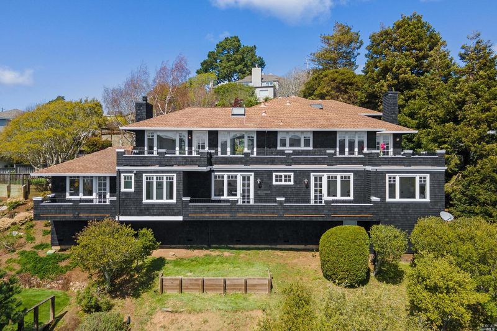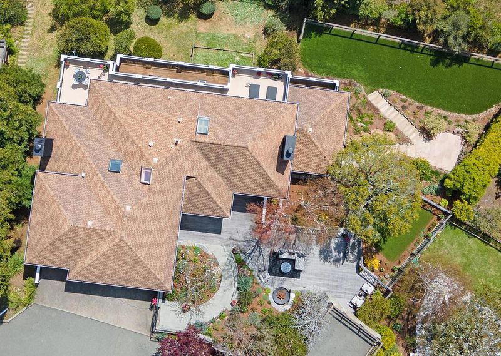 Sold 9.9% Over Asking
Sold 9.9% Over Asking
$4,500,000
4,115
SQ FT
$1,094
SQ/FT
975 W California Avenue
@ Loring - Mill Valley
- 4 Bed
- 4 (3/1) Bath
- 6 Park
- 4,115 sqft
- Mill Valley
-

This wonderfully private & spacious 4 bdrm, 3.5 bath home is located on a large south-facing lot (1/3+ acre) and has been elegantly remodeled throughout. It features a gorgeous kitchen with a center-island, Carrera marble counters, Sub-Zero, Miele and GE Monogram appliances and a cozy breakfast area. Adjacent to the kitchen is a large family room with custom built-in cabinetry, a fireplace & doors which lead to the back deck. A formal dining room connects to both the kitchen and living room with its elegant fireplace and French doors leading to the front and back decks. The very popular floor plan has all four bedrooms on the same level. The primary bathroom boasts a large tub surrounded by Carrera marble, 2 sinks and a steam shower. The primary bedroom includes two walk-in closets. Other amenities include stunning hardwood floors, high box beam ceilings, new light fixtures, a remodeled kitchen & four bathrooms, an office area, two flat lawn areas, 3-car attached garage, plenty of parking, a laundry room, ample storage areas, a large deck in front and back for eating and entertaining, a fully fenced yard, gas firepit, great weather and lots of natural light. The huge views are mesmerizing. This wonderful property epitomizes why so many people are drawn to Mill Valley.
- Days on Market
- 2 days
- Current Status
- Sold
- Sold Price
- $4,500,000
- Over List Price
- 9.9%
- Original Price
- $4,095,000
- List Price
- $4,095,000
- On Market Date
- Mar 25, 2023
- Contingent Date
- Mar 27, 2023
- Contract Date
- Mar 27, 2023
- Close Date
- Apr 26, 2023
- Property Type
- Single Family Residence
- Area
- Mill Valley
- Zip Code
- 94941
- MLS ID
- 323017981
- APN
- 050-023-77
- Year Built
- 1990
- Stories in Building
- Unavailable
- Possession
- Close Of Escrow
- COE
- Apr 26, 2023
- Data Source
- BAREIS
- Origin MLS System
Mount Tamalpais School
Private K-8 Elementary, Coed
Students: 240 Distance: 0.3mi
Marin Horizon School
Private PK-8 Elementary, Coed
Students: 292 Distance: 0.6mi
Tamalpais High School
Public 9-12 Secondary
Students: 1591 Distance: 0.7mi
Mill Valley Middle School
Public 6-8 Middle
Students: 1039 Distance: 0.8mi
Tamalpais Valley Elementary School
Public K-5 Elementary
Students: 452 Distance: 1.1mi
Real School Llc
Private 6-8 Coed
Students: 10 Distance: 1.1mi
- Bed
- 4
- Bath
- 4 (3/1)
- Marble, Shower Stall(s), Steam, Tub, Walk-In Closet
- Parking
- 6
- Attached, Garage Door Opener, Side-by-Side
- SQ FT
- 4,115
- SQ FT Source
- Graphic Artist
- Lot SQ FT
- 15,543.0
- Lot Acres
- 0.3568 Acres
- Kitchen
- Breakfast Area, Island, Kitchen/Family Combo, Marble Counter
- Cooling
- Room Air, Other
- Dining Room
- Formal Room
- Exterior Details
- Fire Pit
- Family Room
- Deck Attached, Great Room, Open Beam Ceiling
- Living Room
- Cathedral/Vaulted, Deck Attached
- Flooring
- Carpet, Tile, Wood
- Foundation
- Concrete Perimeter
- Fire Place
- Wood Burning
- Heating
- Central, Natural Gas
- Laundry
- Dryer Included, Inside Room, Washer Included
- Main Level
- Dining Room, Family Room, Garage, Kitchen, Living Room, Partial Bath(s), Street Entrance
- Views
- Hills, Panoramic, Valley
- Possession
- Close Of Escrow
- Architectural Style
- Contemporary
- Fee
- $0
MLS and other Information regarding properties for sale as shown in Theo have been obtained from various sources such as sellers, public records, agents and other third parties. This information may relate to the condition of the property, permitted or unpermitted uses, zoning, square footage, lot size/acreage or other matters affecting value or desirability. Unless otherwise indicated in writing, neither brokers, agents nor Theo have verified, or will verify, such information. If any such information is important to buyer in determining whether to buy, the price to pay or intended use of the property, buyer is urged to conduct their own investigation with qualified professionals, satisfy themselves with respect to that information, and to rely solely on the results of that investigation.
School data provided by GreatSchools. School service boundaries are intended to be used as reference only. To verify enrollment eligibility for a property, contact the school directly.
