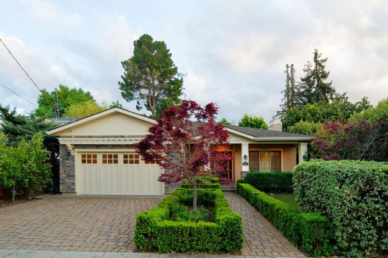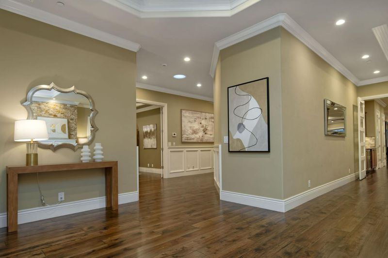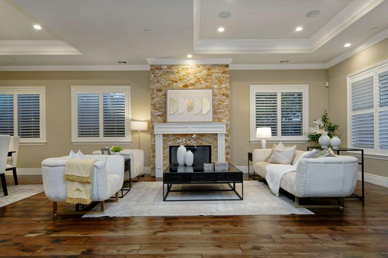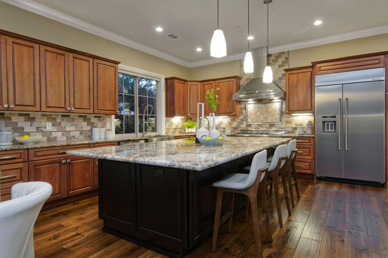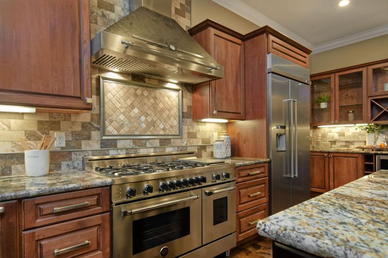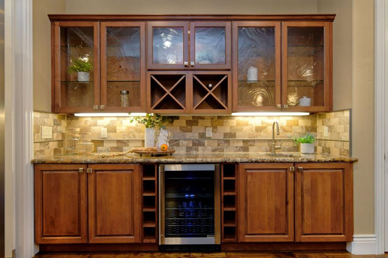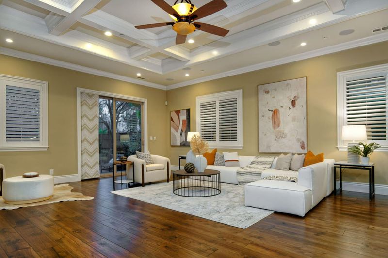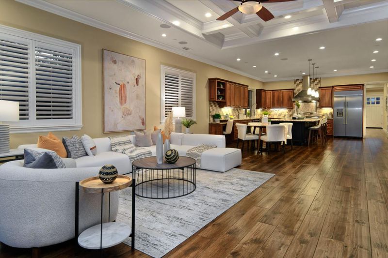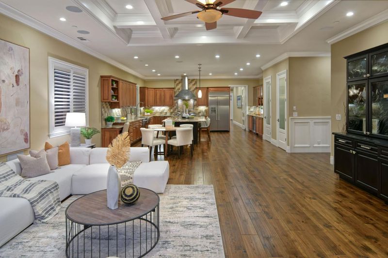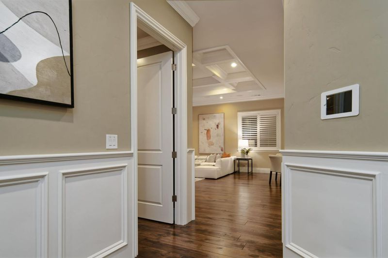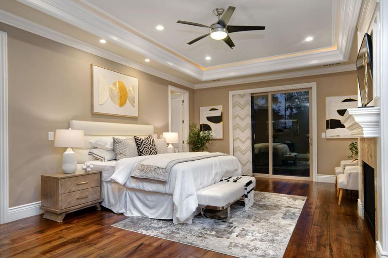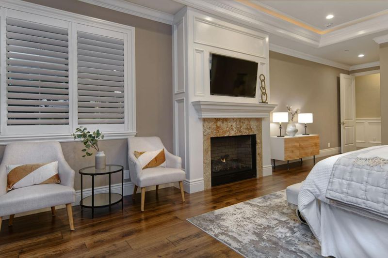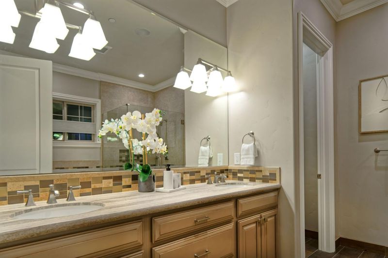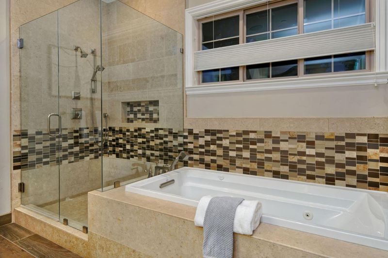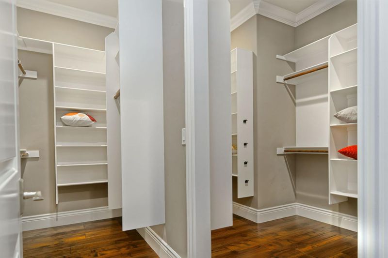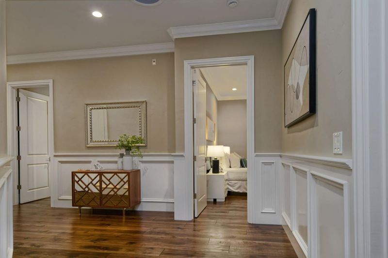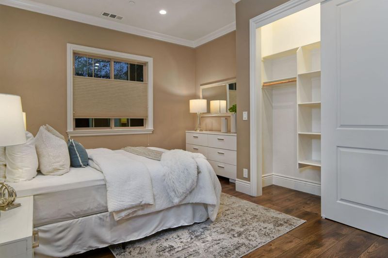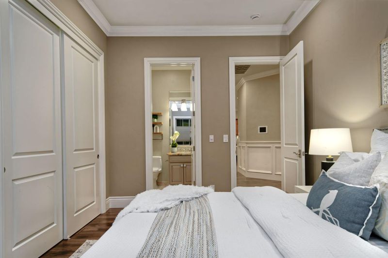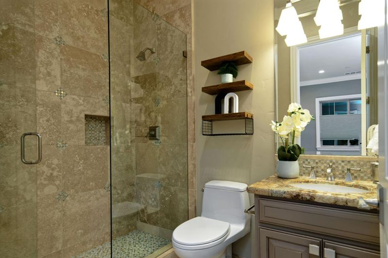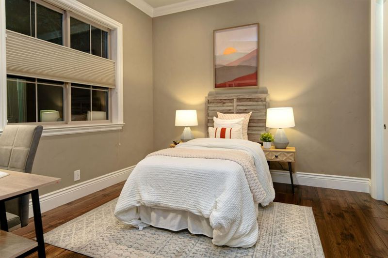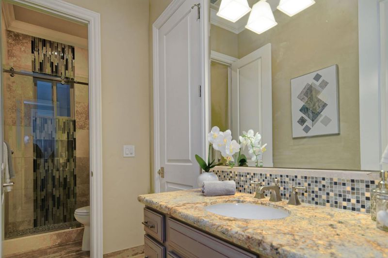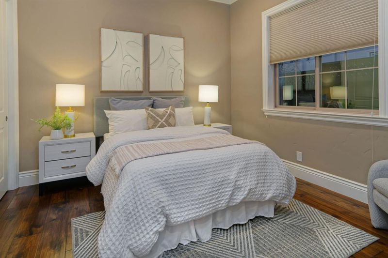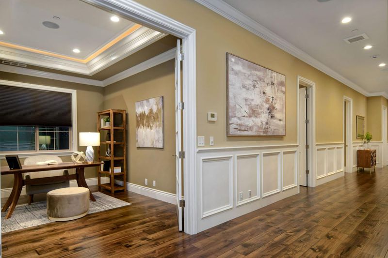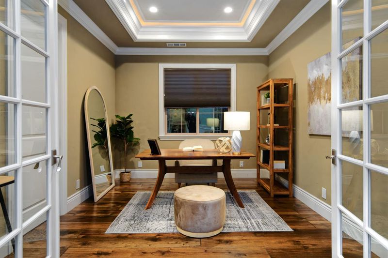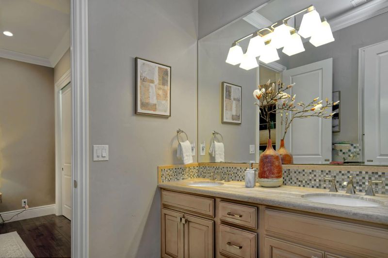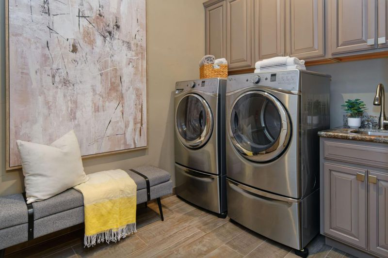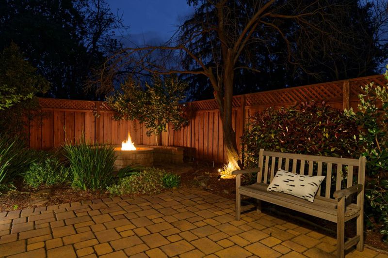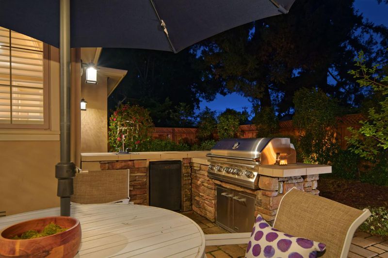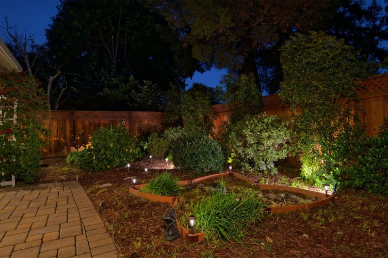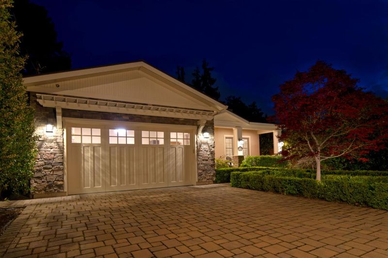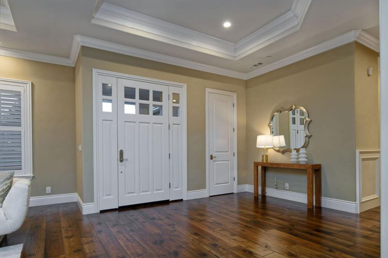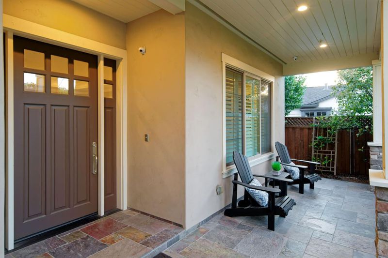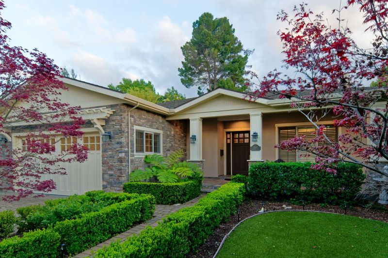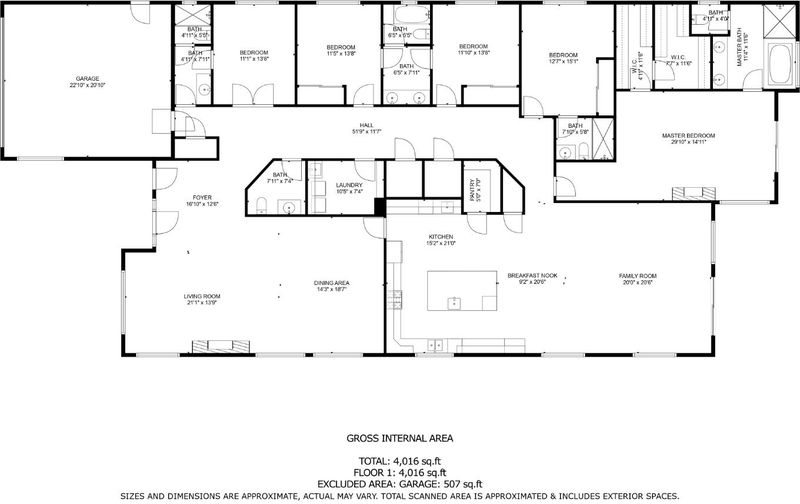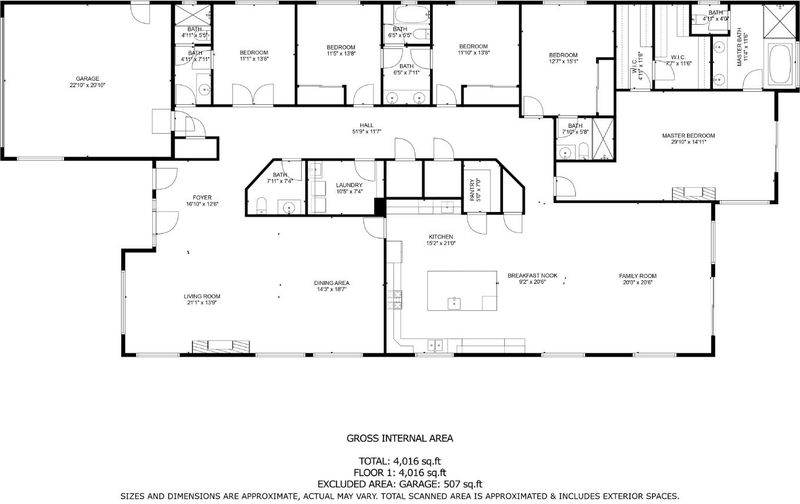
$3,999,000
4,016
SQ FT
$996
SQ/FT
1570 Keesling Avenue
@ Meridian - 10 - Willow Glen, San Jose
- 4 Bed
- 5 (4/1) Bath
- 2 Park
- 4,016 sqft
- SAN JOSE
-

-
Sat Apr 5, 1:00 pm - 4:00 pm
-
Sun Apr 6, 1:00 pm - 4:00 pm
STUNNING, NEAR-NEW CONSTRUCTION WILLOW GLEN HOME! ULTRA-WIDE 7-FOOT WAINSCOTED HALLWAYS CONNECT 4 BEDS, 1 OFFICE, AND 4.5 BATHS. PREMIUM HARDWOOD FLOORS AND SOARING 10-11' COFFERED CEILINGS WITH EXQUISITE CROWN MOLDING THROUGHOUT. ENJOY SPACIOUS COMFORT, SMART CONVENIENT LIVING, AND SUPERIOR CONSTRUCTION QUALITY IN THIS PREMIUM HOME. EXPANSIVE PRIMARY BEDROOM SUITE WITH A HUGE WALK-IN CLOSET AND EN-SUITE BATHROOM FEATURING AN OVERSIZED JET TUB. THE SPRAWLING FAMILY ROOM BOASTS A CUSTOM ENTERTAINMENT CENTER WITH A BUILT-IN SAMSUNG ULTRA 4K TV. FAMILY ROOM SEAMLESSLY OPENS INTO AN AMAZING GOURMET KITCHEN WITH COMMERCIAL-GRADE BERTAZZONI DUAL FUEL 6-BURNER RANGE WITH GRIDDLE AND DUAL OVEN. THE SPACIOUS GLEAMING GRANITE ISLAND MATCHES THE EXTENSIVE COUNTERS AND COMPLEMENTS THE CABINETS' MASTER WORKMANSHIP. DUAL-ZONE WINE FRIDGE, PANTRY, PREP SINK, REVERSE OSMOSIS WATER PURIFIER FAUCET, AND MORE. CONTROL LIGHTING, SECURITY, AUDIO/VIDEO, AND BUILT-IN SPEAKERS FROM YOUR PHONE OR PC THROUGH THE SMART HOME SYSTEM. COUNTLESS FEATURES AND UPGRADES INCLUDE TANKLESS WATER HEATER WITH RECIRCULATING PUMP, WATER SOFTENER, LEAK DETECTION, FIRE SUPPRESSION SYSTEM. BEAUTIFUL BACKYARD WITH OUTDOOR KITCHEN AND FIRE PIT IS PERFECT FOR ENTERTAINING. ENJOY RESORT LIVING IN THIS MUST-SEE DREAM HOME!
- Days on Market
- 1 day
- Current Status
- Active
- Original Price
- $3,999,000
- List Price
- $3,999,000
- On Market Date
- Apr 1, 2025
- Property Type
- Single Family Home
- Area
- 10 - Willow Glen
- Zip Code
- 95125
- MLS ID
- ML81998502
- APN
- 429-47-026
- Year Built
- 2015
- Stories in Building
- 1
- Possession
- Unavailable
- Data Source
- MLSL
- Origin MLS System
- MLSListings, Inc.
As-Safa Institute/As-Safa Academy
Private K-10 Coed
Students: 24 Distance: 0.4mi
Booksin Elementary School
Public K-5 Elementary
Students: 839 Distance: 0.5mi
Carden Day School Of San Jose
Private K-8 Elementary, Coed
Students: 164 Distance: 0.6mi
Valley Christian Elementary School
Private K-5 Elementary, Religious, Coed
Students: 440 Distance: 0.6mi
Blackford Elementary School
Charter K-5 Elementary, Coed
Students: 524 Distance: 0.6mi
San Jose Montessori School
Private K Montessori, Elementary, Coed
Students: 48 Distance: 0.8mi
- Bed
- 4
- Bath
- 5 (4/1)
- Double Sinks, Full on Ground Floor, Granite, Oversized Tub, Primary - Oversized Tub, Primary - Stall Shower(s), Primary - Tub with Jets, Shower and Tub, Stall Shower - 2+
- Parking
- 2
- Attached Garage, Electric Car Hookup, Gate / Door Opener
- SQ FT
- 4,016
- SQ FT Source
- Unavailable
- Lot SQ FT
- 9,180.0
- Lot Acres
- 0.210744 Acres
- Kitchen
- Cooktop - Gas, Countertop - Granite, Dishwasher, Dual Fuel, Garbage Disposal, Hood Over Range, Island with Sink, Microwave, Oven Range - Electric, Refrigerator, Wine Refrigerator
- Cooling
- Ceiling Fan, Central AC, Multi-Zone
- Dining Room
- Dining Area in Family Room, Dining Area in Living Room
- Disclosures
- Natural Hazard Disclosure
- Family Room
- Kitchen / Family Room Combo
- Flooring
- Hardwood, Tile
- Foundation
- Concrete Perimeter
- Fire Place
- Gas Burning, Gas Starter, Living Room, Primary Bedroom
- Heating
- Central Forced Air - Gas, Fireplace, Heating - 2+ Zones
- Laundry
- Electricity Hookup (220V), Gas Hookup, In Utility Room, Washer / Dryer
- Fee
- Unavailable
MLS and other Information regarding properties for sale as shown in Theo have been obtained from various sources such as sellers, public records, agents and other third parties. This information may relate to the condition of the property, permitted or unpermitted uses, zoning, square footage, lot size/acreage or other matters affecting value or desirability. Unless otherwise indicated in writing, neither brokers, agents nor Theo have verified, or will verify, such information. If any such information is important to buyer in determining whether to buy, the price to pay or intended use of the property, buyer is urged to conduct their own investigation with qualified professionals, satisfy themselves with respect to that information, and to rely solely on the results of that investigation.
School data provided by GreatSchools. School service boundaries are intended to be used as reference only. To verify enrollment eligibility for a property, contact the school directly.
