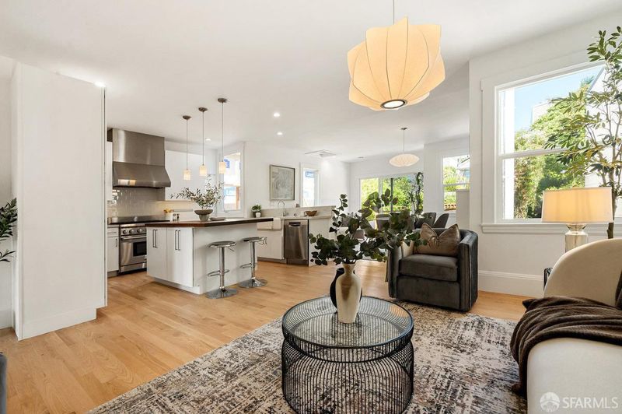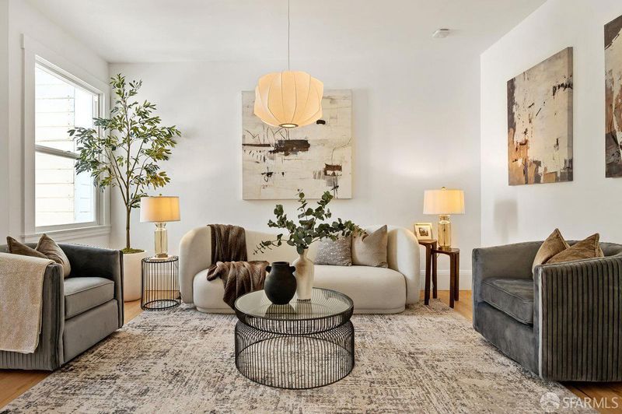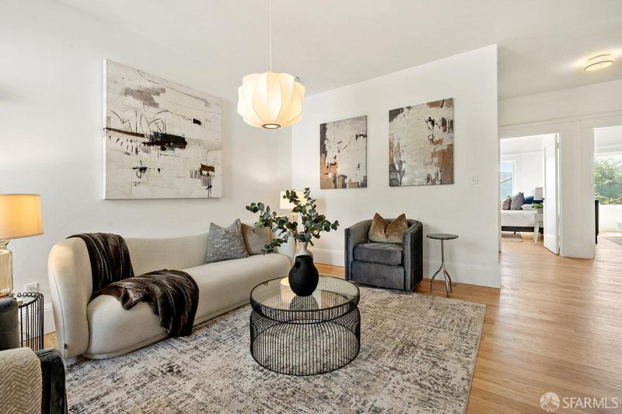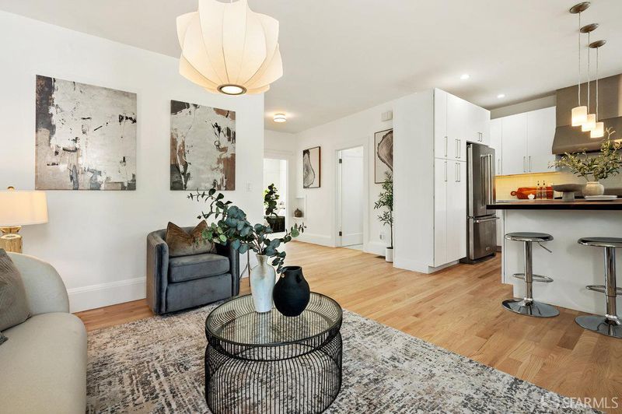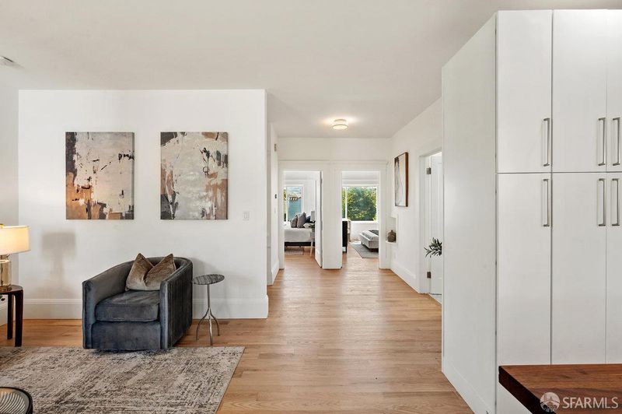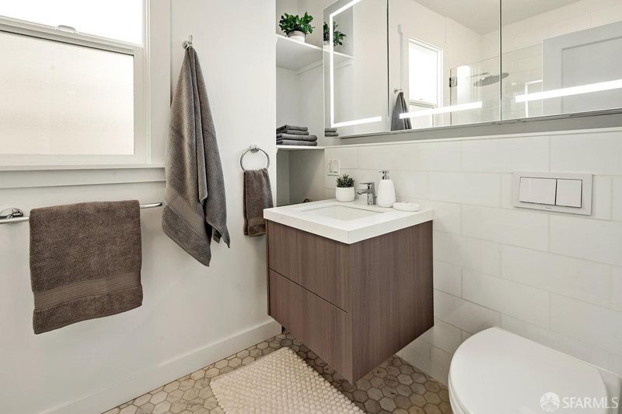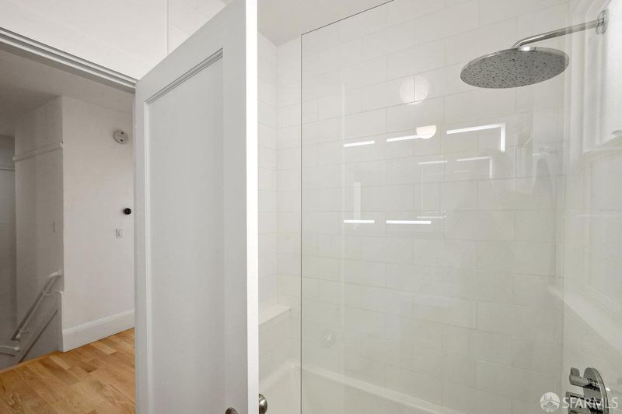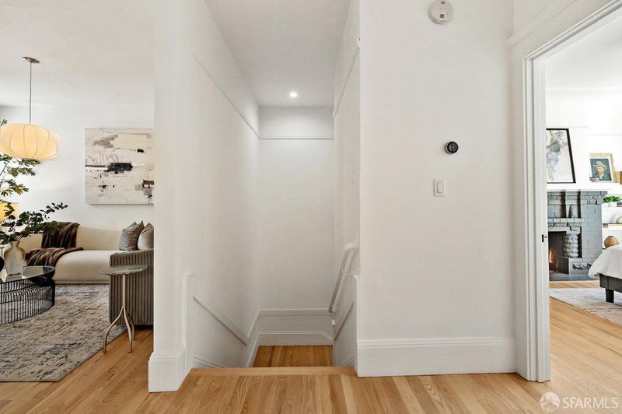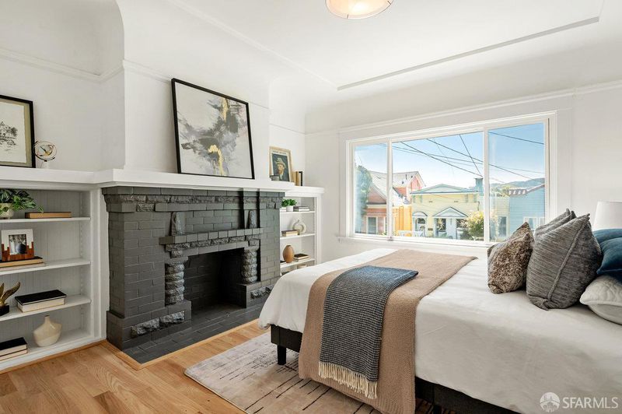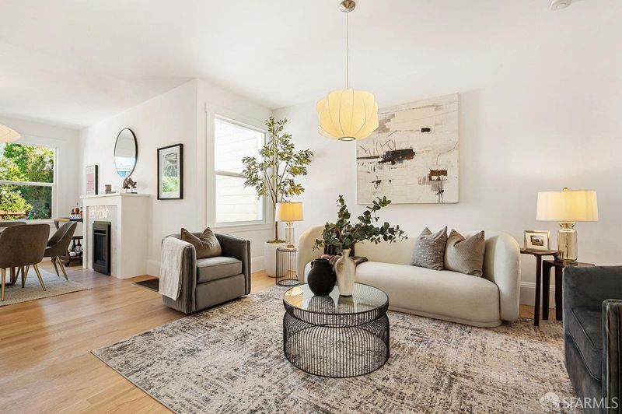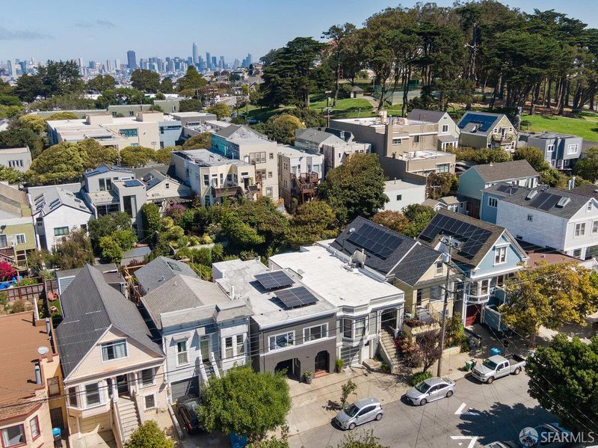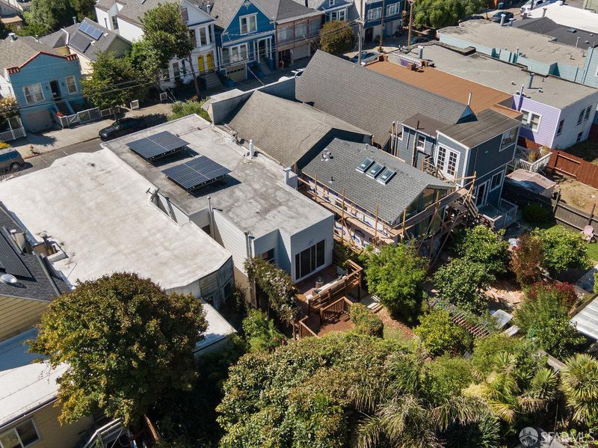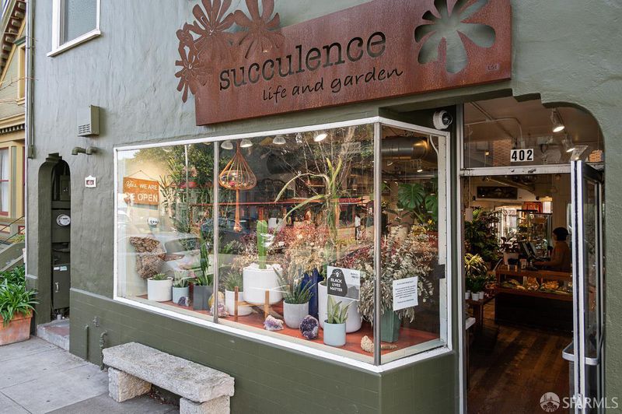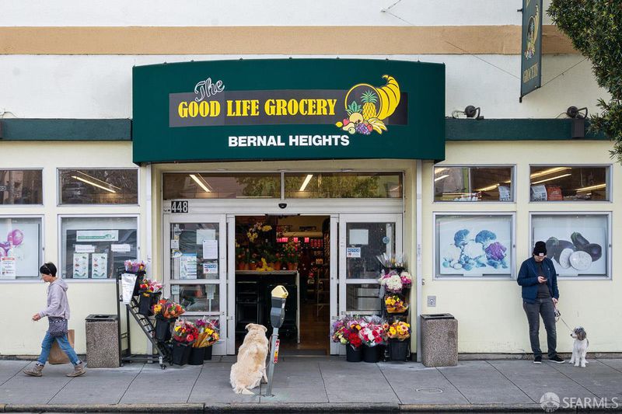
$1,295,000
251 Richland Ave
@ Murray St - 9 - Bernal Heights, San Francisco
- 2 Bed
- 2 Bath
- 1 Park
- San Francisco
-

-
Tue Sep 16, 2:00 pm - 4:00 pm
Renovated Bernal Heights Home with Backyard Oasis
-
Thu Sep 25, 5:30 pm - 7:00 pm
Renovated Bernal Heights Home with Backyard Oasis
Timeless Edwardian architecture meets modern design in this beautifully renovated 2-bed, 2-bath Bernal Heights residence with bonus space. At the rear, an open-concept entertaining space flows seamlessly to the garden, expansive deck with pergola, jacuzzi, and lush plantings. Flooded with natural light, the living and dining areas feature 10' ceilings, expansive windows, and oak floors. The chef's kitchen includes quartz countertops, custom cabinetry, farmhouse sink, wine fridge, butcher block island, Wolf range with vent hood, and premium appliances. The main level hosts two front bedrooms and a renovated bath with custom tilework, floating vanity, and shower-over-tub with rain showerhead. On the lower level, a bonus room sits beside a laundry/den nook, full bath with walk-in shower, and direct yard access. Additional highlights: solar panels, tankless water heater, ample storage, 1-car garage, and a private backyard oasis with multiple entertaining zones. Just blocks from Holly Park, Cortland shops, cafes, and the Alemany Farmers Market.
- Days on Market
- 3 days
- Current Status
- Active
- Original Price
- $1,295,000
- List Price
- $1,295,000
- On Market Date
- Sep 12, 2025
- Property Type
- Single Family Residence
- District
- 9 - Bernal Heights
- Zip Code
- 94110
- MLS ID
- 425068958
- APN
- 5720-016
- Year Built
- 1922
- Stories in Building
- 0
- Possession
- Close Of Escrow
- Data Source
- SFAR
- Origin MLS System
Serra (Junipero) Elementary School
Public K-5 Elementary
Students: 286 Distance: 0.1mi
Fairmount Elementary School
Public K-5 Elementary, Core Knowledge
Students: 366 Distance: 0.4mi
Cornerstone Academy-Silver Campus
Private K-5 Combined Elementary And Secondary, Religious, Coed
Students: 698 Distance: 0.5mi
Revere (Paul) Elementary School
Public K-8 Special Education Program, Elementary, Gifted Talented
Students: 477 Distance: 0.5mi
Hillcrest Elementary School
Public K-5 Elementary
Students: 420 Distance: 0.5mi
San Francisco School, The
Private K-8 Alternative, Elementary, Coed
Students: 281 Distance: 0.6mi
- Bed
- 2
- Bath
- 2
- Shower Stall(s), Tile, Tub w/Shower Over, Window
- Parking
- 1
- Attached, Interior Access
- SQ FT
- 0
- SQ FT Source
- Unavailable
- Lot SQ FT
- 2,495.0
- Lot Acres
- 0.0573 Acres
- Kitchen
- Island, Pantry Cabinet
- Dining Room
- Dining Bar, Formal Area, Space in Kitchen
- Living Room
- Deck Attached
- Flooring
- Tile, Wood
- Fire Place
- Living Room, Primary Bedroom
- Heating
- Central
- Laundry
- Dryer Included, Washer Included
- Main Level
- Bedroom(s), Dining Room, Full Bath(s), Kitchen, Living Room, Primary Bedroom, Street Entrance
- Possession
- Close Of Escrow
- Special Listing Conditions
- None
- Fee
- $0
MLS and other Information regarding properties for sale as shown in Theo have been obtained from various sources such as sellers, public records, agents and other third parties. This information may relate to the condition of the property, permitted or unpermitted uses, zoning, square footage, lot size/acreage or other matters affecting value or desirability. Unless otherwise indicated in writing, neither brokers, agents nor Theo have verified, or will verify, such information. If any such information is important to buyer in determining whether to buy, the price to pay or intended use of the property, buyer is urged to conduct their own investigation with qualified professionals, satisfy themselves with respect to that information, and to rely solely on the results of that investigation.
School data provided by GreatSchools. School service boundaries are intended to be used as reference only. To verify enrollment eligibility for a property, contact the school directly.
