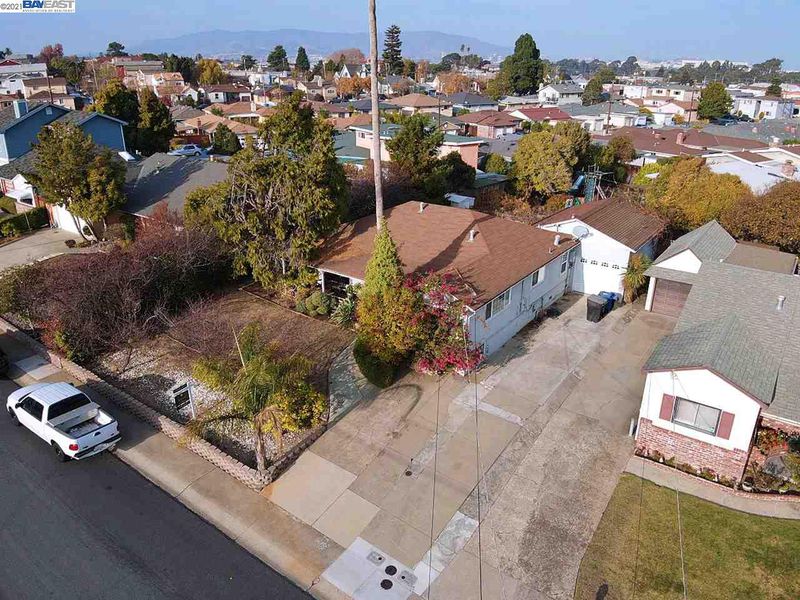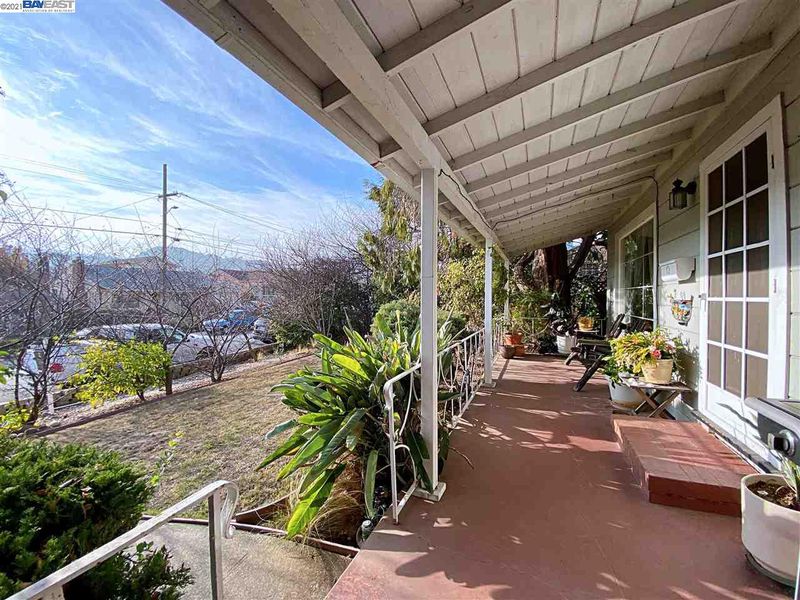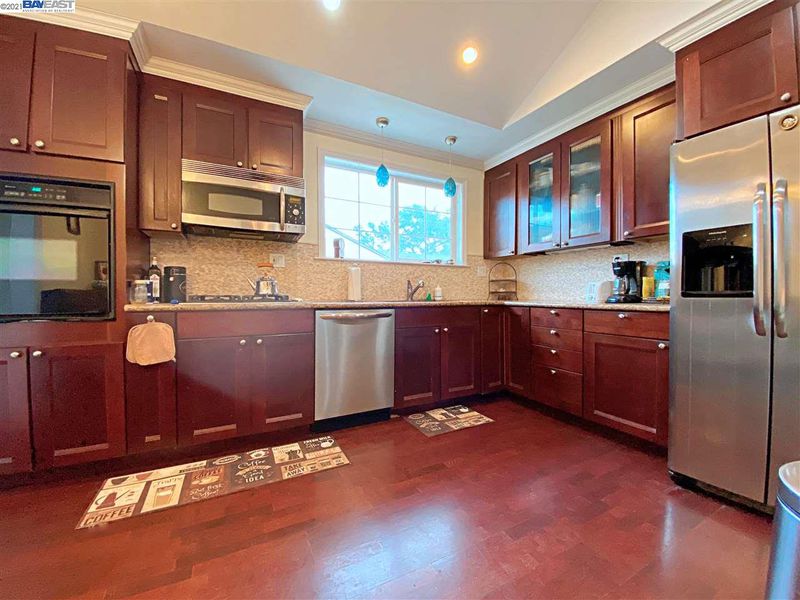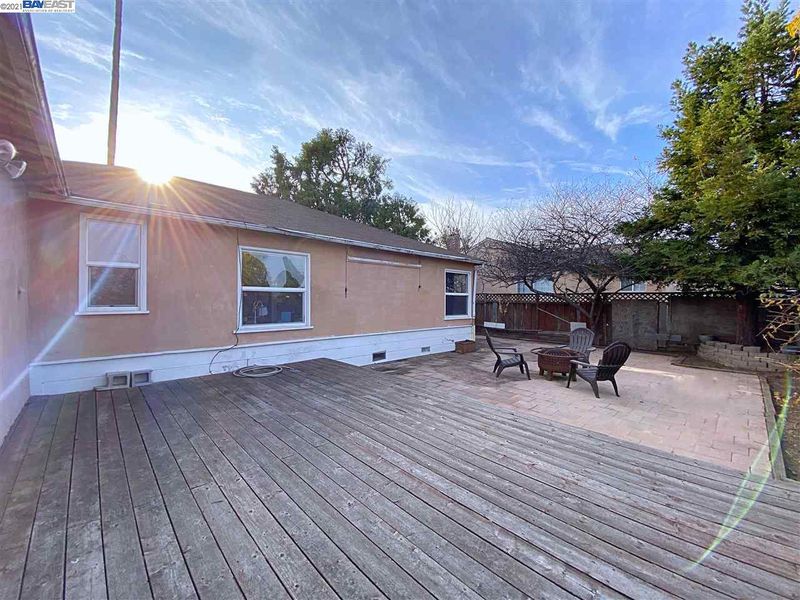 Sold 11.1% Under Asking
Sold 11.1% Under Asking
$1,510,000
1,678
SQ FT
$900
SQ/FT
511 SANTA TERESA WAY
@ Lomita Ave - LOMITA HILLS, Millbrae
- 4 Bed
- 1 Bath
- 1 Park
- 1,678 sqft
- MILLBRAE
-

Welcome to the Lomita Hills, Millbrae. Get a sense of privacy surrounded by the green landscape upfront or convert to clear spacious land. Right off the busiest road of the Peninsula, El Camino Real, and within minutes of Highway 101, SF Airport, and the Millbrae Bart Station; inclusive of all other necessities. Entry upon the main living-dining room stretch on original hardwood floor throughout, large windows, and a captivating stone fireplace. The Kitchen area offers vaulted ceilings, recessed lighting, and a cozy breakfast nook. Backdoors open up to a large deck & yard as garage opens up to a long driveway alongside the house. A must-see opportunity that won't last.
- Current Status
- Sold
- Sold Price
- $1,510,000
- Under List Price
- 11.1%
- Original Price
- $1,528,000
- List Price
- $1,699,000
- On Market Date
- Jan 4, 2021
- Contract Date
- Apr 30, 2021
- Close Date
- May 27, 2021
- Property Type
- Detached
- D/N/S
- LOMITA HILLS
- Zip Code
- 94030
- MLS ID
- 40933153
- APN
- 021-112-370
- Year Built
- 1946
- Stories in Building
- Unavailable
- Possession
- Immediate
- COE
- May 27, 2021
- Data Source
- MAXEBRDI
- Origin MLS System
- BAY EAST
Capuchino High School
Public 9-12 Secondary
Students: 1187 Distance: 0.2mi
El Crystal Elementary School
Public K-5 Elementary, Coed
Students: 262 Distance: 0.3mi
Lomita Park Elementary School
Public K-5 Elementary
Students: 309 Distance: 0.4mi
St. Robert
Private K-8 Elementary, Religious, Coed
Students: 314 Distance: 0.5mi
Green Hills Elementary School
Public K-5 Elementary
Students: 402 Distance: 0.6mi
St. Dunstan's Elementary School
Private K-8 Elementary, Religious, Coed
Students: 254 Distance: 0.6mi
- Bed
- 4
- Bath
- 1
- Parking
- 1
- Attached Garage
- SQ FT
- 1,678
- SQ FT Source
- Not Verified
- Lot SQ FT
- 5,184.0
- Lot Acres
- 0.119008 Acres
- Pool Info
- None
- Kitchen
- Breakfast Nook, Counter - Stone, Dishwasher, Garbage Disposal, Gas Range/Cooktop, Microwave, Oven Built-in, Range/Oven Built-in, Refrigerator, Other
- Cooling
- Central 1 Zone A/C
- Disclosures
- Nat Hazard Disclosure
- Exterior Details
- Stucco, Wood Skirt
- Flooring
- Hardwood Floors
- Fire Place
- Living Room, Stone
- Heating
- Other Heat
- Laundry
- Dryer, Hookups Only, In Garage, Washer
- Main Level
- 4 Bedrooms, 1 Bath, Laundry Facility, Other, Main Entry
- Possession
- Immediate
- Architectural Style
- Other
- Construction Status
- Existing
- Additional Equipment
- Mirrored Closet Door(s)
- Lot Description
- Level, Backyard
- Pool
- None
- Roof
- Unknown
- Solar
- None
- Terms
- Cash, Conventional, FHA, VA, Call Listing Agent
- Water and Sewer
- Sewer System - Public
- Yard Description
- Deck(s), Fenced
- Fee
- Unavailable
MLS and other Information regarding properties for sale as shown in Theo have been obtained from various sources such as sellers, public records, agents and other third parties. This information may relate to the condition of the property, permitted or unpermitted uses, zoning, square footage, lot size/acreage or other matters affecting value or desirability. Unless otherwise indicated in writing, neither brokers, agents nor Theo have verified, or will verify, such information. If any such information is important to buyer in determining whether to buy, the price to pay or intended use of the property, buyer is urged to conduct their own investigation with qualified professionals, satisfy themselves with respect to that information, and to rely solely on the results of that investigation.
School data provided by GreatSchools. School service boundaries are intended to be used as reference only. To verify enrollment eligibility for a property, contact the school directly.























