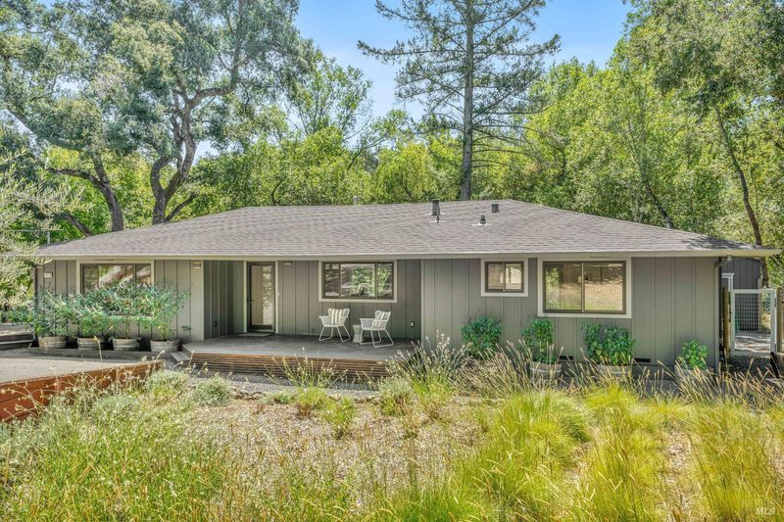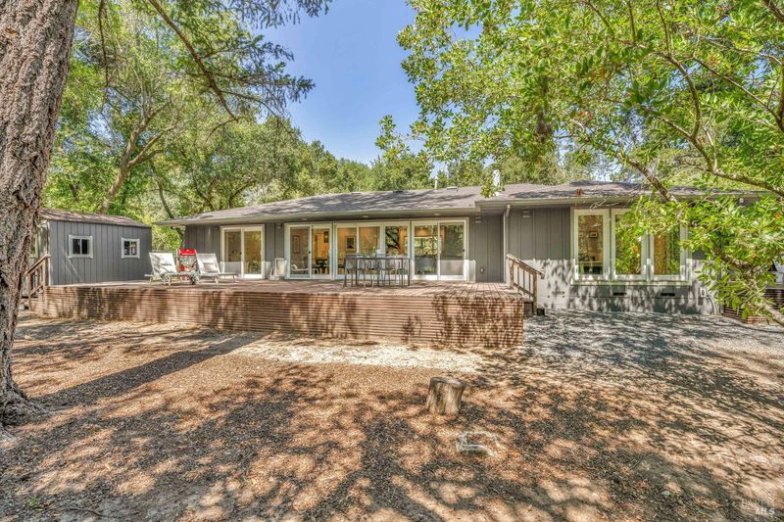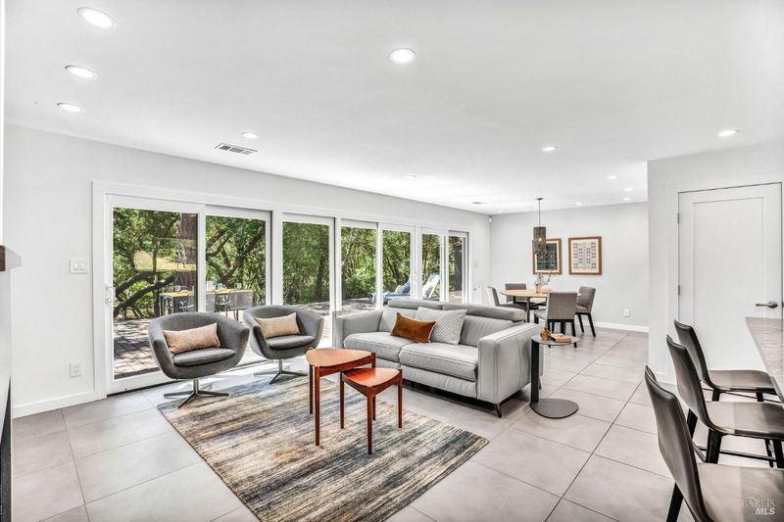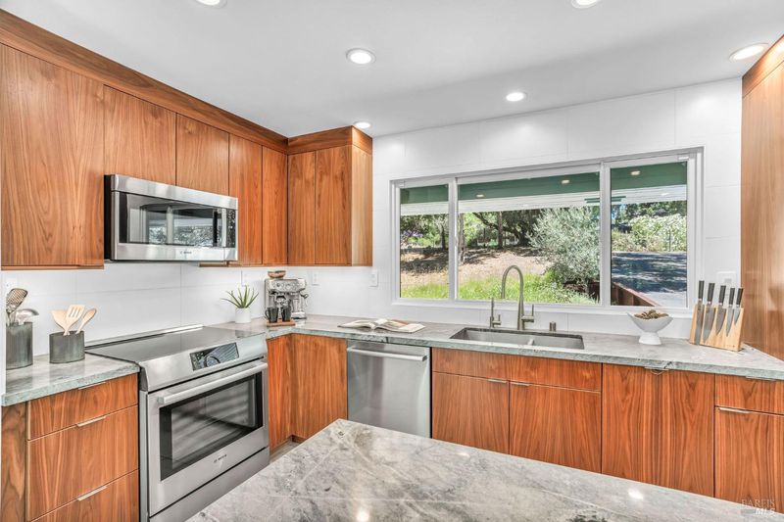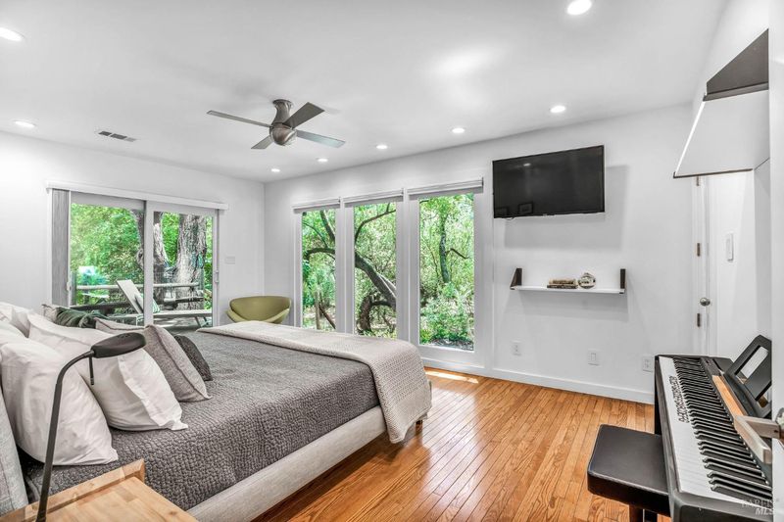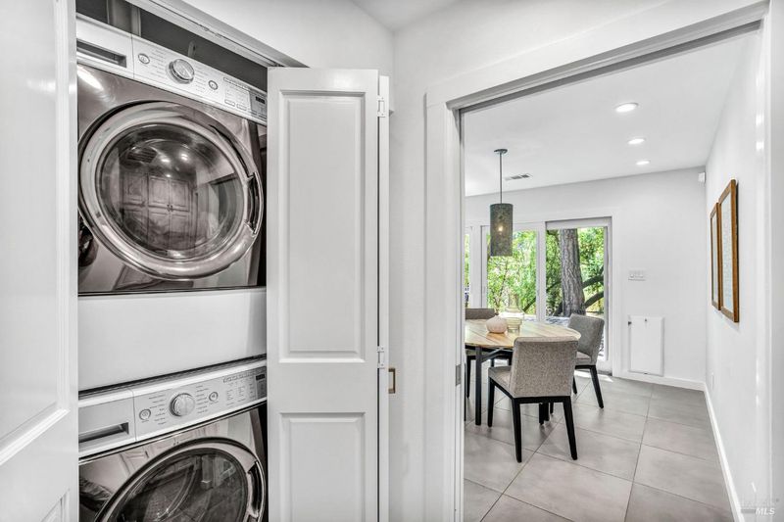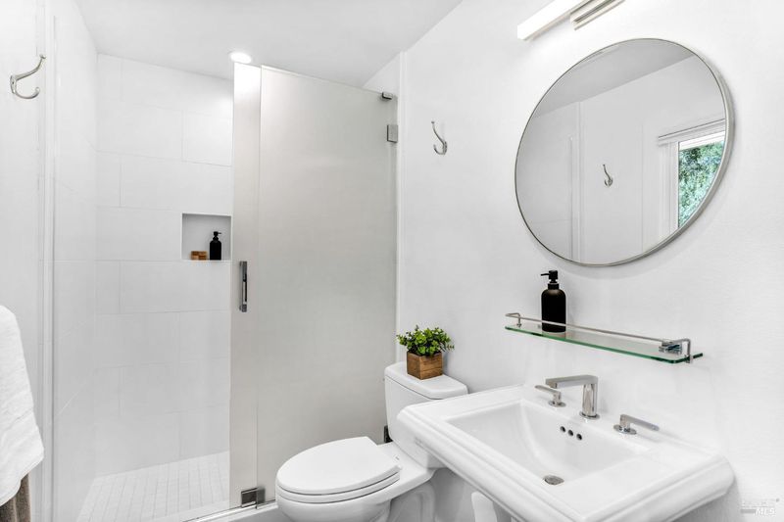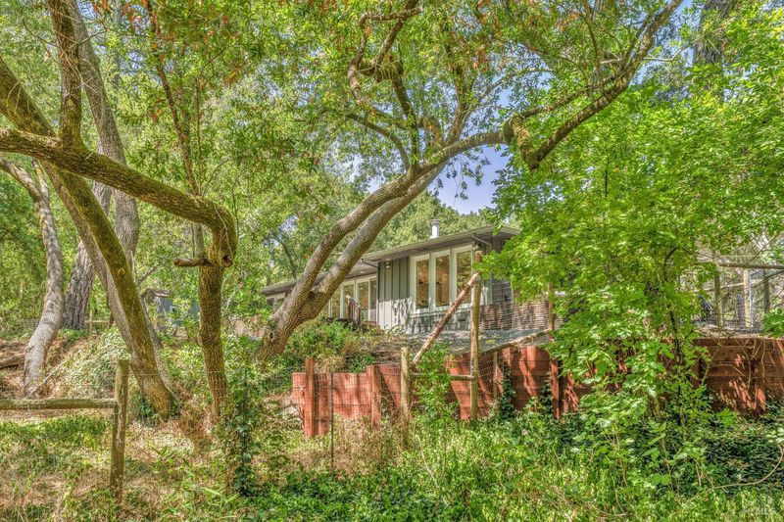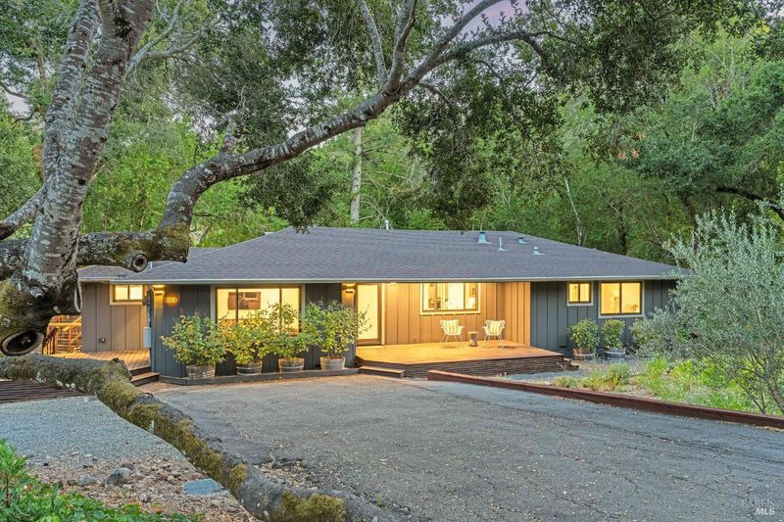 Sold 2.9% Under Asking
Sold 2.9% Under Asking
$1,645,000
1,846
SQ FT
$891
SQ/FT
4870 Warm Springs Road
@ Arnold - Sonoma, Glen Ellen
- 3 Bed
- 3 Bath
- 10 Park
- 1,846 sqft
- Glen Ellen
-

4870 Warm Springs Road is just minutes away from the beautiful Village of Glen Ellen. This 3 bedroom, 3 bathroom home is fully remodeled and features many custom elements. The kitchen has fabulous amenities such as imported stone counters, walnut cabinets, stainless steel appliances, a built-in wine fridge, and a large pantry closet. The open layout allows for a comfortable flow between the kitchen, living and dining areas. The wall of windows and sliding doors between the living areas and the expansive back deck welcome in the natural light. Each guest room has beautiful wood flooring and large closets. One of the guest bedrooms has access to the deck and backyard, while the other features an ensuite bathroom with a shower. The primary bedroom is bright and spacious with floor-to-ceiling windows, inviting in the rich beautiful views of the yard. Spa-like bathrooms and custom walk-in showers add to the elegance of this home for owners and guests alike. You'll receive visits from local wildlife, including majestic cranes, soaring up the valley at twilight to the soothing sounds of the creek below. This stunning property has a truly spiritual presence. It offers a peaceful sanctuary in Wine Country.
- Days on Market
- 146 days
- Current Status
- Sold
- Sold Price
- $1,645,000
- Under List Price
- 2.9%
- Original Price
- $1,795,000
- List Price
- $1,695,000
- On Market Date
- Aug 31, 2023
- Contingent Date
- Dec 6, 2023
- Contract Date
- Jan 24, 2024
- Close Date
- Feb 9, 2024
- Property Type
- Single Family Residence
- Area
- Sonoma
- Zip Code
- 95442
- MLS ID
- 323900171
- APN
- 054-320-019-000
- Year Built
- 1953
- Stories in Building
- Unavailable
- Possession
- Close Of Escrow
- COE
- Feb 9, 2024
- Data Source
- BAREIS
- Origin MLS System
Dunbar Elementary School
Public K-5 Elementary
Students: 198 Distance: 1.3mi
Kenwood Elementary School
Public K-6 Elementary
Students: 138 Distance: 3.5mi
Archbishop Hanna High School
Private 8-12 Secondary, Religious, All Male
Students: 100 Distance: 3.7mi
Sonoma Charter School
Charter K-8 Elementary
Students: 205 Distance: 4.0mi
Altimira Middle School
Public 6-8 Middle
Students: 468 Distance: 4.2mi
Woodland Star Charter School
Charter K-8 Elementary, Coed
Students: 251 Distance: 4.2mi
- Bed
- 3
- Bath
- 3
- Double Sinks, Tile, Tub, Walk-In Closet, Window
- Parking
- 10
- Other
- SQ FT
- 1,846
- SQ FT Source
- Assessor Auto-Fill
- Lot SQ FT
- 57,499.0
- Lot Acres
- 1.32 Acres
- Kitchen
- Island, Pantry Closet, Stone Counter
- Cooling
- Ceiling Fan(s), Central
- Dining Room
- Dining/Living Combo
- Flooring
- Tile, Wood, Other
- Fire Place
- Gas Starter, Living Room
- Heating
- Central, Fireplace(s), Hot Water
- Laundry
- Ground Floor, Laundry Closet, Other
- Main Level
- Bedroom(s), Family Room, Full Bath(s), Kitchen, Primary Bedroom
- Possession
- Close Of Escrow
- Architectural Style
- Contemporary, Other
- Fee
- $0
MLS and other Information regarding properties for sale as shown in Theo have been obtained from various sources such as sellers, public records, agents and other third parties. This information may relate to the condition of the property, permitted or unpermitted uses, zoning, square footage, lot size/acreage or other matters affecting value or desirability. Unless otherwise indicated in writing, neither brokers, agents nor Theo have verified, or will verify, such information. If any such information is important to buyer in determining whether to buy, the price to pay or intended use of the property, buyer is urged to conduct their own investigation with qualified professionals, satisfy themselves with respect to that information, and to rely solely on the results of that investigation.
School data provided by GreatSchools. School service boundaries are intended to be used as reference only. To verify enrollment eligibility for a property, contact the school directly.
