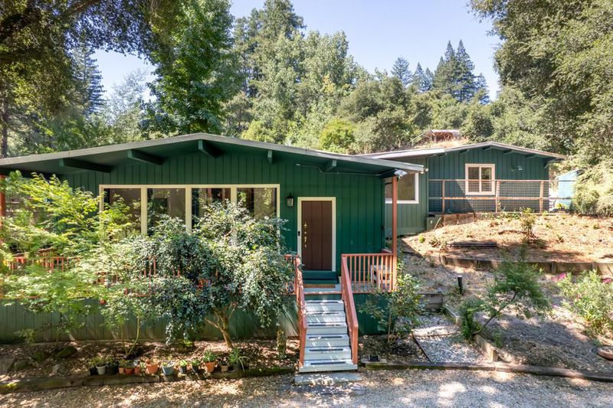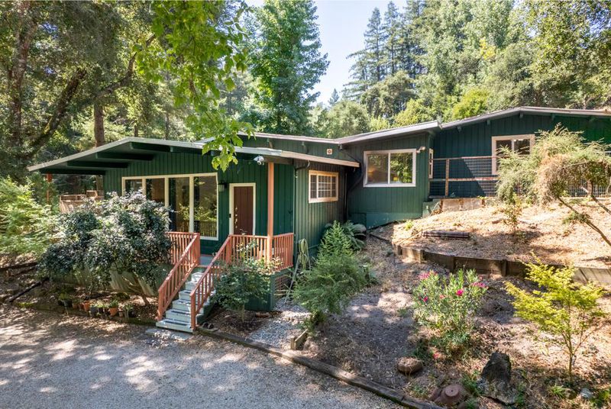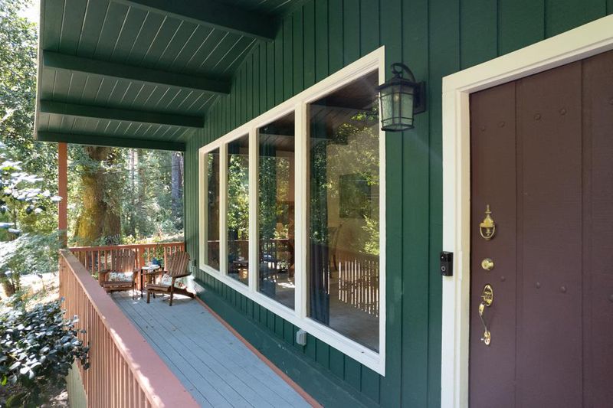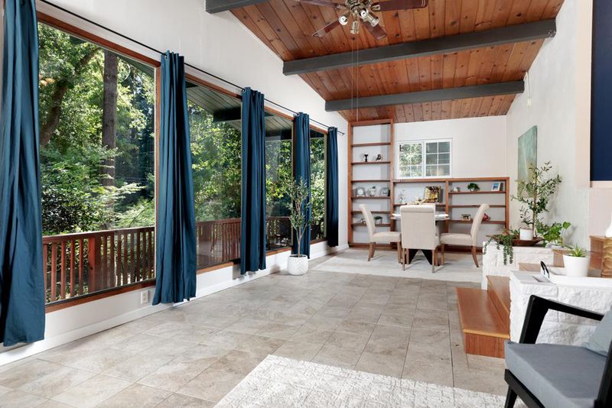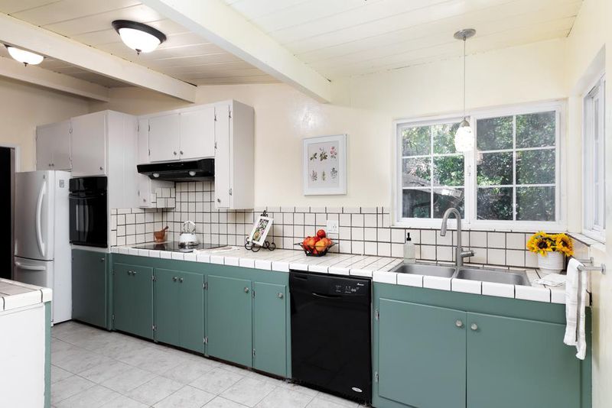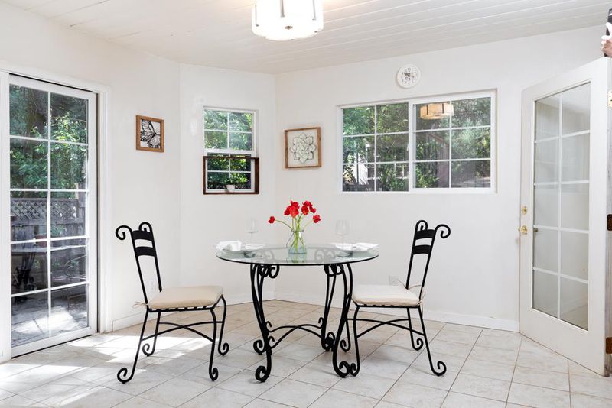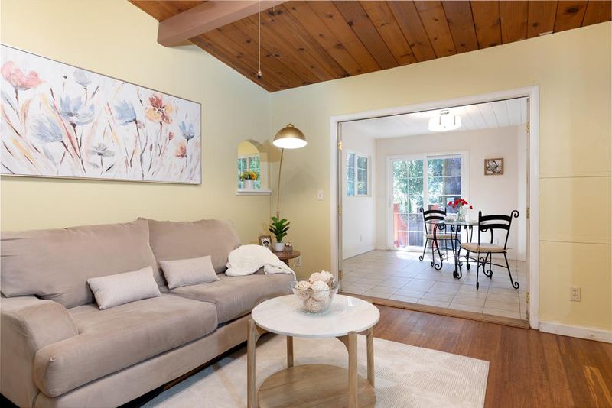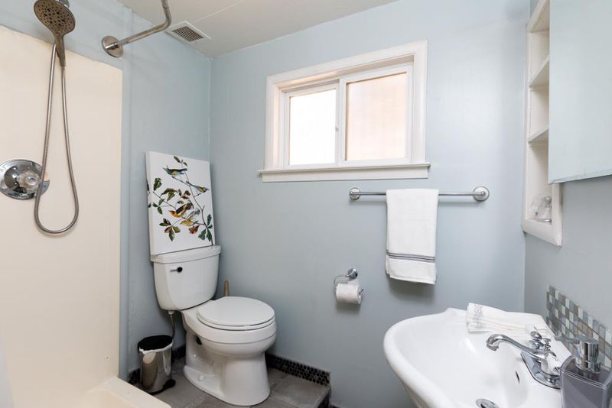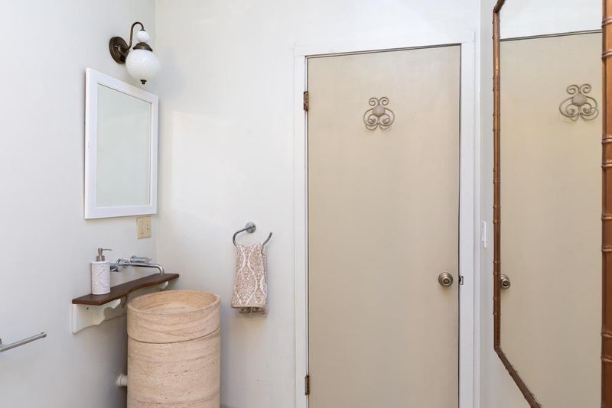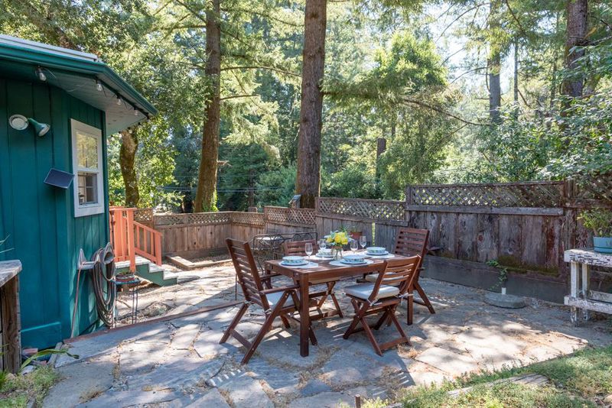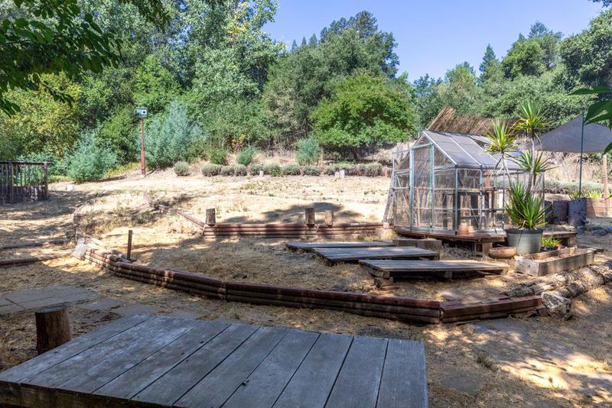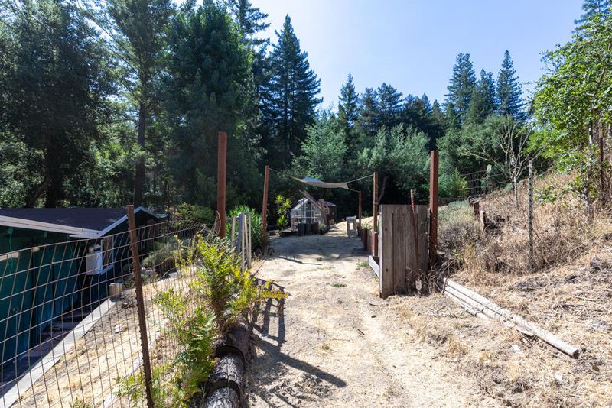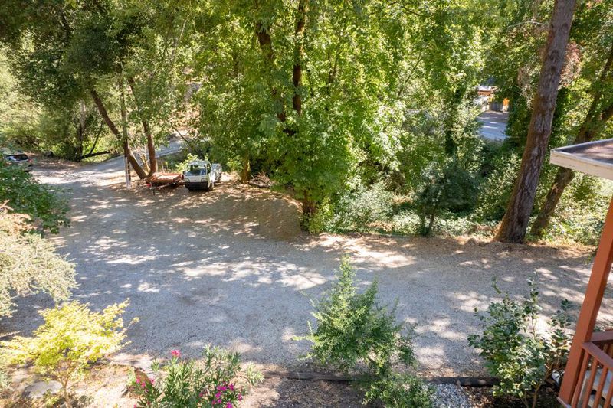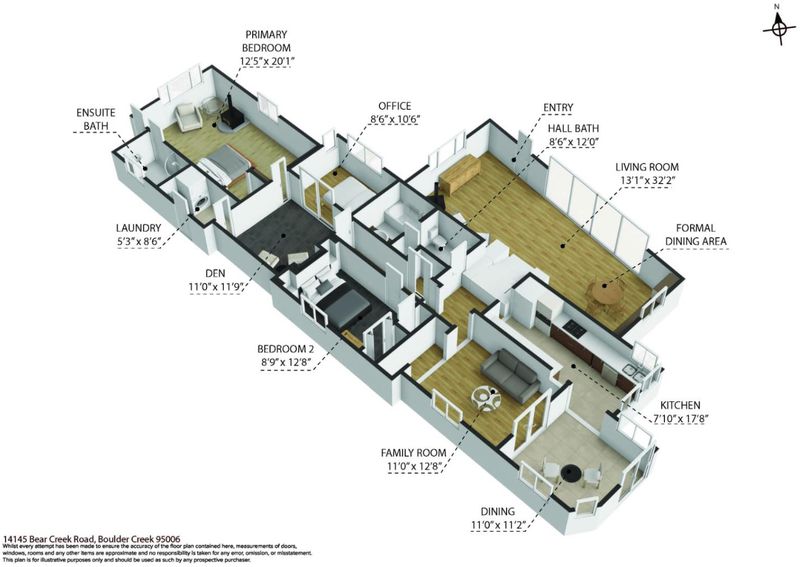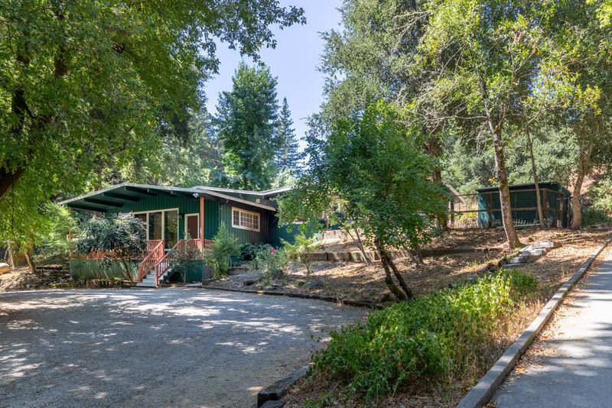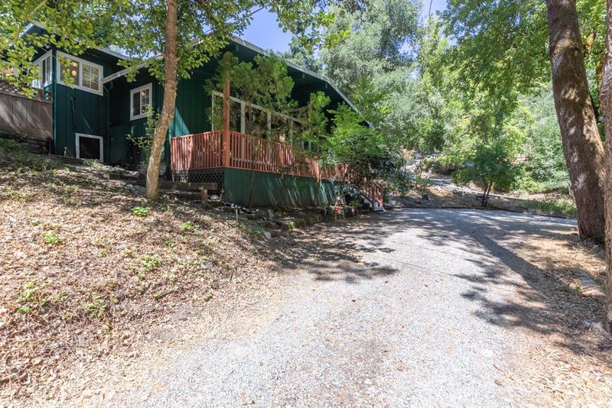
$825,000
1,603
SQ FT
$515
SQ/FT
14145 Bear Creek Road
@ Short St. - 34 - Boulder Creek, Boulder Creek
- 3 Bed
- 2 Bath
- -3 Park
- 1,603 sqft
- BOULDER CREEK
-

Sun, sun, and more sun! This rare half-acre Boulder Creek property near downtown features a 2-bed, 2-bath home with plenty of room for an office and hobby spaces. The custom craftsman home built in 1964 welcomes plenty of natural light to all rooms, and is also well-insulated to keep you cool in the summer and warm in the winter. The front living room brings the wonder of the forest in with large windows overlooking a private view of the estates redwood grove. The home also features a separate family room, a separate den, and a primary bedroom en suite that can also serve as private guest quarters with an exterior entrance and patio. The backyard includes a quarter-acre, sunny, yard with gentle slopes perfect for gardening, outdoor hobbies, or RV parking. There youll find a large split-level patio, a greenhouse, a tool shed, and a shaded recreation area for hot summer days. Pride of ownership shows through on this well-maintained home. This is a dont-miss property for gardeners and outdoor enthusiasts!
- Days on Market
- 164 days
- Current Status
- Contingent
- Sold Price
- Original Price
- $850,000
- List Price
- $825,000
- On Market Date
- Aug 13, 2024
- Contract Date
- Jan 24, 2025
- Close Date
- Feb 24, 2025
- Property Type
- Single Family Home
- Area
- 34 - Boulder Creek
- Zip Code
- 95006
- MLS ID
- ML81976541
- APN
- 089-162-10-000
- Year Built
- 1963
- Stories in Building
- 1
- Possession
- Unavailable
- COE
- Feb 24, 2025
- Data Source
- MLSL
- Origin MLS System
- MLSListings, Inc.
Sonlight Academy
Private 1-12 Religious, Coed
Students: NA Distance: 0.5mi
Boulder Creek Elementary School
Public K-5 Elementary
Students: 510 Distance: 1.0mi
Pacific Sands Academy
Private K-12
Students: 20 Distance: 2.1mi
Ocean Grove Charter School
Charter K-12 Combined Elementary And Secondary
Students: 2500 Distance: 3.1mi
San Lorenzo Valley Middle School
Public 6-8 Middle, Coed
Students: 519 Distance: 4.8mi
San Lorenzo Valley Elementary School
Public K-5 Elementary
Students: 561 Distance: 5.0mi
- Bed
- 3
- Bath
- 2
- Double Sinks, Primary - Stall Shower(s), Shower and Tub
- Parking
- -3
- Parking Area
- SQ FT
- 1,603
- SQ FT Source
- Unavailable
- Lot SQ FT
- 20,168.0
- Lot Acres
- 0.462994 Acres
- Cooling
- Ceiling Fan
- Dining Room
- Breakfast Room, Dining Area in Living Room
- Disclosures
- NHDS Report
- Family Room
- Separate Family Room
- Flooring
- Hardwood
- Foundation
- Concrete Perimeter, Post and Pier
- Fire Place
- Family Room, Free Standing, Primary Bedroom, Wood Stove
- Heating
- Stove - Wood
- Laundry
- In Utility Room, Washer / Dryer
- Views
- Forest / Woods
- Architectural Style
- Craftsman
- Fee
- Unavailable
MLS and other Information regarding properties for sale as shown in Theo have been obtained from various sources such as sellers, public records, agents and other third parties. This information may relate to the condition of the property, permitted or unpermitted uses, zoning, square footage, lot size/acreage or other matters affecting value or desirability. Unless otherwise indicated in writing, neither brokers, agents nor Theo have verified, or will verify, such information. If any such information is important to buyer in determining whether to buy, the price to pay or intended use of the property, buyer is urged to conduct their own investigation with qualified professionals, satisfy themselves with respect to that information, and to rely solely on the results of that investigation.
School data provided by GreatSchools. School service boundaries are intended to be used as reference only. To verify enrollment eligibility for a property, contact the school directly.
