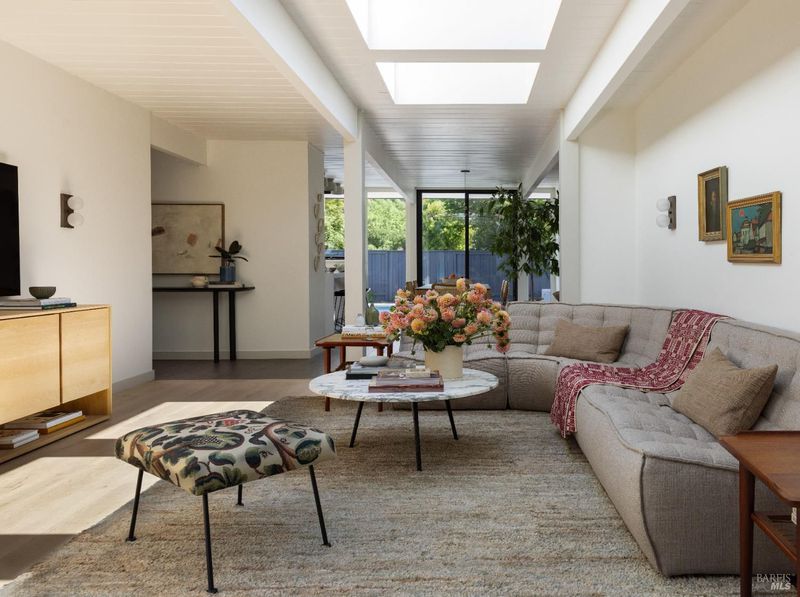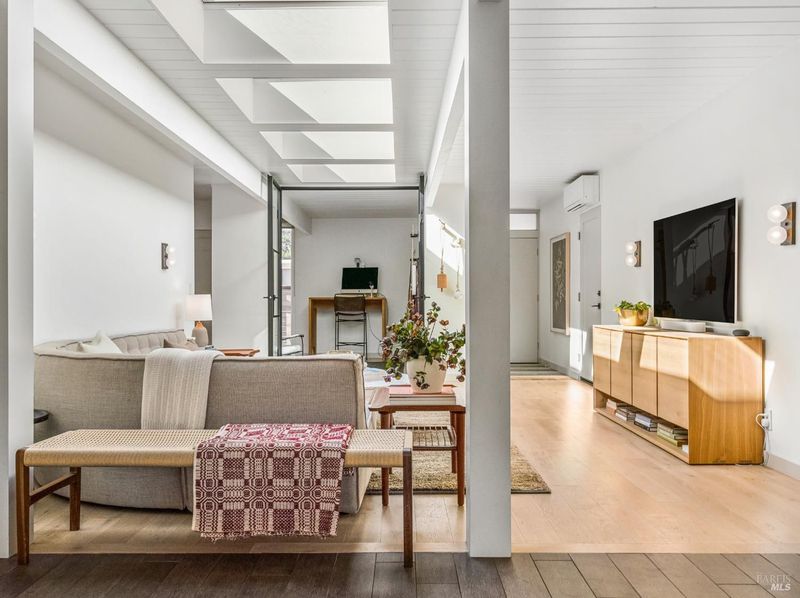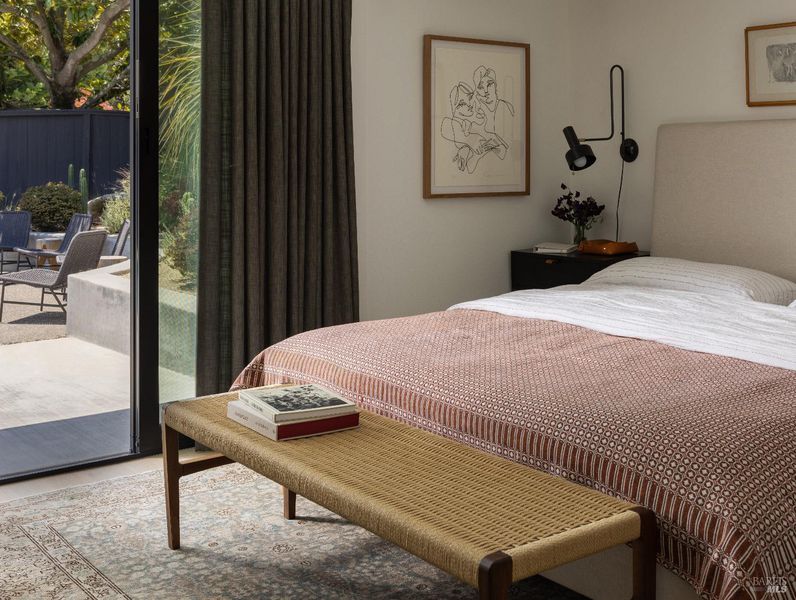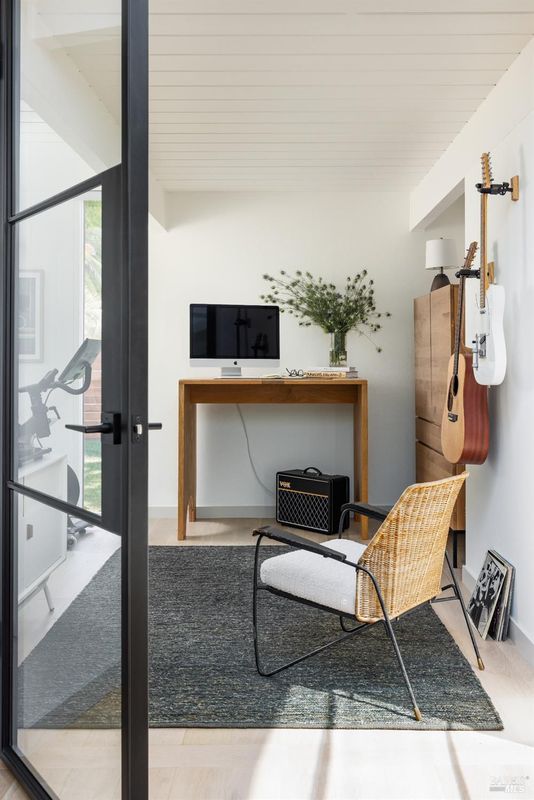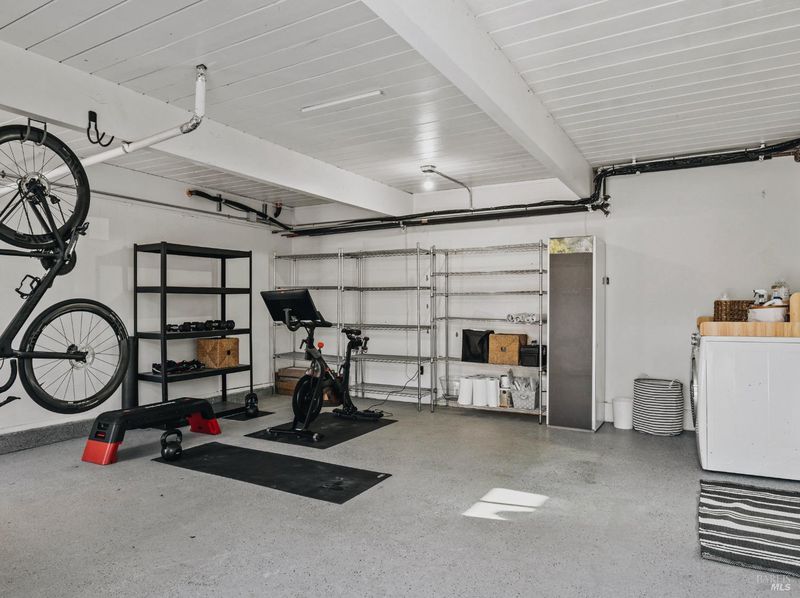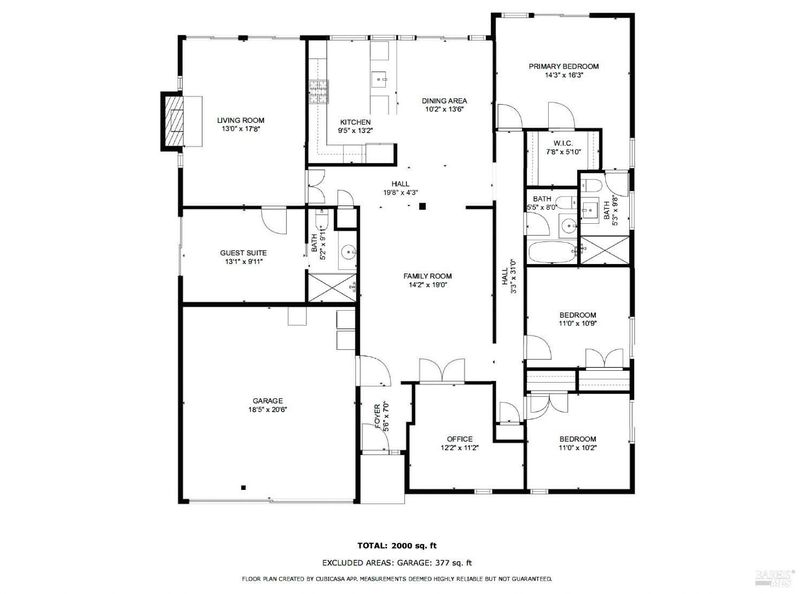
$2,075,000
2,032
SQ FT
$1,021
SQ/FT
821 Flaxberry Lane
@ Elderberry - San Rafael
- 4 Bed
- 3 Bath
- 4 Park
- 2,032 sqft
- San Rafael
-

-
Thu Apr 24, 10:30 am - 2:00 pm
This exquisitely remodeled Eichler in beautiful Lucas Valley showcases the perfect blend of mid-century architecture and contemporary design. Owned by a renowned Marin-based interior designer, this home has been reimagined for modern living, enclosing the original atrium to create over 2,000 square feet of elegant living space.The thoughtfully reconfigured floor plan offers four bedrooms, three full bathrooms, and a dedicated office/work room. The chef's kitchen showcases premium Wolf and Viking appliances, custom cabinetry, Heath ceramic tile, and an entertainer's peninsula that flows seamlessly through Fleetwood doors to the landscaped outdoor oasis. Throughout the home, discover elevated design elements including engineered white oak flooring, luxurious bathrooms featuring artisanal Cl terrazzo tiles and custom vanities, and distinctive designer lighting.The resort-like backyard centers around a shimmering solar-heated pool surrounded by raised garden beds and areas to entertain. Modern conveniences include mini-split HVAC, tankless water heater, and Tesla charging. This architectural gem, featured in Sunset Magazine, delivers California indoor-outdoor living at its finest.
-
Sat Apr 26, 1:00 pm - 4:00 pm
This exquisitely remodeled Eichler in beautiful Lucas Valley showcases the perfect blend of mid-century architecture and contemporary design. Owned by a renowned Marin-based interior designer, this home has been reimagined for modern living, enclosing the original atrium to create over 2,000 square feet of elegant living space.The thoughtfully reconfigured floor plan offers four bedrooms, three full bathrooms, and a dedicated office/work room. The chef's kitchen showcases premium Wolf and Viking appliances, custom cabinetry, Heath ceramic tile, and an entertainer's peninsula that flows seamlessly through Fleetwood doors to the landscaped outdoor oasis. Throughout the home, discover elevated design elements including engineered white oak flooring, luxurious bathrooms featuring artisanal Cl terrazzo tiles and custom vanities, and distinctive designer lighting.The resort-like backyard centers around a shimmering solar-heated pool surrounded by raised garden beds and areas to entertain. Modern conveniences include mini-split HVAC, tankless water heater, and Tesla charging. This architectural gem, featured in Sunset Magazine, delivers California indoor-outdoor living at its finest.
-
Sun Apr 27, 1:00 pm - 4:00 pm
This exquisitely remodeled Eichler in beautiful Lucas Valley showcases the perfect blend of mid-century architecture and contemporary design. Owned by a renowned Marin-based interior designer, this home has been reimagined for modern living, enclosing the original atrium to create over 2,000 square feet of elegant living space.The thoughtfully reconfigured floor plan offers four bedrooms, three full bathrooms, and a dedicated office/work room. The chef's kitchen showcases premium Wolf and Viking appliances, custom cabinetry, Heath ceramic tile, and an entertainer's peninsula that flows seamlessly through Fleetwood doors to the landscaped outdoor oasis. Throughout the home, discover elevated design elements including engineered white oak flooring, luxurious bathrooms featuring artisanal Cl terrazzo tiles and custom vanities, and distinctive designer lighting.The resort-like backyard centers around a shimmering solar-heated pool surrounded by raised garden beds and areas to entertain. Modern conveniences include mini-split HVAC, tankless water heater, and Tesla charging. This architectural gem, featured in Sunset Magazine, delivers California indoor-outdoor living at its finest.
This exquisitely remodeled Eichler in beautiful Lucas Valley showcases the perfect blend of mid-century architecture and contemporary design. Owned by a renowned Marin-based interior designer, this home has been reimagined for modern living, enclosing the original atrium to create over 2,000 square feet of elegant living space.The thoughtfully reconfigured floor plan offers four bedrooms, three full bathrooms, and a dedicated office/work room. The chef's kitchen showcases premium Wolf and Viking appliances, custom cabinetry, Heath ceramic tile, and an entertainer's peninsula that flows seamlessly through Fleetwood doors to the landscaped outdoor oasis. Throughout the home, discover elevated design elements including engineered white oak flooring, luxurious bathrooms featuring artisanal Cl terrazzo tiles and custom vanities, and distinctive designer lighting.The resort-like backyard centers around a shimmering solar-heated pool surrounded by raised garden beds and areas to entertain. Modern conveniences include mini-split HVAC, tankless water heater, and Tesla charging. This architectural gem, featured in Sunset Magazine, delivers California indoor-outdoor living at its finest, perfectly positioned near excellent schools.
- Days on Market
- 0 days
- Current Status
- Active
- Original Price
- $2,075,000
- List Price
- $2,075,000
- On Market Date
- Apr 22, 2025
- Property Type
- Single Family Residence
- Area
- San Rafael
- Zip Code
- 94903
- MLS ID
- 325033147
- APN
- 164-031-03
- Year Built
- 1958
- Stories in Building
- Unavailable
- Possession
- Close Of Escrow, Negotiable
- Data Source
- BAREIS
- Origin MLS System
Marin Waldorf School
Private K-8 Elementary, Coed
Students: 196 Distance: 0.1mi
Marin Academic Center / Sunny Hills Services
Private K-8 Boarding And Day, Nonprofit
Students: NA Distance: 0.2mi
Timothy Murphy
Private 1-12 Combined Elementary And Secondary, All Male, Boarding And Day, Nonprofit
Students: 32 Distance: 0.6mi
St. Isabella School
Private K-8 Elementary, Religious, Coed
Students: 221 Distance: 0.7mi
Mulberry Classroom
Private K-11 Special Education, Combined Elementary And Secondary, Nonprofit
Students: NA Distance: 0.7mi
Dixie Elementary School
Public K-5 Elementary
Students: 419 Distance: 0.7mi
- Bed
- 4
- Bath
- 3
- Dual Flush Toilet, Low-Flow Shower(s), Low-Flow Toilet(s), Skylight/Solar Tube, Tile, Window
- Parking
- 4
- Attached, EV Charging, Garage Facing Front, Guest Parking Available, Size Limited, Uncovered Parking Spaces 2+, See Remarks
- SQ FT
- 2,032
- SQ FT Source
- Owner
- Lot SQ FT
- 7,701.0
- Lot Acres
- 0.1768 Acres
- Pool Info
- Built-In, Gunite Construction, Heat None, Pool Cover, Pool Sweep, Solar Cover, Solar Heat
- Kitchen
- Pantry Closet, Quartz Counter
- Cooling
- Ductless, Heat Pump, MultiUnits, MultiZone
- Dining Room
- Dining/Family Combo, Space in Kitchen
- Family Room
- Skylight(s)
- Living Room
- Open Beam Ceiling
- Flooring
- Tile, Wood
- Foundation
- Slab
- Fire Place
- Living Room, Wood Burning
- Heating
- Ductless, Heat Pump, MultiZone, Natural Gas
- Laundry
- Dryer Included, In Garage, Washer Included
- Main Level
- Bedroom(s), Family Room, Full Bath(s), Garage, Kitchen, Living Room, Primary Bedroom, Street Entrance
- Views
- Hills, Ridge, Woods
- Possession
- Close Of Escrow, Negotiable
- Architectural Style
- Mid-Century
- Fee
- $0
MLS and other Information regarding properties for sale as shown in Theo have been obtained from various sources such as sellers, public records, agents and other third parties. This information may relate to the condition of the property, permitted or unpermitted uses, zoning, square footage, lot size/acreage or other matters affecting value or desirability. Unless otherwise indicated in writing, neither brokers, agents nor Theo have verified, or will verify, such information. If any such information is important to buyer in determining whether to buy, the price to pay or intended use of the property, buyer is urged to conduct their own investigation with qualified professionals, satisfy themselves with respect to that information, and to rely solely on the results of that investigation.
School data provided by GreatSchools. School service boundaries are intended to be used as reference only. To verify enrollment eligibility for a property, contact the school directly.



