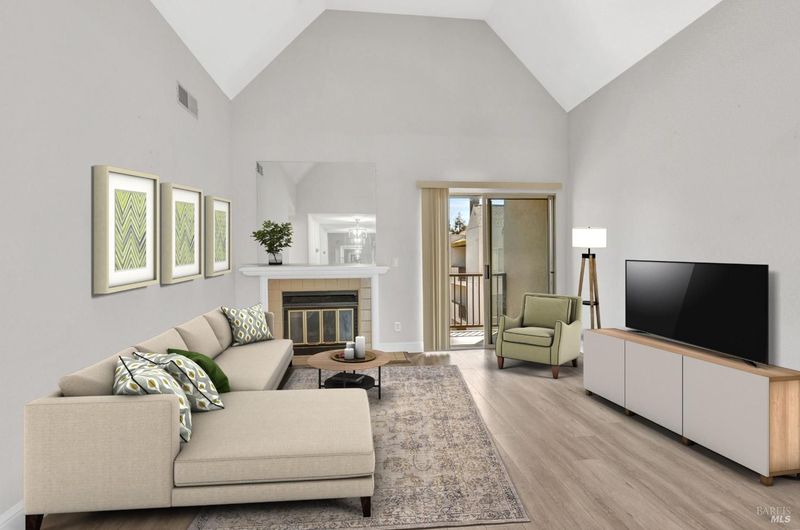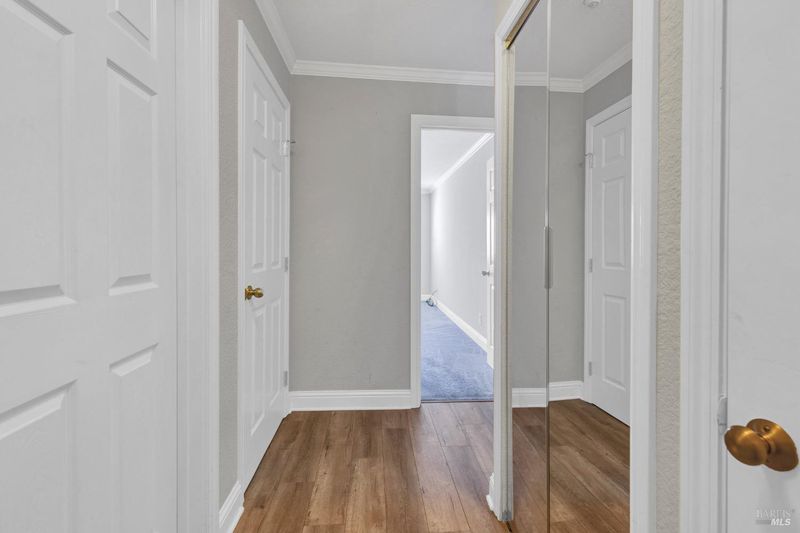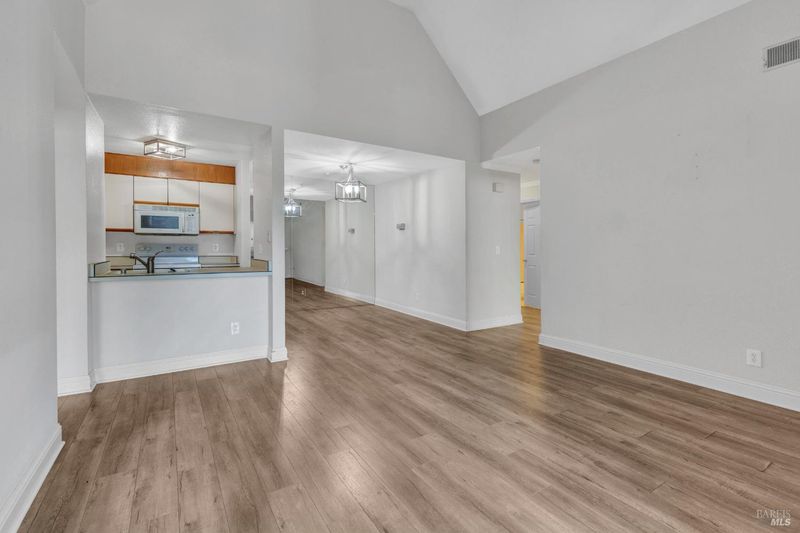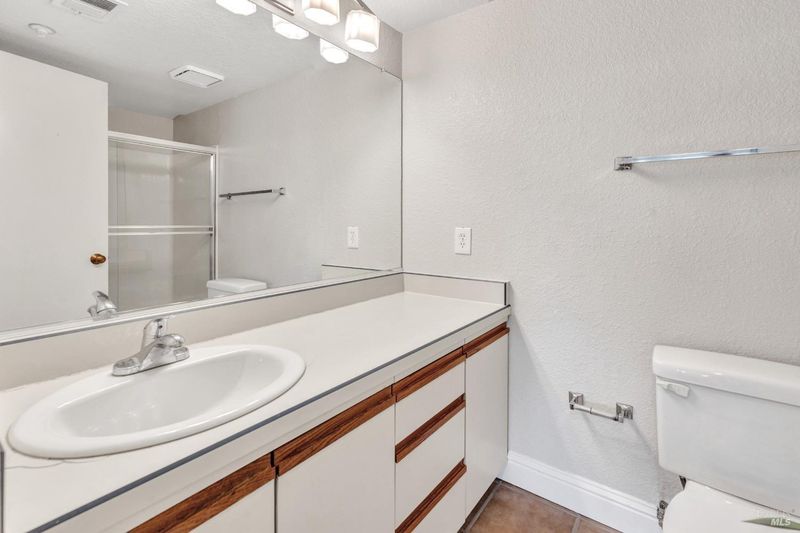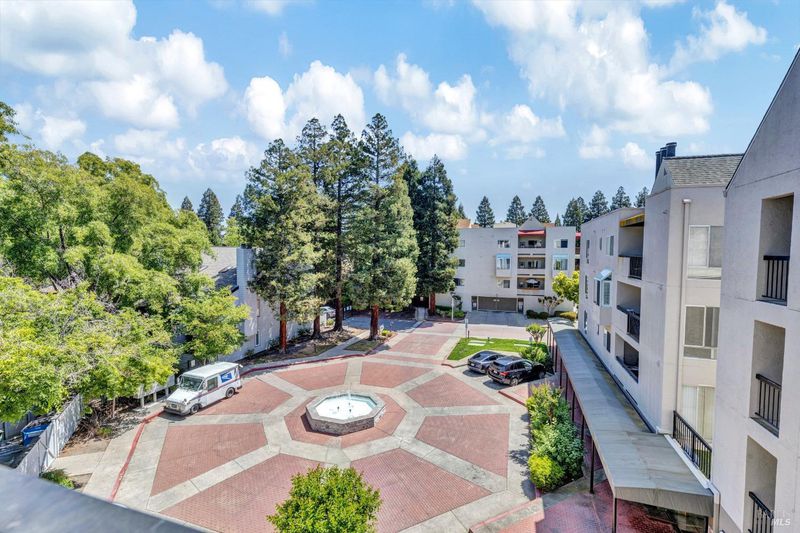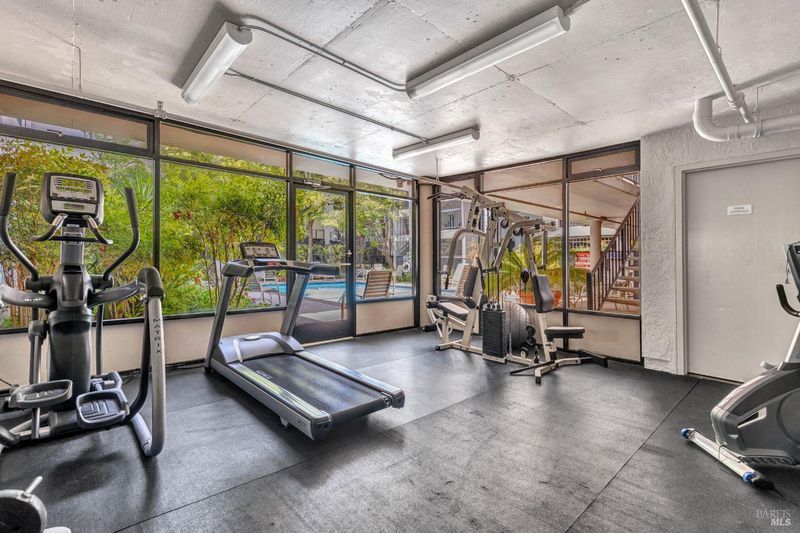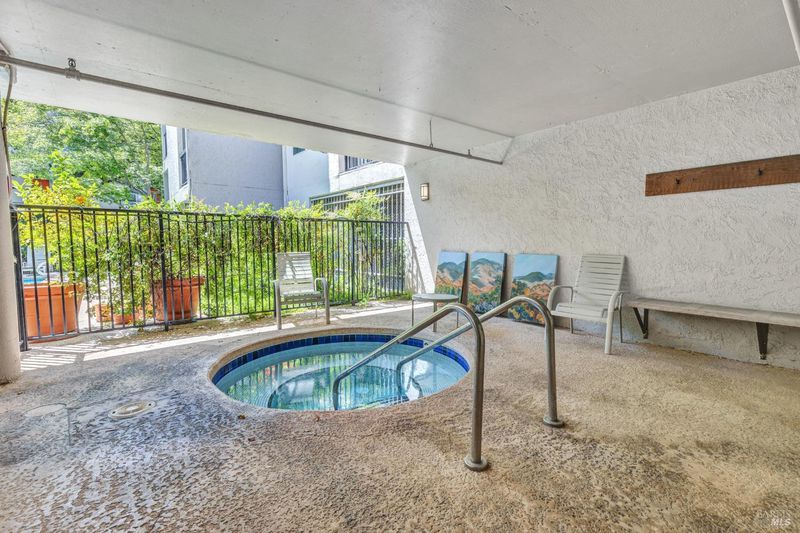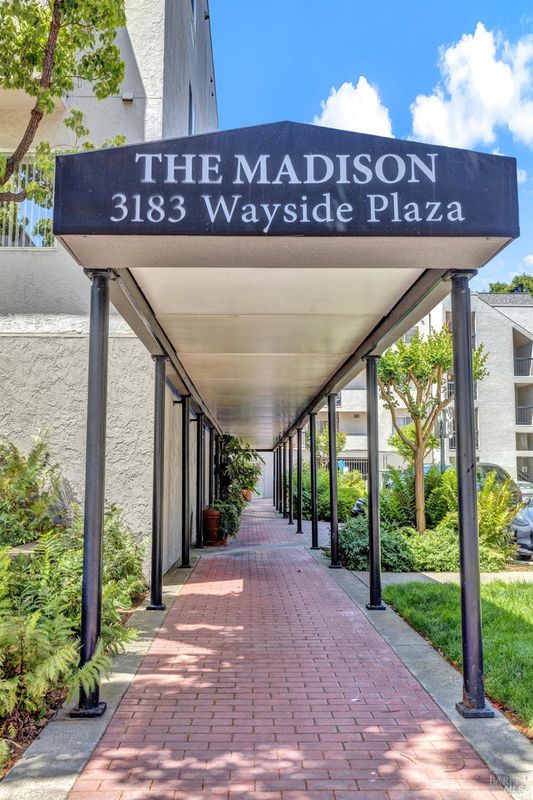
$509,999
968
SQ FT
$527
SQ/FT
3183 Wayside Plaza, #319
@ Coggins - Walnut Creek
- 2 Bed
- 2 Bath
- 1 Park
- 968 sqft
- Walnut Creek
-

Wonderful commuter friendly Walnut Creek location within walking distance to the Pleasant Hill Bart Station. This bright 2 bedroom/2 full bath top level penthouse has the serenity of a vacation resort with the comforts of home. The home has a patio deck off living room, fireplace for cool evenings, central heating and air, bedroom ceiling fans, and the convenience of stackable washer and dryer. Take time to enjoy the gym, followed by a swim or spa just steps from the elevator. Entertaining? Wonderful BBQ and seating areas. And, if walking is in your plan, enjoy nearby walking trails. This property is a short distance to Walnut Creek's downtown area that's just full of great places to eat and shop. This security conscience condo is a sure way to have it all along with a motivated seller!
- Days on Market
- 3 days
- Current Status
- Active
- Original Price
- $509,999
- List Price
- $509,999
- On Market Date
- Sep 12, 2025
- Property Type
- Condominium
- Area
- Walnut Creek
- Zip Code
- 94597
- MLS ID
- 325081947
- APN
- 148-460-104-0
- Year Built
- 1985
- Stories in Building
- Unavailable
- Possession
- Close Of Escrow
- Data Source
- BAREIS
- Origin MLS System
Fusion Academy Walnut Creek
Private 6-12
Students: 55 Distance: 0.2mi
Legacy Academy
Private 1-12 Religious, Nonprofit
Students: 36 Distance: 0.5mi
Palmer School For Boys And Girls
Private K-8 Elementary, Coed
Students: 386 Distance: 0.6mi
Spectrum Center-Pleasant Hill Satellite Camp
Private 6-8 Coed
Students: NA Distance: 0.7mi
Seven Hills, The
Private K-8 Elementary, Coed
Students: 399 Distance: 0.7mi
Pleasant Hill Education Center
Public n/a Adult Education
Students: NA Distance: 0.8mi
- Bed
- 2
- Bath
- 2
- Tub w/Shower Over
- Parking
- 1
- Garage Door Opener, Guest Parking Available, Interior Access
- SQ FT
- 968
- SQ FT Source
- Assessor Auto-Fill
- Lot SQ FT
- 1,076.0
- Lot Acres
- 0.0247 Acres
- Pool Info
- Built-In, Common Facility
- Kitchen
- Laminate Counter
- Cooling
- Ceiling Fan(s), Central
- Dining Room
- Dining/Living Combo
- Exterior Details
- Balcony
- Living Room
- Cathedral/Vaulted, Deck Attached
- Flooring
- Carpet, Tile, Vinyl
- Foundation
- Concrete
- Fire Place
- Living Room, Wood Burning
- Heating
- Central, Fireplace(s)
- Laundry
- Laundry Closet, Washer/Dryer Stacked Included
- Main Level
- Bedroom(s), Dining Room, Full Bath(s), Kitchen, Living Room
- Possession
- Close Of Escrow
- Architectural Style
- Traditional
- * Fee
- $706
- Name
- The Madison Owners Association
- Phone
- (925) 827-2200
- *Fee includes
- Common Areas, Elevator, Insurance on Structure, Maintenance Exterior, Maintenance Grounds, Management, Pool, Recreation Facility, Roof, Security, Sewer, Trash, and Water
MLS and other Information regarding properties for sale as shown in Theo have been obtained from various sources such as sellers, public records, agents and other third parties. This information may relate to the condition of the property, permitted or unpermitted uses, zoning, square footage, lot size/acreage or other matters affecting value or desirability. Unless otherwise indicated in writing, neither brokers, agents nor Theo have verified, or will verify, such information. If any such information is important to buyer in determining whether to buy, the price to pay or intended use of the property, buyer is urged to conduct their own investigation with qualified professionals, satisfy themselves with respect to that information, and to rely solely on the results of that investigation.
School data provided by GreatSchools. School service boundaries are intended to be used as reference only. To verify enrollment eligibility for a property, contact the school directly.
