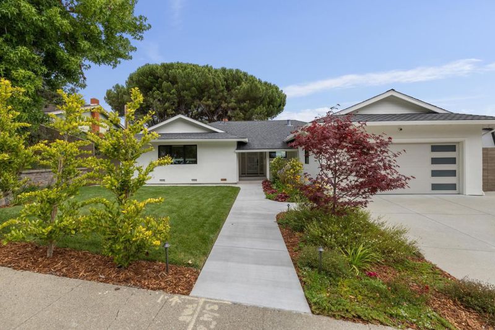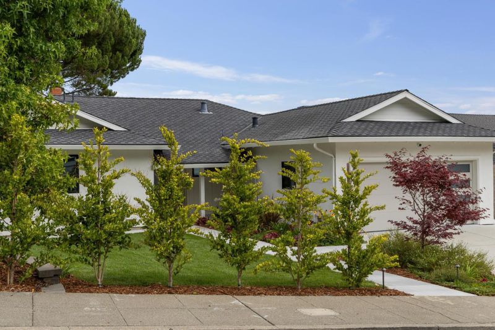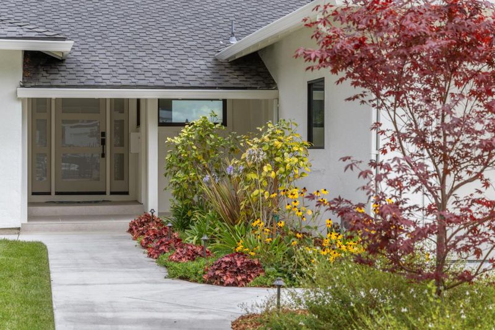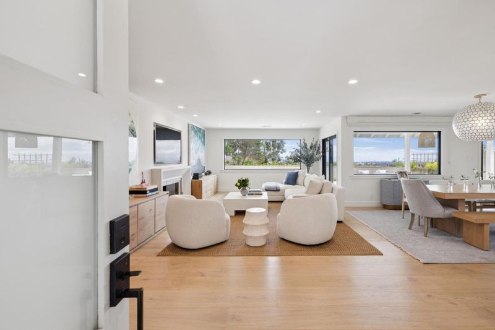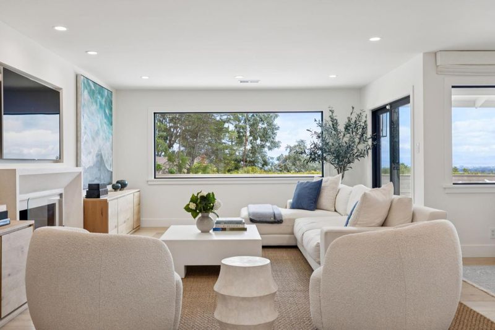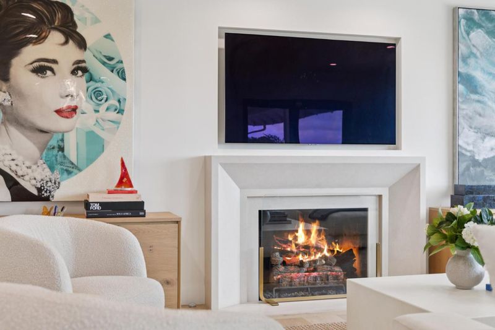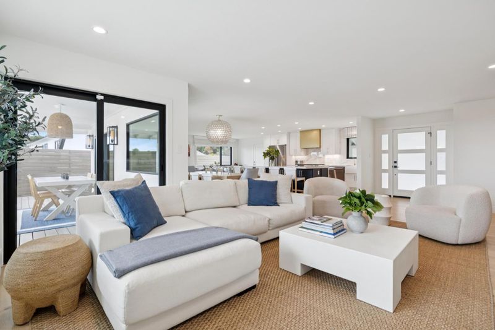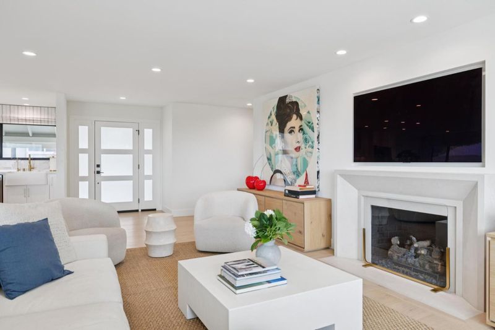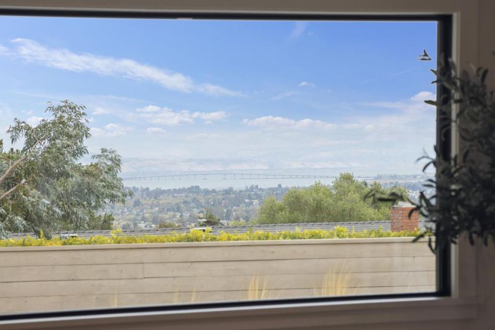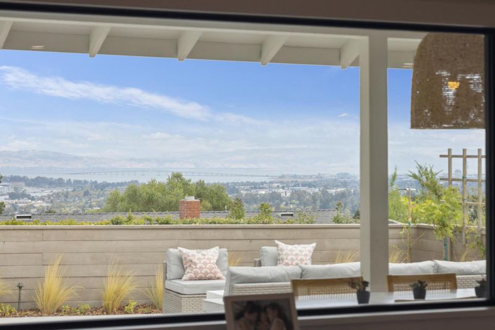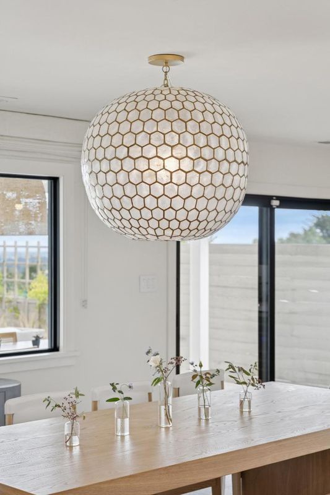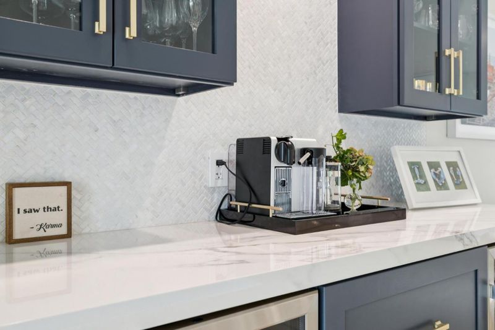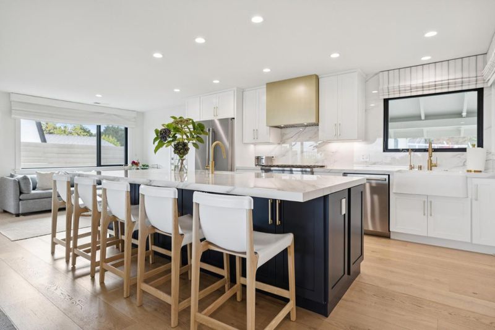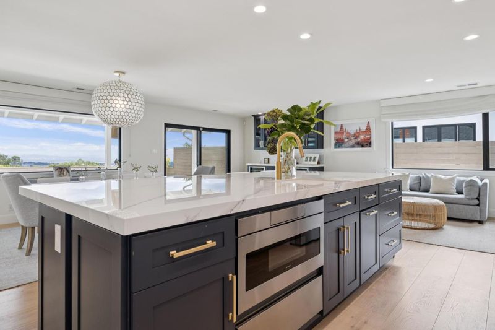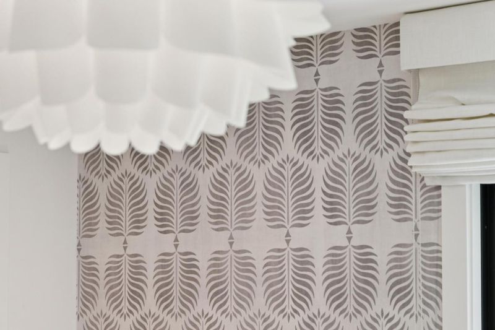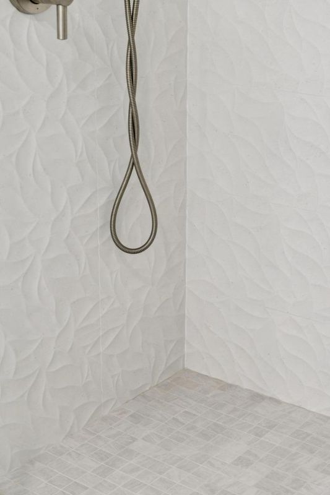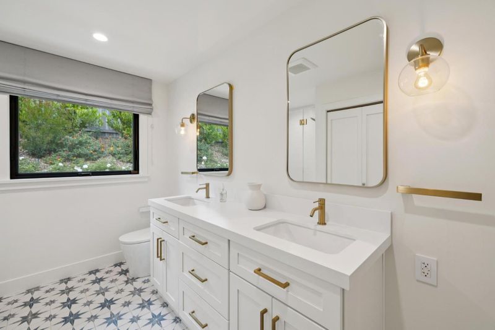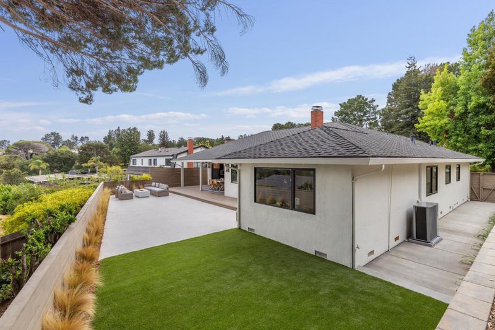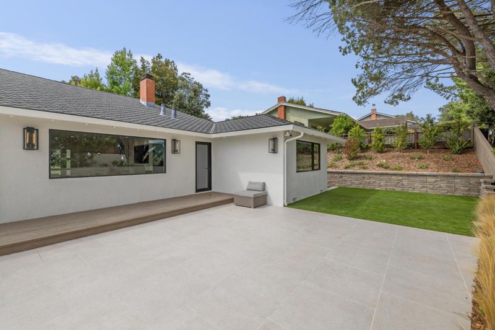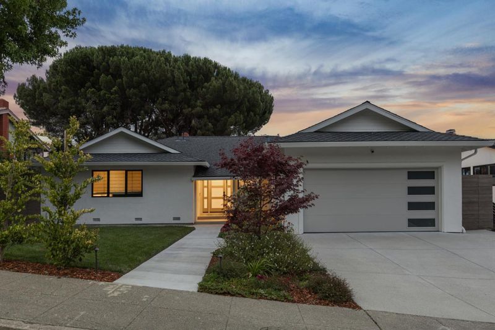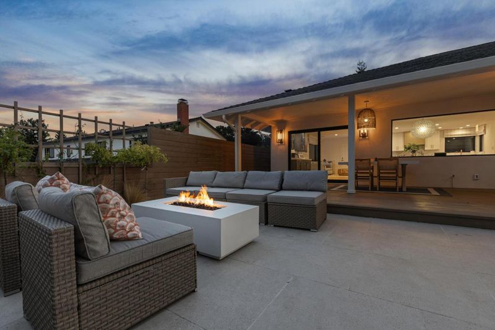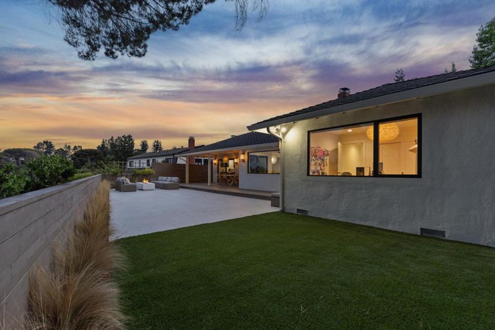
$3,498,000
2,100
SQ FT
$1,666
SQ/FT
1820 Capistrano Way
@ Mariposa Drive - 472 - Mills Estates, Burlingame
- 3 Bed
- 2 Bath
- 4 Park
- 2,100 sqft
- BURLINGAME
-

-
Sun Sep 14, 1:00 pm - 4:00 pm
Vogue is the Word. Fabulous is the View. Complete remodel showcasing unmatched custom design, handpicked materials and impressive craftsmanship at every turn. Situated on a majestic 8544 SF+/- lot in the sought after Mills Estates section of Burlingame, the curb appeal speaks volumes as it presents a property sleek in design and presence. Tasteful landscaping and soft walkways are adorned with color and maturity. The aura of space, size, and natural light define the easy, comfortable living at its best. Stunning, wide plank oak floors, large windows with designer coverings, glass doors and a central fireplace that defines style. Magnificent kitchen/dining/family room combination with oversized, five seated island, state of the art appliances and finishes. Hi tech in design and function. 3 generous bedrooms and 2 lavish baths. The primary boasts another impressive light fixture, chic wall paper, and a wonderful amount of organized closets. The primary bath is stunning in its elegance and beauty. The rear yard is the ultimate compliment with panoramic bay views, elaborate yard of stylish synthetic grass, expansive patio, and outdoor firepit. Mature landscape provides privacy and security. Central A/C. Superb Burlingame schools. Easy access to hwy 280, parks, shops. A Must See!
- Days on Market
- 2 days
- Current Status
- Active
- Original Price
- $3,498,000
- List Price
- $3,498,000
- On Market Date
- Sep 12, 2025
- Property Type
- Single Family Home
- Area
- 472 - Mills Estates
- Zip Code
- 94010
- MLS ID
- ML82021393
- APN
- 025-302-370
- Year Built
- 1964
- Stories in Building
- 1
- Possession
- Seller Rent Back
- Data Source
- MLSL
- Origin MLS System
- MLSListings, Inc.
Franklin Elementary School
Public K-5 Elementary
Students: 466 Distance: 0.6mi
Spring Valley Elementary School
Public K-5 Elementary
Students: 425 Distance: 0.7mi
Burlingame Intermediate School
Public 6-8 Middle
Students: 1081 Distance: 0.7mi
Mercy High School
Private 9-12 Secondary, Religious, All Female, Nonprofit
Students: 387 Distance: 0.8mi
Mills High School
Public 9-12 Secondary
Students: 1182 Distance: 0.8mi
Hoover Elementary
Public K-5
Students: 224 Distance: 1.0mi
- Bed
- 3
- Bath
- 2
- Double Sinks, Full on Ground Floor, Primary - Stall Shower(s), Shower and Tub, Shower over Tub - 1, Stall Shower, Tile
- Parking
- 4
- Attached Garage, Gate / Door Opener
- SQ FT
- 2,100
- SQ FT Source
- Unavailable
- Lot SQ FT
- 8,544.0
- Lot Acres
- 0.196143 Acres
- Kitchen
- Countertop - Quartz, Dishwasher, Exhaust Fan, Garbage Disposal, Hood Over Range, Island with Sink, Microwave, Oven Range - Gas, Refrigerator, Wine Refrigerator
- Cooling
- Central AC
- Dining Room
- Breakfast Bar, Dining Area
- Disclosures
- NHDS Report
- Family Room
- Kitchen / Family Room Combo
- Flooring
- Hardwood, Tile
- Foundation
- Concrete Perimeter and Slab
- Fire Place
- Gas Burning, Living Room
- Heating
- Central Forced Air - Gas
- Laundry
- Inside
- Views
- Bay, Bridge, City Lights, Hills, Mountains, Neighborhood
- Possession
- Seller Rent Back
- Architectural Style
- Ranch
- Fee
- Unavailable
MLS and other Information regarding properties for sale as shown in Theo have been obtained from various sources such as sellers, public records, agents and other third parties. This information may relate to the condition of the property, permitted or unpermitted uses, zoning, square footage, lot size/acreage or other matters affecting value or desirability. Unless otherwise indicated in writing, neither brokers, agents nor Theo have verified, or will verify, such information. If any such information is important to buyer in determining whether to buy, the price to pay or intended use of the property, buyer is urged to conduct their own investigation with qualified professionals, satisfy themselves with respect to that information, and to rely solely on the results of that investigation.
School data provided by GreatSchools. School service boundaries are intended to be used as reference only. To verify enrollment eligibility for a property, contact the school directly.
