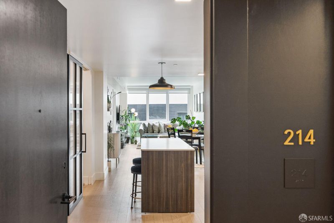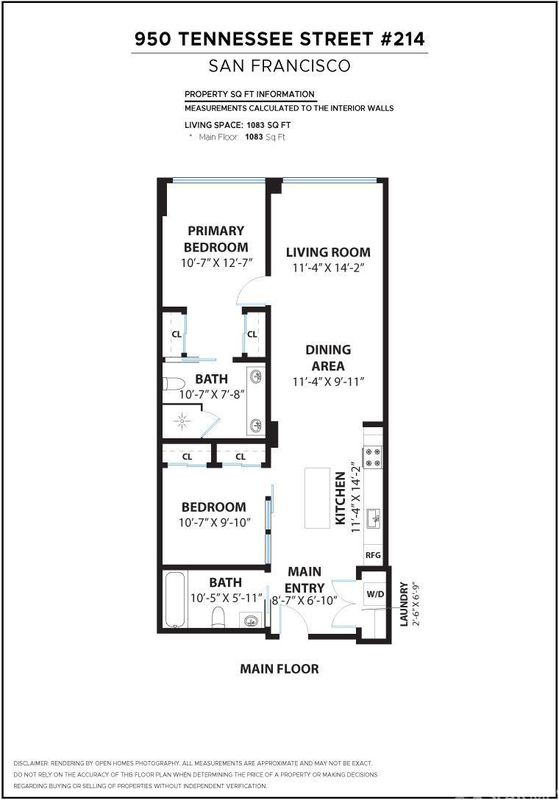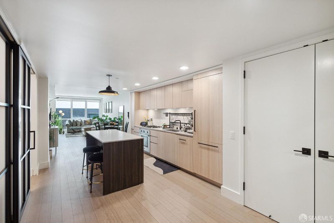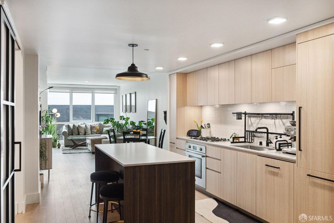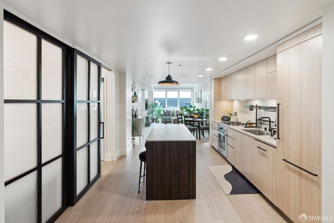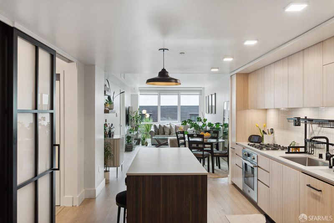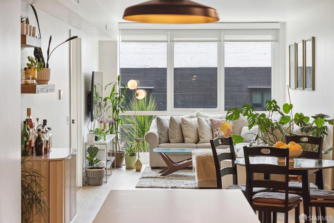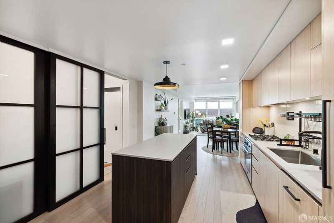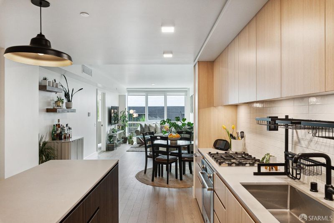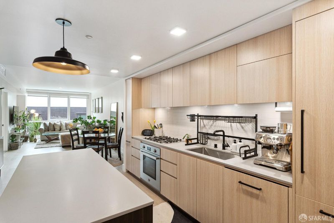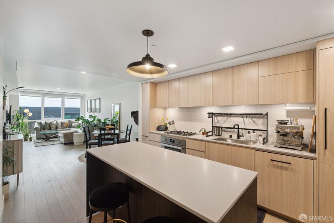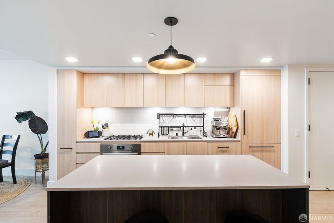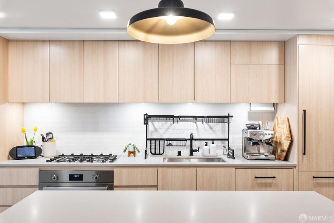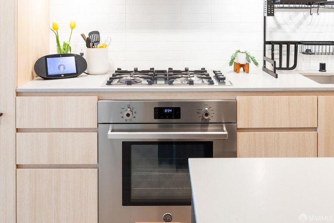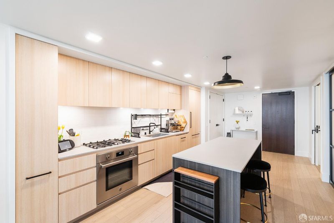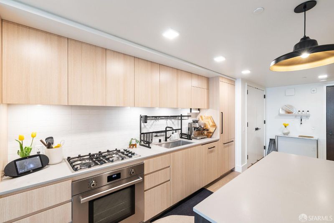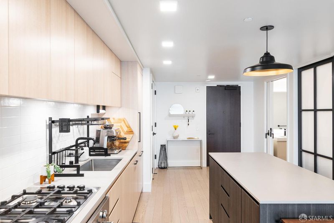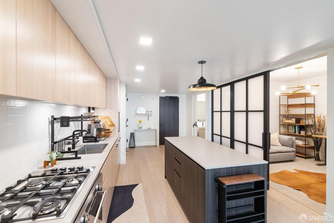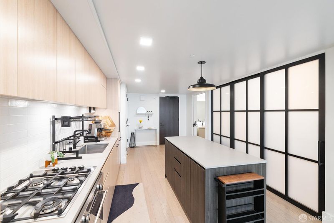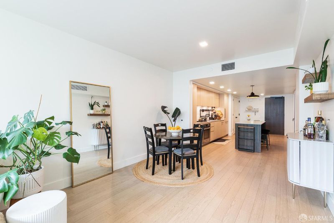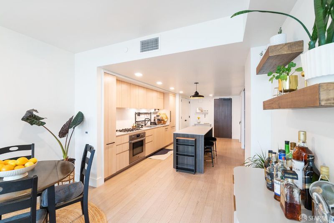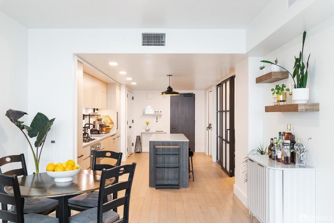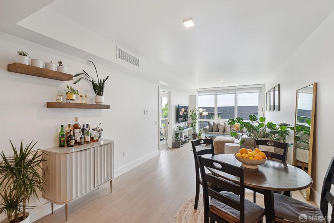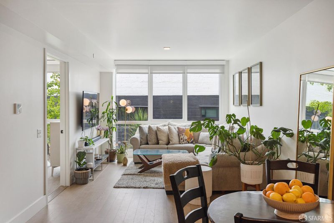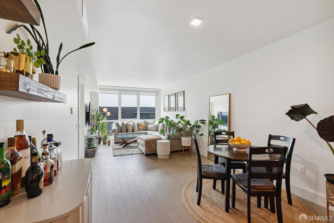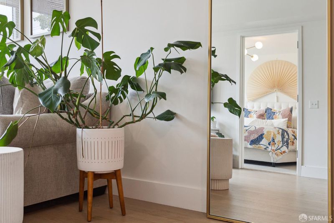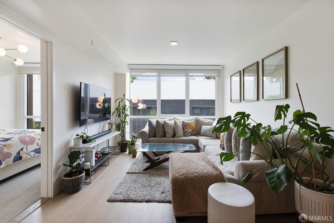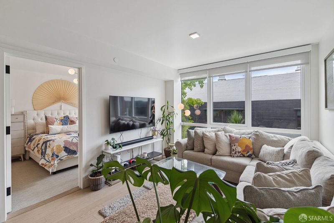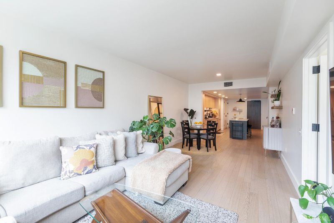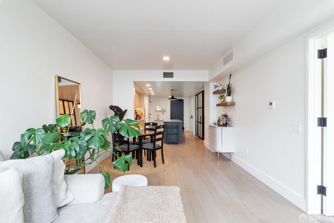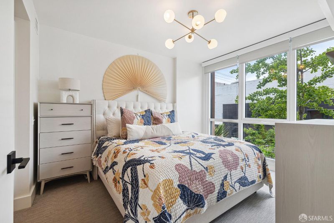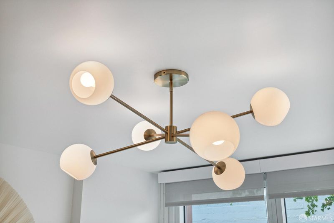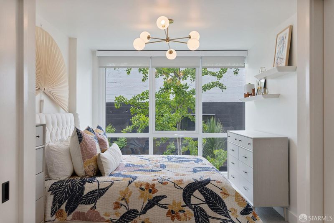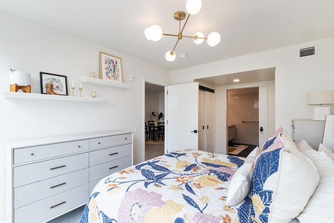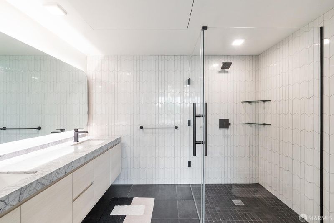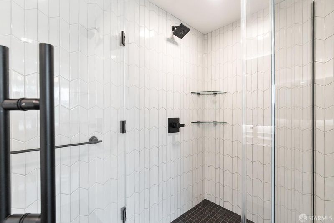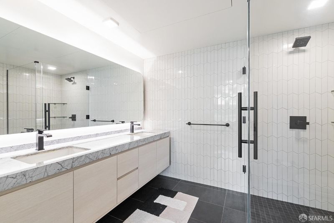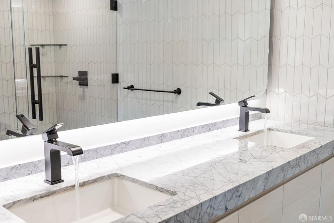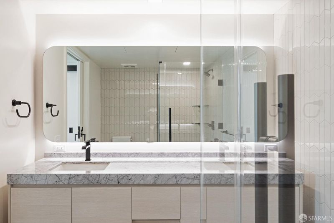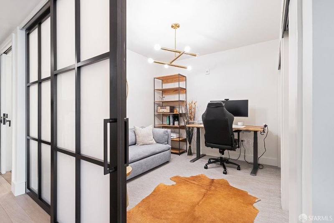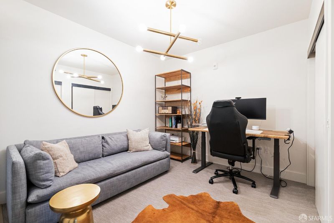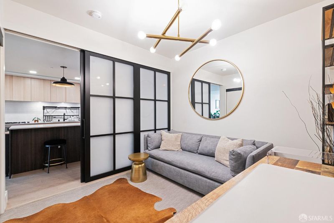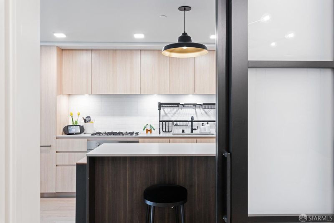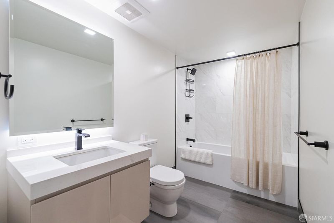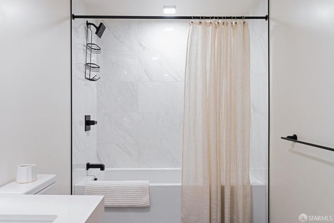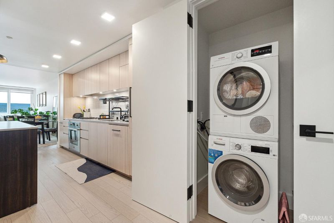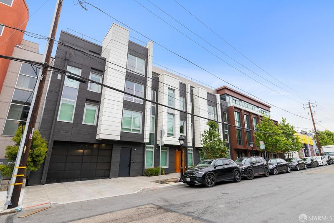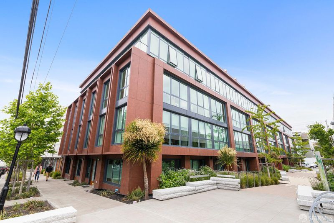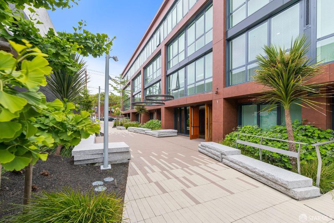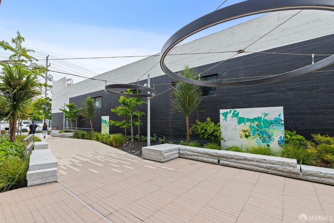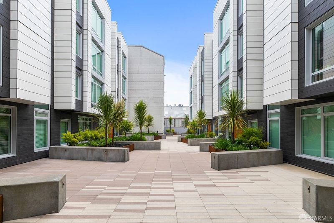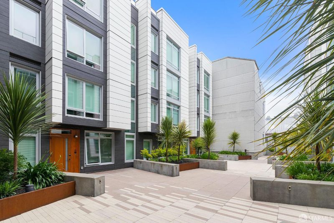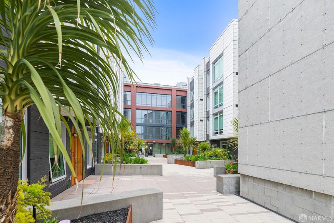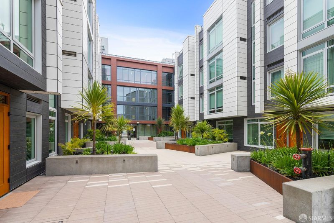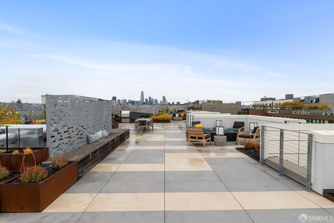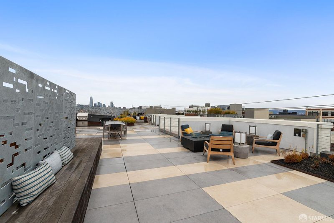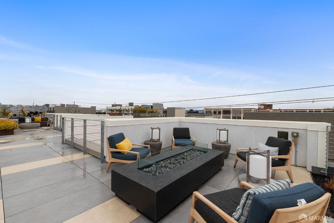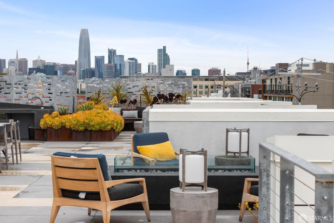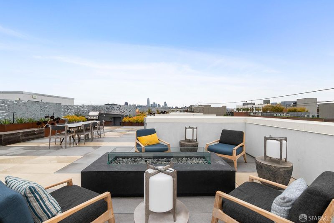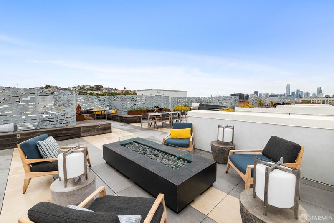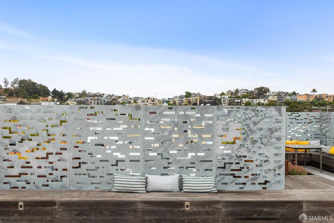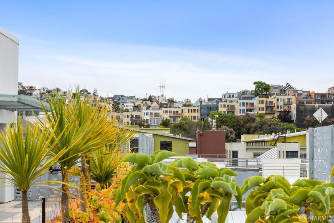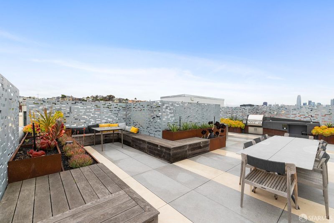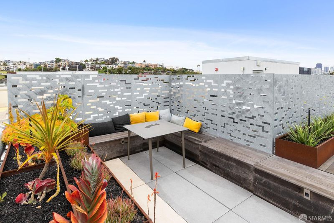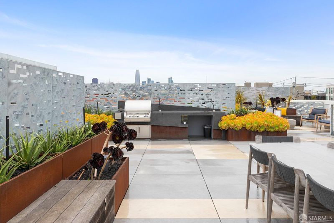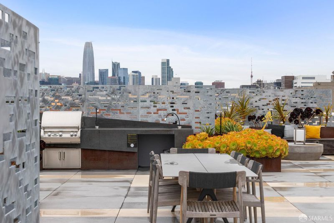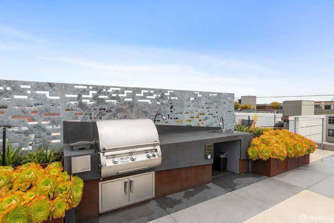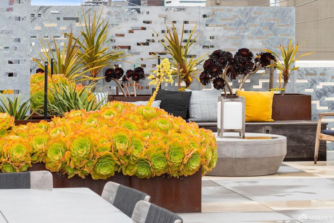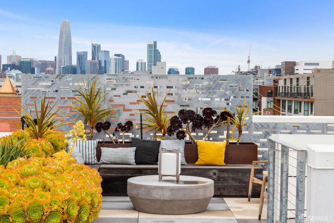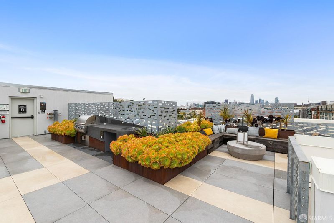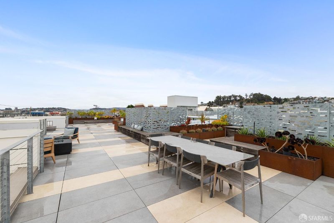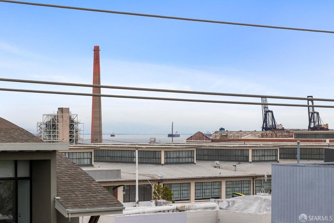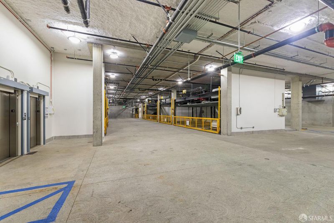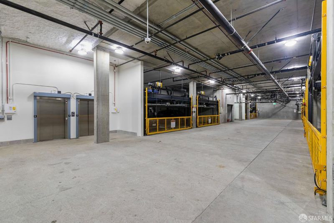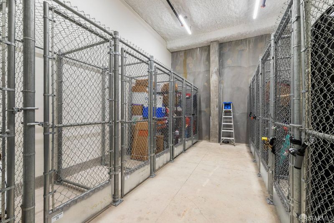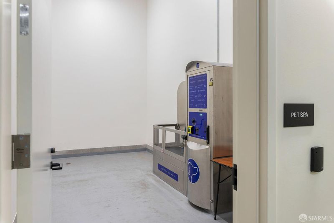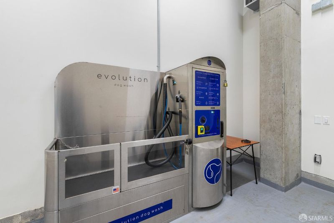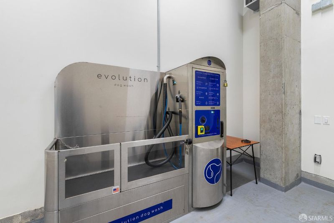
$1,160,000
1,083
SQ FT
$1,071
SQ/FT
950 Tennessee St, #214
@ 20th St - 9 - Central Waterfront/D, San Francisco
- 2 Bed
- 2 Bath
- 1 Park
- 1,083 sqft
- San Francisco
-

Light filled 2 beds, 2 baths, floor-to-ceiling windows, full block community featuring center courtyard, rooftop deck, dog spa and convenient access to local, Pier 70 Historic Dogpatch/Central Waterfront neighborhood that boasts best restaurants/cafes in SF - voted one of the 50 coolest neighborhoods. Amenities in the area include Esprit and Crane Cove Parks for outdoor space; the new Restoration Hardware for the food-seekers; and, just blocks away are Chase Center and Oracle Park for the sports fans. EV charge Parking with your own reserved spot in a secure garage with interior access via elevator plus dedicated Storage unit. A daytime lobby attendant welcomes your guests and securely receives and stores packages. You get to enjoy brightness from an open-format south facing sunny living-dining-kitchen perfect for entertaining. Kitchen features Caesarstone counter with ceramic backsplash, Domus & Domus wood cabinetry with built-in Bosch refrigerator and dishwasher and integrated lighting. The primary suite has a double vanity sink, large shower and spacious closets. The 2nd bedroom is a perfect home office optional use. The unit features wide-plank Desert Oak hardwood flooring & Danish interior design
- Days on Market
- 130 days
- Current Status
- Withdrawn
- Original Price
- $1,199,000
- List Price
- $1,160,000
- On Market Date
- Jun 8, 2023
- Property Type
- Condominium
- District
- 9 - Central Waterfront/D
- Zip Code
- 94107
- MLS ID
- 423747361
- APN
- 4107-102
- Year Built
- 2020
- Stories in Building
- 0
- Number of Units
- 100
- Possession
- Close Of Escrow
- Data Source
- SFAR
- Origin MLS System
La Scuola International School
Private PK-8 Elementary, Middle, Coed
Students: 250 Distance: 0.1mi
Altschool, Inc.
Private K-5
Students: 11 Distance: 0.1mi
AltSchool - Dogpatch
Private PK-1 Coed
Students: 60 Distance: 0.1mi
Daniel Webster Elementary School
Public K-5 Elementary, Coed
Students: 326 Distance: 0.4mi
Live Oak School
Private K-8 Elementary, Coed
Students: 400 Distance: 0.6mi
The New School of San Francisco
Charter K-5
Students: 235 Distance: 0.6mi
- Bed
- 2
- Bath
- 2
- Tub w/Shower Over
- Parking
- 1
- Enclosed, EV Charging, Garage Door Opener, Interior Access, Mechanical Lift
- SQ FT
- 1,083
- SQ FT Source
- Unavailable
- Lot SQ FT
- 36,098.0
- Lot Acres
- 0.8287 Acres
- Dining Room
- Dining/Living Combo
- Heating
- Central
- Laundry
- Laundry Closet, Washer/Dryer Stacked Included
- Main Level
- Bedroom(s), Full Bath(s), Kitchen, Living Room, Primary Bedroom
- Possession
- Close Of Escrow
- Architectural Style
- Contemporary
- Special Listing Conditions
- None
- * Fee
- $638
- Name
- First Service Residential
- *Fee includes
- Common Areas, Door Person, Elevator, Insurance on Structure, Maintenance Exterior, Maintenance Grounds, Management, Roof, Security, Sewer, Trash, and Water
MLS and other Information regarding properties for sale as shown in Theo have been obtained from various sources such as sellers, public records, agents and other third parties. This information may relate to the condition of the property, permitted or unpermitted uses, zoning, square footage, lot size/acreage or other matters affecting value or desirability. Unless otherwise indicated in writing, neither brokers, agents nor Theo have verified, or will verify, such information. If any such information is important to buyer in determining whether to buy, the price to pay or intended use of the property, buyer is urged to conduct their own investigation with qualified professionals, satisfy themselves with respect to that information, and to rely solely on the results of that investigation.
School data provided by GreatSchools. School service boundaries are intended to be used as reference only. To verify enrollment eligibility for a property, contact the school directly.
