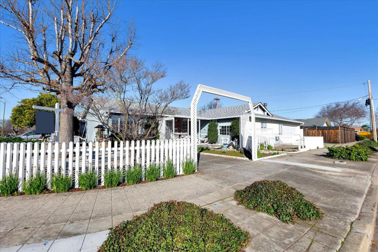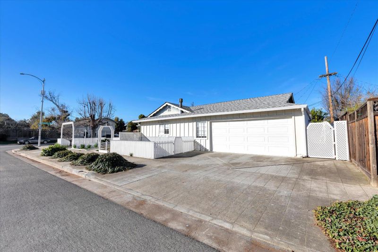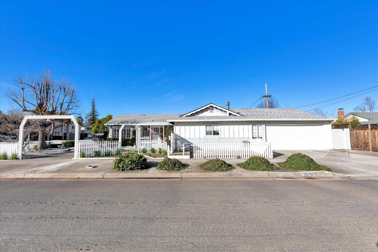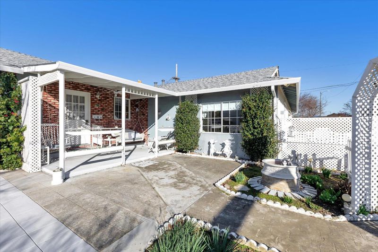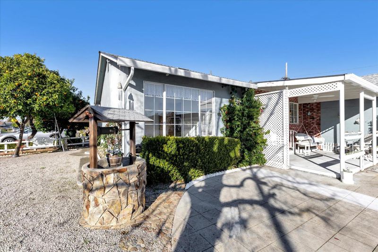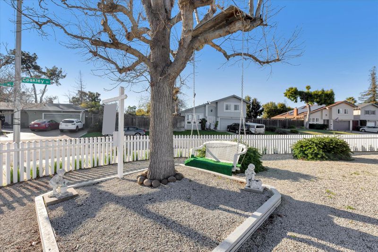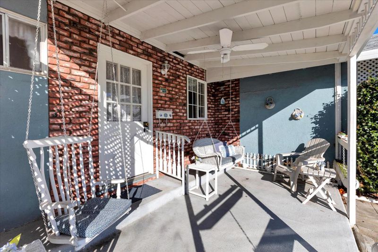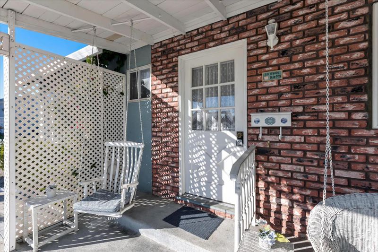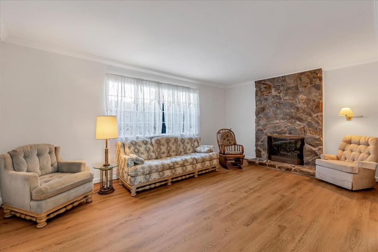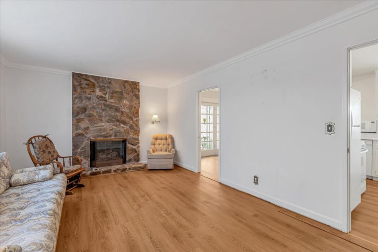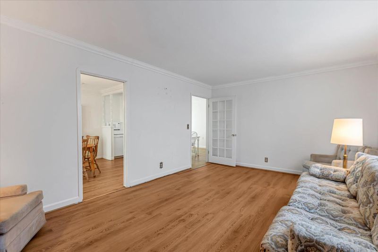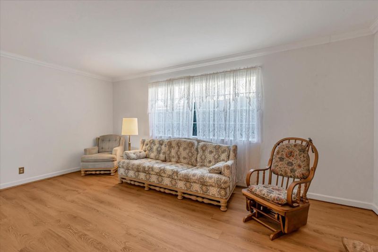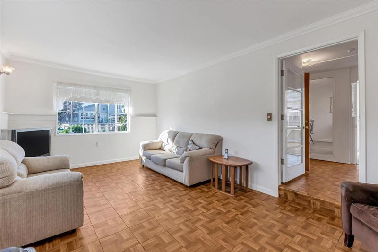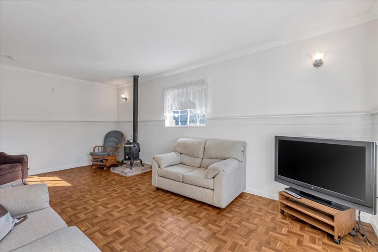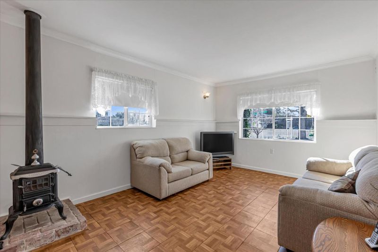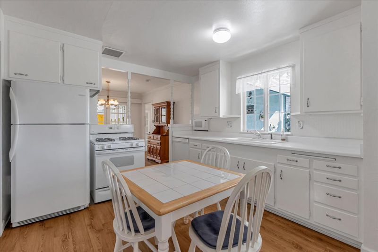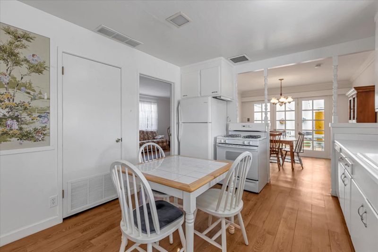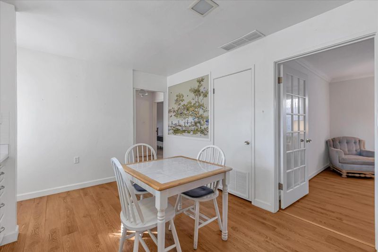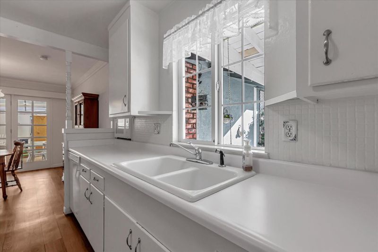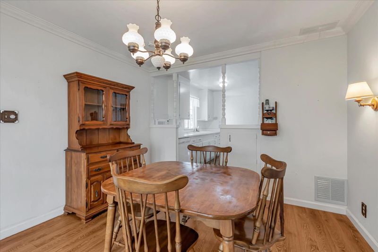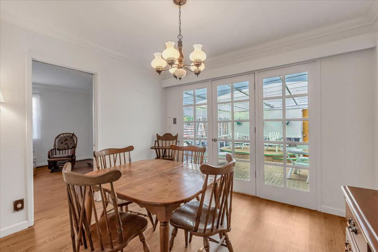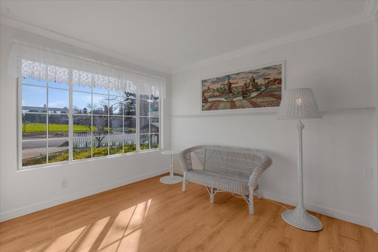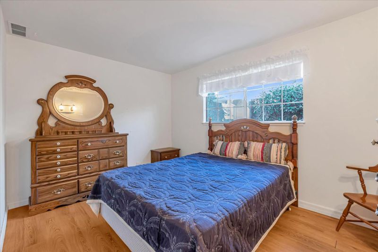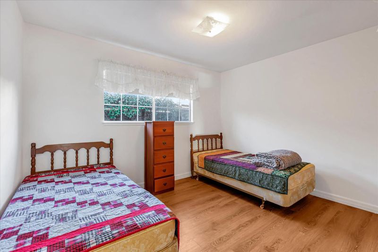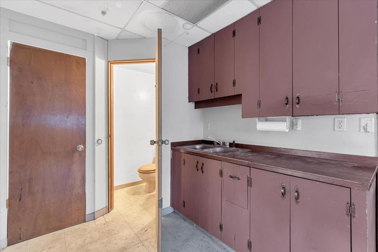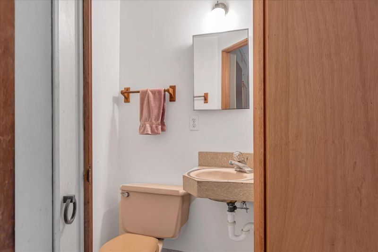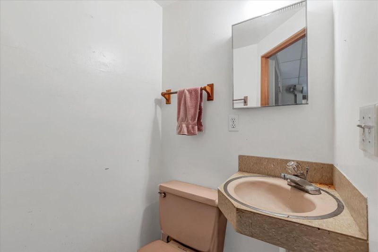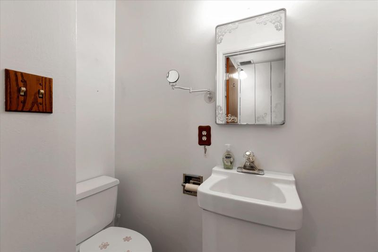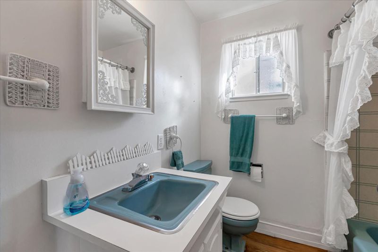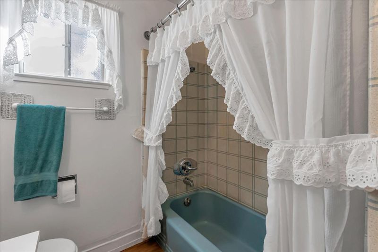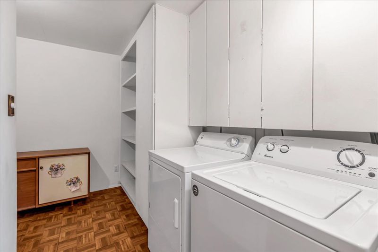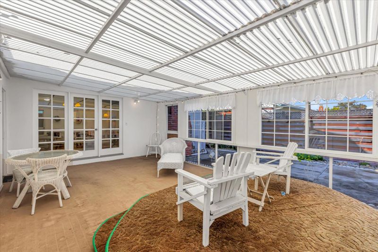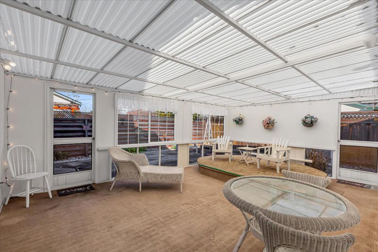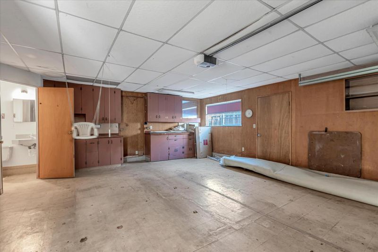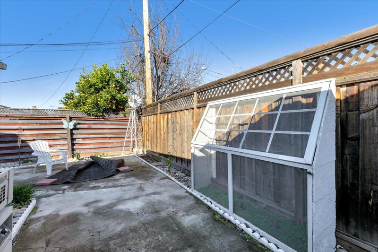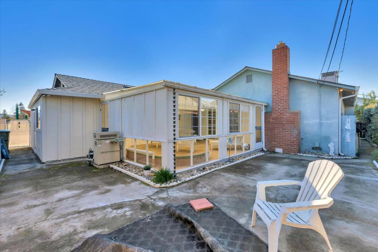 Sold 1.7% Over Asking
Sold 1.7% Over Asking
$1,220,000
1,508
SQ FT
$809
SQ/FT
3591 Ancil Way
@ Shearton Drive - 15 - Campbell, San Jose
- 3 Bed
- 3 (1/2) Bath
- 5 Park
- 1,508 sqft
- SAN JOSE
-

Centrally located westside ranch style home with flexible floor plan that allows everyone to have their own space. The sellers lived in this home for many years and did projects and upgrades throughout their long term ownership. The kitchen with gas range, large pantry and eat in kitchen acts as the hub to this sweet home. Adjacent to the kitchen is a spacious living room with hardwood floors and fireplace which is perfect for cool winter eves. Other spaces include the light filled spacious den. Host even larger gatherings in the enclosed sunroom! Working from home? No problem just close the door to a secluded spot just off the kitchen area. Two car garage has abundant storage and half bathroom. Meet the friendly neighbors from your comfy front porch. Close to all the best shopping at Santana Row and Westfield Valley Fair. Easy jaunt to Historic Campbell and the Community Center. Commuters delight with Easy access to highway 280 and San Tomas Expwy.
- Days on Market
- 15 days
- Current Status
- Sold
- Sold Price
- $1,220,000
- Over List Price
- 1.7%
- Original Price
- $1,200,000
- List Price
- $1,200,000
- On Market Date
- Feb 7, 2023
- Contract Date
- Feb 22, 2023
- Close Date
- Mar 17, 2023
- Property Type
- Single Family Home
- Area
- 15 - Campbell
- Zip Code
- 95117
- MLS ID
- ML81918010
- APN
- 299-40-064
- Year Built
- 1958
- Stories in Building
- 1
- Possession
- COE
- COE
- Mar 17, 2023
- Data Source
- MLSL
- Origin MLS System
- MLSListings, Inc.
Lynhaven Elementary School
Charter K-5 Elementary
Students: 579 Distance: 0.2mi
Boynton High School
Public 9-12 Continuation
Students: 209 Distance: 0.2mi
The Harker School | Middle School
Private 6-8 Elementary, Coed
Students: 479 Distance: 0.3mi
West Valley Middle School
Private 5-8 Coed
Students: 94 Distance: 0.5mi
Primary Plus Elementary School
Private K-8 Elementary, Coed
Students: 354 Distance: 0.6mi
The Harker School
Private K-12 Secondary, Coed
Students: 2040 Distance: 0.6mi
- Bed
- 3
- Bath
- 3 (1/2)
- Shower over Tub - 1, Steam Shower
- Parking
- 5
- Attached Garage, Gate / Door Opener, Off-Site Parking
- SQ FT
- 1,508
- SQ FT Source
- Unavailable
- Lot SQ FT
- 6,046.0
- Lot Acres
- 0.138797 Acres
- Kitchen
- Countertop - Formica, Dishwasher, Garbage Disposal, Oven Range - Gas, Refrigerator
- Cooling
- Central AC
- Dining Room
- Eat in Kitchen
- Disclosures
- NHDS Report
- Family Room
- Separate Family Room
- Flooring
- Hardwood, Vinyl / Linoleum
- Foundation
- Concrete Perimeter
- Fire Place
- Living Room, Wood Burning
- Heating
- Central Forced Air - Gas, Gas
- Laundry
- Inside, Washer / Dryer
- Possession
- COE
- Architectural Style
- Ranch
- Fee
- Unavailable
MLS and other Information regarding properties for sale as shown in Theo have been obtained from various sources such as sellers, public records, agents and other third parties. This information may relate to the condition of the property, permitted or unpermitted uses, zoning, square footage, lot size/acreage or other matters affecting value or desirability. Unless otherwise indicated in writing, neither brokers, agents nor Theo have verified, or will verify, such information. If any such information is important to buyer in determining whether to buy, the price to pay or intended use of the property, buyer is urged to conduct their own investigation with qualified professionals, satisfy themselves with respect to that information, and to rely solely on the results of that investigation.
School data provided by GreatSchools. School service boundaries are intended to be used as reference only. To verify enrollment eligibility for a property, contact the school directly.
