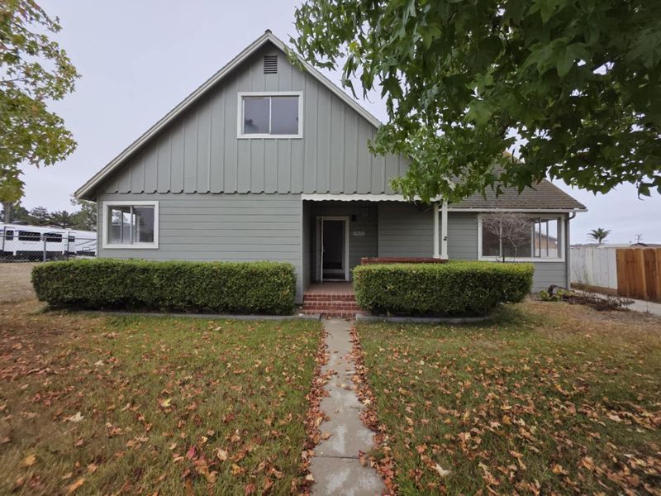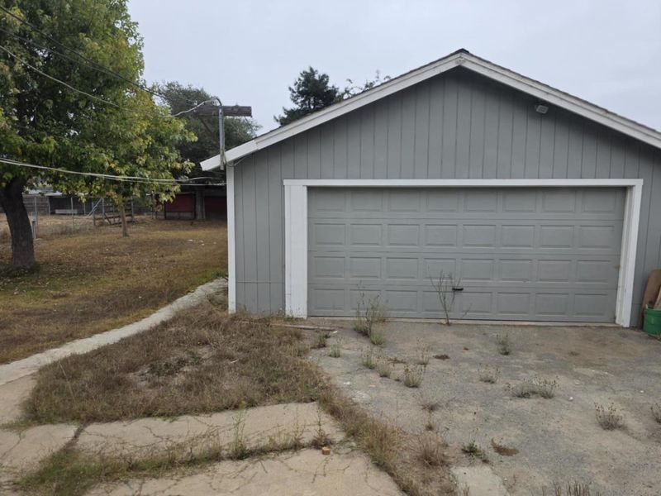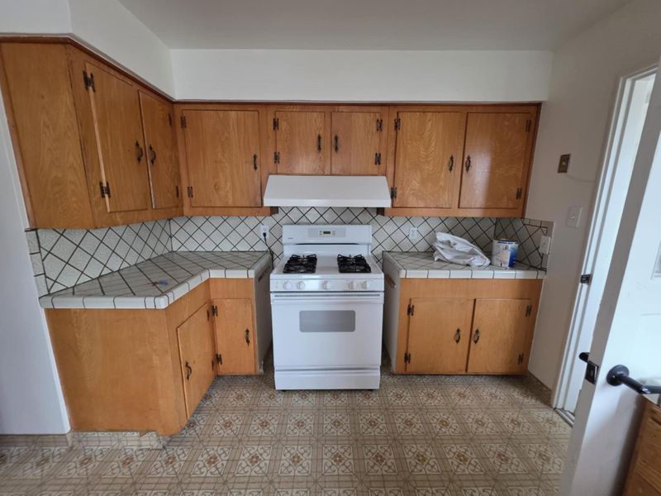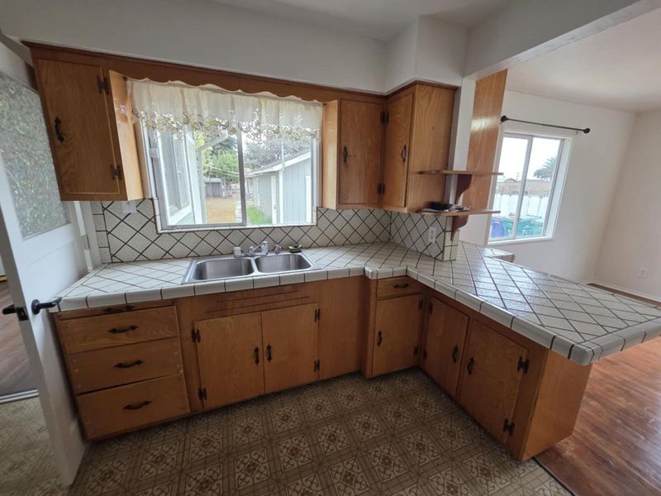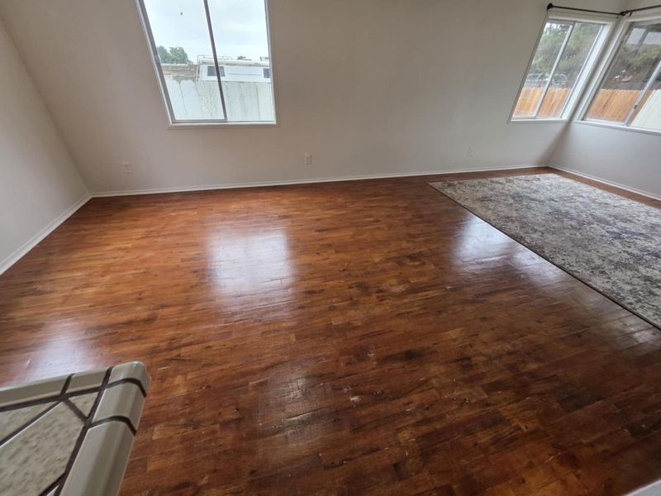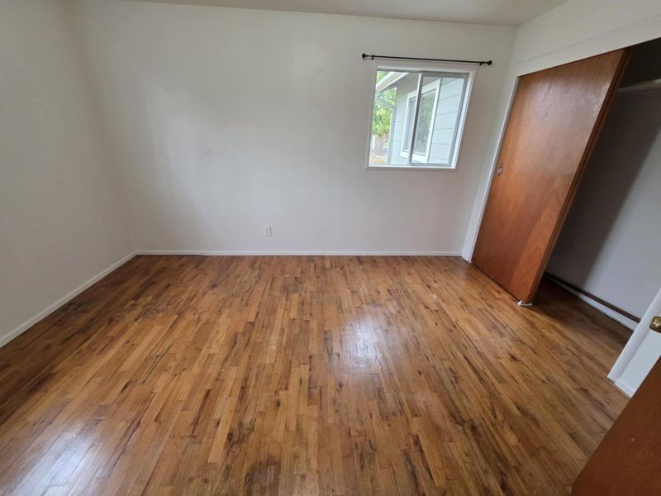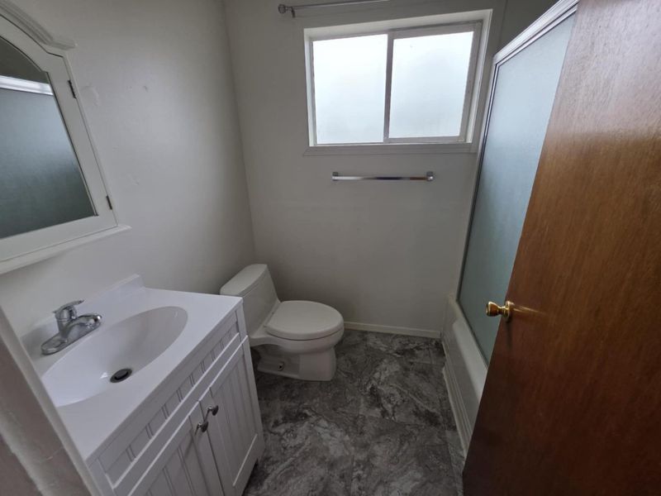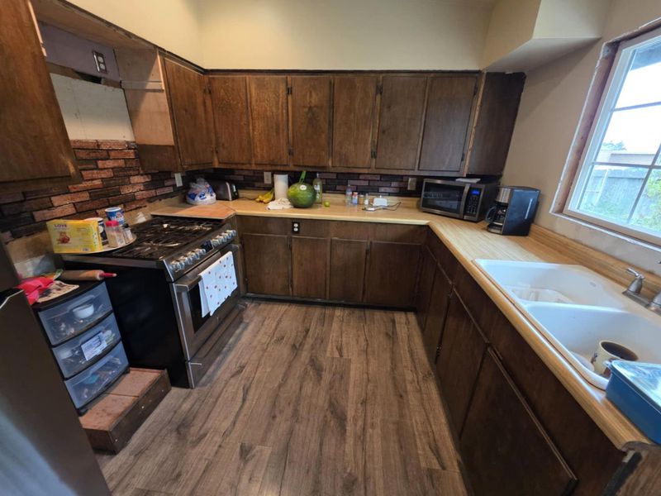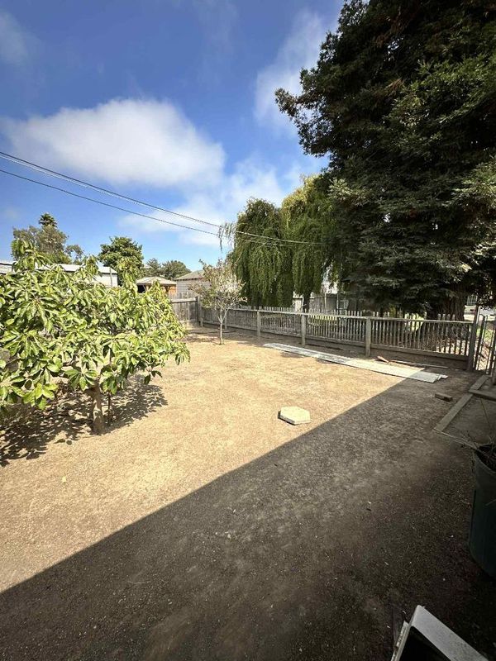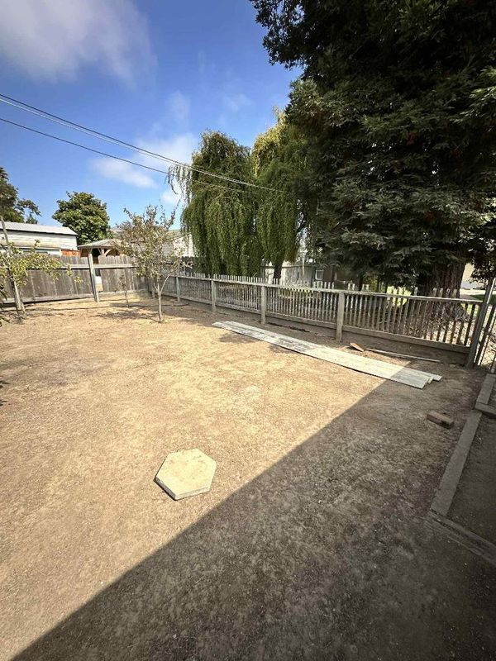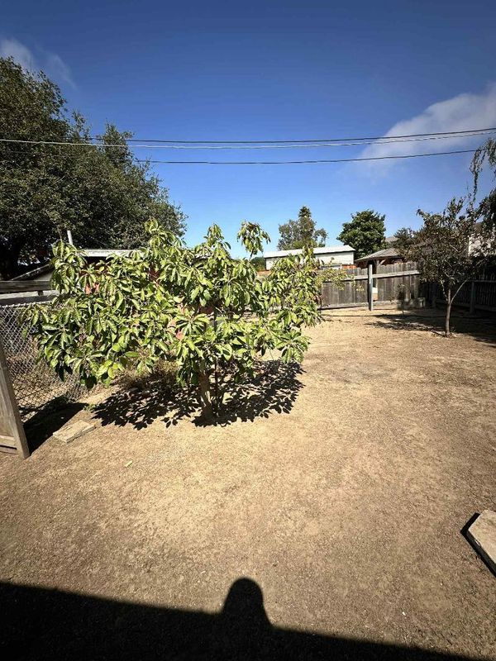
$1,325,000
2,531
SQ FT
$524
SQ/FT
757 Middlefield Road
@ Hebert Rd - 64 - North Boronda, Salinas
- 7 Bed
- 4 (3/1) Bath
- 4 Park
- 2,531 sqft
- SALINAS
-

Welcome to this MULTI UNIT spacious 7-bedroom, 3-1/2 bathroom (Front house is 3 Bedroom 2 full bathrooms/Back house is a 2 Story 4 Bedroom with 2 bedrooms and a full bath downstairs and 2 bedrooms and 1/2 bath upstairs) homes in the Gabilan Acres Area on the outskirts of Salinas. With a combination living area of 2,531 square feet (estimated) combined in both homes, this property offers ample space for multi families or perfect to live in one and rent the other. The kitchens are equipped with a gas cooktops, tile countertops, and an electric oven. Enjoy casual dining in the family room, which features a breakfast bar (back house) and no formal dining area for a relaxed atmosphere. The flooring is a mix of carpet, hardwood, laminate, tile, and vinyl/linoleum, providing diverse options throughout the home. Cozy up by the wood stove in the family room (front house), ensuring warmth during cooler months. The laundry facilities are conveniently located inside, as well as options in the garage or utility room. Situated within the Santa Rita Union Elementary School District, this home also boasts four garage spaces, shed, and workshop, offering plenty of storage and outdoor enjoyment options. Ceiling fans provide cooling, contributing to a comfortable living environment.
- Days on Market
- 3 days
- Current Status
- Active
- Original Price
- $1,325,000
- List Price
- $1,325,000
- On Market Date
- Sep 12, 2025
- Property Type
- Single Family Home
- Area
- 64 - North Boronda
- Zip Code
- 93906
- MLS ID
- ML82021415
- APN
- 211-121-020-000
- Year Built
- 1951
- Stories in Building
- 2
- Possession
- COE + 3-5 Days
- Data Source
- MLSL
- Origin MLS System
- MLSListings, Inc.
Lagunita Elementary School
Public K-8 Elementary
Students: 101 Distance: 1.0mi
Anthem Christian School
Private PK-8 Elementary, Religious, Coed
Students: 105 Distance: 1.8mi
Formerly Pacific Coast Christian Academy now Anthem Christian School
Private K-8 Religious, Nonprofit
Students: 60 Distance: 1.8mi
Hills View Christian School
Private K-12
Students: 15 Distance: 1.9mi
La Joya Elementary School
Public K-5 Elementary
Students: 564 Distance: 2.0mi
Bolsa Knolls Middle School
Public 6-8
Students: 656 Distance: 2.0mi
- Bed
- 7
- Bath
- 4 (3/1)
- Shower over Tub - 1, Stall Shower, Tile, Tub
- Parking
- 4
- Attached Garage
- SQ FT
- 2,531
- SQ FT Source
- Unavailable
- Lot SQ FT
- 35,100.0
- Lot Acres
- 0.805785 Acres
- Kitchen
- Cooktop - Gas, Countertop - Tile, Oven - Electric, Oven Range - Electric
- Cooling
- Ceiling Fan
- Dining Room
- Breakfast Bar, Dining Area in Family Room, Eat in Kitchen, No Formal Dining Room
- Disclosures
- Flood Zone - See Report, Natural Hazard Disclosure
- Family Room
- Kitchen / Family Room Combo
- Flooring
- Carpet, Hardwood, Laminate, Tile, Vinyl / Linoleum
- Foundation
- Concrete Perimeter and Slab
- Fire Place
- Living Room, Wood Burning
- Heating
- Fireplace, Stove - Wood, Wall Furnace
- Laundry
- Dryer, Electricity Hookup (220V), In Garage, In Utility Room, Inside, Outside, Washer / Dryer
- Views
- Neighborhood
- Possession
- COE + 3-5 Days
- Fee
- Unavailable
MLS and other Information regarding properties for sale as shown in Theo have been obtained from various sources such as sellers, public records, agents and other third parties. This information may relate to the condition of the property, permitted or unpermitted uses, zoning, square footage, lot size/acreage or other matters affecting value or desirability. Unless otherwise indicated in writing, neither brokers, agents nor Theo have verified, or will verify, such information. If any such information is important to buyer in determining whether to buy, the price to pay or intended use of the property, buyer is urged to conduct their own investigation with qualified professionals, satisfy themselves with respect to that information, and to rely solely on the results of that investigation.
School data provided by GreatSchools. School service boundaries are intended to be used as reference only. To verify enrollment eligibility for a property, contact the school directly.
