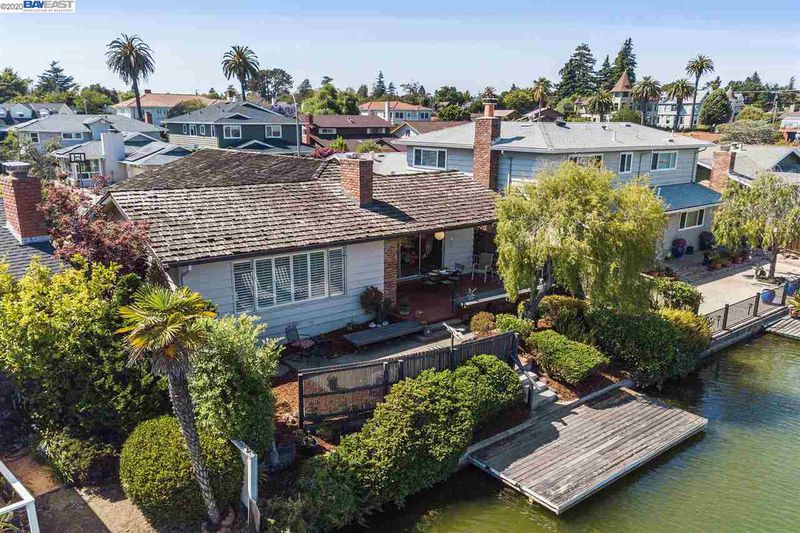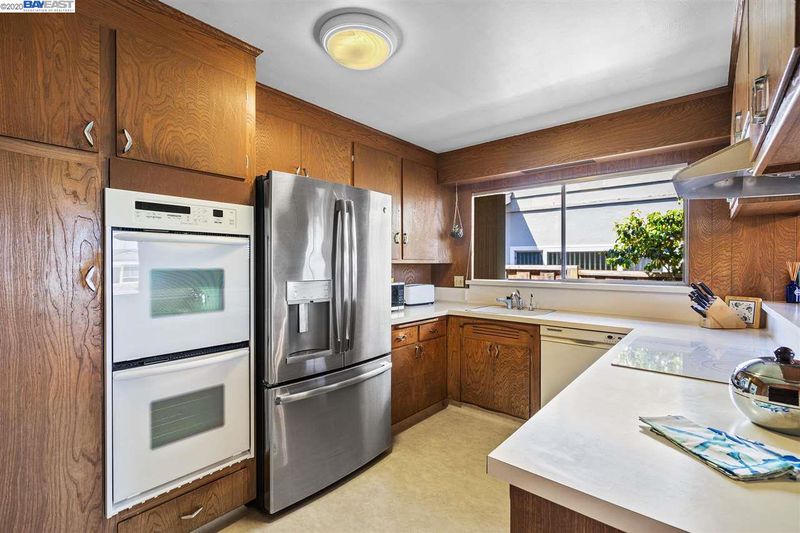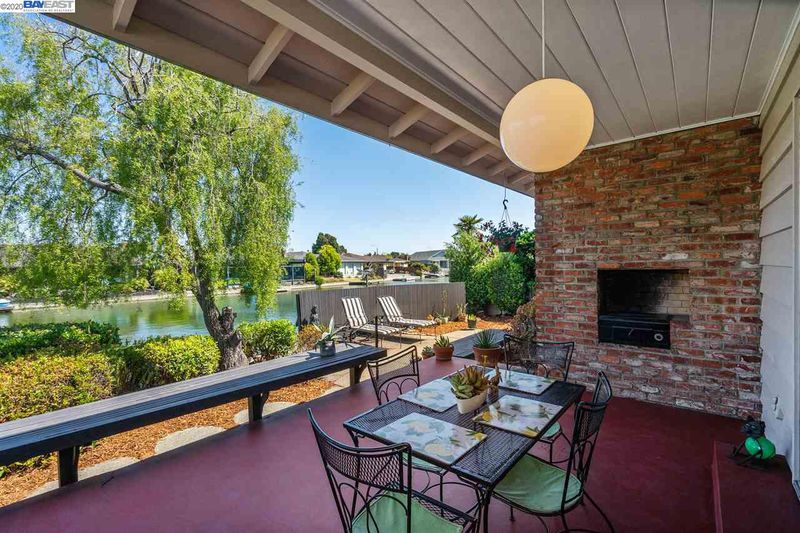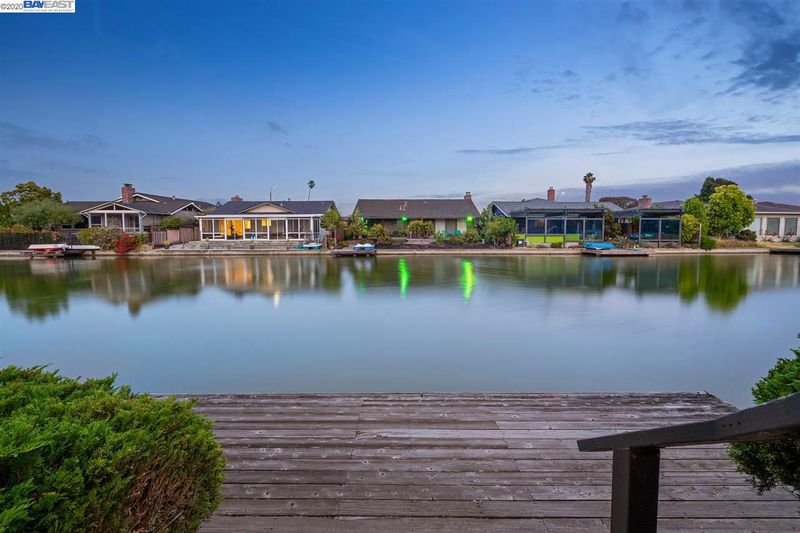 Sold 11.1% Over Asking
Sold 11.1% Over Asking
$1,200,000
1,752
SQ FT
$685
SQ/FT
624 Waterview Isle
@ Otis Drive - SOUTH SHORE, Alameda
- 3 Bed
- 2 Bath
- 2 Park
- 1,752 sqft
- ALAMEDA
-

Lovely lagoon home with a cool, mid-century vibe. This single level rancher was built in 1959 by the renowned Sid Dowling, and has a super floor plan which takes advantage of the serene lagoon orientation. The large, light-filled living room boasts a floor-to-ceiling fireplace of mined Texas shell stone, and a picture window with plantation shutters overlooks the tranquil water view. The spacious formal dining room opens to a covered patio seating area with built-in grill. Kitchen upgrades include a glass cook top, double ovens, and a stainless steel refrigerator. The breakfast bar is perfect for informal meals. Three sunny bedrooms each offer generous closet space, and the principal bedroom includes a private bath with a stall shower. Sun-drenched, terraced patios are perfect for long summer evenings, and your kayak has a home on the extra large dock. The cul-de-sac location is a plus, and so close to top schools, the Gold Coast, Alameda Beach, and South Shore shopping and dining.
- Current Status
- Sold
- Sold Price
- $1,200,000
- Over List Price
- 11.1%
- Original Price
- $1,080,000
- List Price
- $1,080,000
- On Market Date
- Jun 29, 2020
- Contract Date
- Jul 9, 2020
- Close Date
- Jul 30, 2020
- Property Type
- Detached
- D/N/S
- SOUTH SHORE
- Zip Code
- 94501
- MLS ID
- 40910375
- APN
- 74-1255-68
- Year Built
- 1959
- Stories in Building
- Unavailable
- Possession
- COE
- COE
- Jul 30, 2020
- Data Source
- MAXEBRDI
- Origin MLS System
- BAY EAST
Donald D. Lum Elementary School
Public K-5 Elementary
Students: 468 Distance: 0.1mi
Will C. Wood Middle School
Public 6-8 Middle
Students: 575 Distance: 0.2mi
Will C. Wood Middle School
Public 6-8 Middle
Students: 595 Distance: 0.2mi
Donald D. Lum Elementary School
Public 4-5 Elementary
Students: 30 Distance: 0.2mi
Saint Joseph Notre Dame High School
Private 9-12 Secondary, Religious, Coed
Students: 443 Distance: 0.3mi
St. Joseph Elementary School
Private K-8 Elementary, Religious, Coed
Students: 240 Distance: 0.3mi
- Bed
- 3
- Bath
- 2
- Parking
- 2
- Attached Garage, Int Access From Garage
- SQ FT
- 1,752
- SQ FT Source
- Public Records
- Lot SQ FT
- 5,300.0
- Lot Acres
- 0.121671 Acres
- Kitchen
- 220 Volt Outlet, Breakfast Bar, Counter - Laminate, Dishwasher, Double Oven, Electric Range/Cooktop, Garbage Disposal, Range/Oven Built-in, Refrigerator
- Cooling
- None
- Disclosures
- Rent Control
- Exterior Details
- Wood Siding
- Flooring
- Vinyl, Carpet, Wood
- Foundation
- Crawl Space
- Fire Place
- Gas Burning, Living Room, Stone
- Heating
- Forced Air 1 Zone, Gas
- Laundry
- 220 Volt Outlet, Dryer, In Garage, Washer
- Main Level
- 3 Bedrooms, 2 Baths, Master Bedrm Suite - 1, Laundry Facility, Main Entry
- Views
- Water
- Possession
- COE
- Architectural Style
- Ranch
- Master Bathroom Includes
- Stall Shower, Tile
- Non-Master Bathroom Includes
- Shower Over Tub, Tile
- Construction Status
- Existing
- Additional Equipment
- Dryer, Garage Door Opener, Washer, Water Heater Gas, Window Coverings
- Lot Description
- Cul-De-Sac, Lagoon, Premium Lot
- Pets
- Allowed - Yes
- Pool
- None
- Roof
- Wood Shakes/Shingles
- Solar
- None
- Terms
- Cash, Conventional
- Water and Sewer
- Sewer System - Public, Water - Public
- Yard Description
- Back Yard, Fenced, Front Yard, Garden/Play, Patio, Patio Covered, Sprinklers Automatic, Terraced Back
- * Fee
- $785
- Name
- ALAMEDA WEST LAGOON
- Phone
- (510)888-8965
- *Fee includes
- Other
MLS and other Information regarding properties for sale as shown in Theo have been obtained from various sources such as sellers, public records, agents and other third parties. This information may relate to the condition of the property, permitted or unpermitted uses, zoning, square footage, lot size/acreage or other matters affecting value or desirability. Unless otherwise indicated in writing, neither brokers, agents nor Theo have verified, or will verify, such information. If any such information is important to buyer in determining whether to buy, the price to pay or intended use of the property, buyer is urged to conduct their own investigation with qualified professionals, satisfy themselves with respect to that information, and to rely solely on the results of that investigation.
School data provided by GreatSchools. School service boundaries are intended to be used as reference only. To verify enrollment eligibility for a property, contact the school directly.





























