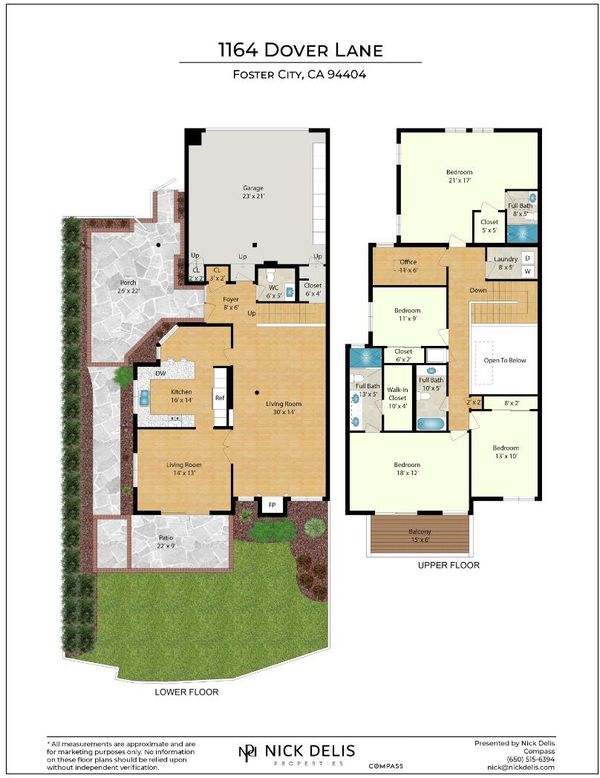
$2,898,000
2,374
SQ FT
$1,221
SQ/FT
1164 Dover Lane
@ Farragut - 394 - FC- Nbrhood#6 - Harbor Side Etc., Foster City
- 4 Bed
- 4 (3/1) Bath
- 2 Park
- 2,374 sqft
- FOSTER CITY
-

Ensconced in the prestigious enclave of Whalers Island and idyllically situated on the glistening aquamarine waters of Foster City lagoon, this spectacular 4BR/3.5BA residence is truly a luxurious private oasis. Magnificent elevated ceilings, clean contemporary lines, expansive windows, and distinctive architectural elements provide an exquisite backdrop for a captivating display of volume, scale, and radiant natural light. Thoughtfully designed to showcase scenic waterfront views and vibrant rear grounds, the cohesive floor plan harmoniously weaves formal and casual living spaces. Artfully pairing granite, tile, wood, and stainless steel, the bright remodeled eat-in kitchen is primely positioned off the family room, which grants access to the outdoor living area. Escape to the primary suite featuring a soaring half-vaulted ceiling, a water-facing balcony, walk-in closet, and dual vanities. A second impressive bedroom suite, two bedrooms, dedicated office, hall bathroom, and laundry room complete the upper level. Remarkable amenities include 2 pools, a kiddie pool, jacuzzi, 2 tennis courts, 2 pickle ball courts, a basketball court, picnic area, and a boat park. Experience Venetian living at its finest with an exclusive boat dock and 5 miles of meandering waterways to explore!
- Days on Market
- 5 days
- Current Status
- Pending
- Sold Price
- Original Price
- $2,898,000
- List Price
- $2,898,000
- On Market Date
- Apr 27, 2024
- Contract Date
- May 2, 2024
- Close Date
- May 17, 2024
- Property Type
- Single Family Home
- Area
- 394 - FC- Nbrhood#6 - Harbor Side Etc.
- Zip Code
- 94404
- MLS ID
- ML81963302
- APN
- 094-801-510
- Year Built
- 1977
- Stories in Building
- 2
- Possession
- Unavailable
- COE
- May 17, 2024
- Data Source
- MLSL
- Origin MLS System
- MLSListings, Inc.
Foster City Elementary School
Public K-5 Elementary
Students: 866 Distance: 0.4mi
Bright Horizon Chinese School
Private K-7 Coed
Students: NA Distance: 0.9mi
Ronald C. Wornick Jewish Day School
Private K-8 Elementary, Religious, Nonprofit, Core Knowledge
Students: 175 Distance: 0.9mi
Brewer Island Elementary School
Public K-5 Elementary, Yr Round
Students: 567 Distance: 1.2mi
Futures Academy - San Mateo
Private 6-12 Coed
Students: 60 Distance: 1.2mi
San Mateo County Rop School
Public 11-12
Students: NA Distance: 1.3mi
- Bed
- 4
- Bath
- 4 (3/1)
- Parking
- 2
- Attached Garage
- SQ FT
- 2,374
- SQ FT Source
- Unavailable
- Lot SQ FT
- 5,120.0
- Lot Acres
- 0.117539 Acres
- Cooling
- Central AC
- Dining Room
- Formal Dining Room
- Disclosures
- NHDS Report
- Family Room
- Separate Family Room
- Foundation
- Crawl Space
- Fire Place
- Living Room
- Heating
- Central Forced Air - Gas
- Laundry
- Washer / Dryer
- * Fee
- $283
- Name
- Whalers Island
- *Fee includes
- Common Area Gas, Landscaping / Gardening, Maintenance - Common Area, and Pool, Spa, or Tennis
MLS and other Information regarding properties for sale as shown in Theo have been obtained from various sources such as sellers, public records, agents and other third parties. This information may relate to the condition of the property, permitted or unpermitted uses, zoning, square footage, lot size/acreage or other matters affecting value or desirability. Unless otherwise indicated in writing, neither brokers, agents nor Theo have verified, or will verify, such information. If any such information is important to buyer in determining whether to buy, the price to pay or intended use of the property, buyer is urged to conduct their own investigation with qualified professionals, satisfy themselves with respect to that information, and to rely solely on the results of that investigation.
School data provided by GreatSchools. School service boundaries are intended to be used as reference only. To verify enrollment eligibility for a property, contact the school directly.






























































