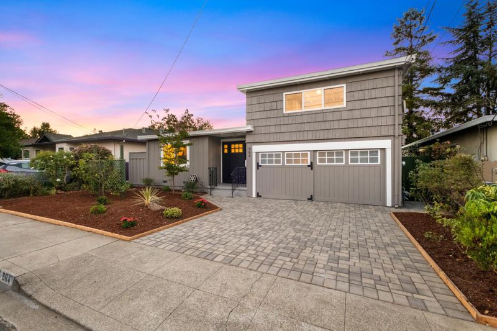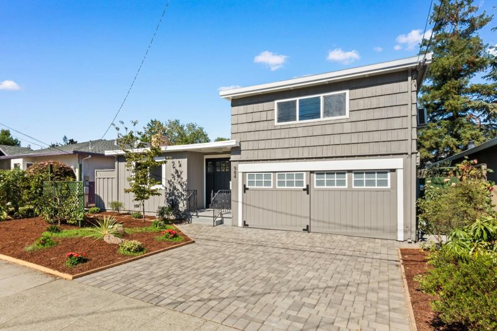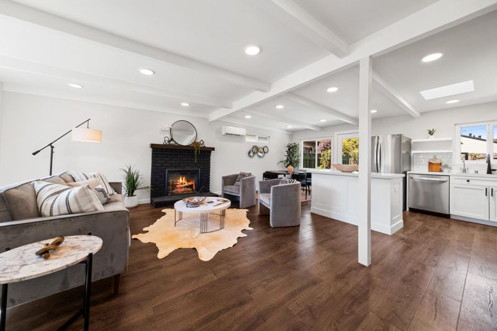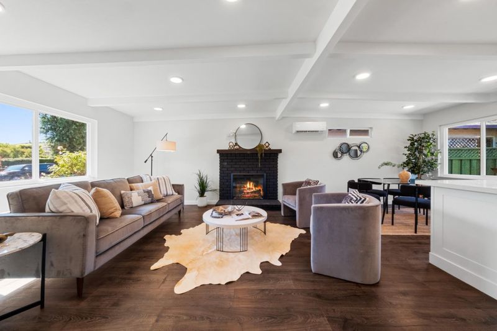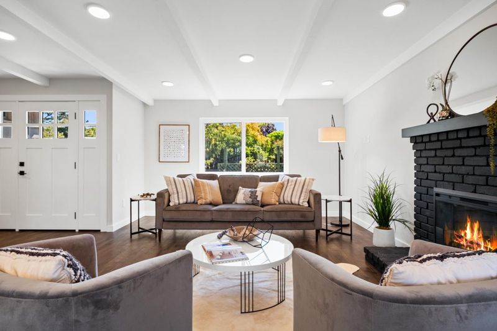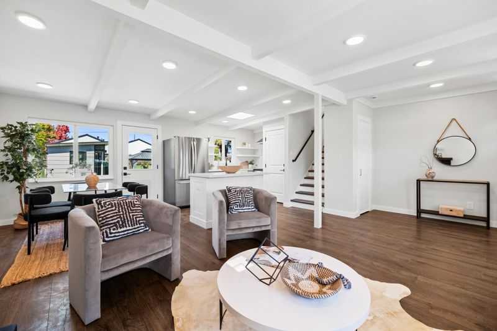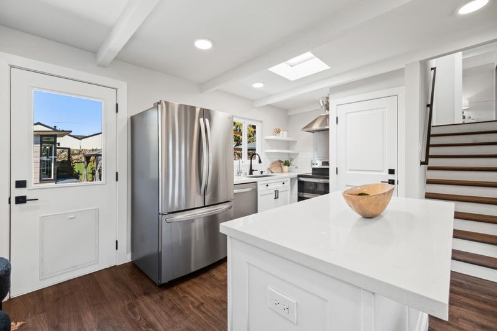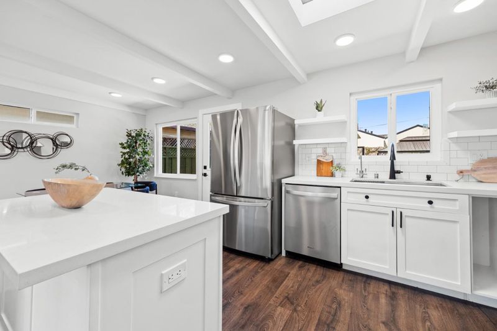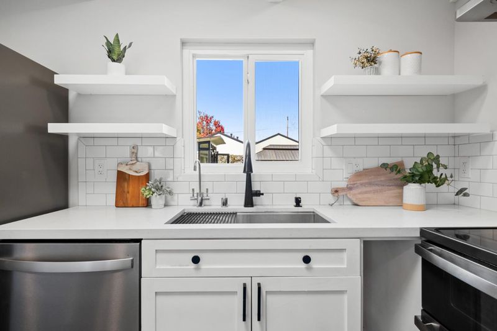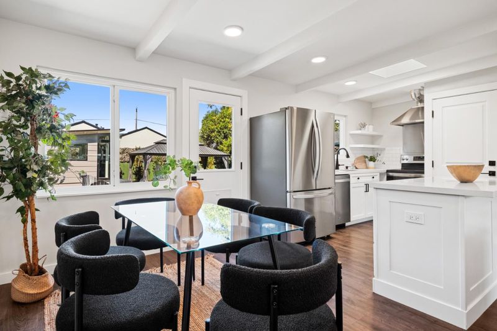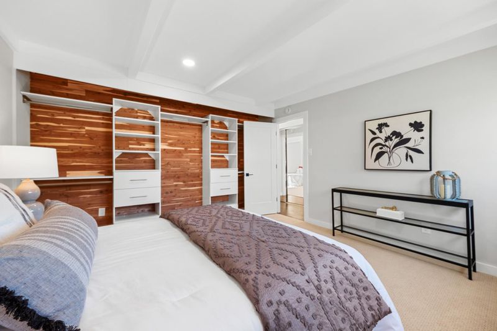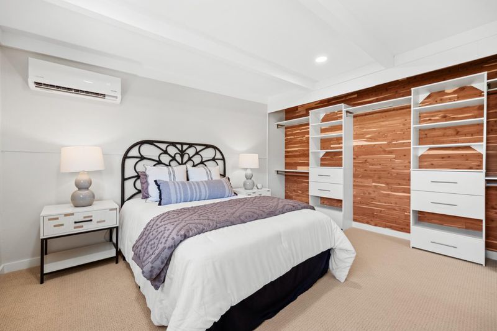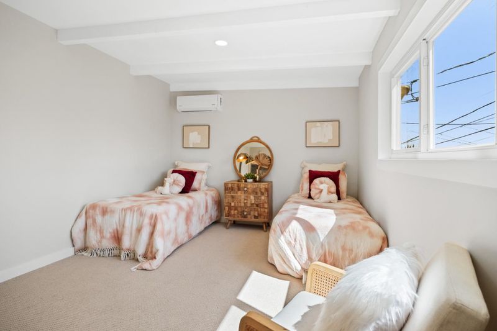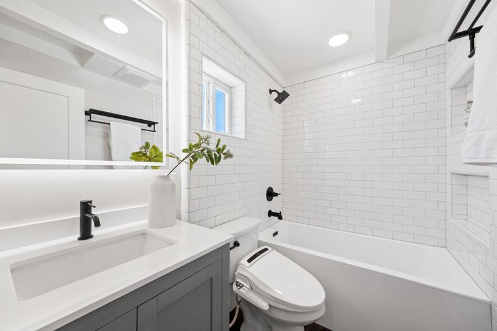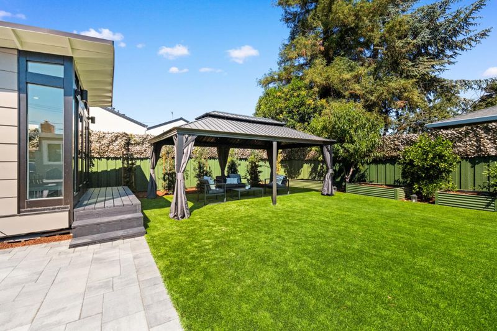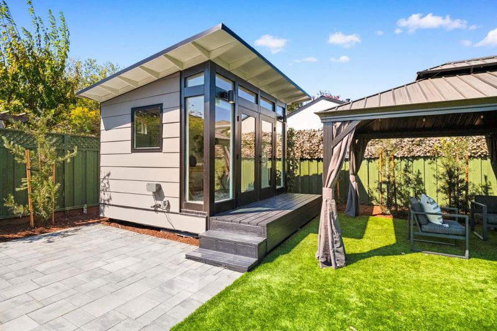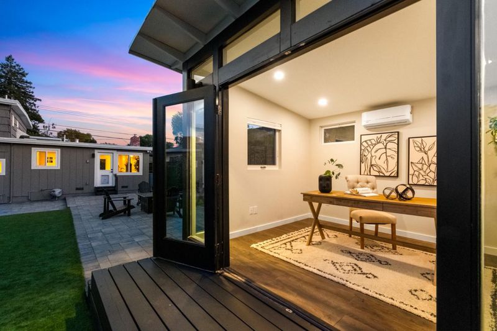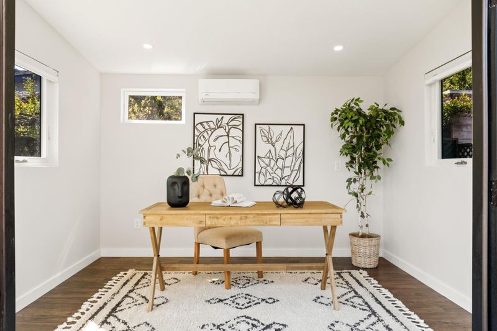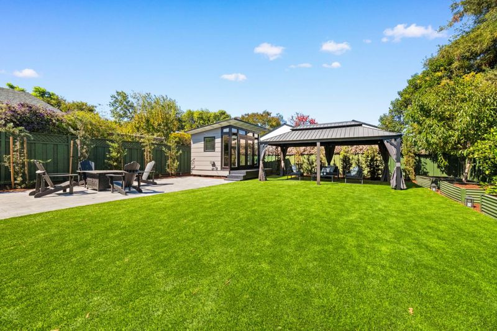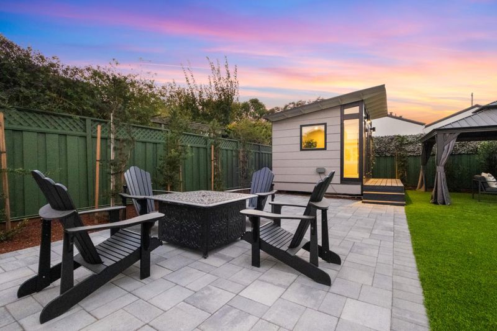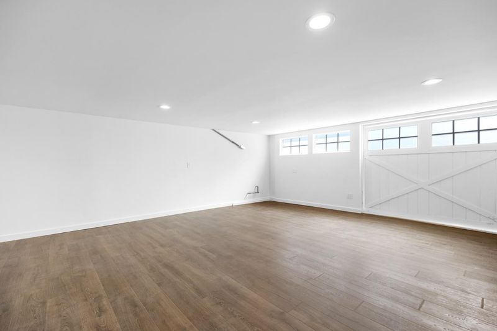 Sold 3.6% Over Asking
Sold 3.6% Over Asking
$1,750,000
1,010
SQ FT
$1,733
SQ/FT
984 Cherry Street
@ Bayport Ave - 354 - Clearfield Park / N Redwood Subdiv, San Carlos
- 2 Bed
- 1 Bath
- 2 Park
- 1,010 sqft
- San Carlos
-

Welcome to 984 Cherry Street in San Carlos, The City of Good Living. This fully updated charming 2-bedroom, 1.5-bathroom residence offers 1,010 sq ft of living space on a 5,000 sq ft lot. Also features a 120 sq ft detached studio perfect for an office, gym, or creative space, finished 2-car garage/bonus room, and 1000+ sq ft artificial lawn with 240 sq ft cabana. New HVAC mini-splits (Heat/AC), updated plumbing, electrical / panel, and new carpet in bedrooms. The light-filled living room features a fireplace and beamed ceilings. Updated kitchen boasts stainless steel appliances, two ovens, instant hot water, quartz counters, skylight and eat-in kitchen overlooking a spacious yard. Large primary bedroom includes a cedar-lined closet, while the second bedroom has a versatile carved-out nook. The full bathroom offers an electric radiant heated floor and deep soaker tub. An additional bonus half bath is located in the garage. Also drip irrigation system, tankless water heater, and Ring doorbell. Close to Hwy 101, Caltrain, Redwood Shores amenities, Oracle, Meta, and top-rated San Carlos schools. City-approved plans are available for a 3-bedroom, 2.5-bathroom remodel
- Days on Market
- 11 days
- Current Status
- Sold
- Sold Price
- $1,750,000
- Over List Price
- 3.6%
- Original Price
- $1,690,000
- List Price
- $1,690,000
- On Market Date
- Sep 27, 2024
- Contract Date
- Oct 8, 2024
- Close Date
- Oct 25, 2024
- Property Type
- Single Family Home
- Area
- 354 - Clearfield Park / N Redwood Subdiv
- Zip Code
- 94070
- MLS ID
- ML81981989
- APN
- 046-123-150
- Year Built
- 1962
- Stories in Building
- 1
- Possession
- Unavailable
- COE
- Oct 25, 2024
- Data Source
- MLSL
- Origin MLS System
- MLSListings, Inc.
Central Middle School
Public 6-8 Middle
Students: 518 Distance: 0.6mi
Arroyo
Public 4-5
Students: 288 Distance: 0.7mi
Kindercourt Academy
Private K Preschool Early Childhood Center, Elementary, Coed
Students: 82 Distance: 0.7mi
Arbor Bay School
Private K-8 Special Education, Special Education Program, Elementary, Nonprofit
Students: 45 Distance: 0.8mi
Compass High School
Private 9-10
Students: 6 Distance: 0.8mi
West Bay High School
Private 9-12 Combined Elementary And Secondary, Coed
Students: 14 Distance: 1.0mi
- Bed
- 2
- Bath
- 1
- Shower over Tub - 1, Tile, Updated Bath
- Parking
- 2
- Attached Garage, Parking Area
- SQ FT
- 1,010
- SQ FT Source
- Unavailable
- Lot SQ FT
- 5,000.0
- Lot Acres
- 0.114784 Acres
- Kitchen
- Cooktop - Electric, Countertop - Stone, Dishwasher, Exhaust Fan, Freezer, Garbage Disposal, Hood Over Range, Ice Maker, Island, Oven - Double, Oven Range - Electric, Refrigerator, Skylight
- Cooling
- Central AC, Multi-Zone
- Dining Room
- Dining Area, Dining Bar
- Disclosures
- Natural Hazard Disclosure
- Family Room
- No Family Room
- Flooring
- Carpet, Laminate
- Foundation
- Concrete Slab, Raised
- Fire Place
- Living Room
- Heating
- Electric, Individual Room Controls, Radiant Floors
- Laundry
- Dryer, In Garage, Washer
- Views
- Neighborhood
- Fee
- Unavailable
MLS and other Information regarding properties for sale as shown in Theo have been obtained from various sources such as sellers, public records, agents and other third parties. This information may relate to the condition of the property, permitted or unpermitted uses, zoning, square footage, lot size/acreage or other matters affecting value or desirability. Unless otherwise indicated in writing, neither brokers, agents nor Theo have verified, or will verify, such information. If any such information is important to buyer in determining whether to buy, the price to pay or intended use of the property, buyer is urged to conduct their own investigation with qualified professionals, satisfy themselves with respect to that information, and to rely solely on the results of that investigation.
School data provided by GreatSchools. School service boundaries are intended to be used as reference only. To verify enrollment eligibility for a property, contact the school directly.
