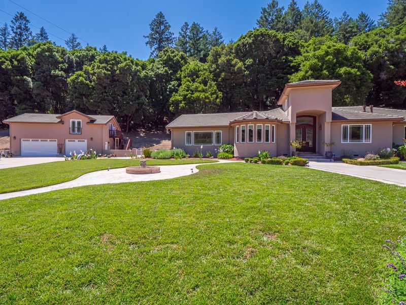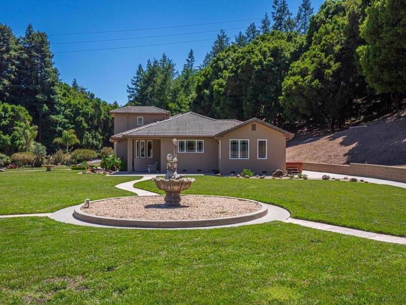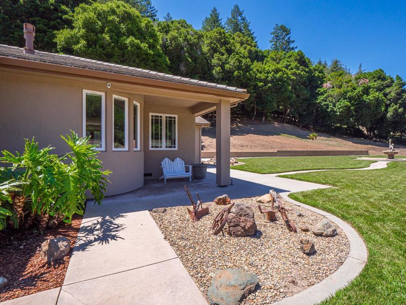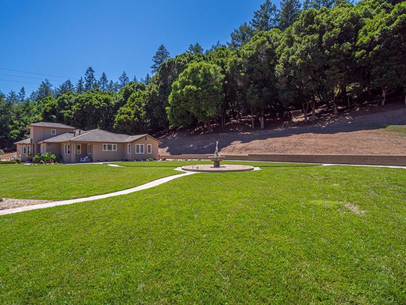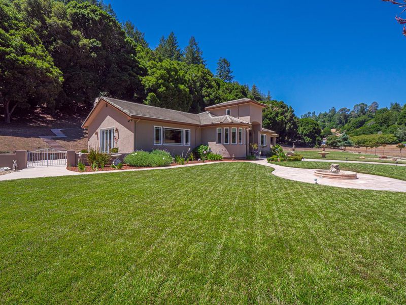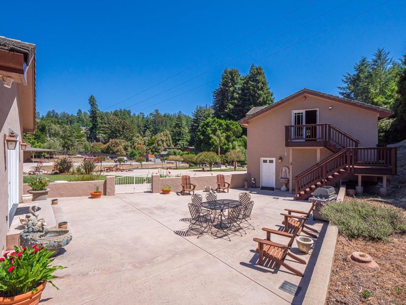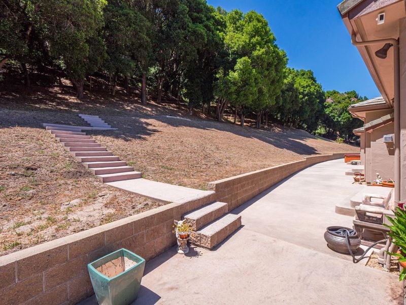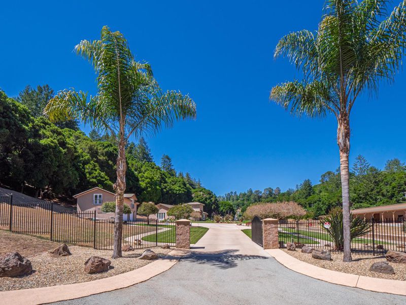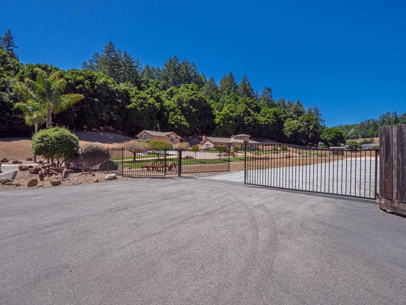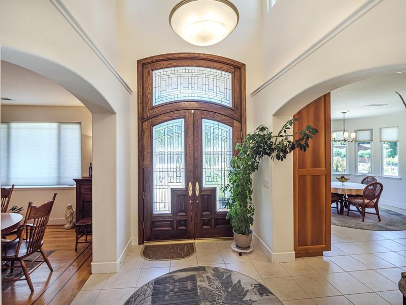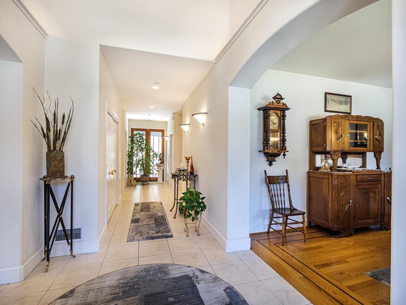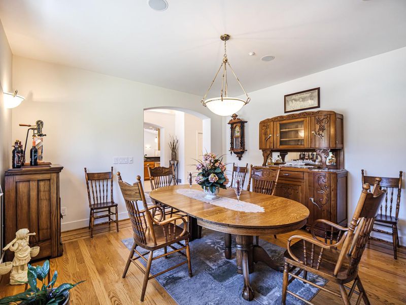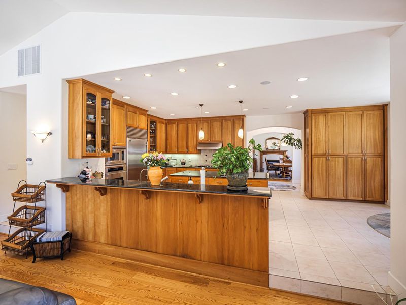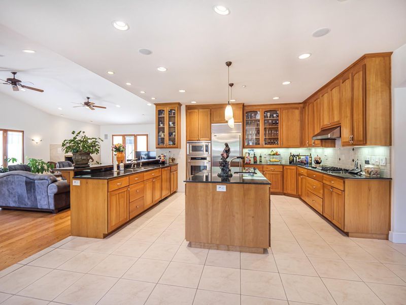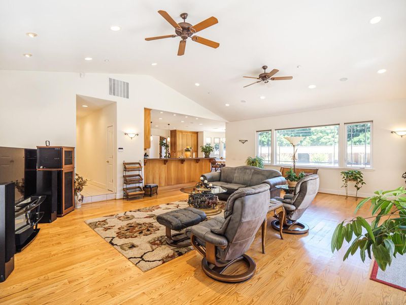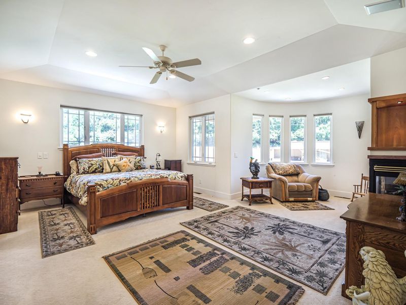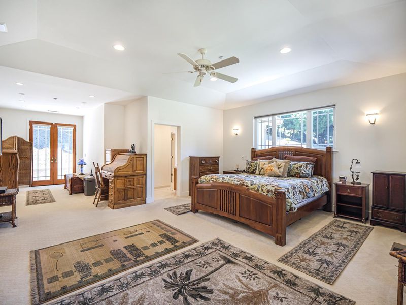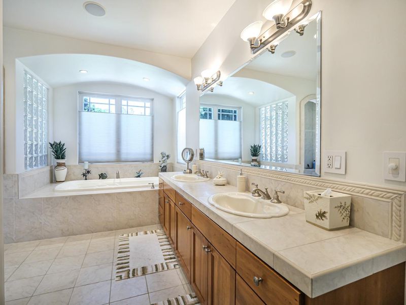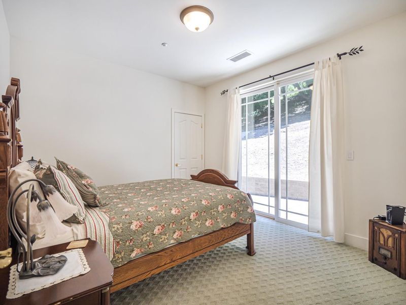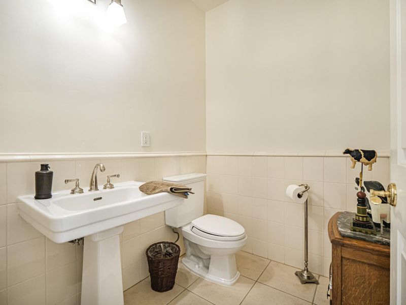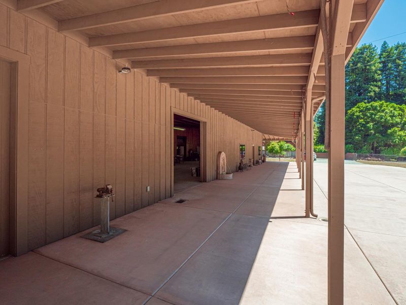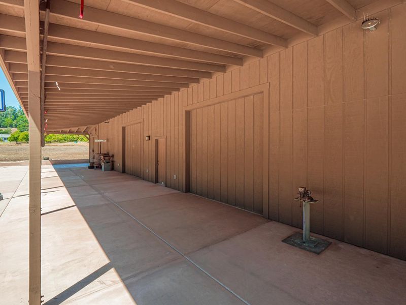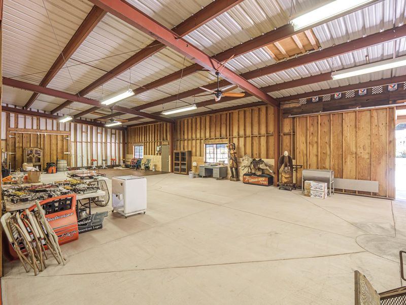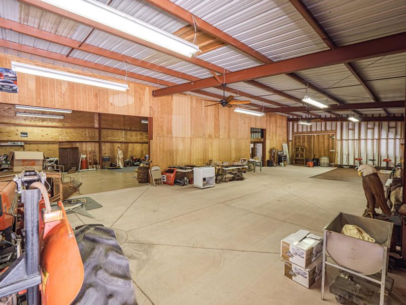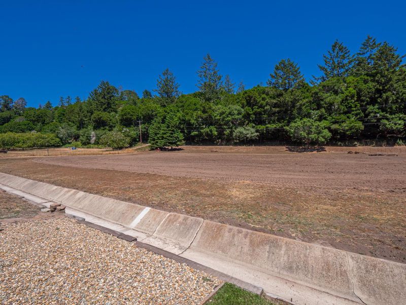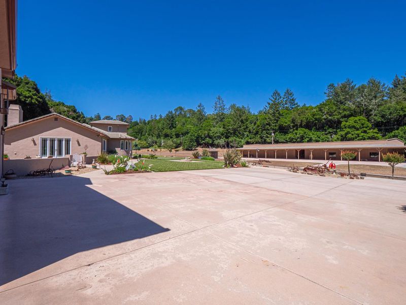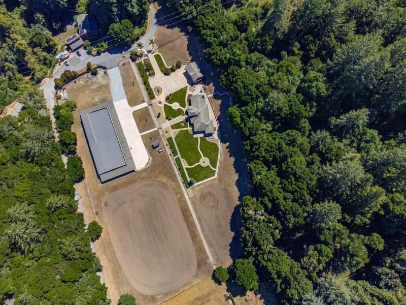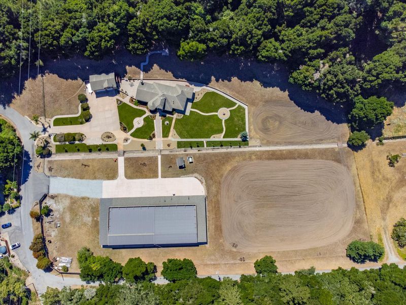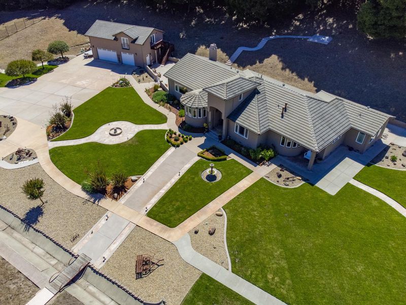 Sold 12.5% Under Asking
Sold 12.5% Under Asking
$3,411,925
3,185
SQ FT
$1,071
SQ/FT
425 Bear Valley Road
@ Valencia - 49 - Aptos, Aptos
- 3 Bed
- 3 (2/1) Bath
- 48 Park
- 3,185 sqft
- APTOS
-

This 3185+-square foot estate home nestled on 12 beautifully manicured acres in quiet Aptos Valley to raise a family, operate a home business, a gentleman vineyard, or just enjoy the open space.The ag zoning might allow for various different things.The 10,000 Sq.ft. car garage would be great for the hobbiest, car enthusiast, hosting parties, weddings or other events.You enter the gated estate down a tree lined drive that culminates at your 3 car garage with unfinished ADU above.Stepping towards the home you pass a spacious patio area on your way to the beautiful stained glass double door entry. Stepping in you can almost smell a gourmet meal coming from the large chefs kitchen, on the left, the warm glow of the fireplace in the formal dining on the right. Moving into the kitchen you will pass the huge center island surrounded by high end kitchen appliances and gorgeous cabinets.Two nice sized guest bedrooms. Open the door at the end of the hall to a magnificent ensuite bedroom, life is good! Back to the barn/shop: Yes, 10,000 Sq. Ft. and quite unique! A wall dividing it into 2 separate areas, large loft on each end of the structure. Wide sliding doors open in the front of both sides. It also has an alarm system, half bath, dance floor, and carpeted areas. Dusk to dawn lights
- Days on Market
- 248 days
- Current Status
- Sold
- Sold Price
- $3,411,925
- Under List Price
- 12.5%
- Original Price
- $4,500,000
- List Price
- $3,900,000
- On Market Date
- Apr 7, 2024
- Contract Date
- Sep 12, 2024
- Close Date
- Dec 11, 2024
- Property Type
- Single Family Home
- Area
- 49 - Aptos
- Zip Code
- 95003
- MLS ID
- ML81960476
- APN
- 105141136
- Year Built
- 2001
- Stories in Building
- 1
- Possession
- Unavailable
- COE
- Dec 11, 2024
- Data Source
- MLSL
- Origin MLS System
- MLSListings, Inc.
Orchard School
Private K-6 Elementary, Coed
Students: 58 Distance: 1.1mi
Magic Apple School
Private 2-6 Elementary, Coed
Students: 64 Distance: 1.2mi
Aptos High School
Public 9-12 Secondary
Students: 1432 Distance: 1.6mi
Aptos Junior High School
Public 7-8 Middle
Students: 681 Distance: 1.7mi
Valencia Elementary School
Public K-6 Elementary
Students: 545 Distance: 2.3mi
Salesian Elementary And Jr. High School
Private K-8 Elementary, Religious, Coed
Students: 124 Distance: 2.5mi
- Bed
- 3
- Bath
- 3 (2/1)
- Double Sinks, Full on Ground Floor, Oversized Tub, Primary - Oversized Tub, Primary - Stall Shower(s), Primary - Tub with Jets, Shower over Tub - 1, Tile, Tub in Primary Bedroom, Tub with Jets
- Parking
- 48
- Assigned Spaces, Detached Garage, Electric Gate, Gate / Door Opener, Guest / Visitor Parking, Room for Oversized Vehicle
- SQ FT
- 3,185
- SQ FT Source
- Unavailable
- Lot SQ FT
- 564,189.12
- Lot Acres
- 12.952 Acres
- Kitchen
- Cooktop - Gas, Countertop - Granite, Dishwasher, Exhaust Fan, Hood Over Range, Ice Maker, Island with Sink, Microwave, Oven - Built-In, Oven - Self Cleaning, Pantry, Refrigerator
- Cooling
- None
- Dining Room
- Dining Area, Formal Dining Room
- Disclosures
- NHDS Report
- Family Room
- Separate Family Room
- Flooring
- Carpet, Hardwood, Tile
- Foundation
- Concrete Perimeter
- Fire Place
- Family Room, Living Room, Primary Bedroom
- Heating
- Central Forced Air, Fireplace
- Laundry
- Electricity Hookup (220V), Inside, Washer / Dryer
- Views
- Mountains, Valley
- Architectural Style
- Custom, Mediterranean
- Fee
- Unavailable
MLS and other Information regarding properties for sale as shown in Theo have been obtained from various sources such as sellers, public records, agents and other third parties. This information may relate to the condition of the property, permitted or unpermitted uses, zoning, square footage, lot size/acreage or other matters affecting value or desirability. Unless otherwise indicated in writing, neither brokers, agents nor Theo have verified, or will verify, such information. If any such information is important to buyer in determining whether to buy, the price to pay or intended use of the property, buyer is urged to conduct their own investigation with qualified professionals, satisfy themselves with respect to that information, and to rely solely on the results of that investigation.
School data provided by GreatSchools. School service boundaries are intended to be used as reference only. To verify enrollment eligibility for a property, contact the school directly.
