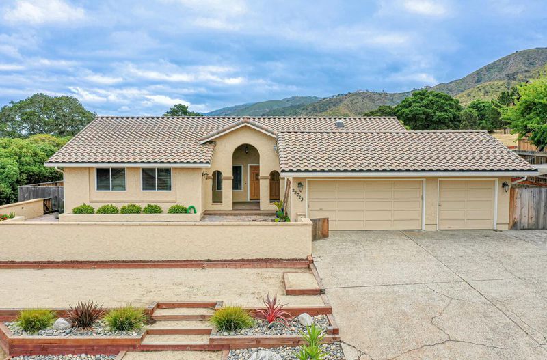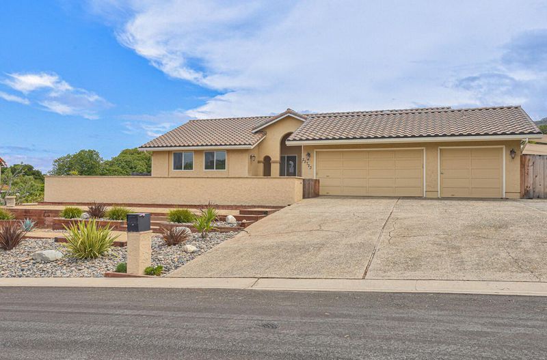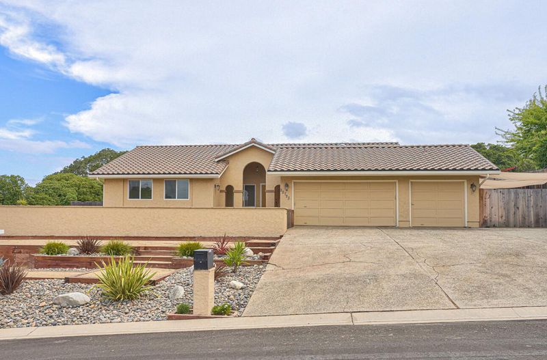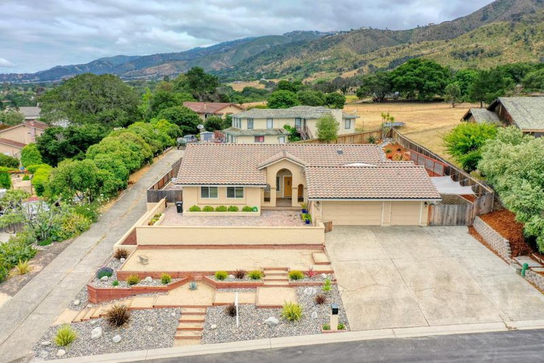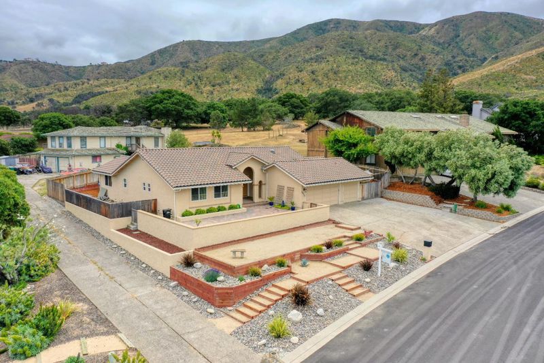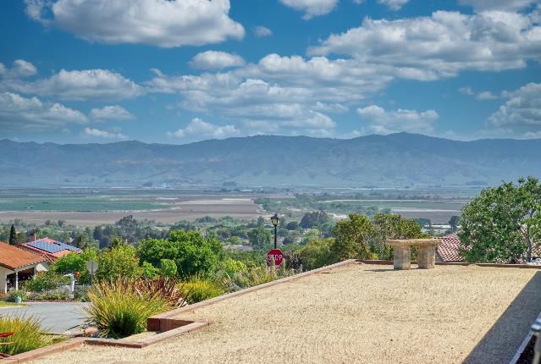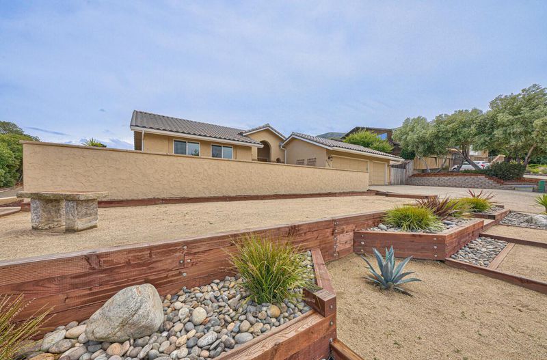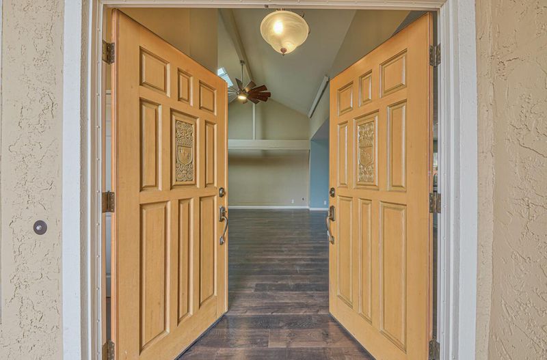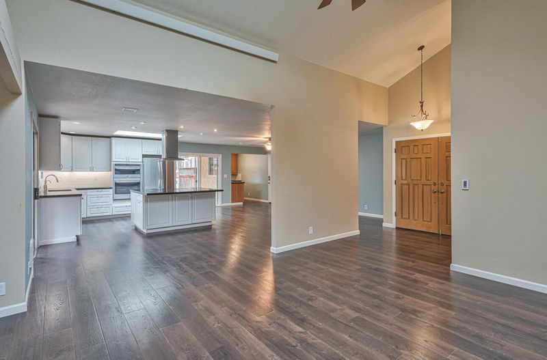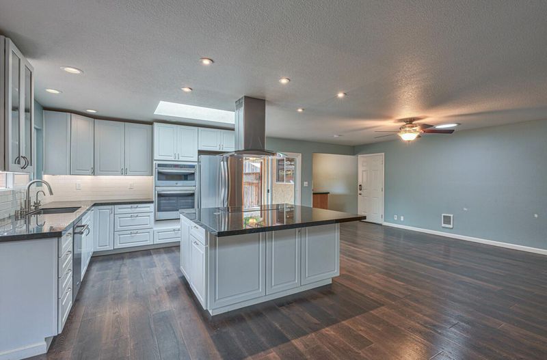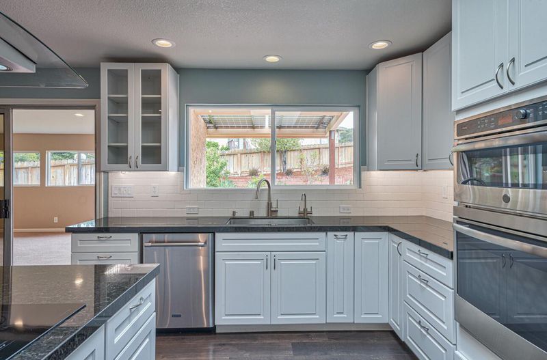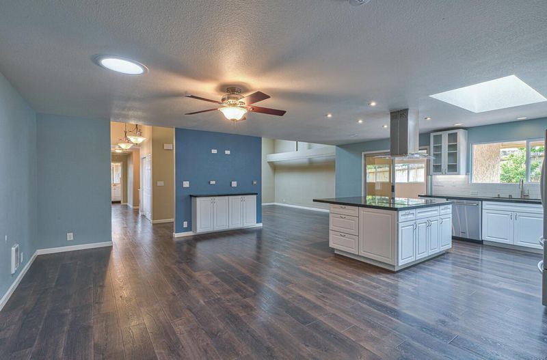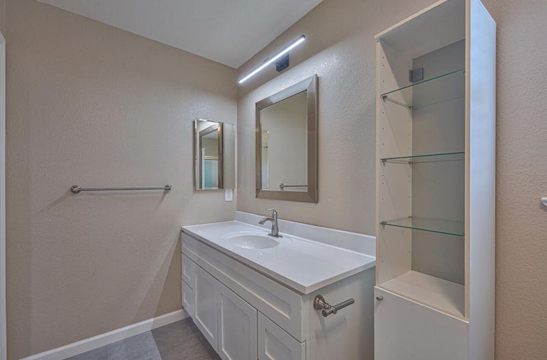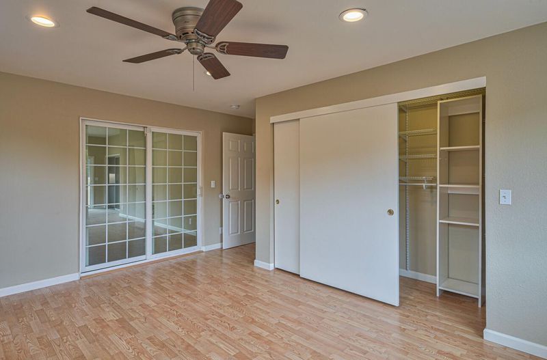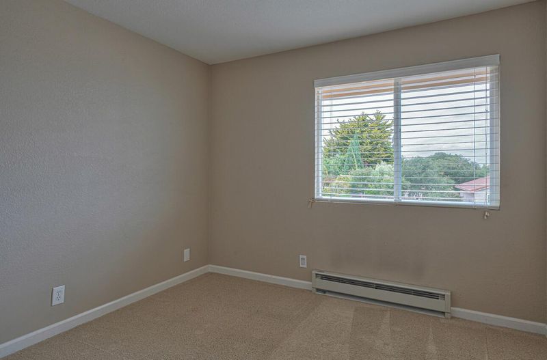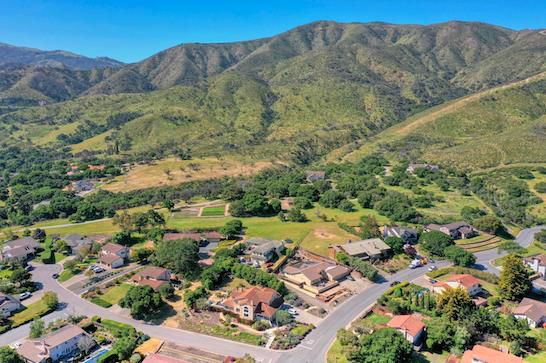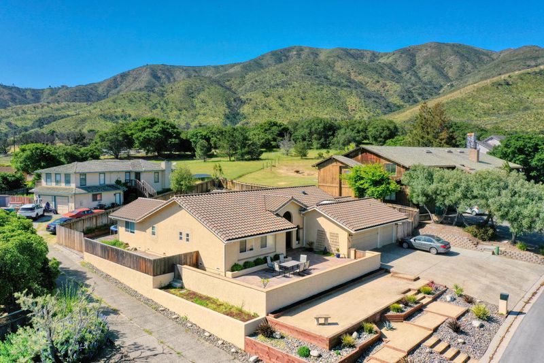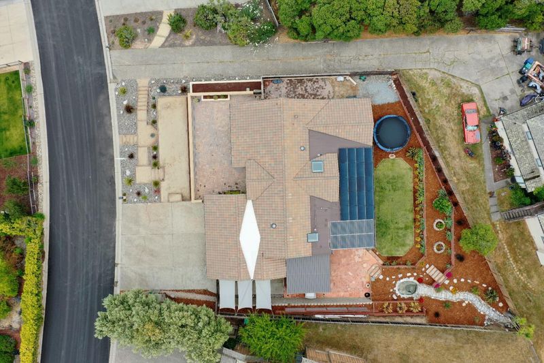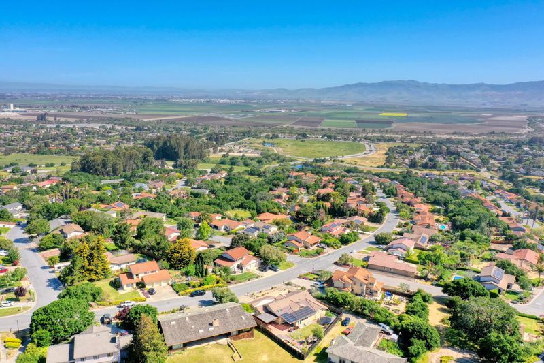 Sold 5.5% Under Asking
Sold 5.5% Under Asking
$940,000
1,950
SQ FT
$482
SQ/FT
22723 Indian Springs Road
@ Oak Canyon - 78 - Indian Springs, Pine Canyon, Salinas
- 3 Bed
- 2 Bath
- 9 Park
- 1,950 sqft
- SALINAS
-

Travel through the gates of Indian Springs Ranch to find yourself in a setting that provides breathtaking views of the Salinas Valley from your expansive front courtyard. The home boasts an open floorplan with 3 bedrooms, 2 bathrooms and a beautifully remodeled kitchen with views of the hills, an office, a large 450Sqft bonus room, and a wet bar/pantry. Additional features include a customized laundry room with sink, tool bench and audio hook ups, a two-car garage and a third bay that can be used for your private shop, storage or a golf cart. Spacious backyard, including covered flagstone patios accompanied with a waterfall cascading into a small pond, BBQ area and expansive lawn. An 8.8kw solar array (owned), added in 2018 with the install of a new tile roof. There is also a small basement and an attic that provide tons of additional storage space. Remodel included: new roof, solar, windows, doors, skylights, retaining walls, etc. This is truly an exceptional property to call home!
- Days on Market
- 184 days
- Current Status
- Sold
- Sold Price
- $940,000
- Under List Price
- 5.5%
- Original Price
- $1,150,000
- List Price
- $995,000
- On Market Date
- Jun 8, 2023
- Contract Date
- Nov 8, 2023
- Close Date
- Dec 6, 2023
- Property Type
- Single Family Home
- Area
- 78 - Indian Springs, Pine Canyon
- Zip Code
- 93908
- MLS ID
- ML81931183
- APN
- 139-133-017-000
- Year Built
- 1978
- Stories in Building
- 1
- Possession
- Unavailable
- COE
- Dec 6, 2023
- Data Source
- MLSL
- Origin MLS System
- MLSListings, Inc.
Buena Vista Middle School
Public 6-8 Middle
Students: 344 Distance: 1.1mi
Spreckels Elementary School
Public K-5 Elementary
Students: 637 Distance: 2.3mi
Toro Park Elementary School
Public K-3 Elementary
Students: 378 Distance: 3.2mi
Millennium Charter High
Charter 9-12
Students: 129 Distance: 4.2mi
Monterey County Home Charter School
Charter K-12 Combined Elementary And Secondary
Students: 286 Distance: 4.3mi
Monterey County Special Education School
Public K-12 Special Education
Students: 281 Distance: 4.3mi
- Bed
- 3
- Bath
- 2
- Dual Flush Toilet, Full on Ground Floor
- Parking
- 9
- Attached Garage, Carport, On Street, Room for Oversized Vehicle, Workshop in Garage
- SQ FT
- 1,950
- SQ FT Source
- Unavailable
- Lot SQ FT
- 12,701.0
- Lot Acres
- 0.291575 Acres
- Pool Info
- None
- Kitchen
- Cooktop - Electric, Countertop - Granite, Dishwasher, Exhaust Fan, Freezer, Hood Over Range, Ice Maker, Island, Microwave, Oven - Electric, Oven Range - Electric, Pantry, Refrigerator, Skylight, Wine Refrigerator
- Cooling
- Ceiling Fan
- Dining Room
- Breakfast Bar, Eat in Kitchen, Skylight
- Disclosures
- None
- Family Room
- Kitchen / Family Room Combo
- Flooring
- Carpet, Laminate
- Foundation
- Crawl Space
- Heating
- Electric, Radiant
- Laundry
- Electricity Hookup (110V), Electricity Hookup (220V), In Garage, In Utility Room, Outside, Tub / Sink, Washer / Dryer
- Views
- Mountains, River / Stream, Valley
- * Fee
- $165
- Name
- Indian Springs Property Owners Assoc.
- Phone
- (831) 758-4481
- *Fee includes
- Common Area Electricity, Insurance - Common Area, Maintenance - Common Area, Maintenance - Road, Pool, Spa, or Tennis, Recreation Facility, Reserves, Security Service, and Other
MLS and other Information regarding properties for sale as shown in Theo have been obtained from various sources such as sellers, public records, agents and other third parties. This information may relate to the condition of the property, permitted or unpermitted uses, zoning, square footage, lot size/acreage or other matters affecting value or desirability. Unless otherwise indicated in writing, neither brokers, agents nor Theo have verified, or will verify, such information. If any such information is important to buyer in determining whether to buy, the price to pay or intended use of the property, buyer is urged to conduct their own investigation with qualified professionals, satisfy themselves with respect to that information, and to rely solely on the results of that investigation.
School data provided by GreatSchools. School service boundaries are intended to be used as reference only. To verify enrollment eligibility for a property, contact the school directly.
