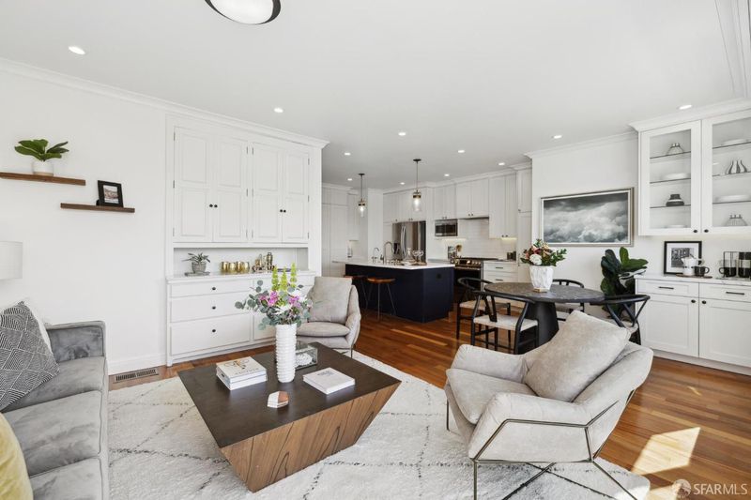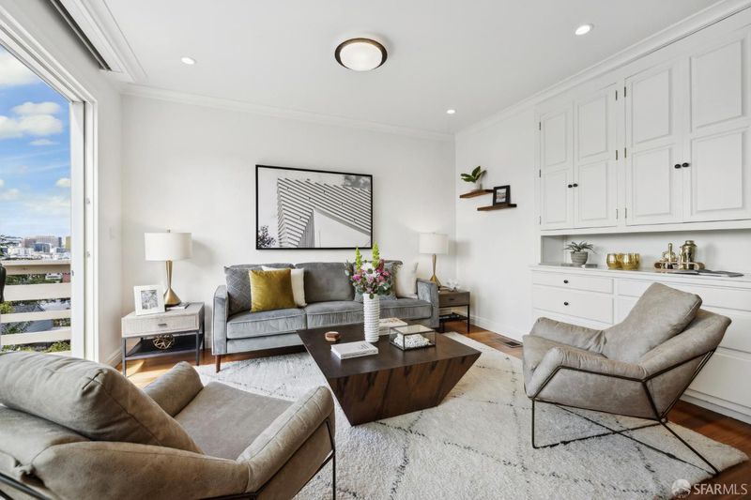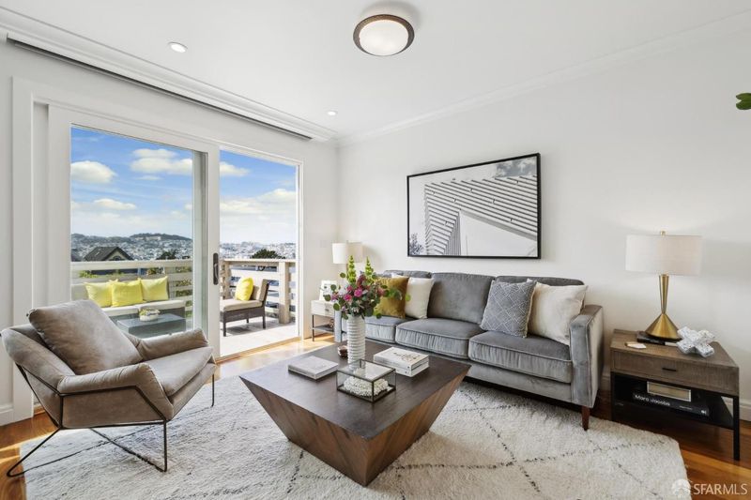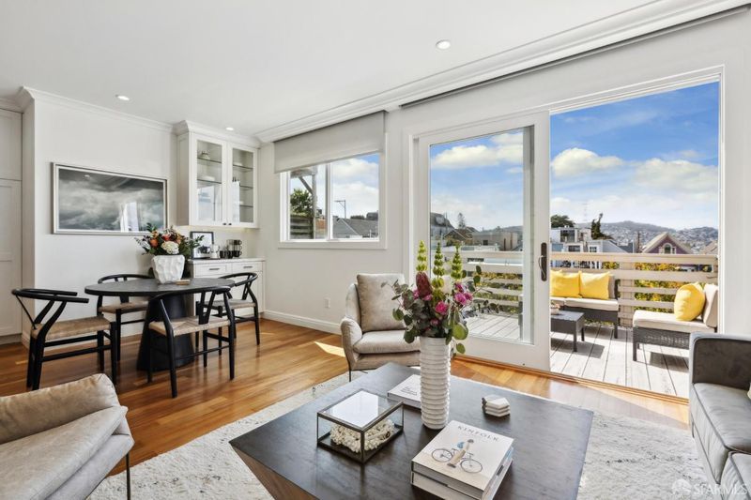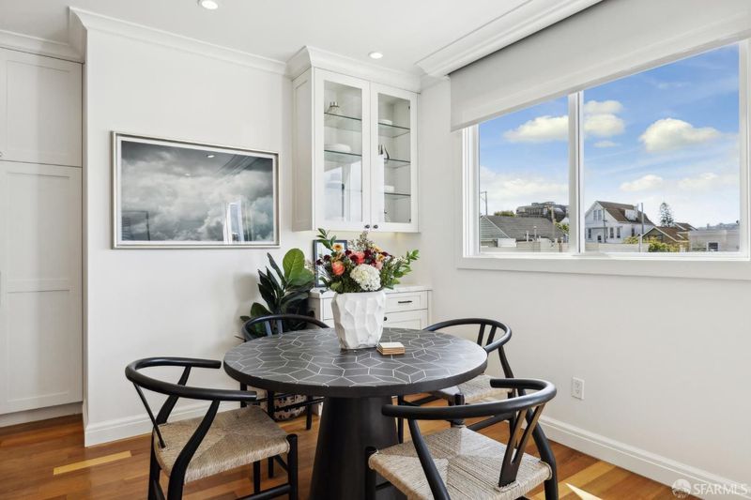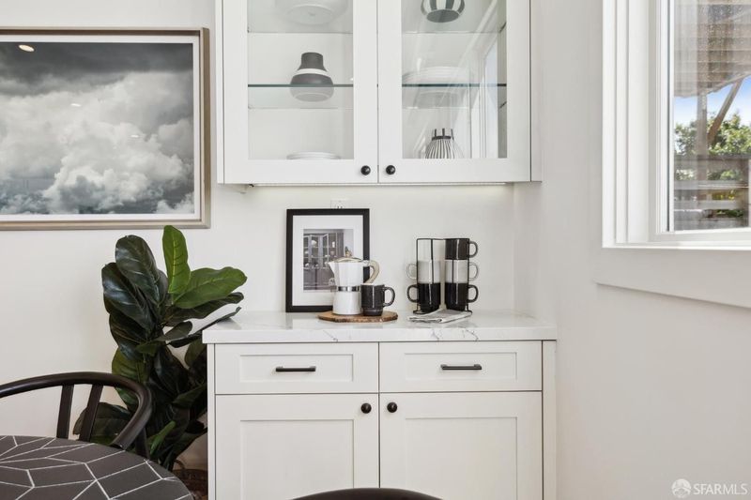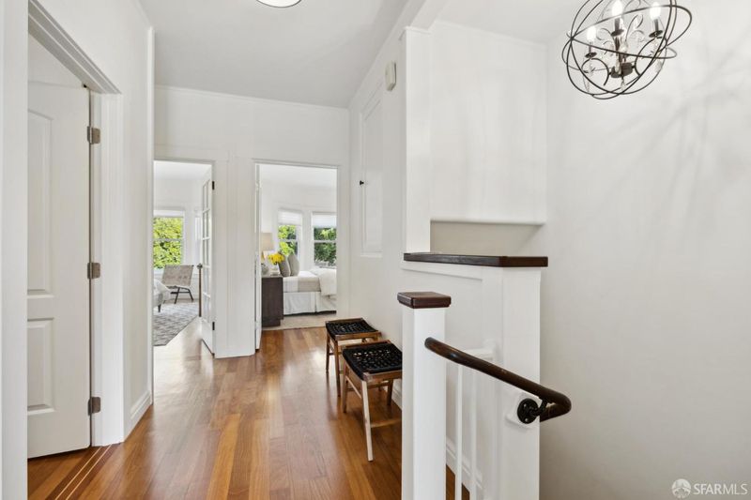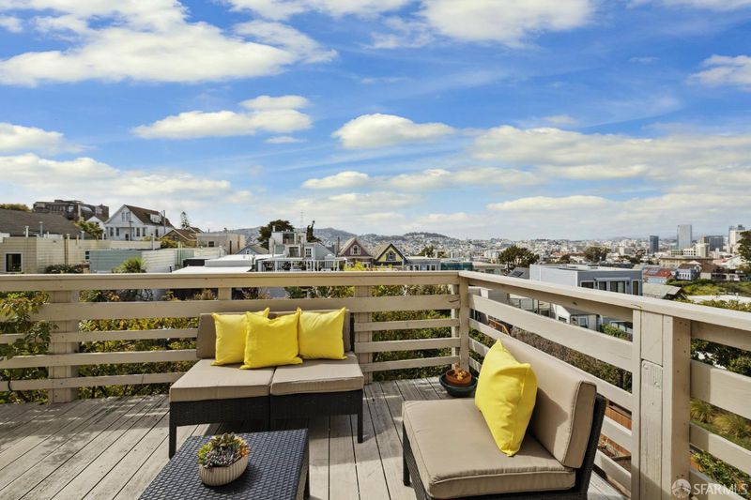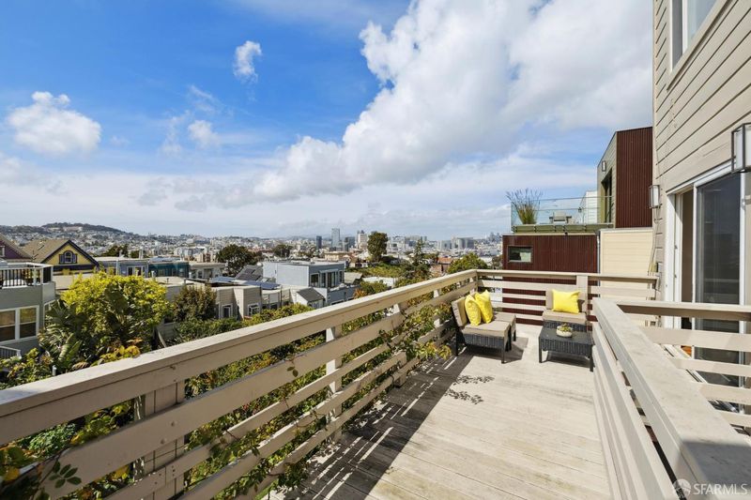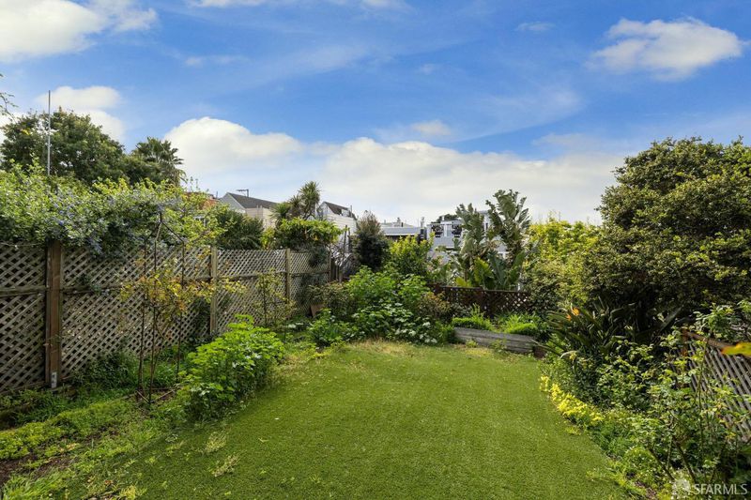
$1,395,000
1,245
SQ FT
$1,120
SQ/FT
648 Vermont St
@ 19th Street - 9 - Potrero Hill, San Francisco
- 3 Bed
- 1 Bath
- 1 Park
- 1,245 sqft
- San Francisco
-

-
Sat Apr 5, 2:00 pm - 4:00 pm
Dreamy indoor-outdoor living awaits in this gorgeous Potrero Hill 3BD/1BA full floor condo featuring turnkey designer interiors, deck with jaw-dropping views and a one-car tandem parking space. Inside the fully remodeled home, you'll enjoy an open layout with tall ceilings, hardwood floors, bespoke cabinetry and oversized windows with custom shades. The living/dining room opens to your deeded deck with views stretching from Sutro Tower to the iconic city skyline. Below, the shared garden adds even more outdoor space. Chefs will love the open kitchen featuring handsome cabinetry, a center island and stainless steel appliances. The home's three sizeable bedrooms offer walls of wardrobe storage, including a primary with a beautiful bay window and warm wood-burning fireplace. The full bath boasts an oversized shower and contemporary fixtures, while an in-unit washer-dryer and attached garage with storage add wonderfulconvenience. Ideal location with excellent walk, bike and transit scores.
-
Sun Apr 6, 2:00 pm - 4:00 pm
Dreamy indoor-outdoor living awaits in this gorgeous Potrero Hill 3BD/1BA full floor condo featuring turnkey designer interiors, deck with jaw-dropping views and a one-car tandem parking space. Inside the fully remodeled home, you'll enjoy an open layout with tall ceilings, hardwood floors, bespoke cabinetry and oversized windows with custom shades. The living/dining room opens to your deeded deck with views stretching from Sutro Tower to the iconic city skyline. Below, the shared garden adds even more outdoor space. Chefs will love the open kitchen featuring handsome cabinetry, a center island and stainless steel appliances. The home's three sizeable bedrooms offer walls of wardrobe storage, including a primary with a beautiful bay window and warm wood-burning fireplace. The full bath boasts an oversized shower and contemporary fixtures, while an in-unit washer-dryer and attached garage with storage add wonderfulconvenience. Ideal location with excellent walk, bike and transit scores.
Dreamy indoor-outdoor living awaits in this gorgeous Potrero Hill 3BD/1BA full floor condo featuring turnkey designer interiors, deck with jaw-dropping views and a one-car tandem parking space. Inside the fully remodeled home, you'll enjoy an open layout with tall ceilings, hardwood floors, bespoke cabinetry and oversized windows with custom shades. The living/dining room opens to your deeded deck with views stretching from Sutro Tower to the iconic city skyline. Below, the shared garden adds even more outdoor space. Chefs will love the open kitchen featuring handsome cabinetry, a center island and stainless steel appliances. The home's three sizeable bedrooms offer walls of wardrobe storage, including a primary with a beautiful bay window and warm wood-burning fireplace. The full bath boasts an oversized shower and contemporary fixtures, while an in-unit washer-dryer and attached garage with storage add wonderfulconvenience. Ideal location with excellent walk, bike and transit scores.
- Days on Market
- 0 days
- Current Status
- Active
- Original Price
- $1,395,000
- List Price
- $1,395,000
- On Market Date
- Apr 3, 2025
- Property Type
- Condominium
- District
- 9 - Potrero Hill
- Zip Code
- 94107
- MLS ID
- 425025554
- APN
- 4028-039
- Year Built
- 1924
- Stories in Building
- 0
- Number of Units
- 2
- Possession
- Close Of Escrow
- Data Source
- SFAR
- Origin MLS System
Downtown High School
Public 9-12 Continuation
Students: 171 Distance: 0.0mi
The New School of San Francisco
Charter K-5
Students: 235 Distance: 0.2mi
Seneca Center
Private 5-12 Special Education, Secondary, Coed
Students: 19 Distance: 0.2mi
San Francisco Brightworks
Private K-12 Elementary, Middle, Coed
Students: 88 Distance: 0.3mi
Live Oak School
Private K-8 Elementary, Coed
Students: 400 Distance: 0.3mi
Xian Yun Academy of the Arts California
Private 6-12 Middle, High, Core Knowledge
Students: 40 Distance: 0.4mi
- Bed
- 3
- Bath
- 1
- Parking
- 1
- Enclosed, Tandem Garage, Unassigned
- SQ FT
- 1,245
- SQ FT Source
- Unavailable
- Lot SQ FT
- 2,466.0
- Lot Acres
- 0.0566 Acres
- Kitchen
- Breakfast Area, Island, Island w/Sink, Kitchen/Family Combo, Stone Counter
- Dining Room
- Dining/Living Combo
- Exterior Details
- Balcony
- Flooring
- Tile, Wood
- Fire Place
- Primary Bedroom
- Heating
- Fireplace(s)
- Laundry
- Dryer Included, Inside Area, Inside Room, Laundry Closet, Washer Included, Washer/Dryer Stacked Included
- Views
- City, San Francisco
- Possession
- Close Of Escrow
- Architectural Style
- Edwardian
- Special Listing Conditions
- None
- Fee
- $469
MLS and other Information regarding properties for sale as shown in Theo have been obtained from various sources such as sellers, public records, agents and other third parties. This information may relate to the condition of the property, permitted or unpermitted uses, zoning, square footage, lot size/acreage or other matters affecting value or desirability. Unless otherwise indicated in writing, neither brokers, agents nor Theo have verified, or will verify, such information. If any such information is important to buyer in determining whether to buy, the price to pay or intended use of the property, buyer is urged to conduct their own investigation with qualified professionals, satisfy themselves with respect to that information, and to rely solely on the results of that investigation.
School data provided by GreatSchools. School service boundaries are intended to be used as reference only. To verify enrollment eligibility for a property, contact the school directly.
