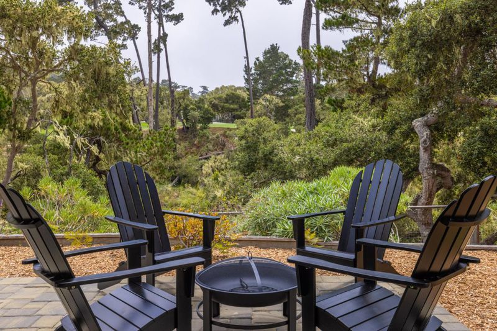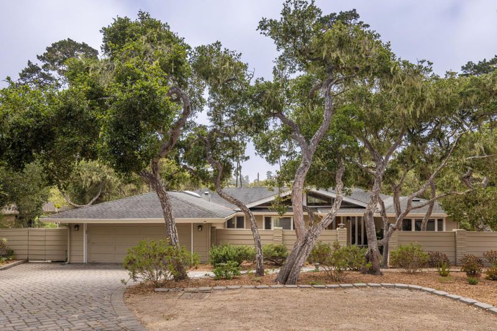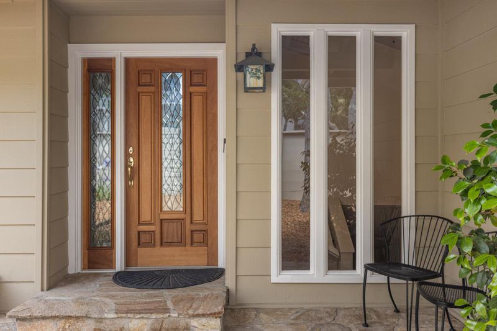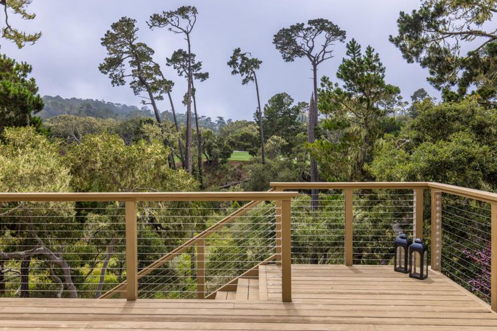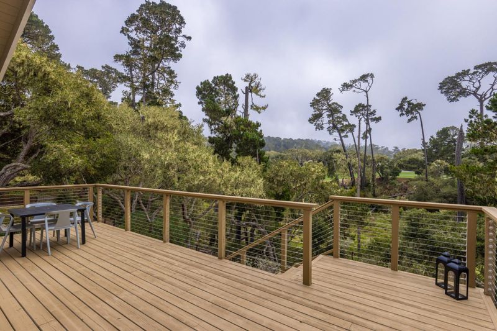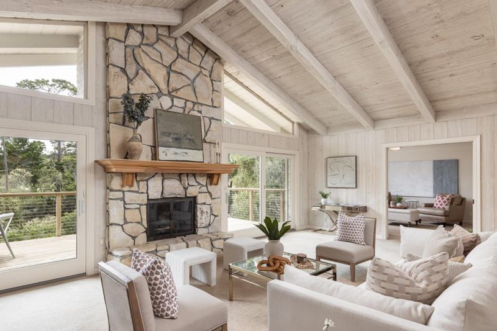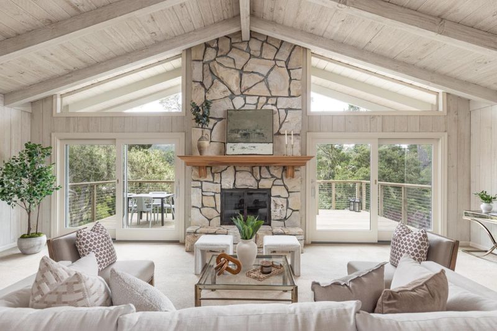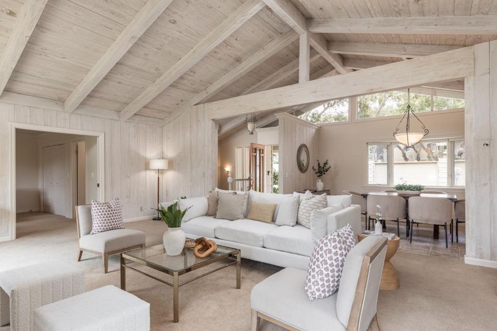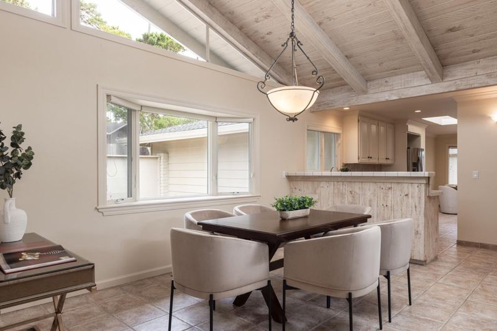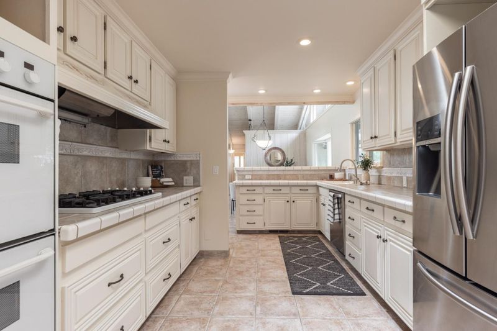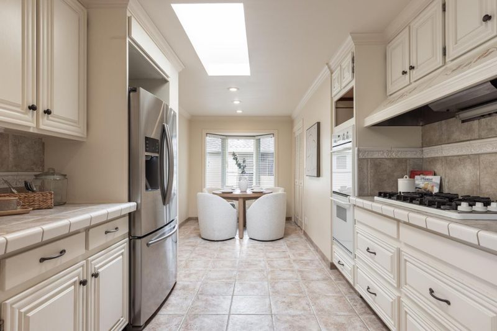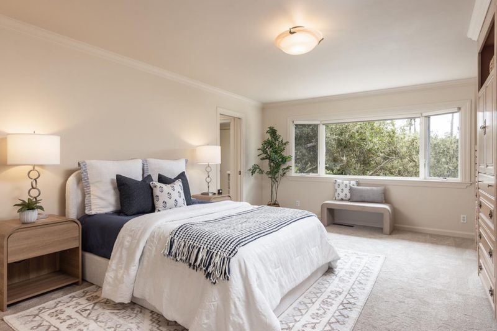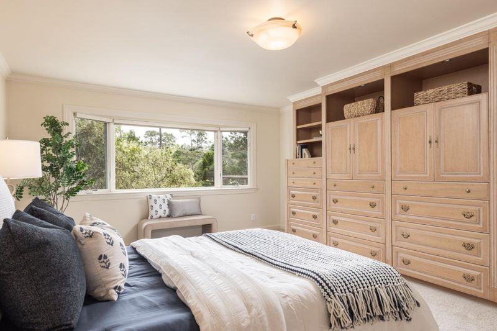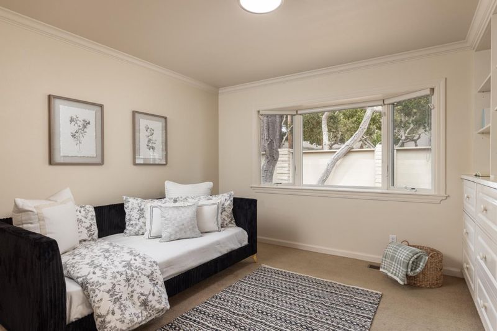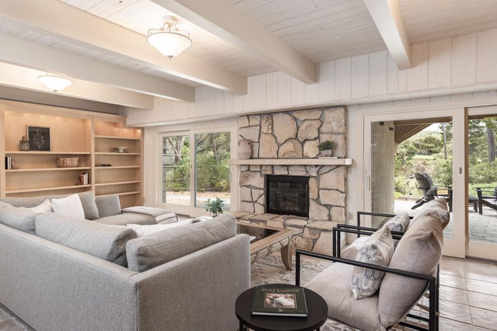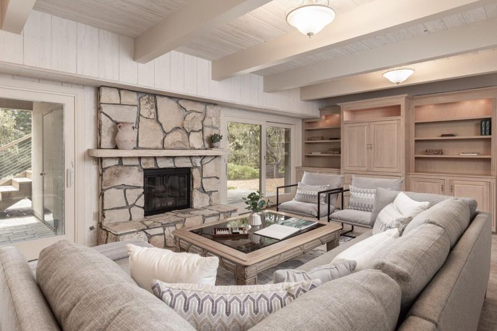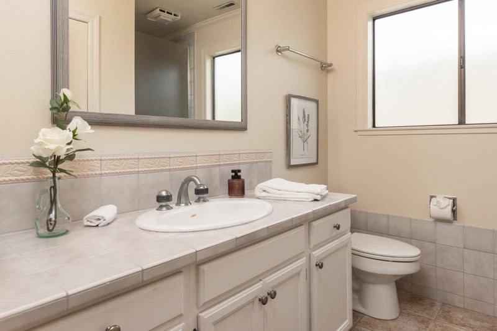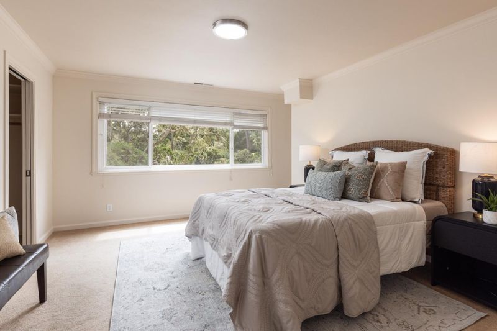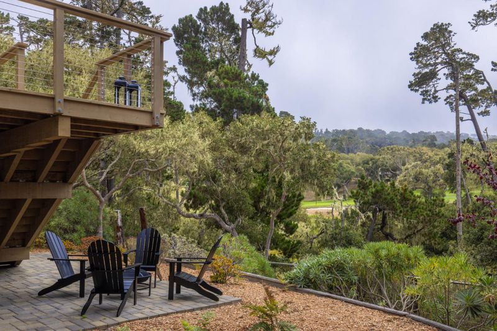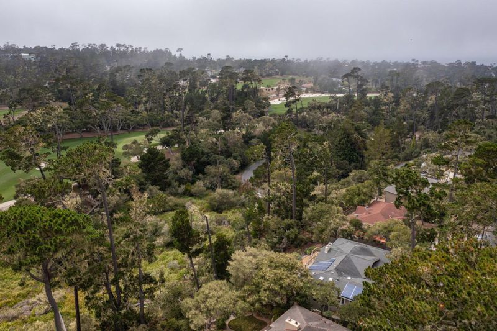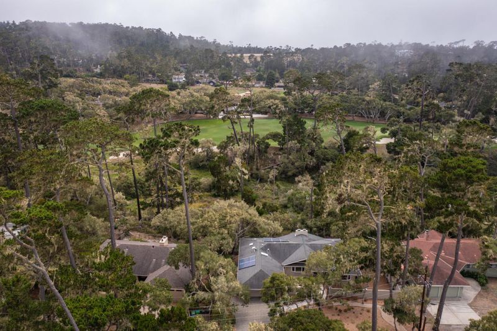
$2,499,000
3,650
SQ FT
$685
SQ/FT
1158 Chaparral Road
@ Colton - 176 - Country Club East, Pebble Beach
- 5 Bed
- 4 Bath
- 5 Park
- 3,650 sqft
- PEBBLE BEACH
-

Take advantage of this excellent opportunity to own a generous size Pebble Beach home adjacent to the 6th Fairway on the Monterey Peninsula Dunes Course. This large-scale home offers 5 bedrooms, 4 bathrooms with a very thoughtful floor plan for the 3650 sq ft of living space on an 11300 sq ft lot. Enjoy the peaceful Country Club East neighborhood with proximity to MPCC, several golf courses, miles of walking trails and it is also located in the Pacific Grove School District. The deck beckons you to come out and enjoy the views and outdoor coastal lifestyle. You will find a large primary bedroom en-suite, an open concept that incorporates the living room, kitchen and dining area. An office, bedroom and bath are also on the main floor. The bottom floor includes a spacious family room and three additional bedrooms. Imagine a home that you can create to serve as a hub for family reunions or a multigenerational living option. This home, this location can help you make this a reality.
- Days on Market
- 7 days
- Current Status
- Active
- Original Price
- $2,499,000
- List Price
- $2,499,000
- On Market Date
- Aug 8, 2025
- Property Type
- Single Family Home
- Area
- 176 - Country Club East
- Zip Code
- 93953
- MLS ID
- ML82017533
- APN
- 007-543-021-000
- Year Built
- 1972
- Stories in Building
- 2
- Possession
- COE
- Data Source
- MLSL
- Origin MLS System
- MLSListings, Inc.
Monterey Bay Charter School
Charter K-8 Elementary, Waldorf
Students: 464 Distance: 0.7mi
Community High (Continuation) School
Public 9-12 Continuation
Students: 21 Distance: 0.7mi
Pacific Oaks Children's School
Private PK-2 Alternative, Coed
Students: NA Distance: 0.7mi
Forest Grove Elementary School
Public K-5 Elementary
Students: 444 Distance: 1.1mi
Stevenson School
Private PK-12 Combined Elementary And Secondary, Boarding And Day
Students: 500 Distance: 1.2mi
Pacific Grove High School
Public 9-12 Secondary
Students: 621 Distance: 1.2mi
- Bed
- 5
- Bath
- 4
- Double Sinks, Full on Ground Floor, Primary - Stall Shower(s), Shower over Tub - 1, Stall Shower - 2+
- Parking
- 5
- Attached Garage
- SQ FT
- 3,650
- SQ FT Source
- Unavailable
- Lot SQ FT
- 11,300.0
- Lot Acres
- 0.259412 Acres
- Kitchen
- Cooktop - Gas, Countertop - Tile, Dishwasher, Garbage Disposal, Refrigerator
- Cooling
- None
- Dining Room
- Breakfast Nook, Dining Area in Living Room
- Disclosures
- Natural Hazard Disclosure
- Family Room
- Separate Family Room
- Flooring
- Carpet, Tile
- Foundation
- Concrete Perimeter and Slab
- Fire Place
- Gas Starter
- Heating
- Central Forced Air
- Views
- Forest / Woods, Golf Course
- Possession
- COE
- Fee
- Unavailable
MLS and other Information regarding properties for sale as shown in Theo have been obtained from various sources such as sellers, public records, agents and other third parties. This information may relate to the condition of the property, permitted or unpermitted uses, zoning, square footage, lot size/acreage or other matters affecting value or desirability. Unless otherwise indicated in writing, neither brokers, agents nor Theo have verified, or will verify, such information. If any such information is important to buyer in determining whether to buy, the price to pay or intended use of the property, buyer is urged to conduct their own investigation with qualified professionals, satisfy themselves with respect to that information, and to rely solely on the results of that investigation.
School data provided by GreatSchools. School service boundaries are intended to be used as reference only. To verify enrollment eligibility for a property, contact the school directly.
