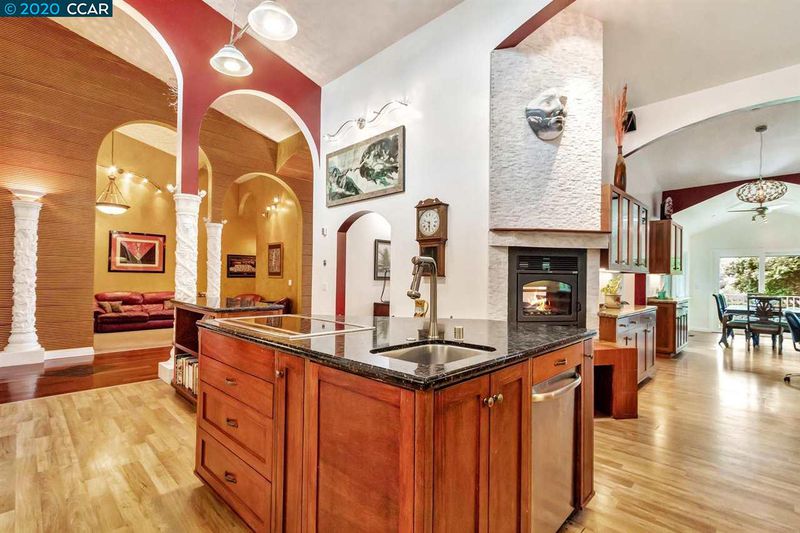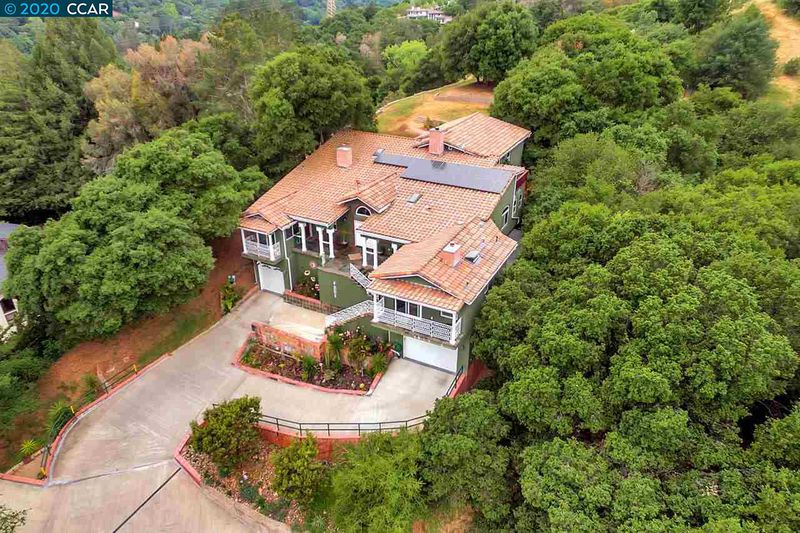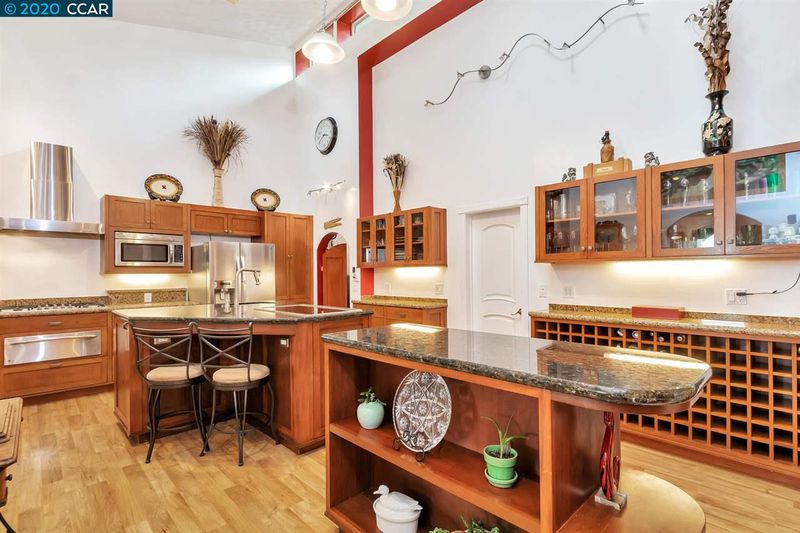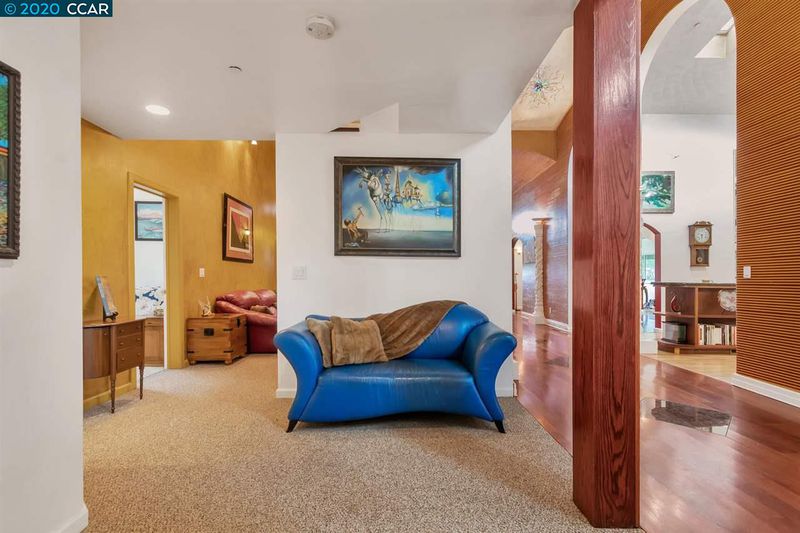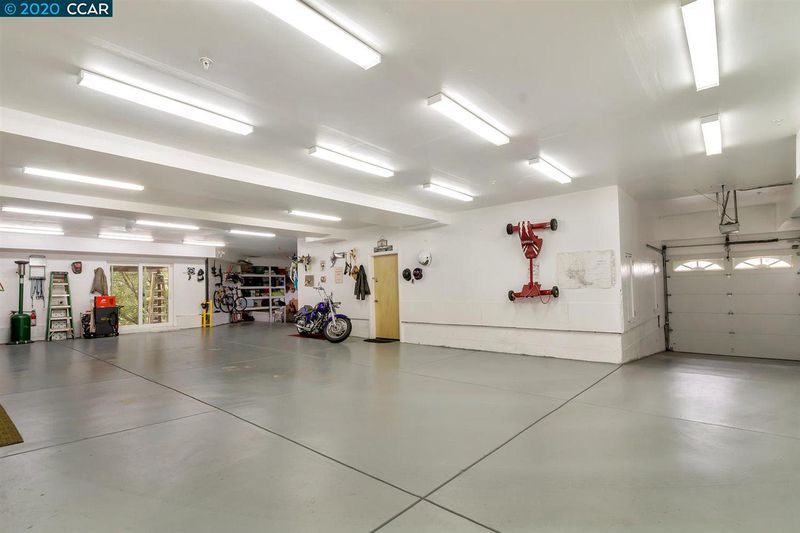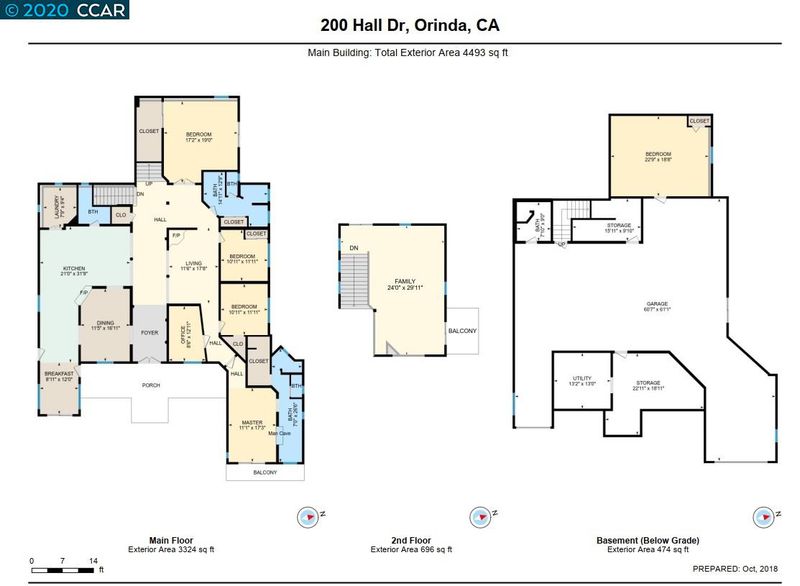
$2,990,000
4,400
SQ FT
$680
SQ/FT
200 Hall Dr
@ Moraga Way - Other, Orinda
- 5 Bed
- 3.5 (3/1) Bath
- 6 Park
- 4,400 sqft
- ORINDA
-

Secluded estate with built in privacy, energy efficiency, and security. Beautifully situated up on a knoll with magnificent scenic views from the east to the west, over five acres of lush grounds, adorned with mature oaks, bay trees, buckeyes and impressive redwoods encase this stunning 5 bedroom, 3.5 bath sanctuary boasting approximately 4,400 square feet of exquisite livable space. A private bridge over a beautiful seasonal creek invites you into this spectacular home, enhanced with Asian and European-inspired design, including Brazilian cherry hardwood floors with granite inlay, radiant heated flooring, hard carved pillars from the Philippines and more. Energy-efficient features include gas water heaters, a 5,000 gallon water tank with dual pumps and a 27-panel solar roof. Proximity to top schools, BART and downtown San Francisco completes this portrait of sophistication in a peaceful, park-like setting.
- Current Status
- Expired
- Original Price
- $2,980,000
- List Price
- $2,990,000
- On Market Date
- May 22, 2020
- Property Type
- Detached
- D/N/S
- Other
- Zip Code
- 94563
- MLS ID
- 40905667
- APN
- 270-310-010-3
- Year Built
- 2010
- Stories in Building
- Unavailable
- Possession
- Negotiable
- Data Source
- MAXEBRDI
- Origin MLS System
- CONTRA COSTA
Orinda Intermediate School
Public 6-8 Middle
Students: 898 Distance: 0.9mi
Glorietta Elementary School
Public K-5 Elementary
Students: 462 Distance: 0.9mi
Del Rey Elementary School
Public K-5 Elementary
Students: 424 Distance: 1.0mi
Donald L. Rheem Elementary School
Public K-5 Elementary
Students: 410 Distance: 1.2mi
Los Perales Elementary School
Public K-5 Elementary
Students: 417 Distance: 1.3mi
Miramonte High School
Public 9-12 Secondary
Students: 1286 Distance: 1.4mi
- Bed
- 5
- Bath
- 3.5 (3/1)
- Parking
- 6
- Attached Garage, Garage Parking, Workshop in Garage
- SQ FT
- 4,400
- SQ FT Source
- Measured
- Lot SQ FT
- 220,849.0
- Lot Acres
- 5.069995 Acres
- Kitchen
- Breakfast Bar, Counter - Stone, Dishwasher, Double Oven, Eat In Kitchen, Electric Range/Cooktop, Garbage Disposal, Gas Range/Cooktop, Island, Oven Built-in, Refrigerator, Skylight(s)
- Cooling
- Central 2 Or 2+ Zones A/C, Ceiling Fan(s)
- Disclosures
- Other - Call/See Agent
- Exterior Details
- Stucco
- Flooring
- Carpet, Hardwood Floors, Laminate, Stone (Marble, Slate etc.
- Foundation
- Post & Pier, Slab
- Fire Place
- Dining Room, Living Room, Master Bedroom
- Heating
- Forced Air 2 Zns or More, Radiant
- Laundry
- 220 Volt Outlet, Dryer, In Laundry Room, Washer
- Upper Level
- 2.5 Baths, 4 Bedrooms, Main Entry, Master Bedrm Suite - 1
- Main Level
- 1 Bath, 1 Bedroom
- Possession
- Negotiable
- Architectural Style
- Custom
- Master Bathroom Includes
- Skylight, Stall Shower, Tub
- Construction Status
- Existing
- Additional Equipment
- Dryer, Fire Sprinklers, Garage Door Opener, Washer, Water Filter System, Water Heater Gas, Tankless Water Heater
- Lot Description
- Other
- Pool
- None
- Roof
- Tile
- Solar
- Solar Electrical Owned
- Terms
- Cash, Conventional
- Water and Sewer
- Sewer System - Public, Well Private
- Yard Description
- Other
- Fee
- Unavailable
MLS and other Information regarding properties for sale as shown in Theo have been obtained from various sources such as sellers, public records, agents and other third parties. This information may relate to the condition of the property, permitted or unpermitted uses, zoning, square footage, lot size/acreage or other matters affecting value or desirability. Unless otherwise indicated in writing, neither brokers, agents nor Theo have verified, or will verify, such information. If any such information is important to buyer in determining whether to buy, the price to pay or intended use of the property, buyer is urged to conduct their own investigation with qualified professionals, satisfy themselves with respect to that information, and to rely solely on the results of that investigation.
School data provided by GreatSchools. School service boundaries are intended to be used as reference only. To verify enrollment eligibility for a property, contact the school directly.
