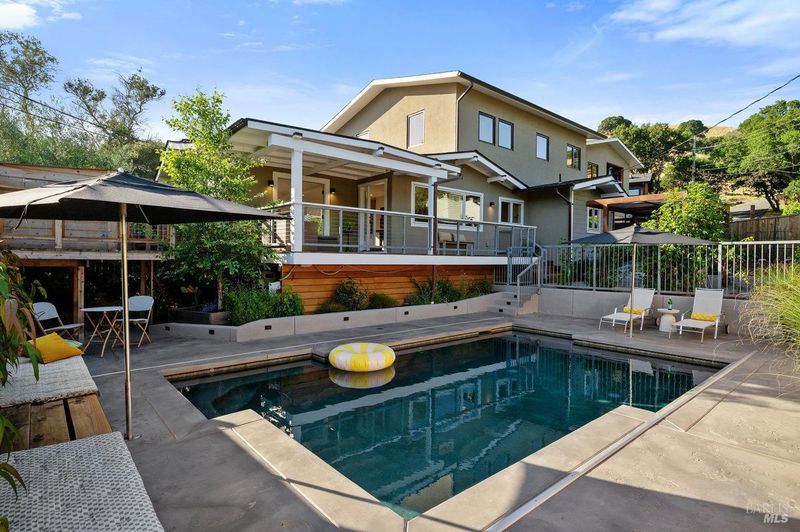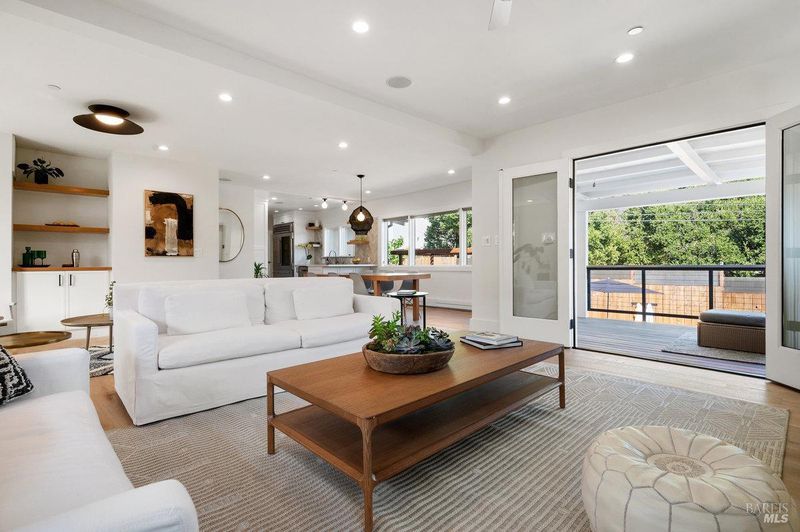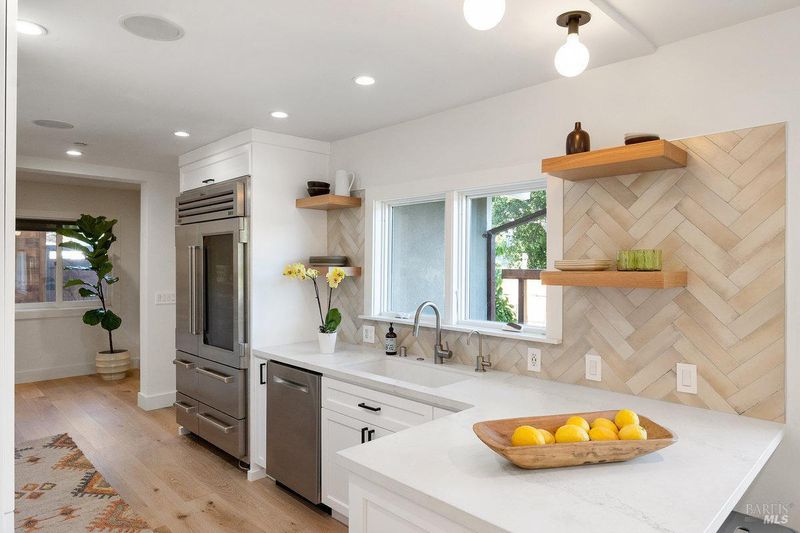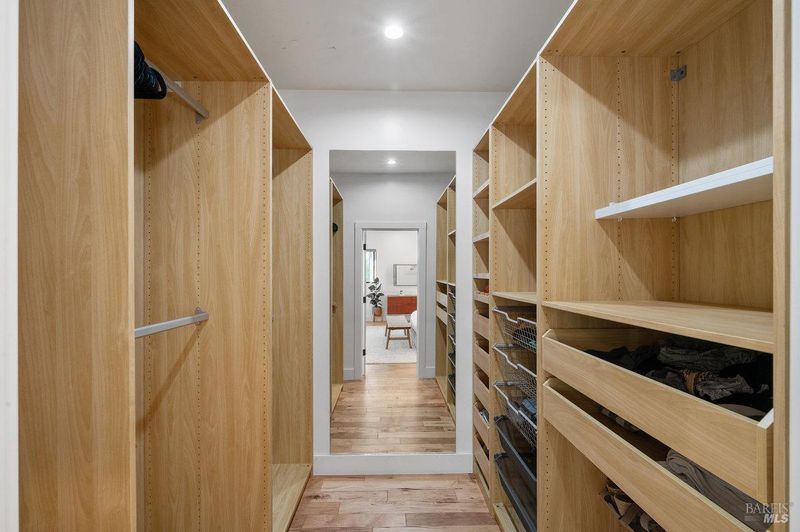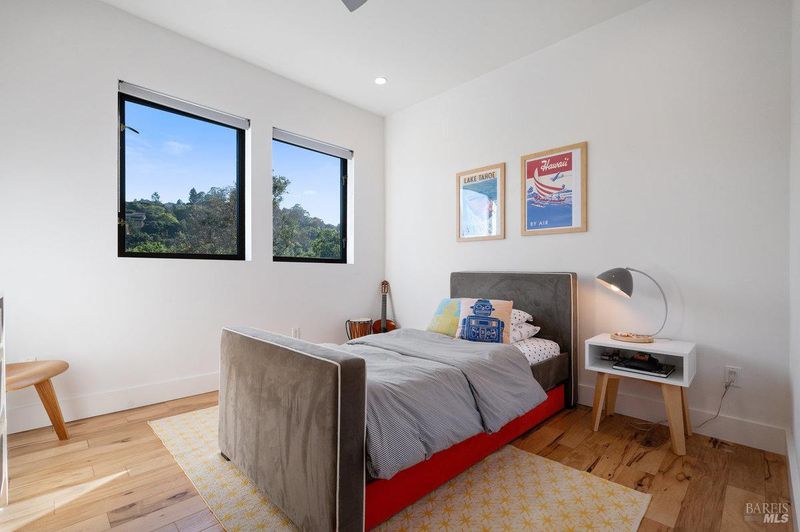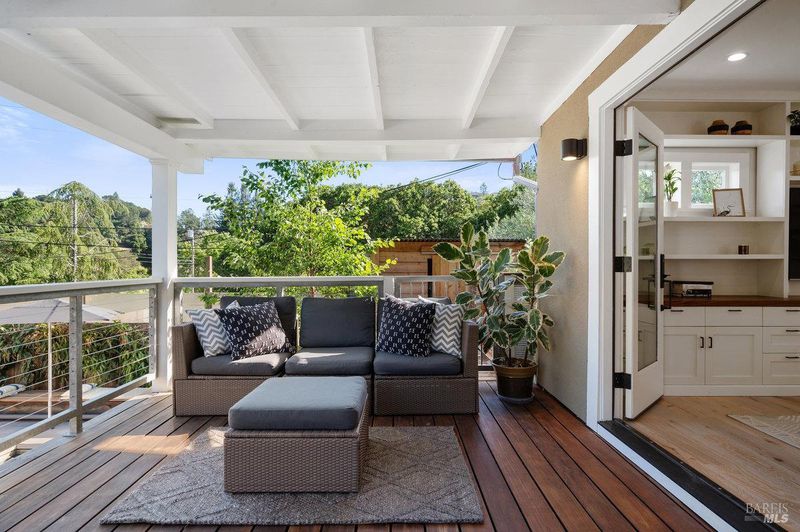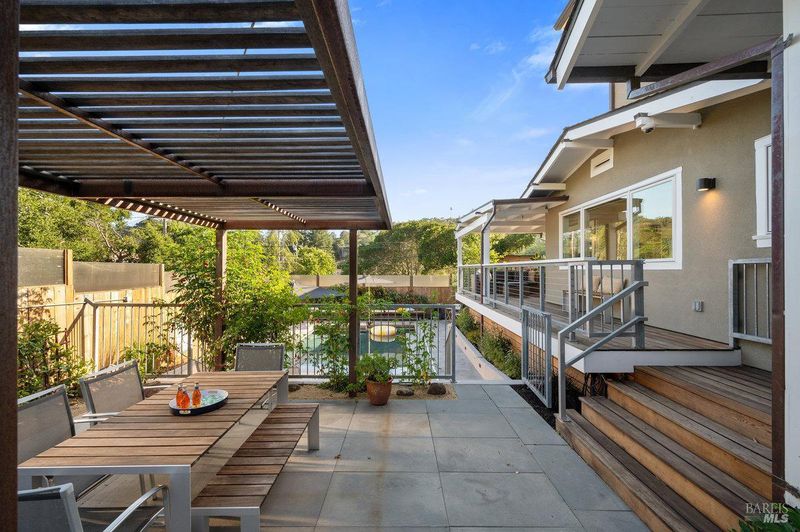
$2,295,000
2,784
SQ FT
$824
SQ/FT
55 Happy Lane
@ Fifth Ave - San Rafael
- 4 Bed
- 4 (3/1) Bath
- 4 Park
- 2,784 sqft
- San Rafael
-

This stunning, light filled, 4bed, 3.5bath home exudes modern elegance with luxurious features and impeccable attention to detail.The main level boasts an elegant entryway with a convenient mudroom, a chef's kitchen equipped with top of the line appliances. The walk-in pantry includes a Sub Zero wine fridge and ample storage space.The spacious family and dining room area seamlessly flows out to a covered deck overlooking the pristine pool area, creating an ideal setting for entertaining or relaxing. A guest suite with a lavish steam shower bathroom and a 2-car garage with a workshop room at the back complete the main level.Upstairs, you'll find the luxurious primary suite featuring two walk-in closets and a spa-like bathroom with a separate soaking tub and steam shower. Additionally, there is an office space, two more bedrooms, a well-appointed bathroom, heated floors, and a convenient laundry room.Outdoor living is a breeze with a beautiful pool featuring solar heating and an automatic retractable safety cover, making it perfect for year-round enjoyment.Enjoy alfresco dining with the built-in barbecue and charming pergola. All this close to hiking trails, Andy's market, award winning Elementary school. Don't miss the opportunity to make this your own slice of paradise!
- Days on Market
- 6 days
- Current Status
- Pending
- Original Price
- $2,295,000
- List Price
- $2,295,000
- On Market Date
- Sep 7, 2024
- Contract Date
- Sep 13, 2024
- Property Type
- Single Family Residence
- Area
- San Rafael
- Zip Code
- 94901
- MLS ID
- 324069317
- APN
- 010-011-56
- Year Built
- 1921
- Stories in Building
- Unavailable
- Possession
- Close Of Escrow
- Data Source
- BAREIS
- Origin MLS System
Sun Valley Elementary School
Public K-5 Elementary
Students: 501 Distance: 0.0mi
Irene M. Hunt School Of Marin (Formerly Marin Academic Center) / Sunny Hills Services
Private K-11
Students: 39 Distance: 0.6mi
Oak Hill School
Private K-12
Students: 38 Distance: 0.6mi
Oak Hill School
Private K-12 Special Education, Combined Elementary And Secondary, Nonprofit
Students: 35 Distance: 0.6mi
Real School
Private 6-8 Alternative, Secondary, Coed
Students: 6 Distance: 0.8mi
Terra Linda High School
Public 9-12 Secondary
Students: 1230 Distance: 0.9mi
- Bed
- 4
- Bath
- 4 (3/1)
- Double Sinks, Dual Flush Toilet, Low-Flow Toilet(s), Multiple Shower Heads, Soaking Tub, Steam, Window
- Parking
- 4
- Attached, Garage Door Opener, Interior Access, Side-by-Side, Uncovered Parking Spaces 2+
- SQ FT
- 2,784
- SQ FT Source
- Assessor Auto-Fill
- Lot SQ FT
- 9,500.0
- Lot Acres
- 0.2181 Acres
- Pool Info
- Built-In, Fenced, Pool Cover, Salt Water, Solar Heat
- Kitchen
- Kitchen/Family Combo, Pantry Closet, Quartz Counter
- Cooling
- Ceiling Fan(s), Heat Pump, MultiZone, Wall Unit(s)
- Dining Room
- Dining/Family Combo
- Exterior Details
- BBQ Built-In
- Living Room
- Great Room
- Flooring
- Tile, Wood
- Foundation
- Concrete Perimeter
- Heating
- Baseboard, Heat Pump, Radiant, Radiant Floor
- Laundry
- Inside Area, Inside Room
- Upper Level
- Bedroom(s), Primary Bedroom
- Main Level
- Bedroom(s), Dining Room, Family Room, Full Bath(s), Garage, Kitchen, Partial Bath(s), Street Entrance
- Possession
- Close Of Escrow
- Architectural Style
- Craftsman
- Fee
- $0
MLS and other Information regarding properties for sale as shown in Theo have been obtained from various sources such as sellers, public records, agents and other third parties. This information may relate to the condition of the property, permitted or unpermitted uses, zoning, square footage, lot size/acreage or other matters affecting value or desirability. Unless otherwise indicated in writing, neither brokers, agents nor Theo have verified, or will verify, such information. If any such information is important to buyer in determining whether to buy, the price to pay or intended use of the property, buyer is urged to conduct their own investigation with qualified professionals, satisfy themselves with respect to that information, and to rely solely on the results of that investigation.
School data provided by GreatSchools. School service boundaries are intended to be used as reference only. To verify enrollment eligibility for a property, contact the school directly.
