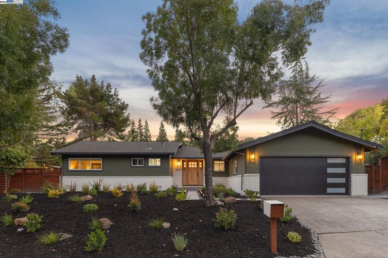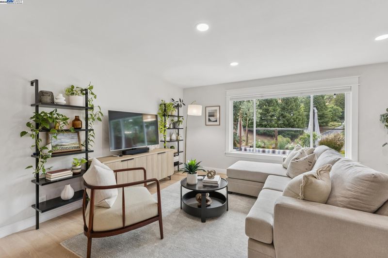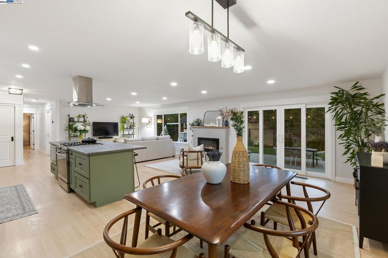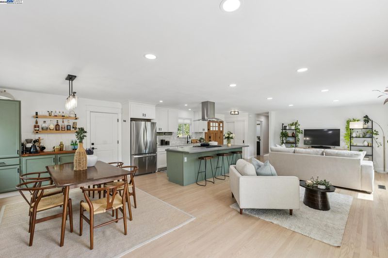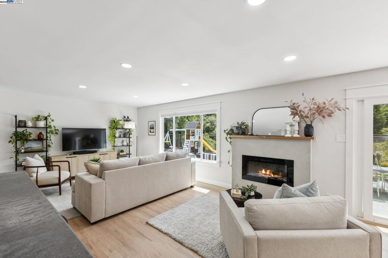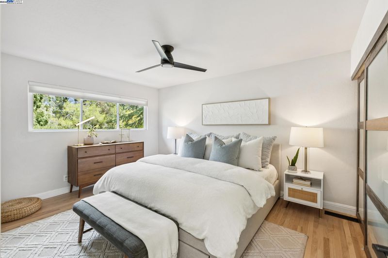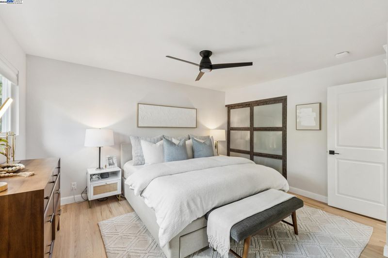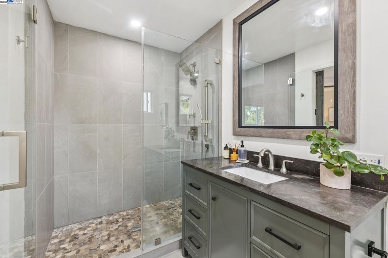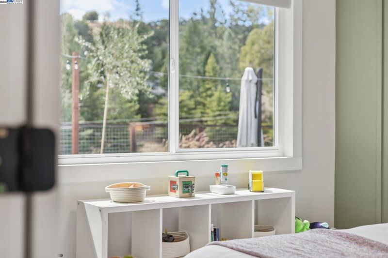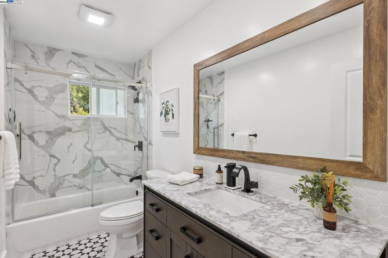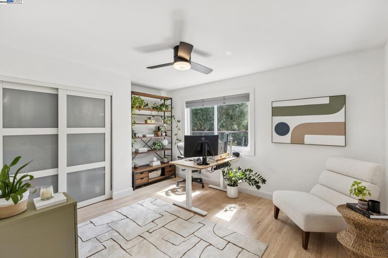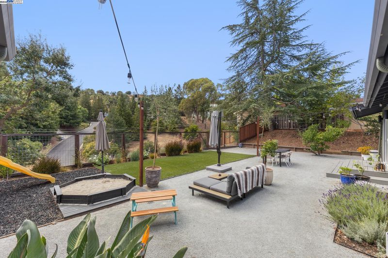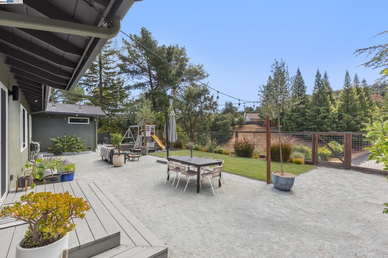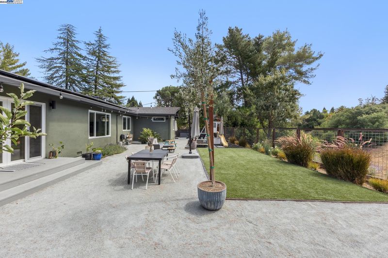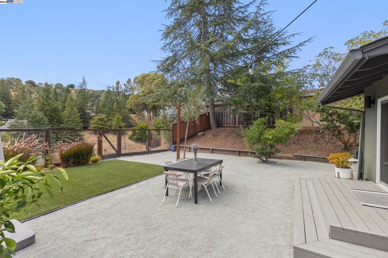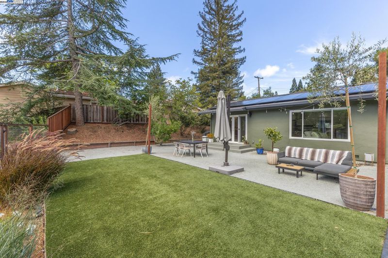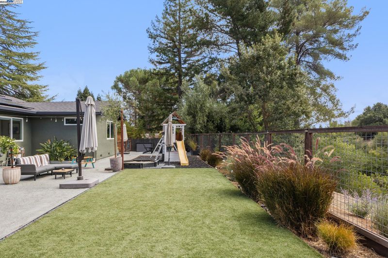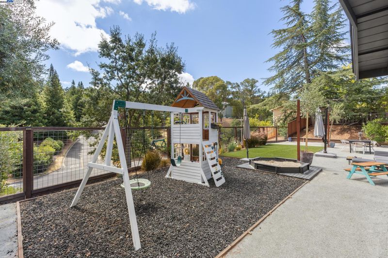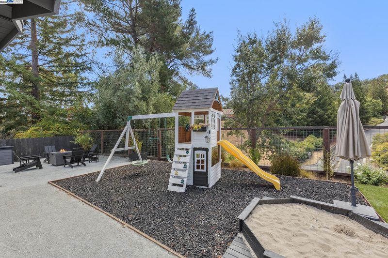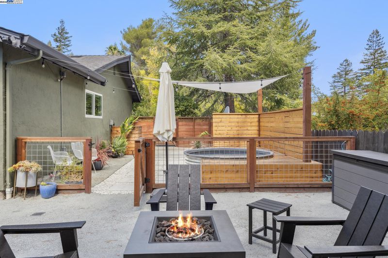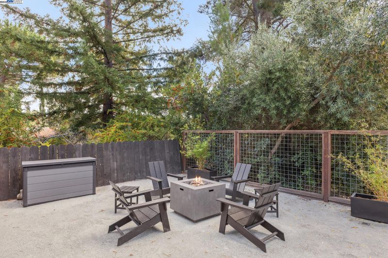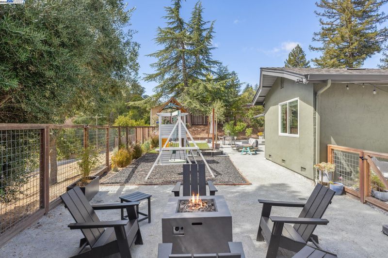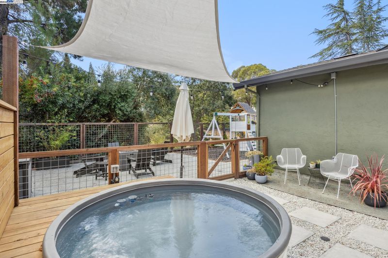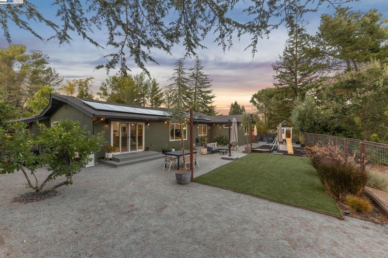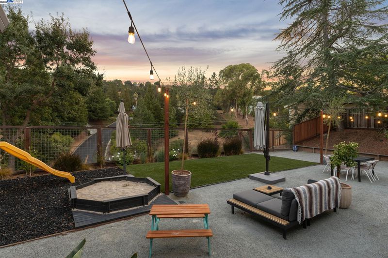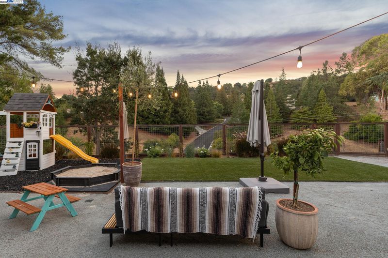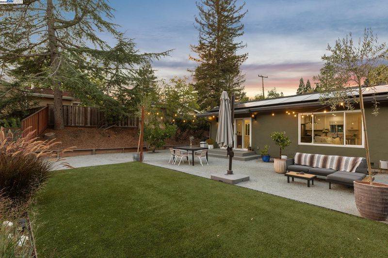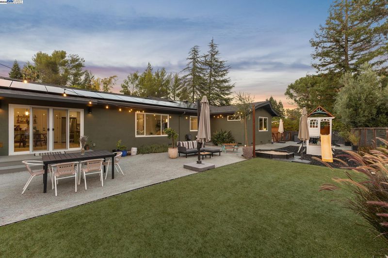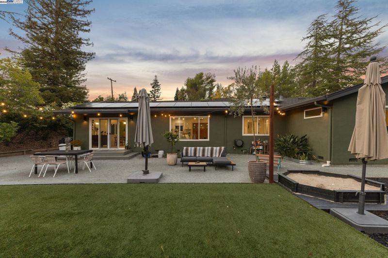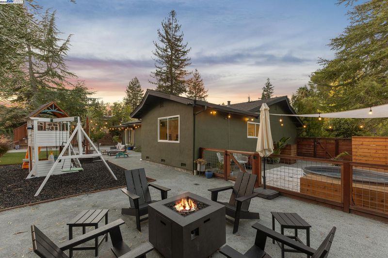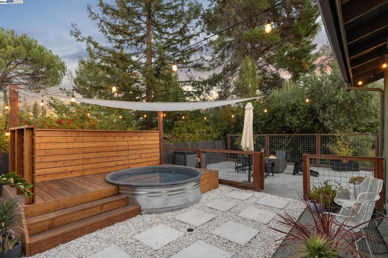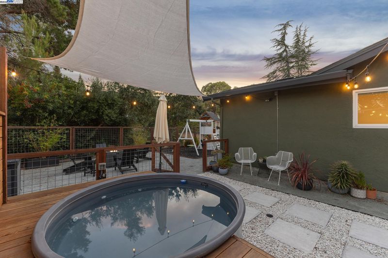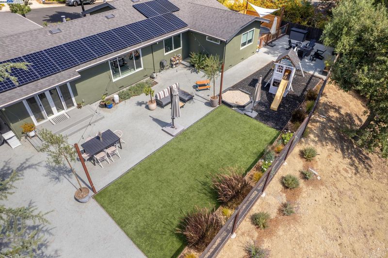
$1,398,000
1,610
SQ FT
$868
SQ/FT
2602 Pebble Beach Loop
@ Country Club Dr - Walnut Hills Country Club Estates, Lafayette
- 4 Bed
- 2 Bath
- 2 Park
- 1,610 sqft
- Lafayette
-

-
Tue Sep 16, 10:30 am - 1:30 pm
Amazing high end upgrade. 4 beds 2 baths 1610 sq ft situated on a private, beautiful backyard with small pool and spacious patio and grass area.
Perched above Reliez Valley in Lafayette's desirable Walnut Hills Country Club Estates, this home has been meticulously transformed to offer a like-new living experience with breathtaking wooded hillside views. Step through the hand-crafted solid mahogany front door into a sun-filled, open-concept floorplan. Refinished white oak floors flow through the living & dining areas to a sparkling eat-in kitchen with new LG stainless steel appliances and a striking concrete island with seating for five. Each bathroom has been completely remodeled w/high-end finishes. Relish in the expansive yard w/ patio & grassy areas, play area, fire pit & "cowboy" pool, perfect for taking a dip to cool off on the warm Lafayette days. The commitment to quality is evident in new Simonton windows, solid core doors, custom trim work throughout, owned solar NEM 2.0. Newer fencing, new roof, & new sewer lateral. Significant structural upgrades include new exterior stucco and an impressive 21 new foundation piers, a testament to its enduring quality & integrity. Enjoy the ultimate Lafayette lifestyle with convenient access to top-rated schools, parks, trails, open space, shops and downtown restaurants. This is a rare opportunity to own a tastefully updated home in a premier location.
- Current Status
- New
- Original Price
- $1,398,000
- List Price
- $1,398,000
- On Market Date
- Sep 12, 2025
- Property Type
- Detached
- D/N/S
- Walnut Hills Country Club Estates
- Zip Code
- 94549
- MLS ID
- 41111369
- APN
- 1641710270
- Year Built
- 1963
- Stories in Building
- 1
- Possession
- Close Of Escrow
- Data Source
- MAXEBRDI
- Origin MLS System
- BAY EAST
Pleasant Hill Adventist Academy
Private K-12 Combined Elementary And Secondary, Religious, Coed
Students: 148 Distance: 0.9mi
Christ The King Elementary School
Private K-8 Elementary, Religious, Coed
Students: 318 Distance: 1.4mi
Strandwood Elementary School
Public K-5 Elementary
Students: 622 Distance: 1.5mi
Valhalla Elementary School
Public K-5 Elementary
Students: 569 Distance: 1.5mi
Pleasant Hill Elementary School
Public K-5 Elementary
Students: 618 Distance: 1.7mi
St. Thomas
Private 3-12
Students: 6 Distance: 1.7mi
- Bed
- 4
- Bath
- 2
- Parking
- 2
- Attached
- SQ FT
- 1,610
- SQ FT Source
- Public Records
- Lot SQ FT
- 16,000.0
- Lot Acres
- 0.37 Acres
- Pool Info
- Possible Pool Site
- Kitchen
- Dishwasher, Refrigerator, Kitchen Island, Updated Kitchen
- Cooling
- Ceiling Fan(s), Central Air
- Disclosures
- Disclosure Package Avail
- Entry Level
- Exterior Details
- Back Yard, Front Yard, Side Yard, Sprinklers Automatic
- Flooring
- Hardwood Flrs Throughout
- Foundation
- Fire Place
- Living Room
- Heating
- Central
- Laundry
- Hookups Only
- Main Level
- 4 Bedrooms, 2 Baths, Primary Bedrm Suite - 1, Laundry Facility, No Steps to Entry
- Views
- Hills
- Possession
- Close Of Escrow
- Basement
- Crawl Space
- Architectural Style
- Traditional
- Non-Master Bathroom Includes
- Shower Over Tub, Updated Baths, Dual Flush Toilet, Stone
- Construction Status
- Existing
- Additional Miscellaneous Features
- Back Yard, Front Yard, Side Yard, Sprinklers Automatic
- Location
- Sloped Down, Premium Lot
- Roof
- Composition Shingles
- Water and Sewer
- Public
- Fee
- Unavailable
MLS and other Information regarding properties for sale as shown in Theo have been obtained from various sources such as sellers, public records, agents and other third parties. This information may relate to the condition of the property, permitted or unpermitted uses, zoning, square footage, lot size/acreage or other matters affecting value or desirability. Unless otherwise indicated in writing, neither brokers, agents nor Theo have verified, or will verify, such information. If any such information is important to buyer in determining whether to buy, the price to pay or intended use of the property, buyer is urged to conduct their own investigation with qualified professionals, satisfy themselves with respect to that information, and to rely solely on the results of that investigation.
School data provided by GreatSchools. School service boundaries are intended to be used as reference only. To verify enrollment eligibility for a property, contact the school directly.
