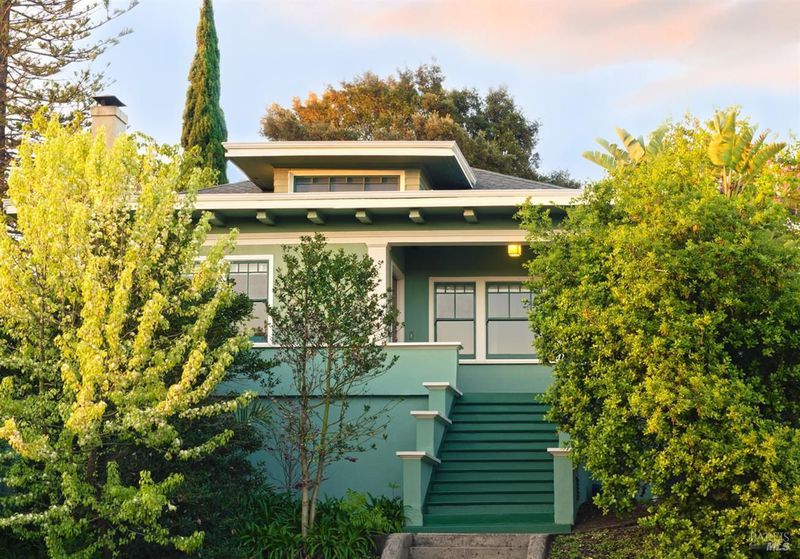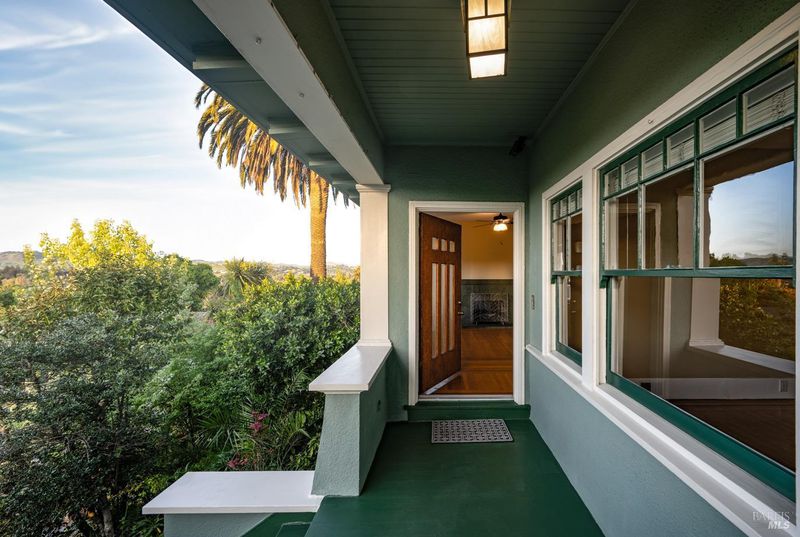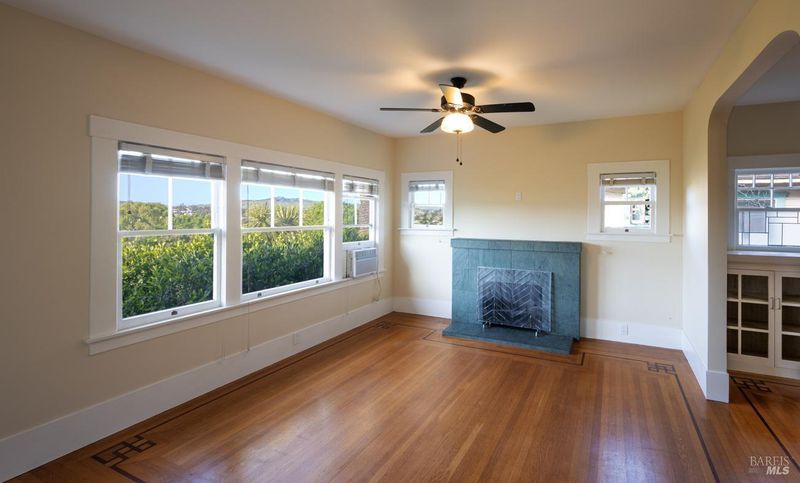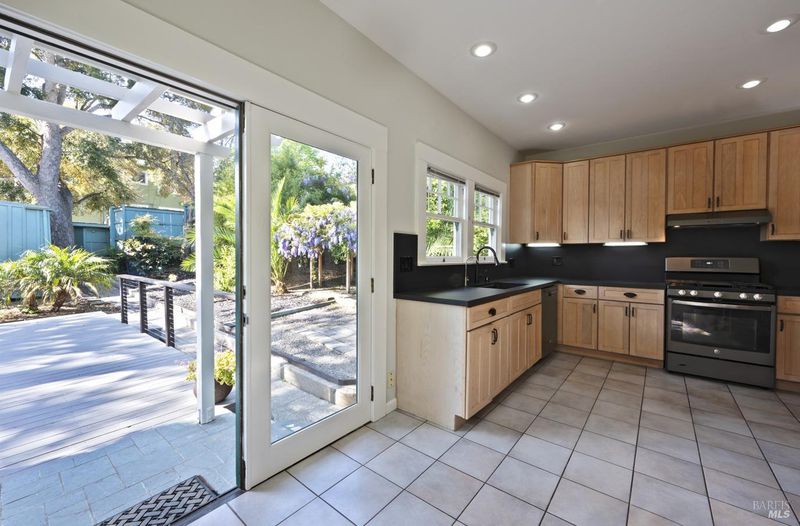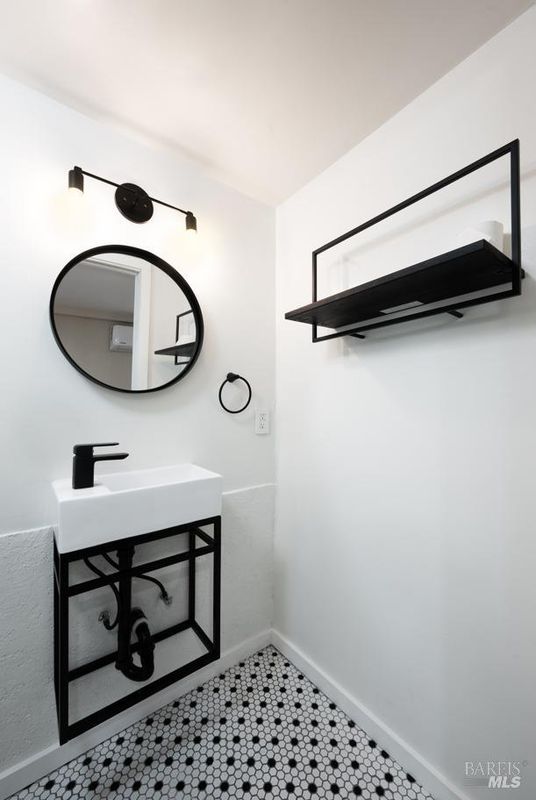
$629,950
1,554
SQ FT
$405
SQ/FT
917 Florida Street
@ Napa St - Vallejo 4, Vallejo
- 2 Bed
- 2 (1/1) Bath
- 3 Park
- 1,554 sqft
- Vallejo
-

-
Sat Apr 26, 2:00 pm - 4:00 pm
A perfect blend of indoor and outdoor living. You will love this Craftsman! Don't worry about repairs. The foundation, plumbing, and electrical systems have all been upgraded. You can relax, the kitchen and bathroom have been updated too. The 3-car driveway makes parking easy. The detached garage is finished and could make an inspiring home office or art studio. A permitted ADU has its own address and private entrance. This is great for extra income or multi-generational living. The French doors off the kitchen open onto a 450 square foot patio, larger than most New York apartments. It is an incredible place for an outdoor meal. Located in Washington Park, this is a place where you'll want to step outside and take a stroll. You'll see other historic and vintage homes all around, and you'll meet neighbors out walking their dogs. It is also an easy walk to downtown or the Napa River. Between high ceilings, inlaid hardwood floors, the dining room built-in, and original hardware, the inside of this home has charm to spare. It's a great home for artists or people who love to entertain. It isn't easy to find a turn-key Craftsman. Let yourself settle in and enjoy your new home.
- Days on Market
- 1 day
- Current Status
- Active
- Original Price
- $629,950
- List Price
- $629,950
- On Market Date
- Apr 15, 2025
- Property Type
- Single Family Residence
- Area
- Vallejo 4
- Zip Code
- 94590
- MLS ID
- 325033184
- APN
- 0056-144-020
- Year Built
- 1924
- Stories in Building
- Unavailable
- Number of Units
- 2
- Possession
- Close Of Escrow
- Data Source
- BAREIS
- Origin MLS System
Lincoln Elementary School
Public K-5 Elementary
Students: 217 Distance: 0.2mi
St Vincent Ferrer School
Private PK-8 Elementary, Religious, Coed
Students: 222 Distance: 0.4mi
Jesus Is Alive Christian Academy
Private 1-12 Combined Elementary And Secondary, Religious, Coed
Students: 14 Distance: 0.5mi
Reignierd School
Private K-12 Combined Elementary And Secondary, Coed
Students: 15 Distance: 0.5mi
Caliber: Changemakers Academy
Charter K-8
Students: 708 Distance: 0.6mi
Vallejo High School
Public 9-12 Secondary, Coed
Students: 1643 Distance: 0.7mi
- Bed
- 2
- Bath
- 2 (1/1)
- Parking
- 3
- Detached, Garage Facing Rear, Uncovered Parking Space
- SQ FT
- 1,554
- SQ FT Source
- Appraiser
- Lot SQ FT
- 6,500.0
- Lot Acres
- 0.1492 Acres
- Cooling
- Ceiling Fan(s), Window Unit(s), See Remarks
- Flooring
- Tile, Wood
- Fire Place
- See Remarks
- Heating
- Central
- Laundry
- Washer/Dryer Stacked Included
- Main Level
- Bedroom(s), Dining Room, Full Bath(s), Kitchen, Living Room, Partial Bath(s)
- Views
- City, Hills
- Possession
- Close Of Escrow
- Architectural Style
- Craftsman
- Fee
- $0
MLS and other Information regarding properties for sale as shown in Theo have been obtained from various sources such as sellers, public records, agents and other third parties. This information may relate to the condition of the property, permitted or unpermitted uses, zoning, square footage, lot size/acreage or other matters affecting value or desirability. Unless otherwise indicated in writing, neither brokers, agents nor Theo have verified, or will verify, such information. If any such information is important to buyer in determining whether to buy, the price to pay or intended use of the property, buyer is urged to conduct their own investigation with qualified professionals, satisfy themselves with respect to that information, and to rely solely on the results of that investigation.
School data provided by GreatSchools. School service boundaries are intended to be used as reference only. To verify enrollment eligibility for a property, contact the school directly.
