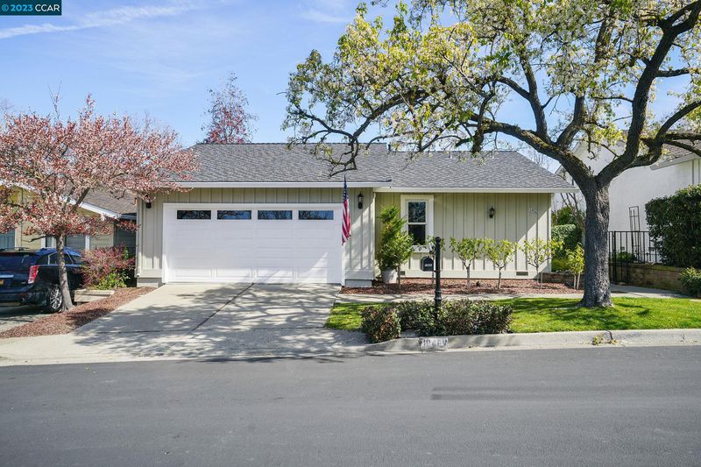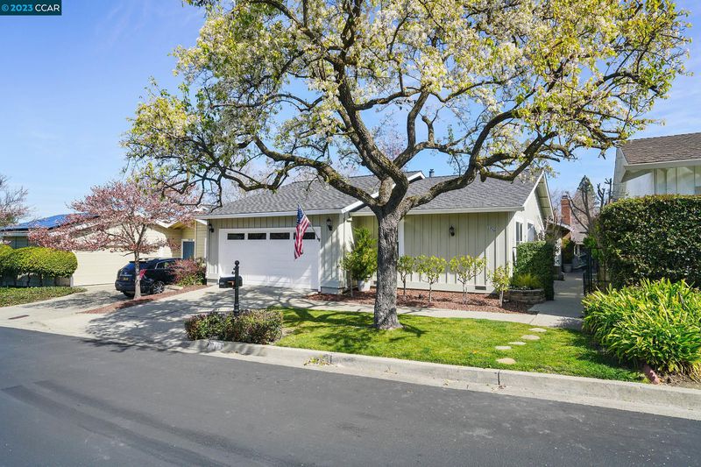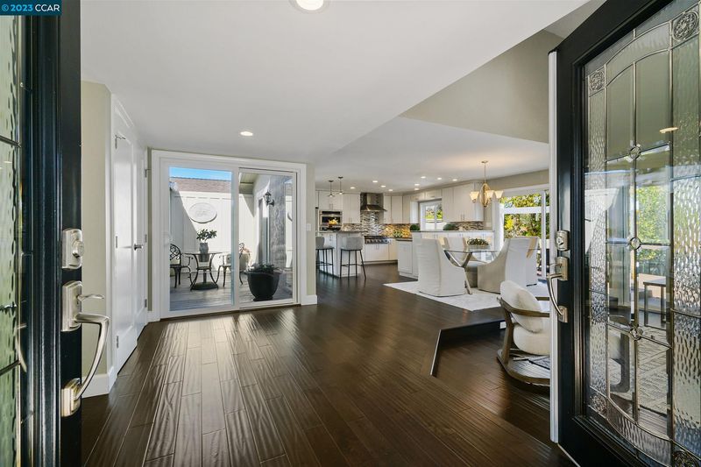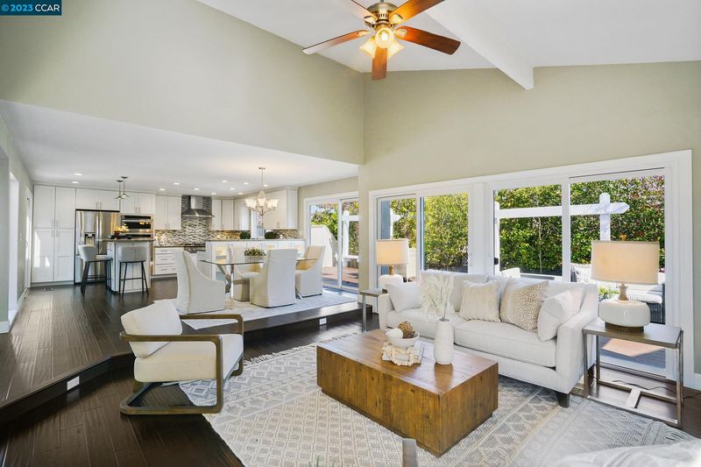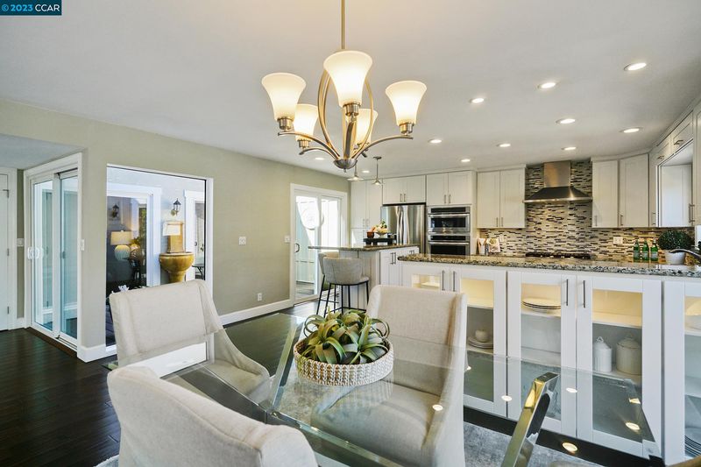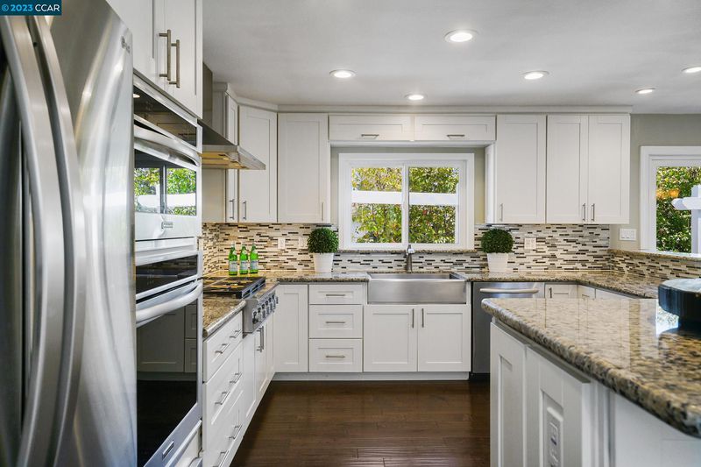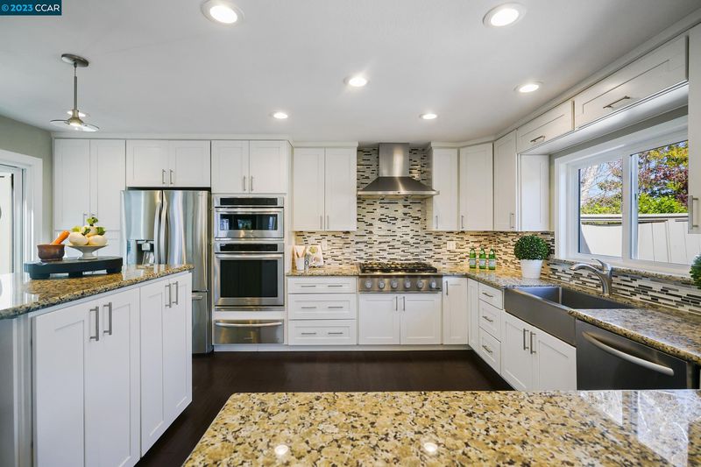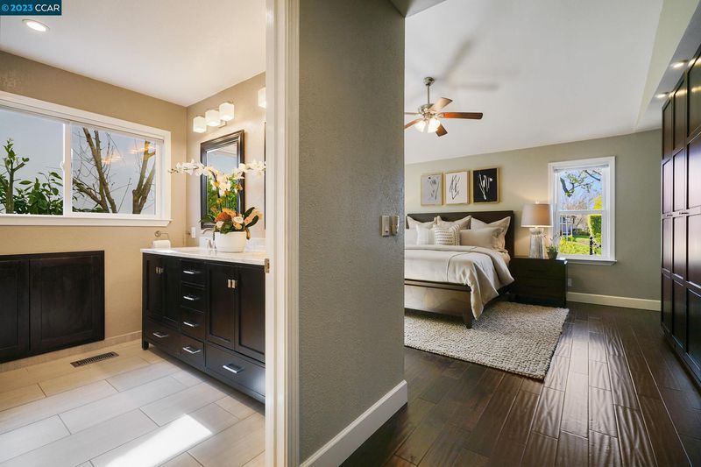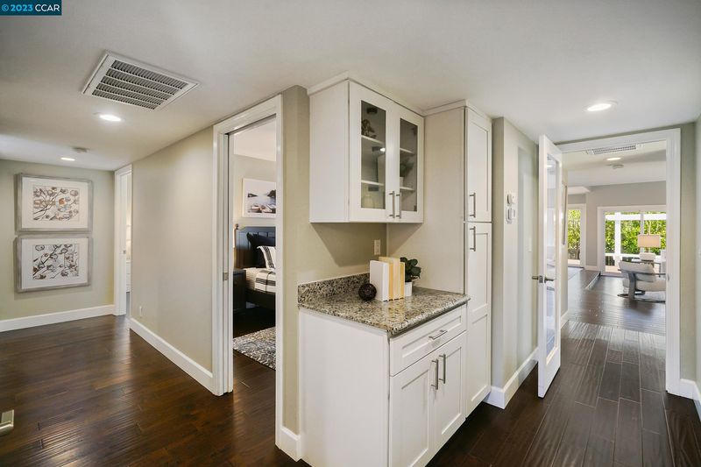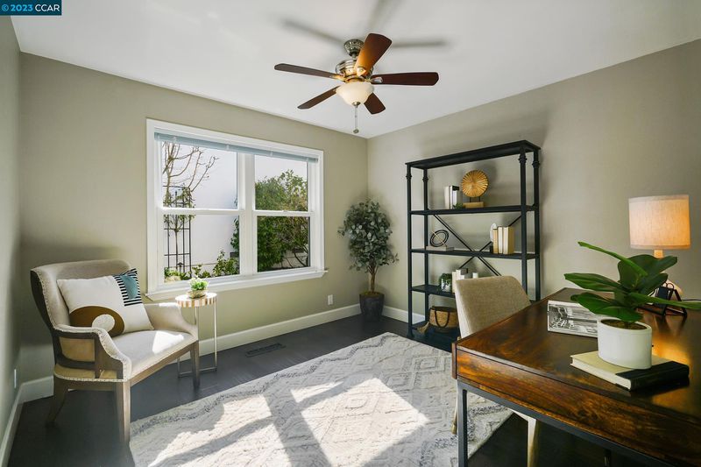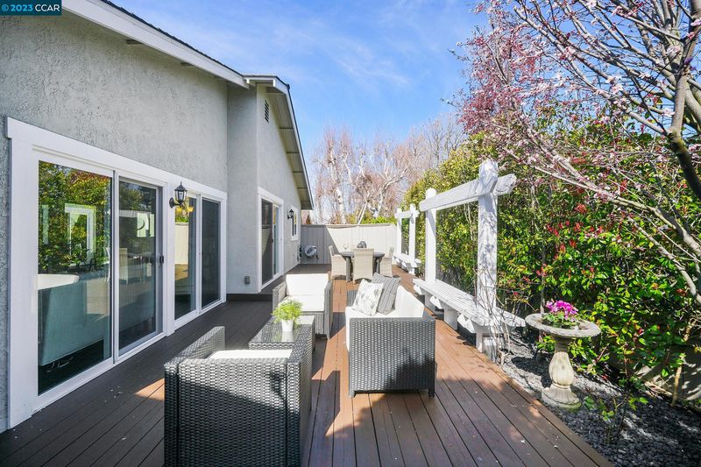 Sold 2.4% Over Asking
Sold 2.4% Over Asking
$1,688,888
1,948
SQ FT
$867
SQ/FT
1946 W Rancho Verde Cir
@ Silver Lake - CROW CANYON C.C., Danville
- 4 Bed
- 2 Bath
- 2 Park
- 1,948 sqft
- DANVILLE
-

Extraordinary redesigned & remodeled one story in the exclusive gated community at Crow Canyon Country Club. Charming walkway accented with lush, landscaped grounds & a water feature lead to the gorgeous leaded glass double door entry. Entry foyer opens to a sunlit interior atrium. Great room features vaulted ceilings, abundant glass & natural light, & a handsome gas log fireplace that features a raised hearth, stone surround, & custom mantle with beautiful millwork. 3 sets of patio doors open to the back deck, making indoor/outdoor entertaining a breeze. Exquisite island kitchen opens to the great room—an entertainer’s dream with quality custom cabinetry offering abundant storage, a display cabinet, breakfast bar, plus a 6-burner gas cooktop, built-in oven, warming drawer, microwave, & farm sink. Primary suite boasts vaulted ceilings, a lighted ceiling fan, & a luxurious bath with free-standing double sink vanity, and large tiled stall shower with frameless shower door. Den/office, conveniently located off the entry, enjoys views to the private walkway. Secondary bedrooms open to the atrium & share a remodeled hall bath.Relax &/or entertain outdoors on your expansive back deck while enjoying a lush private setting.Engineered hardwood floors & far too many other upgrades to list!
- Current Status
- Sold
- Sold Price
- $1,688,888
- Over List Price
- 2.4%
- Original Price
- $1,650,000
- List Price
- $1,650,000
- On Market Date
- Feb 8, 2023
- Contract Date
- Mar 7, 2023
- Close Date
- Mar 17, 2023
- Property Type
- Detached
- D/N/S
- CROW CANYON C.C.
- Zip Code
- 94526
- MLS ID
- 41018745
- APN
- 218-692-024
- Year Built
- 1977
- Stories in Building
- Unavailable
- Possession
- COE
- COE
- Mar 17, 2023
- Data Source
- MAXEBRDI
- Origin MLS System
- CONTRA COSTA
Greenbrook Elementary School
Public K-5 Elementary
Students: 630 Distance: 0.6mi
Bella Vista Elementary
Public K-5
Students: 493 Distance: 0.9mi
Dorris-Eaton School, The
Private PK-8 Elementary, Coed
Students: 300 Distance: 1.1mi
Charlotte Wood Middle School
Public 6-8 Middle
Students: 978 Distance: 1.1mi
Golden View Elementary School
Public K-5 Elementary
Students: 668 Distance: 1.2mi
Iron Horse Middle School
Public 6-8 Middle
Students: 1069 Distance: 1.2mi
- Bed
- 4
- Bath
- 2
- Parking
- 2
- Attached Garage
- SQ FT
- 1,948
- SQ FT Source
- Public Records
- Lot SQ FT
- 5,000.0
- Lot Acres
- 0.114784 Acres
- Pool Info
- None
- Kitchen
- Breakfast Bar, Counter - Solid Surface, Dishwasher, Eat In Kitchen, Garbage Disposal, Gas Range/Cooktop, Island, Microwave, Oven Built-in, Refrigerator, Updated Kitchen
- Cooling
- Central 1 Zone A/C
- Disclosures
- Nat Hazard Disclosure
- Exterior Details
- Dual Pane Windows, Wood Siding
- Flooring
- Hardwood Flrs Throughout, Tile
- Foundation
- Crawl Space, Raised
- Fire Place
- Gas Burning, Gas Starter, Living Room
- Heating
- Forced Air 1 Zone
- Laundry
- Dryer, In Laundry Room, Washer
- Main Level
- 4 Bedrooms, 2 Baths, Primary Bedrm Suite - 1, Laundry Facility, Main Entry
- Possession
- COE
- Architectural Style
- Traditional
- Non-Master Bathroom Includes
- Solid Surface, Stall Shower, Tile, Updated Baths
- Construction Status
- Existing
- Additional Equipment
- Dryer, Garage Door Opener, Washer
- Lot Description
- See Remarks
- Pets
- Allowed - Yes
- Pool
- None
- Roof
- Composition
- Solar
- None
- Terms
- Cash, Conventional, 1031 Exchange
- Unit Features
- Levels in Unit - 1
- Water and Sewer
- Sewer System - Public, Water - Public
- Yard Description
- Deck(s), Fenced, Patio
- * Fee
- $217
- Name
- CROW CANYON COUNTRY CLUB ASSOC
- Phone
- 925-866-8900
- *Fee includes
- Common Area Maint, Management Fee, Reserves, and Security/Gate Fee
MLS and other Information regarding properties for sale as shown in Theo have been obtained from various sources such as sellers, public records, agents and other third parties. This information may relate to the condition of the property, permitted or unpermitted uses, zoning, square footage, lot size/acreage or other matters affecting value or desirability. Unless otherwise indicated in writing, neither brokers, agents nor Theo have verified, or will verify, such information. If any such information is important to buyer in determining whether to buy, the price to pay or intended use of the property, buyer is urged to conduct their own investigation with qualified professionals, satisfy themselves with respect to that information, and to rely solely on the results of that investigation.
School data provided by GreatSchools. School service boundaries are intended to be used as reference only. To verify enrollment eligibility for a property, contact the school directly.
