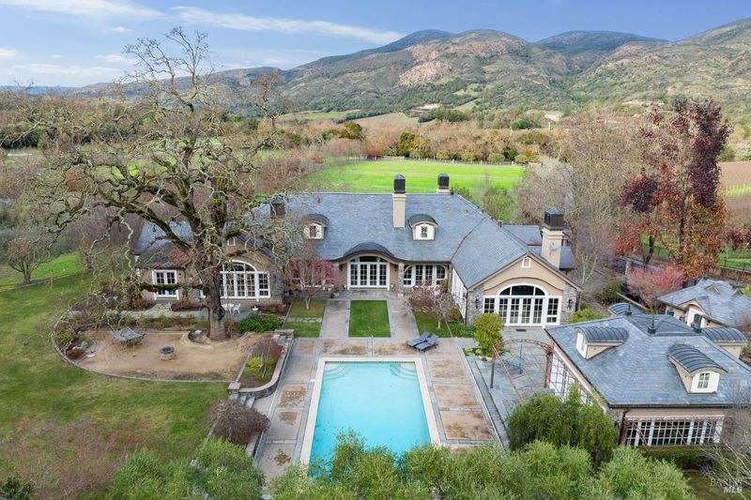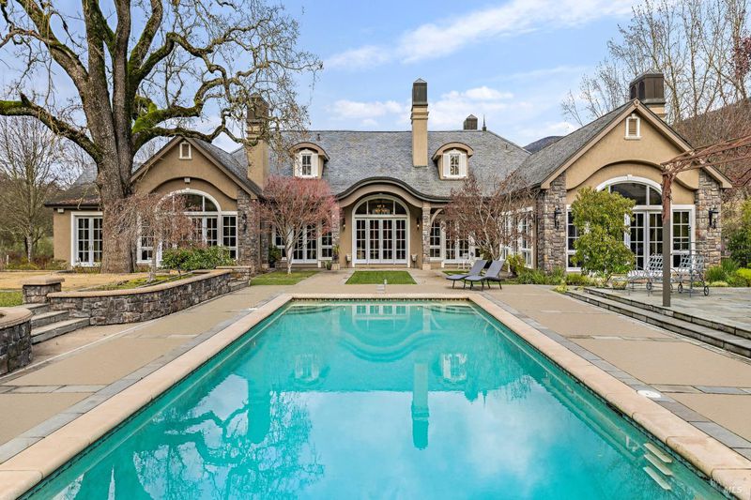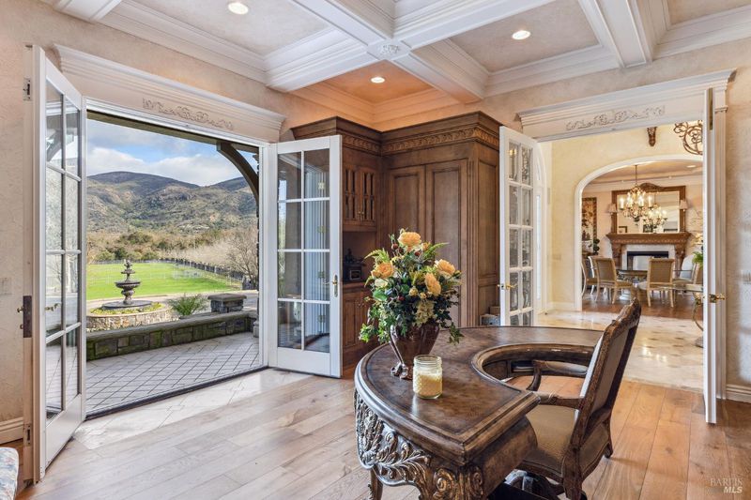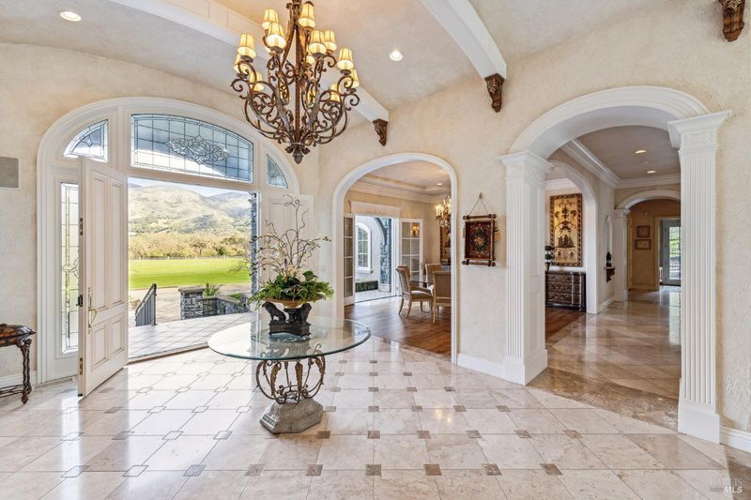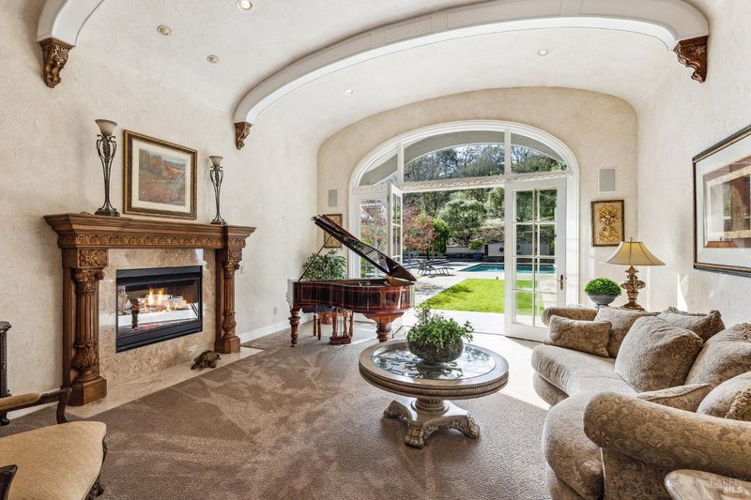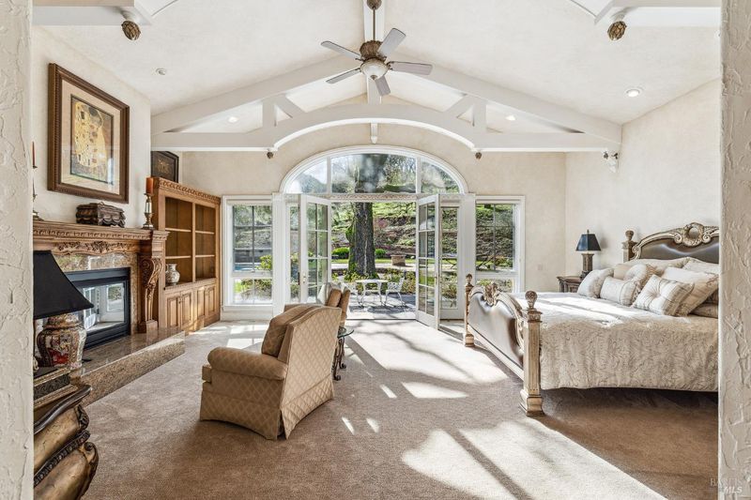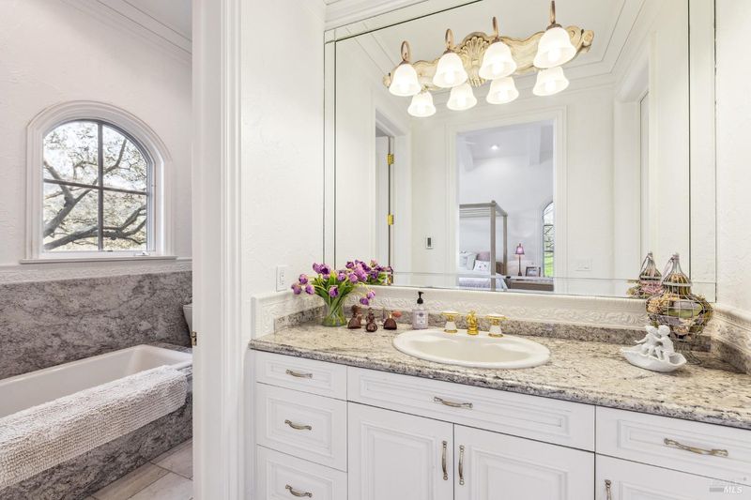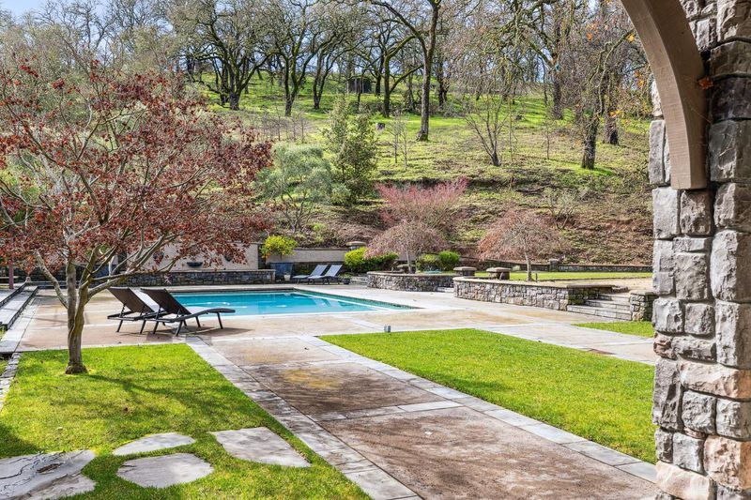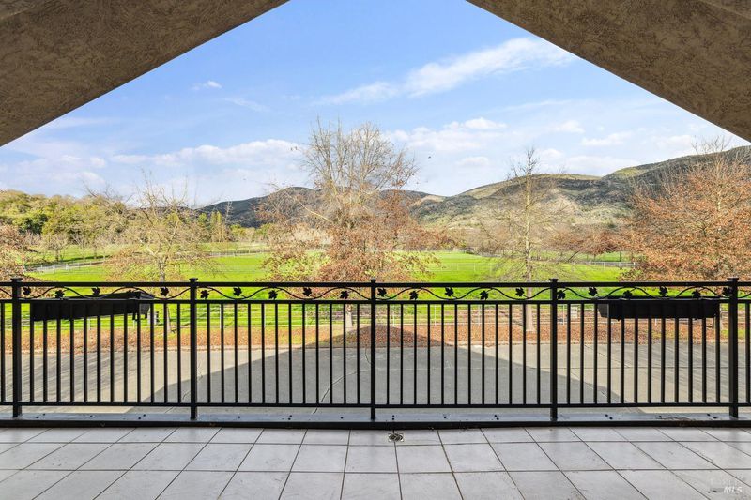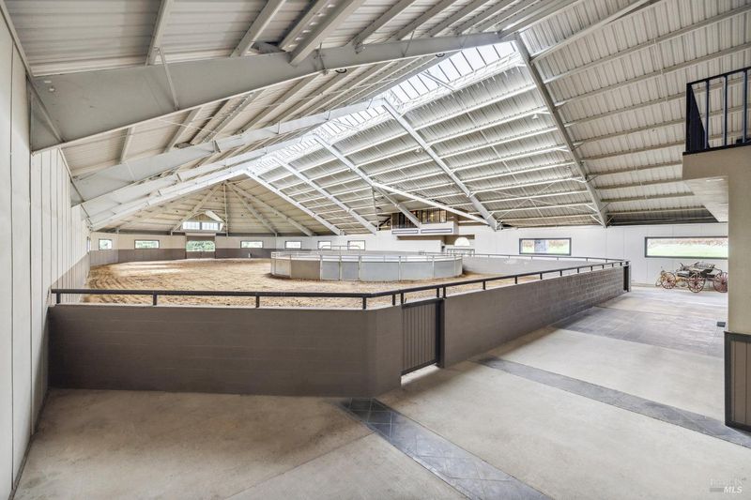
$6,900,000
5,952
SQ FT
$1,159
SQ/FT
2455 N 3rd Avenue
@ Blue Oak Ln - Napa
- 3 Bed
- 5 (3/2) Bath
- 10 Park
- 5,952 sqft
- Napa
-

Owner May Carry to Qualified Buyers. Indulge in the quintessential Napa Valley lifestyle with this extraordinary 21-acre estate nestled in the serene hills of Napa's East side. Originally crafted as an equestrian haven, this property offers the potential for transformation into a prestigious winery and vineyard. With 8+/- plantable acres, and boasting two wells, it features a sprawling 42,000 sq. ft. equestrian pavilion complete with two apartments offering picturesque balcony vistas, ten stalls, tack and grooming quarters. Additionally, there's a vet clinic, breeding barn, feed storage, and a shop with convenient roll-up doors. The magnificent centerpiece is the bespoke 6,000 sq. ft. main residence, showcasing three en suite bedrooms and two half baths. Meticulously designed with timeless elegance, it showcases handcrafted architectural accents throughout. The expansive chef's kitchen boasts dual islands and is fully equipped for lavish entertaining. Flowing seamlessly into the family room and bar, French doors invite you to the poolside oasis, enveloped by a sprawling lawn shaded by majestic oaks. Completing the ensemble is a charming pool house with its own bath and kitchen facilities.
- Days on Market
- 477 days
- Current Status
- Contingent
- Original Price
- $11,500,000
- List Price
- $6,900,000
- On Market Date
- Apr 24, 2024
- Contingent Date
- Aug 7, 2025
- Property Type
- Single Family Residence
- Area
- Napa
- Zip Code
- 94558
- MLS ID
- 324007673
- APN
- 052-130-042-000
- Year Built
- 2003
- Stories in Building
- Unavailable
- Possession
- Close Of Escrow
- Data Source
- BAREIS
- Origin MLS System
Mount George International School
Public K-5 Elementary
Students: 240 Distance: 1.5mi
Vichy Elementary School
Public K-5 Elementary
Students: 361 Distance: 1.7mi
Silverado Middle School
Public 6-8 Middle
Students: 849 Distance: 1.9mi
Alta Heights Elementary School
Public K-5 Elementary
Students: 295 Distance: 2.2mi
The Oxbow School
Private 11-12 Coed
Students: 78 Distance: 2.6mi
Napa County Community School
Public K-12 Opportunity Community
Students: 98 Distance: 2.7mi
- Bed
- 3
- Bath
- 5 (3/2)
- Double Sinks, Shower Stall(s), Soaking Tub, Steam, Tile, Walk-In Closet
- Parking
- 10
- Attached, Garage Door Opener, Golf Cart, RV Possible, Uncovered Parking Space
- SQ FT
- 5,952
- SQ FT Source
- Assessor Agent-Fill
- Lot SQ FT
- 925,650.0
- Lot Acres
- 21.25 Acres
- Pool Info
- Pool House, Pool Sweep
- Kitchen
- Breakfast Room, Butlers Pantry, Granite Counter, Island, Pantry Closet
- Cooling
- Central, MultiUnits
- Dining Room
- Formal Area
- Exterior Details
- Uncovered Courtyard
- Family Room
- Cathedral/Vaulted
- Living Room
- Cathedral/Vaulted
- Flooring
- Carpet, Stone, Tile, Wood
- Fire Place
- Dining Room, Family Room, Gas Starter, Living Room, Primary Bedroom
- Heating
- Central, Fireplace(s), Gas
- Laundry
- Cabinets, Dryer Included, Sink, Washer Included
- Main Level
- Bedroom(s), Family Room, Garage, Kitchen, Living Room, Primary Bedroom
- Views
- Golf Course, Hills, Mountains, Pasture
- Possession
- Close Of Escrow
- Architectural Style
- French Normandy, Traditional
- Fee
- $0
MLS and other Information regarding properties for sale as shown in Theo have been obtained from various sources such as sellers, public records, agents and other third parties. This information may relate to the condition of the property, permitted or unpermitted uses, zoning, square footage, lot size/acreage or other matters affecting value or desirability. Unless otherwise indicated in writing, neither brokers, agents nor Theo have verified, or will verify, such information. If any such information is important to buyer in determining whether to buy, the price to pay or intended use of the property, buyer is urged to conduct their own investigation with qualified professionals, satisfy themselves with respect to that information, and to rely solely on the results of that investigation.
School data provided by GreatSchools. School service boundaries are intended to be used as reference only. To verify enrollment eligibility for a property, contact the school directly.
