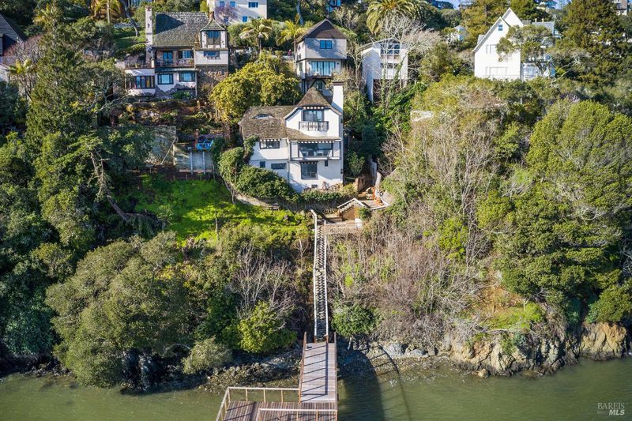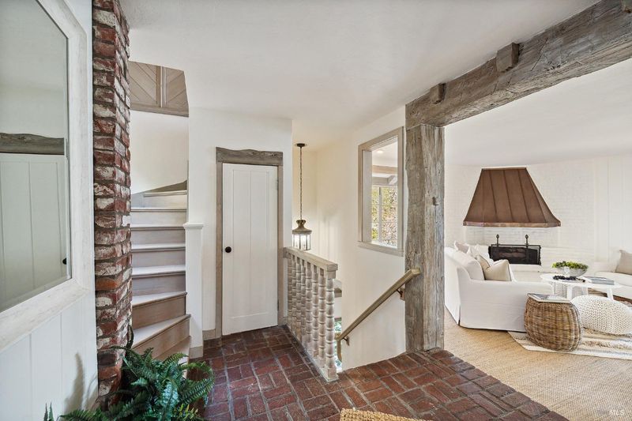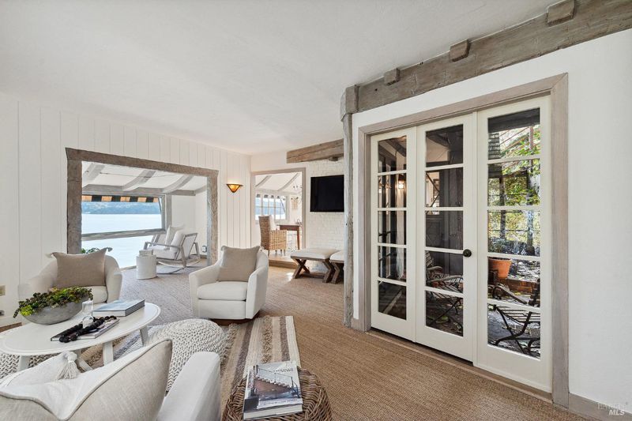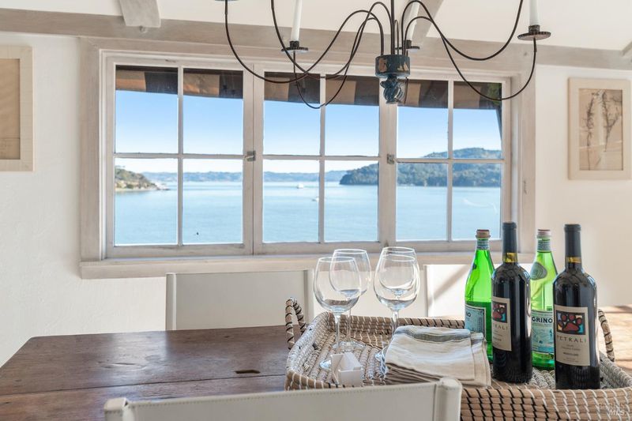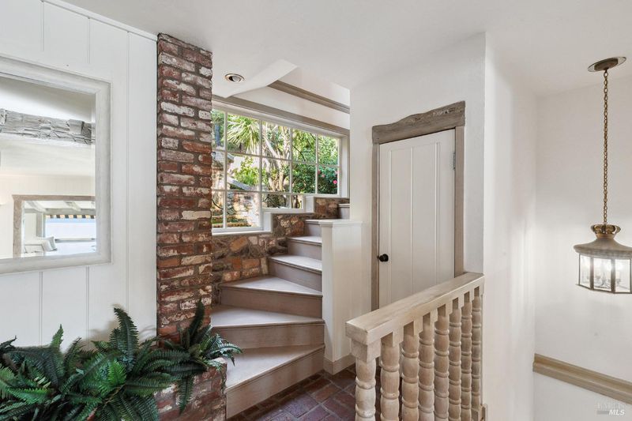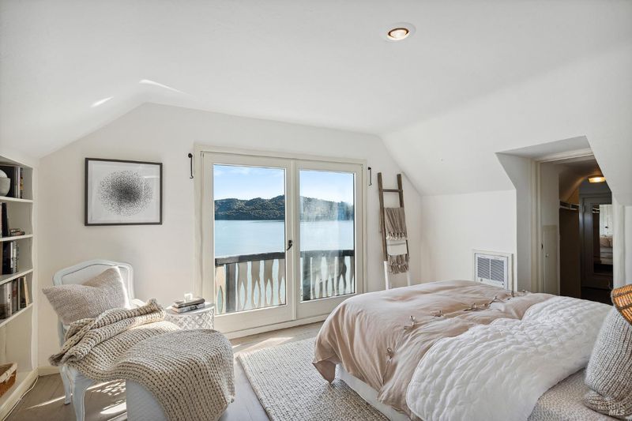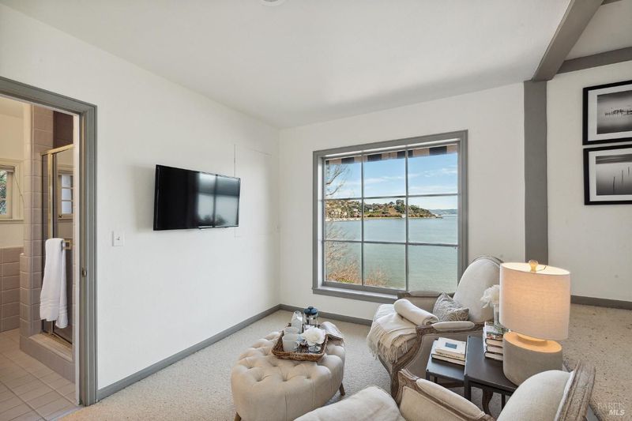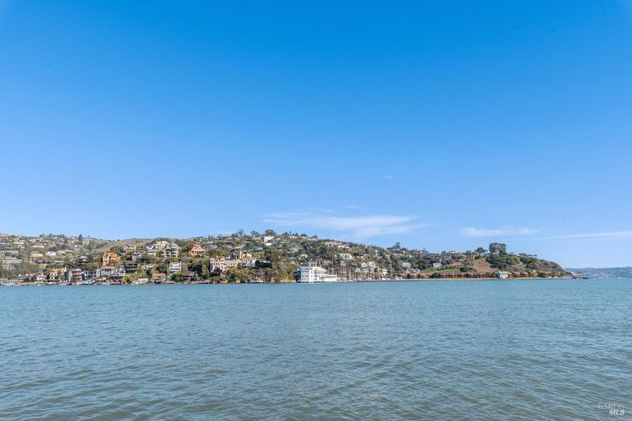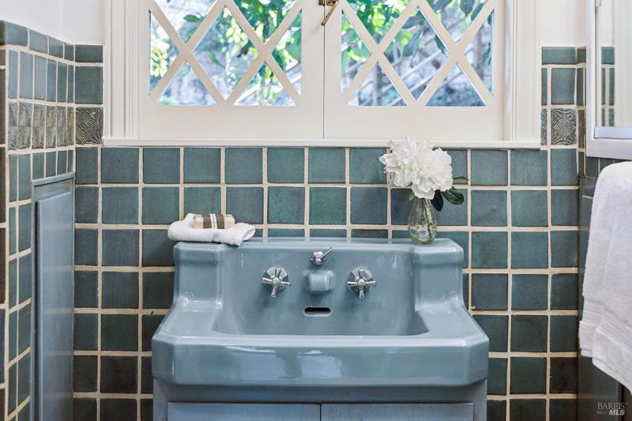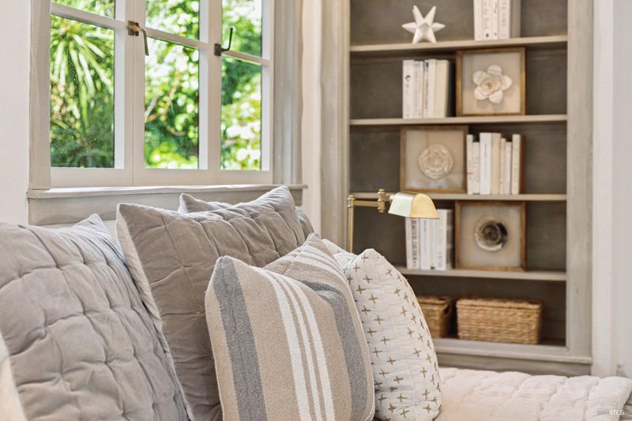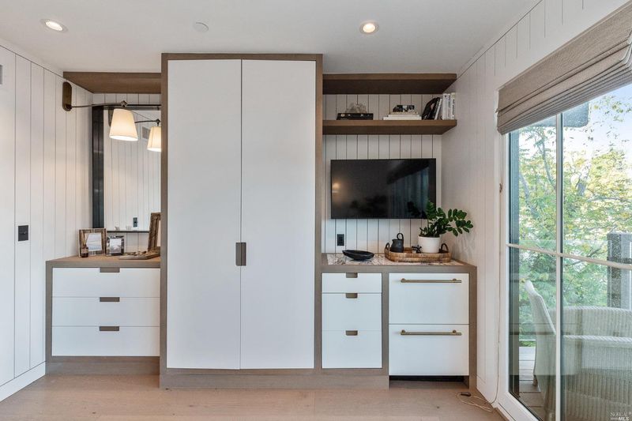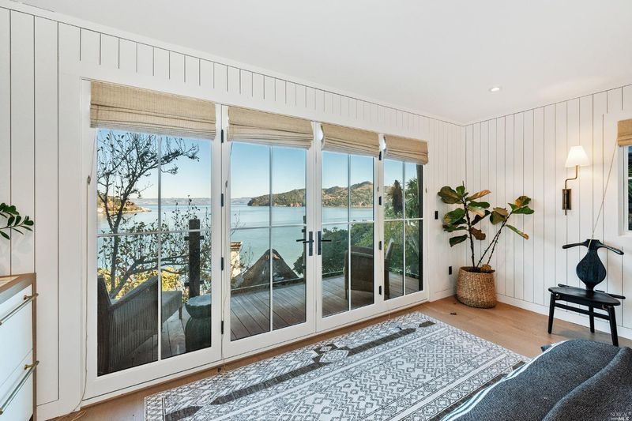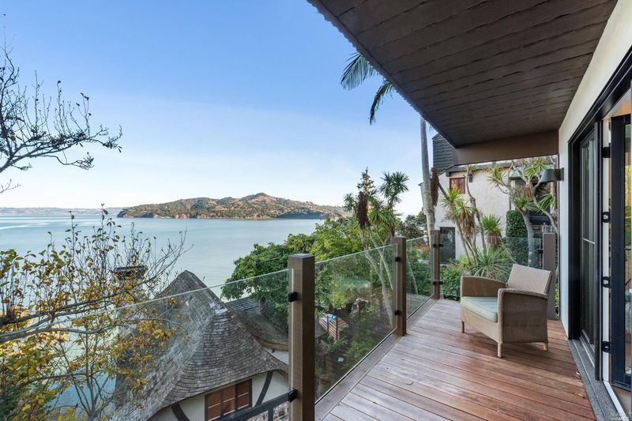 Sold 20.4% Under Asking
Sold 20.4% Under Asking
$3,500,000
2,401
SQ FT
$1,458
SQ/FT
242 Beach Road
@ Bayview - Belvedere
- 4 Bed
- 4 (3/1) Bath
- 0 Park
- 2,401 sqft
- Belvedere
-

Significant Price Reduction! The most private of Belvedere Island's three celebrated Heidelberg homes located a very short walk to Main St. Tiburon, the San Francisco Yacht Club and the Tiburon/SF Ferry terminal. This storybook waterfront home features 3 bedrooms and 3 1/2 baths with newly remodeled (2022) luxurious detached studio and completely re-engineered and renovated pier and floating boat dock with breathtaking views of Tiburon, Angel Island and the San Francisco Bay Bridge. This is a very rare opportunity to live on Belvedere Island with both street and water access.
- Days on Market
- 259 days
- Current Status
- Sold
- Sold Price
- $3,500,000
- Under List Price
- 20.4%
- Original Price
- $5,195,000
- List Price
- $4,395,000
- On Market Date
- Feb 7, 2023
- Contract Date
- Dec 15, 2023
- Close Date
- Dec 22, 2023
- Property Type
- Single Family Residence
- Area
- Belvedere
- Zip Code
- 94920
- MLS ID
- 323007002
- APN
- 060-213-18
- Year Built
- 1950
- Stories in Building
- Unavailable
- Possession
- Close Of Escrow
- COE
- Dec 22, 2023
- Data Source
- BAREIS
- Origin MLS System
Reed Elementary School
Public K-2 Elementary
Students: 363 Distance: 0.9mi
Saint Hilary School
Private K-8 Religious, Nonprofit
Students: 263 Distance: 1.6mi
Del Mar Middle School
Public 6-8 Middle
Students: 540 Distance: 2.1mi
Willow Creek Academy
Charter K-8 Elementary, Coed
Students: 409 Distance: 2.2mi
Lycee Francais De San Francisco
Private K-5 Elementary, Nonprofit
Students: 183 Distance: 2.4mi
the New Village School
Private K-8 Elementary, Middle, Waldorf
Students: 138 Distance: 2.4mi
- Bed
- 4
- Bath
- 4 (3/1)
- Parking
- 0
- 24'+ Deep Garage, Detached, Garage Door Opener
- SQ FT
- 2,401
- SQ FT Source
- Assessor Auto-Fill
- Lot SQ FT
- 5,563.0
- Lot Acres
- 0.1277 Acres
- Kitchen
- Breakfast Area
- Cooling
- None
- Dining Room
- Formal Room
- Living Room
- Open Beam Ceiling
- Flooring
- Carpet, Wood
- Fire Place
- Gas Starter, Living Room, Primary Bedroom
- Heating
- Central, Gas
- Laundry
- Washer/Dryer Stacked Included
- Upper Level
- Bedroom(s), Full Bath(s), Primary Bedroom
- Main Level
- Dining Room, Family Room, Kitchen, Living Room, Partial Bath(s)
- Views
- Bay, Bay Bridge, Bridges, City, Hills
- Possession
- Close Of Escrow
- Architectural Style
- Cottage, French Normandy
- Fee
- $0
MLS and other Information regarding properties for sale as shown in Theo have been obtained from various sources such as sellers, public records, agents and other third parties. This information may relate to the condition of the property, permitted or unpermitted uses, zoning, square footage, lot size/acreage or other matters affecting value or desirability. Unless otherwise indicated in writing, neither brokers, agents nor Theo have verified, or will verify, such information. If any such information is important to buyer in determining whether to buy, the price to pay or intended use of the property, buyer is urged to conduct their own investigation with qualified professionals, satisfy themselves with respect to that information, and to rely solely on the results of that investigation.
School data provided by GreatSchools. School service boundaries are intended to be used as reference only. To verify enrollment eligibility for a property, contact the school directly.
