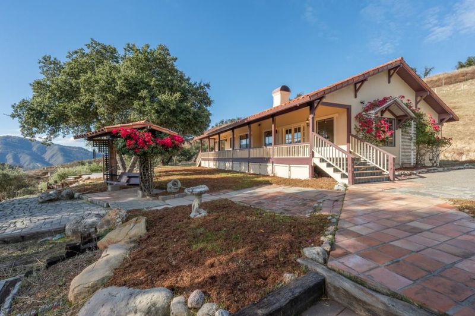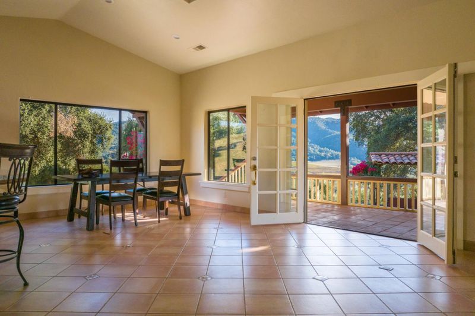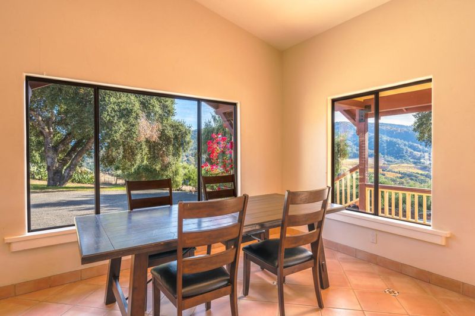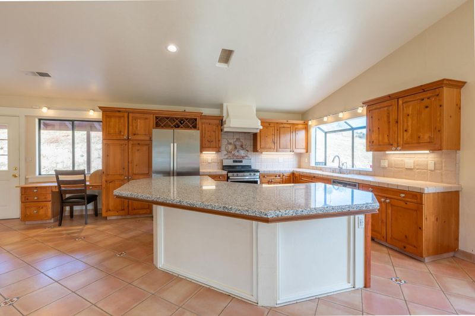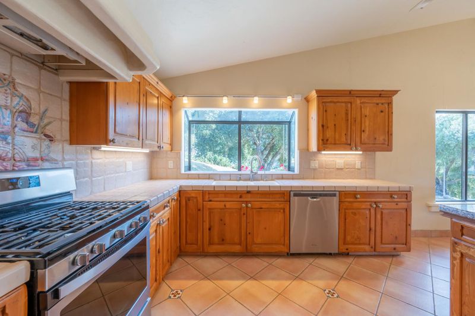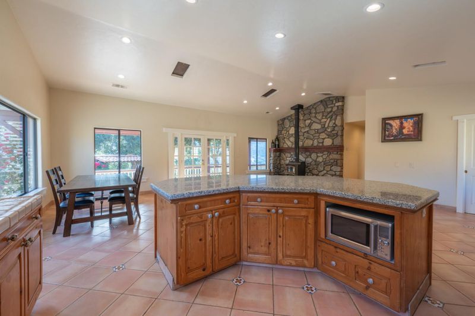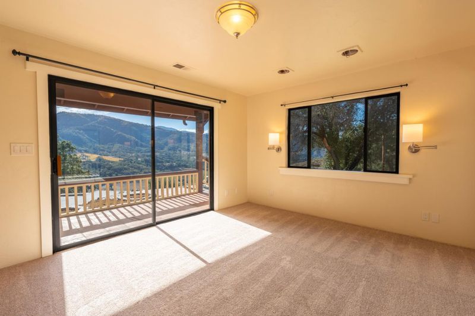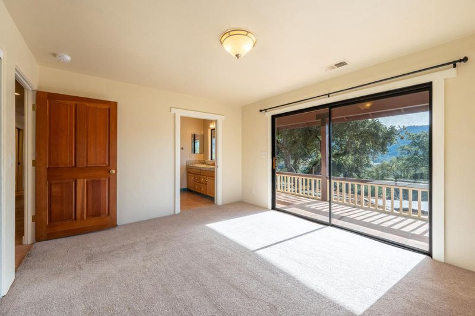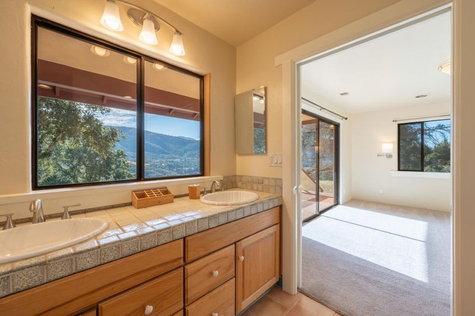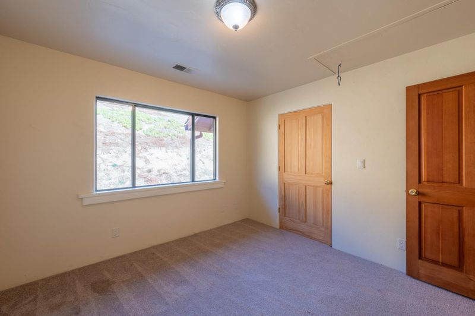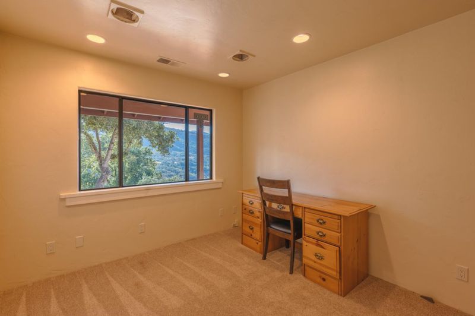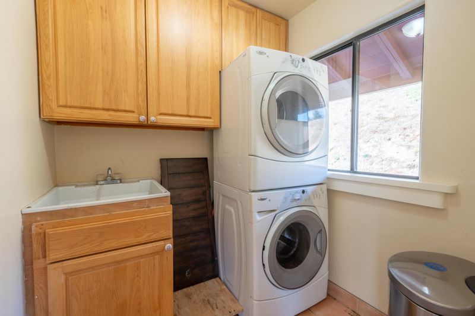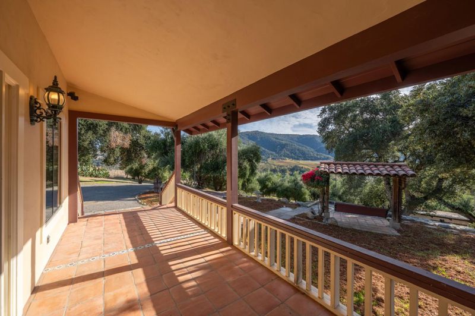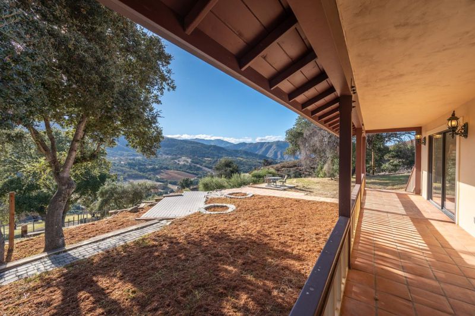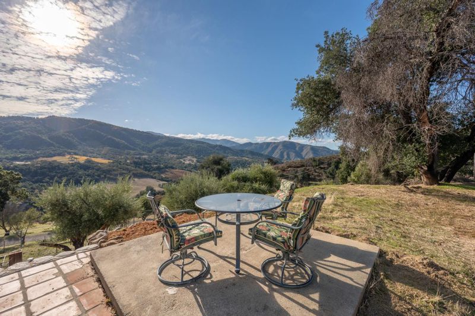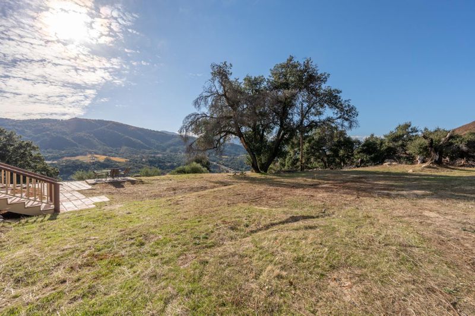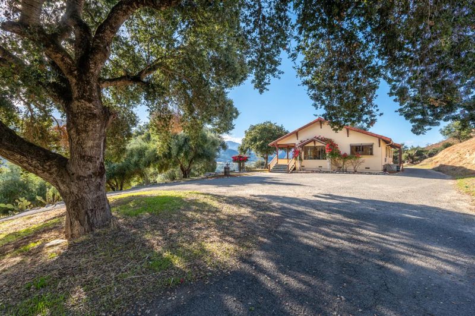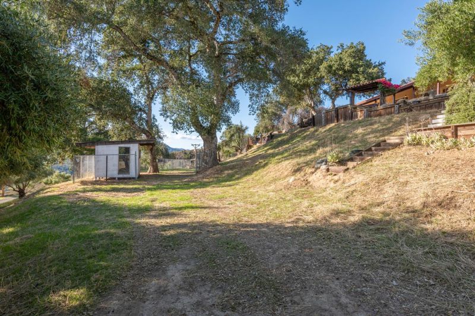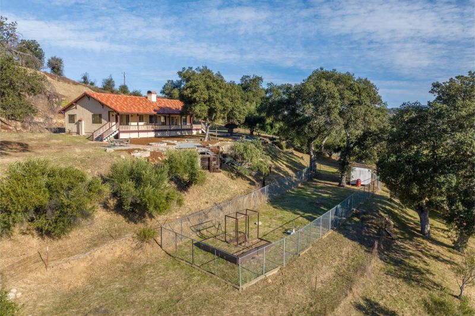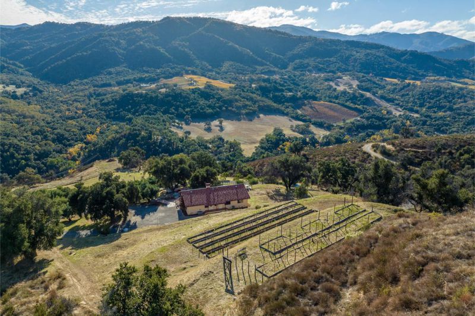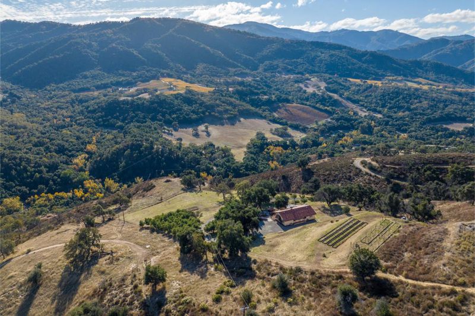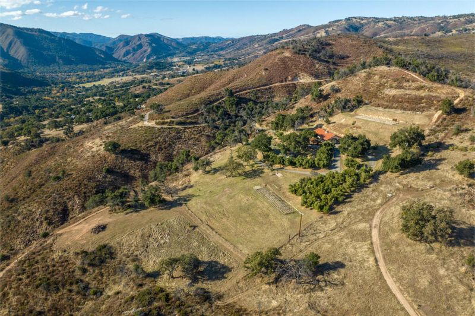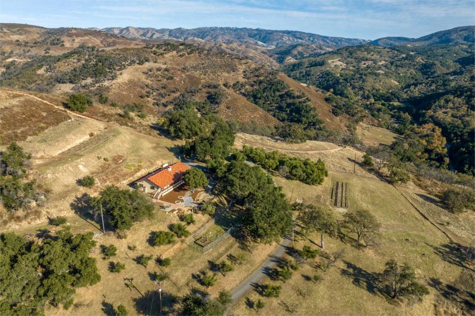 Sold 7.7% Under Asking
Sold 7.7% Under Asking
$1,015,000
1,685
SQ FT
$602
SQ/FT
19231 Cachagua Road
@ Carmel Valley Road or Tassajara Road - 172 - Upper Valley, Cachagua, Carmel Valley
- 3 Bed
- 2 Bath
- 0 Park
- 1,685 sqft
- Carmel Valley
-

Surrounded by captivating views of mountains and vineyard-laced hills, serenity and sunshine abound at this 40-acre, mostly usable, private hilltop property. A mature olive tree grove lines the road to the single-level farmhouse fronted with an expansive veranda. The open concept great room features vaulted ceilings, tile floors, river rock hearth and cozy wood stove. The well-designed kitchen offers a large island with breakfast bar, dual-fuel range and window sink gazing at delightful bougainvillea. Primary bedroom ensuite offers countryside vistas in two directions. Two additional bedrooms plus an office and a second full bath. Stucco exterior with tile roof, A/C, laundry room. Stately oaks and flourishing cacti enchant the landscape. Large area perfect for a corral plus three terraced areas for gardens or a vineyard. Pergola swing and fenced henhouse and range. New well installed in 2021. Meander the hills to an additional peaceful meadow.
- Days on Market
- 526 days
- Current Status
- Sold
- Sold Price
- $1,015,000
- Under List Price
- 7.7%
- Original Price
- $1,175,000
- List Price
- $1,100,000
- On Market Date
- Nov 30, 2023
- Contract Date
- Jul 7, 2024
- Close Date
- May 9, 2025
- Property Type
- Single Family Home
- Area
- 172 - Upper Valley, Cachagua
- Zip Code
- 93924
- MLS ID
- ML81948908
- APN
- 418-221-009-000
- Year Built
- 1990
- Stories in Building
- Unavailable
- Possession
- COE
- COE
- May 9, 2025
- Data Source
- MLSL
- Origin MLS System
- MLSListings, Inc.
Tularcitos Elementary School
Public K-5 Elementary
Students: 459 Distance: 8.4mi
Washington Elementary School
Public 4-5 Elementary
Students: 198 Distance: 10.8mi
Fairview Middle School
Public 5-8 Middle
Students: 728 Distance: 13.0mi
Somavia High School
Public 9-12 Continuation
Students: 28 Distance: 13.0mi
La Gloria Elementary School
Public K-4 Elementary
Students: 796 Distance: 13.0mi
Gonzales Evening High
Public n/a Adult Education
Students: NA Distance: 13.0mi
- Bed
- 3
- Bath
- 2
- Double Sinks, Shower over Tub - 1, Stall Shower
- Parking
- 0
- No Garage, Uncovered Parking
- SQ FT
- 1,685
- SQ FT Source
- Unavailable
- Lot SQ FT
- 1,744,055.0
- Lot Acres
- 40.037994 Acres
- Kitchen
- Countertop - Granite, Dishwasher, Exhaust Fan, Hood Over Range, Oven Range, Refrigerator
- Cooling
- Central AC
- Dining Room
- Breakfast Bar, Dining Area in Living Room
- Disclosures
- NHDS Report
- Family Room
- No Family Room
- Flooring
- Tile, Carpet
- Foundation
- Concrete Perimeter
- Fire Place
- Wood Stove
- Heating
- Central Forced Air, Propane, Stove - Wood
- Laundry
- Gas Hookup, Inside, Tub / Sink, Washer / Dryer
- Possession
- COE
- Fee
- Unavailable
MLS and other Information regarding properties for sale as shown in Theo have been obtained from various sources such as sellers, public records, agents and other third parties. This information may relate to the condition of the property, permitted or unpermitted uses, zoning, square footage, lot size/acreage or other matters affecting value or desirability. Unless otherwise indicated in writing, neither brokers, agents nor Theo have verified, or will verify, such information. If any such information is important to buyer in determining whether to buy, the price to pay or intended use of the property, buyer is urged to conduct their own investigation with qualified professionals, satisfy themselves with respect to that information, and to rely solely on the results of that investigation.
School data provided by GreatSchools. School service boundaries are intended to be used as reference only. To verify enrollment eligibility for a property, contact the school directly.
