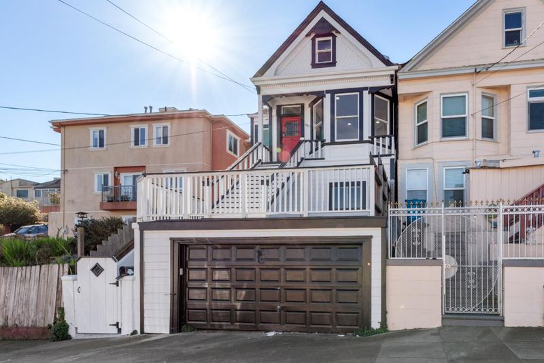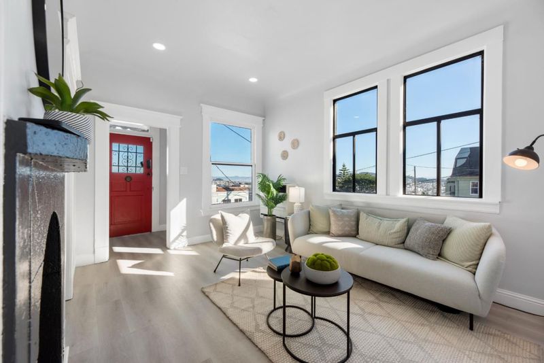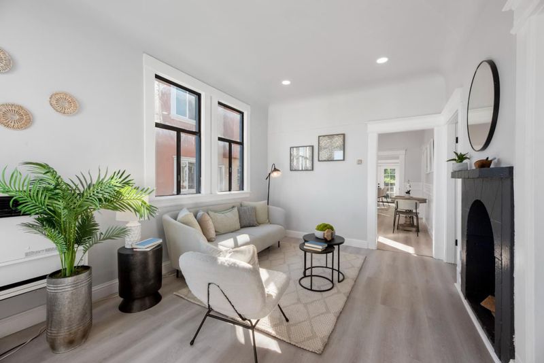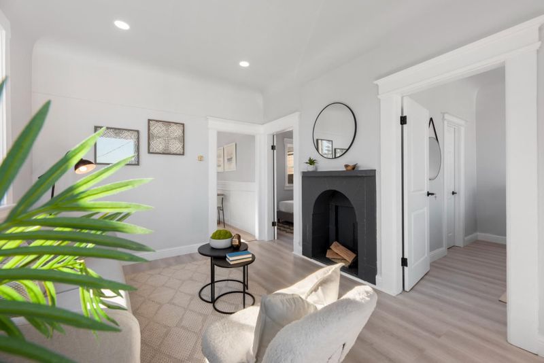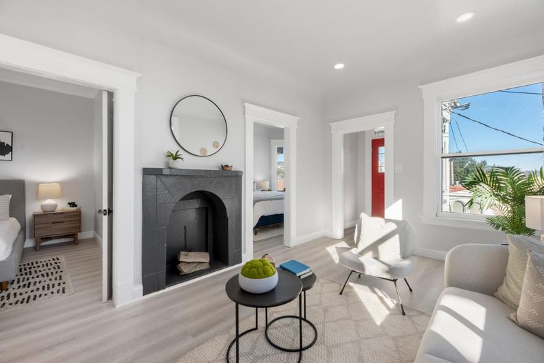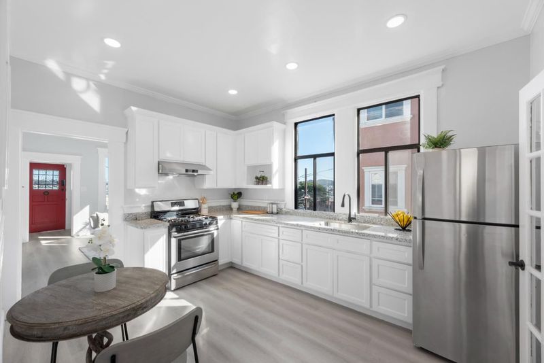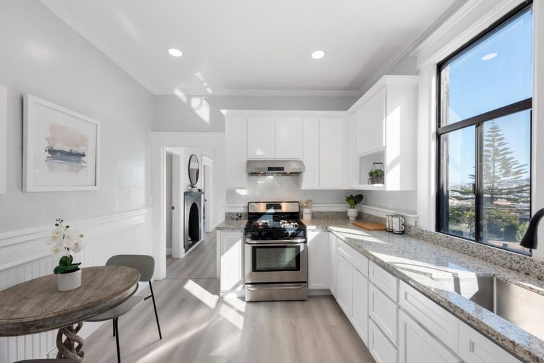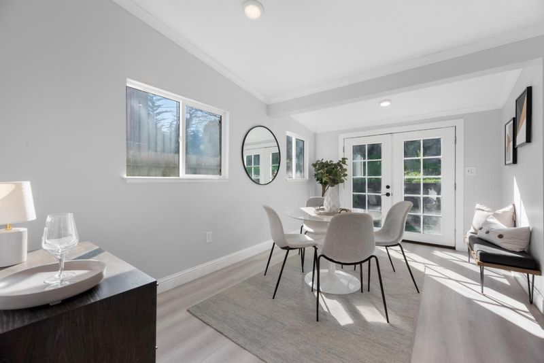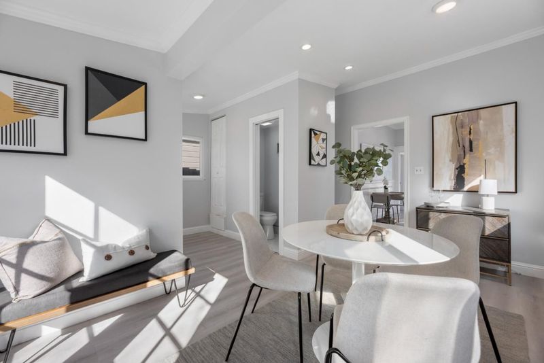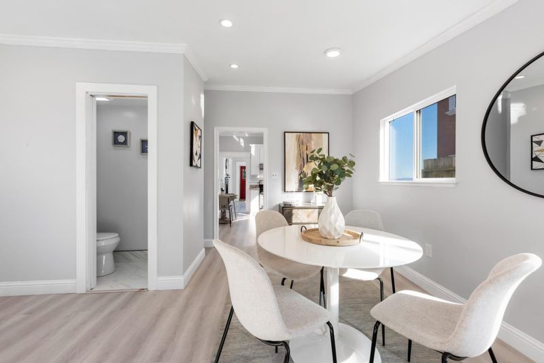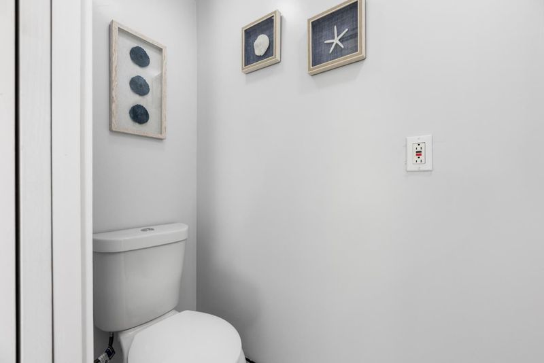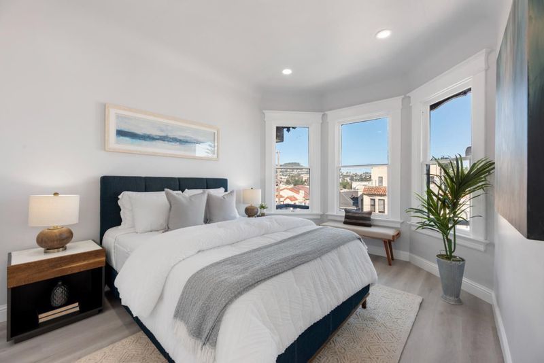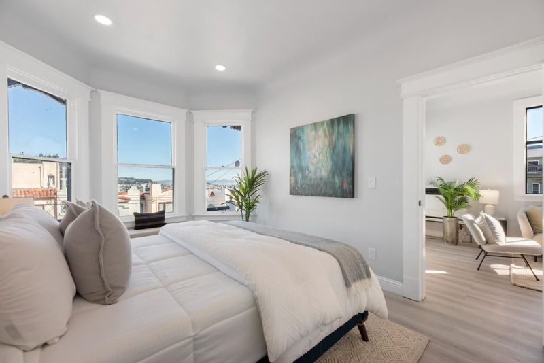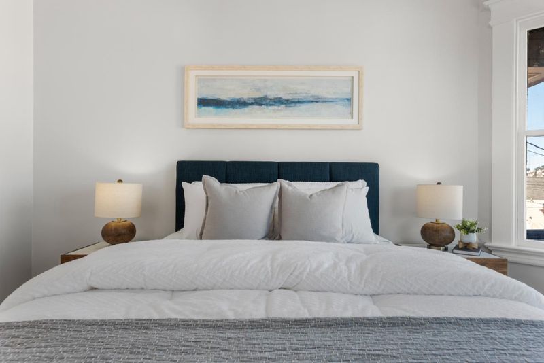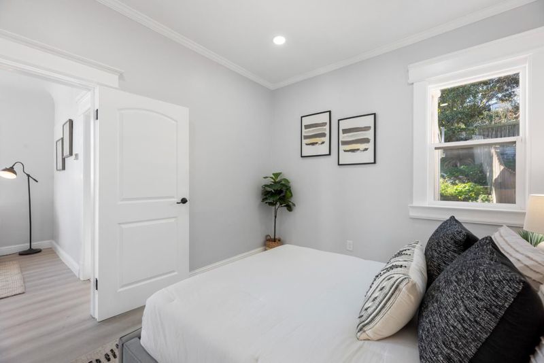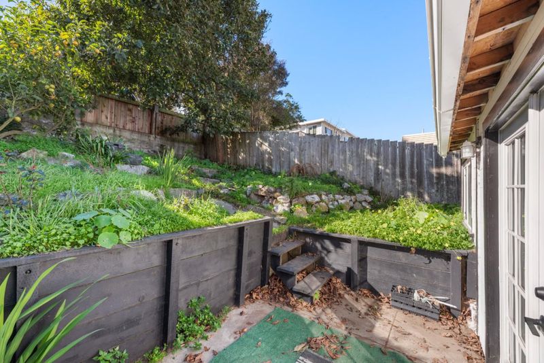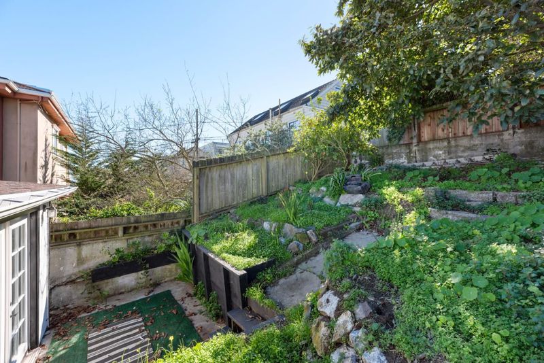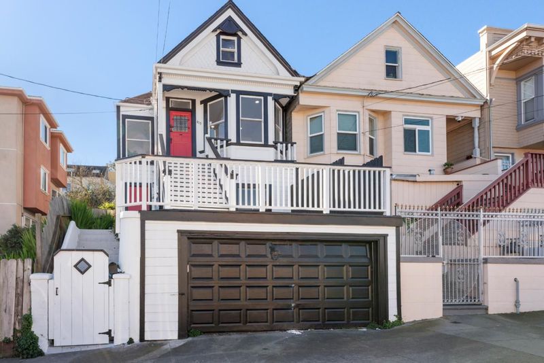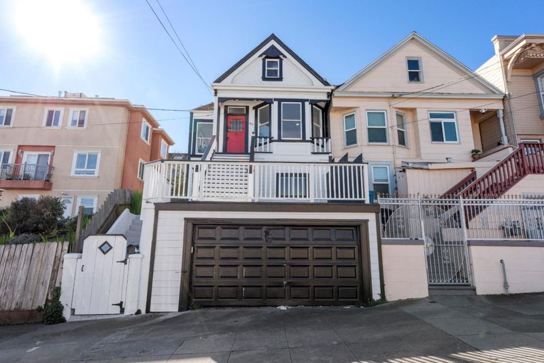
$999,000
1,847
SQ FT
$541
SQ/FT
615 Mount Vernon Avenue
@ Tara Street - 25156 - 3 - Ingleside, San Francisco
- 4 Bed
- 3 (2/1) Bath
- 1 Park
- 1,847 sqft
- SAN FRANCISCO
-

This charming 4-bedroom, 2.5-bathroom single-family home offers versatility and potential. The newly renovated upstairs (2BD/1.5BA) features modern upgrades, boasting abundant natural sunlight throughout. The downstairs (2BD/1BA) unit is a blank canvas with approved plans, ready for your vision. The property includes a 2-car garage with a brand-new EV charger and paid off solar, providing convenience and sustainability. The home includes a lemon and avocado tree in the back yard. A perfect opportunity to create your dream home or an ideal investment property! Located near Ocean Avenue's vibrant restaurants, shops, and cafes, with easy access to transportation and San Francisco City College. This 1,800+ sqft home offers the charm of history paired with contemporary comforts. Whether you're looking to live, invest, or both, this property is your key to an exceptional San Francisco lifestyle.
- Days on Market
- 12 days
- Current Status
- Active
- Original Price
- $999,000
- List Price
- $999,000
- On Market Date
- Jan 24, 2025
- Property Type
- Single Family Home
- Area
- 25156 - 3 - Ingleside
- Zip Code
- 94112
- MLS ID
- ML81991658
- APN
- 7036-020
- Year Built
- 1900
- Stories in Building
- Unavailable
- Possession
- Unavailable
- Data Source
- MLSL
- Origin MLS System
- MLSListings, Inc.
Mt. Vernon Christian Academy
Private K-8
Students: 11 Distance: 0.1mi
San Francisco Adventist
Private K-8 Elementary, Religious, Nonprofit
Students: 33 Distance: 0.2mi
Lick-Wilmerding High School
Private 9-12 Secondary, Coed
Students: 490 Distance: 0.2mi
Teknion Peri Sophia Academy
Private K-12
Students: 6 Distance: 0.3mi
Leadership High School
Charter 9-12 Secondary, Coed
Students: 324 Distance: 0.3mi
Denman (James) Middle School
Public 6-8 Middle
Students: 835 Distance: 0.4mi
- Bed
- 4
- Bath
- 3 (2/1)
- Bidet, Stall Shower, Tile, Updated Bath
- Parking
- 1
- Covered Parking, Detached Garage
- SQ FT
- 1,847
- SQ FT Source
- Unavailable
- Lot SQ FT
- 2,500.0
- Lot Acres
- 0.057392 Acres
- Kitchen
- Cooktop - Gas, Countertop - Ceramic, Countertop - Solid Surface / Corian, Oven Range - Gas, Refrigerator
- Cooling
- None
- Dining Room
- Breakfast Nook, Dining Area, Dining Area in Family Room
- Disclosures
- Natural Hazard Disclosure
- Family Room
- Separate Family Room
- Flooring
- Tile, Vinyl / Linoleum
- Foundation
- Brick, Permanent, Wood Frame
- Heating
- Wall Furnace
- Laundry
- Washer, Washer / Dryer
- Views
- City Lights
- Architectural Style
- Contemporary, English
- Fee
- Unavailable
MLS and other Information regarding properties for sale as shown in Theo have been obtained from various sources such as sellers, public records, agents and other third parties. This information may relate to the condition of the property, permitted or unpermitted uses, zoning, square footage, lot size/acreage or other matters affecting value or desirability. Unless otherwise indicated in writing, neither brokers, agents nor Theo have verified, or will verify, such information. If any such information is important to buyer in determining whether to buy, the price to pay or intended use of the property, buyer is urged to conduct their own investigation with qualified professionals, satisfy themselves with respect to that information, and to rely solely on the results of that investigation.
School data provided by GreatSchools. School service boundaries are intended to be used as reference only. To verify enrollment eligibility for a property, contact the school directly.
