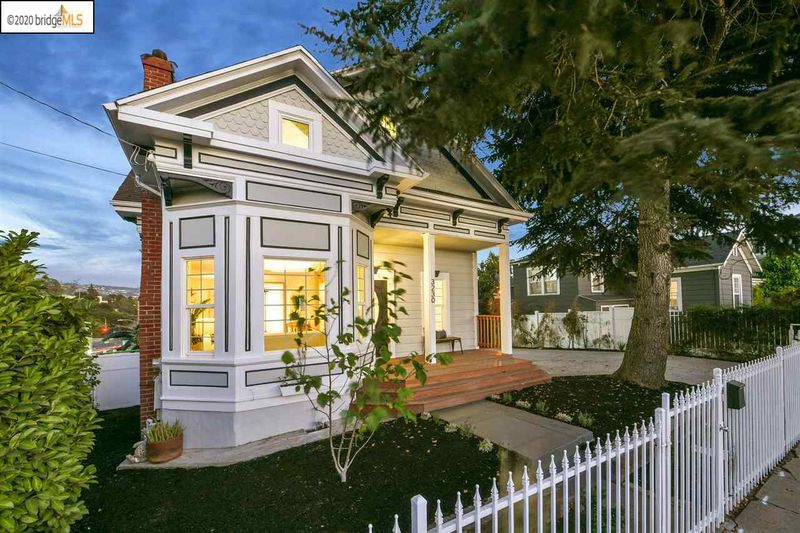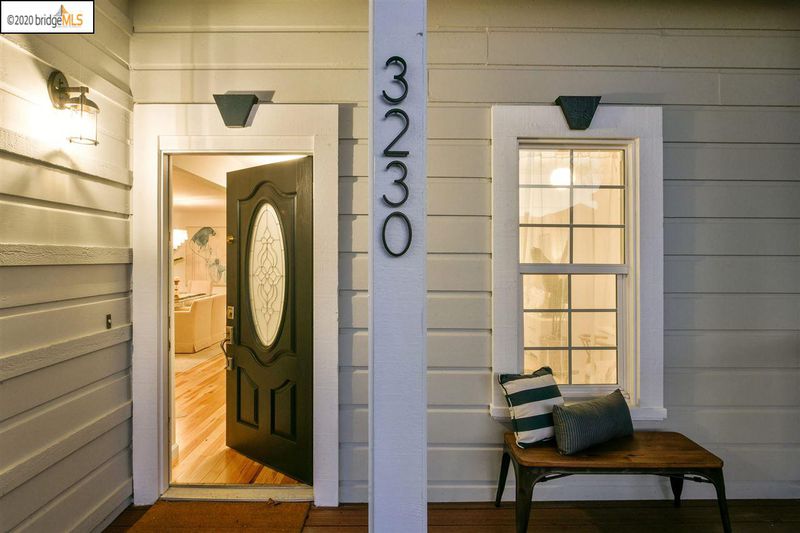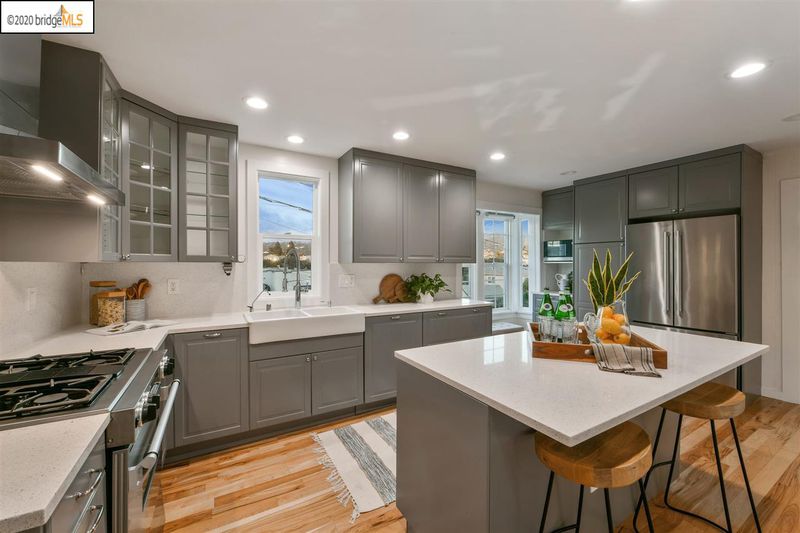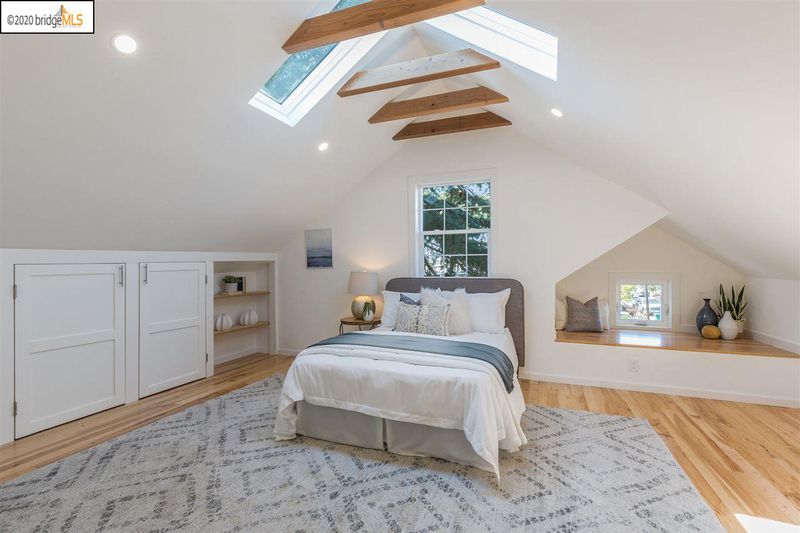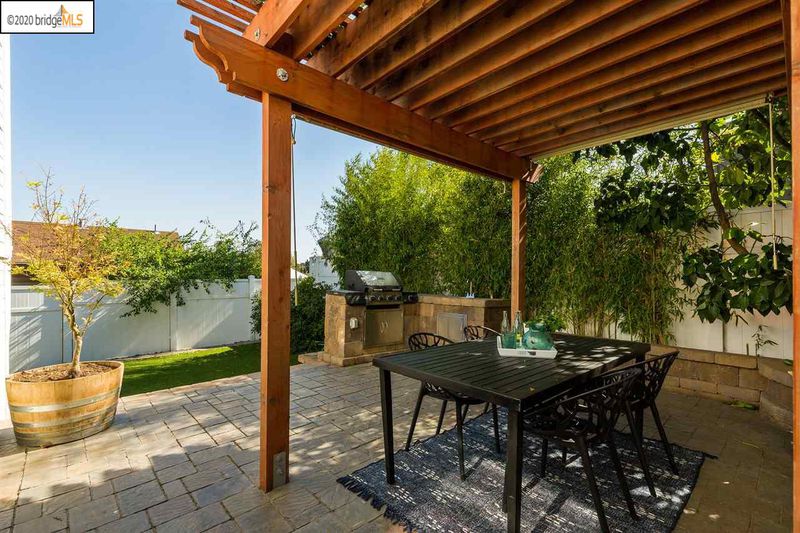 Sold 47.7% Over Asking
Sold 47.7% Over Asking
$1,180,000
1,966
SQ FT
$600
SQ/FT
3230 Stuart St
@ E 32nd - BELLA VISTA HILL, Oakland
- 4 Bed
- 3 Bath
- 0 Park
- 1,966 sqft
- OAKLAND
-

This enchanting 1900 Victorian is the ideal combination of historically classic design, modern charm and appealing additions. It sits on a corner lot where a huge gated driveway is accented by a colorful bougainvillea. Inside, the living and dining rooms enjoy lots of light, and the spacious primary bedroom has a sitting room/home office and a roomy en suite bathroom. The renovated eat-in kitchen with quartz counters and ample storage is certain to delight any chef. Adjacent is a family room with skylights and a vintage-style bathroom. A Dutch door exits onto a deck, with stairs to the garden. Upstairs are three bedrooms, all with built-ins and partially-exposed beams, and a full bathroom. The backyard is a dream, with its pergola covered patio, complete with a built-in grill and sink. A flat turf area is bordered by planters and banana, fig and citrus trees. The side yard is a playful place, with a swing set and built-in sandbox. The yard is quiet and spacious and meant to be savored.
- Current Status
- Sold
- Sold Price
- $1,180,000
- Over List Price
- 47.7%
- Original Price
- $799,000
- List Price
- $799,000
- On Market Date
- Oct 17, 2020
- Contract Date
- Oct 22, 2020
- Close Date
- Nov 25, 2020
- Property Type
- Detached
- D/N/S
- BELLA VISTA HILL
- Zip Code
- 94602
- MLS ID
- 40925809
- APN
- 22-380-1
- Year Built
- 1900
- Stories in Building
- Unavailable
- Possession
- COE
- COE
- Nov 25, 2020
- Data Source
- MAXEBRDI
- Origin MLS System
- OAKLAND BERKELEY
Edna Brewer Middle School
Public 6-8 Middle
Students: 808 Distance: 0.2mi
Bella Vista Elementary School
Public K-5 Elementary, Coed
Students: 469 Distance: 0.3mi
Oakland High School
Public 9-12 Secondary
Students: 1642 Distance: 0.5mi
Redwood Day School
Private K-8 Elementary, Coed
Students: 387 Distance: 0.5mi
Seneca Family of Agencies - Building Blocks
Private K-1
Students: 6 Distance: 0.6mi
Manzanita Seed
Public K-5 Elementary
Students: 391 Distance: 0.7mi
- Bed
- 4
- Bath
- 3
- Parking
- 0
- Off Street Parking
- SQ FT
- 1,966
- SQ FT Source
- Public Records
- Lot SQ FT
- 4,550.0
- Lot Acres
- 0.104454 Acres
- Pool Info
- None
- Kitchen
- Counter - Stone, Dishwasher, Eat In Kitchen, Garbage Disposal, Gas Range/Cooktop, Island, Microwave, Refrigerator, Updated Kitchen
- Cooling
- None
- Disclosures
- Disclosure Package Avail
- Exterior Details
- Siding - Fiberglass
- Flooring
- Hardwood Floors, Tile
- Fire Place
- Living Room
- Heating
- Forced Air 1 Zone
- Laundry
- Washer/Dryer Stacked Incl
- Main Level
- 1 Bedroom, 2 Baths, Laundry Facility
- Possession
- COE
- Architectural Style
- Victorian
- Construction Status
- Existing
- Additional Equipment
- Dryer, Washer, Water Heater Gas, Carbon Mon Detector, Smoke Detector
- Lot Description
- Corner, Down Slope
- Pool
- None
- Roof
- Composition Shingles
- Solar
- None
- Terms
- Cash, Conventional
- Water and Sewer
- Sewer System - Public, Water - Public
- Yard Description
- Deck(s), Fenced, Front Yard, Garden/Play, Back Yard Fence, Fenced Front Yard, Front Porch
- Fee
- Unavailable
MLS and other Information regarding properties for sale as shown in Theo have been obtained from various sources such as sellers, public records, agents and other third parties. This information may relate to the condition of the property, permitted or unpermitted uses, zoning, square footage, lot size/acreage or other matters affecting value or desirability. Unless otherwise indicated in writing, neither brokers, agents nor Theo have verified, or will verify, such information. If any such information is important to buyer in determining whether to buy, the price to pay or intended use of the property, buyer is urged to conduct their own investigation with qualified professionals, satisfy themselves with respect to that information, and to rely solely on the results of that investigation.
School data provided by GreatSchools. School service boundaries are intended to be used as reference only. To verify enrollment eligibility for a property, contact the school directly.
