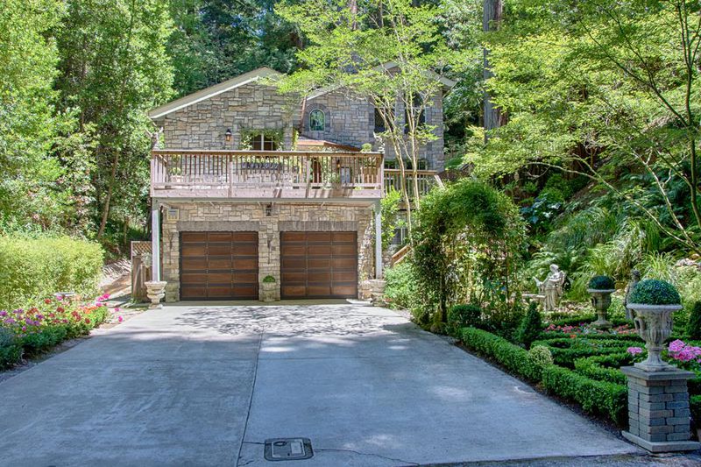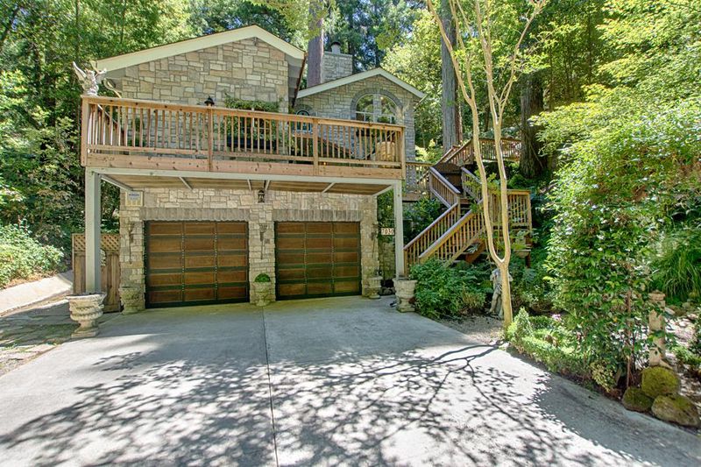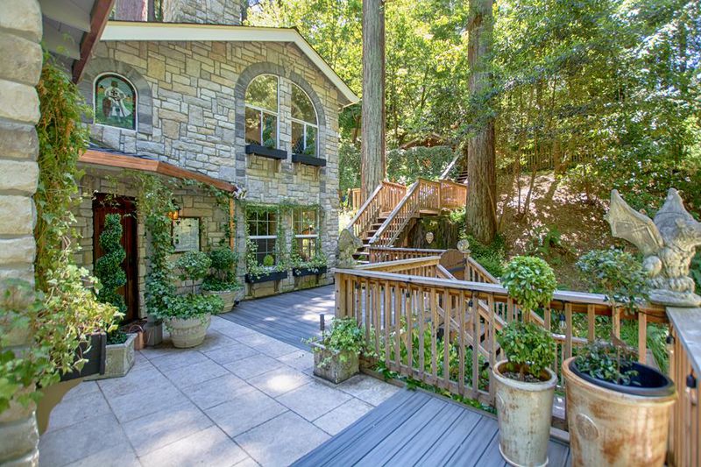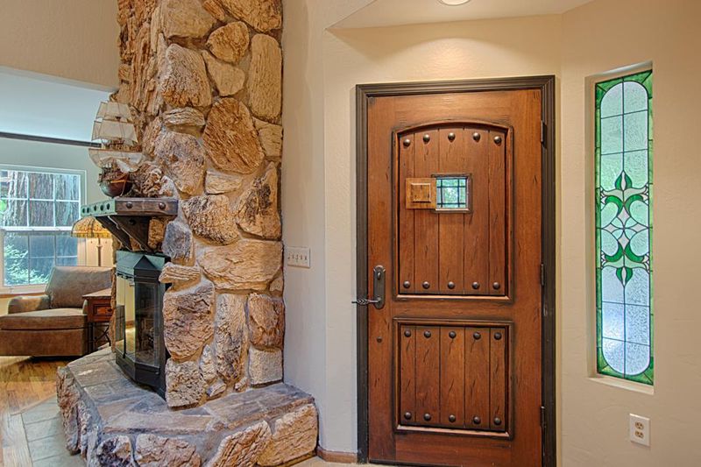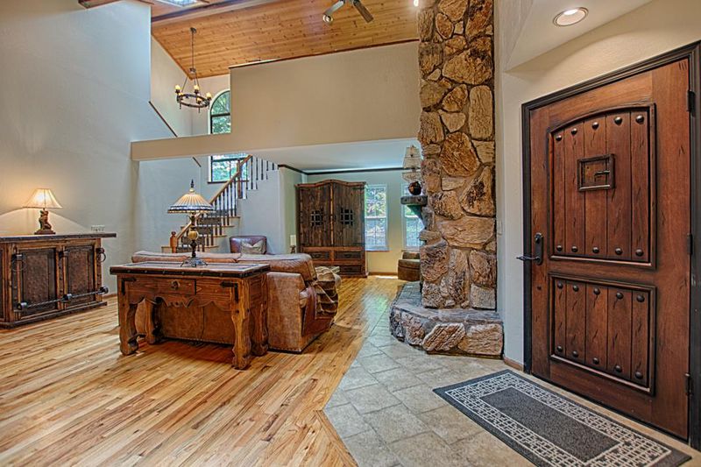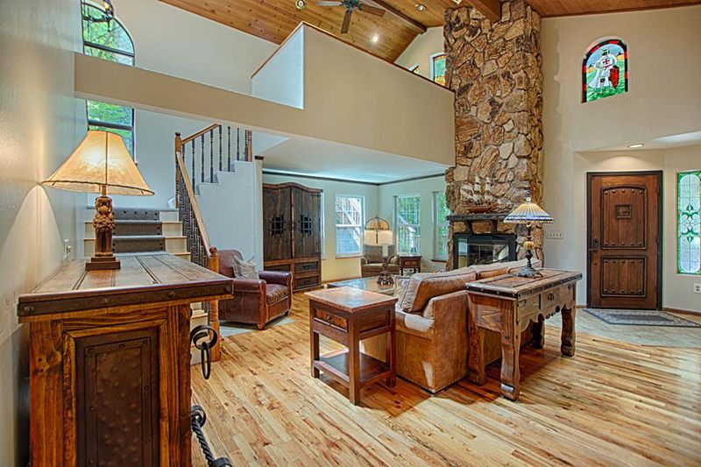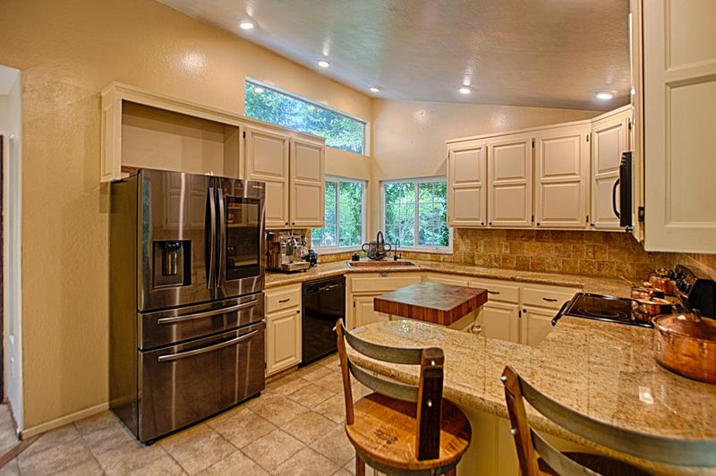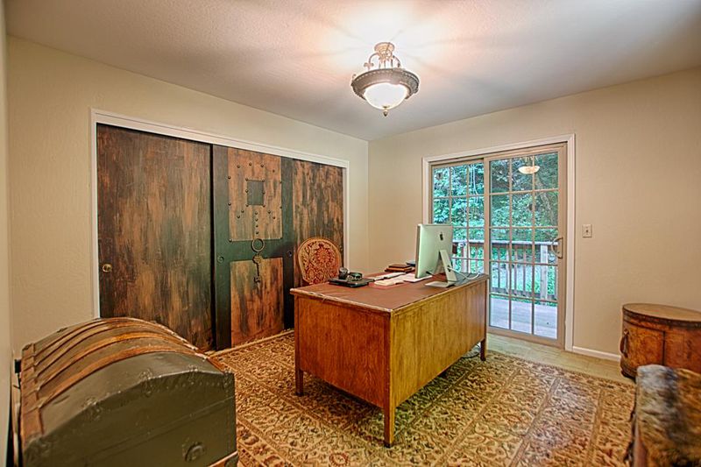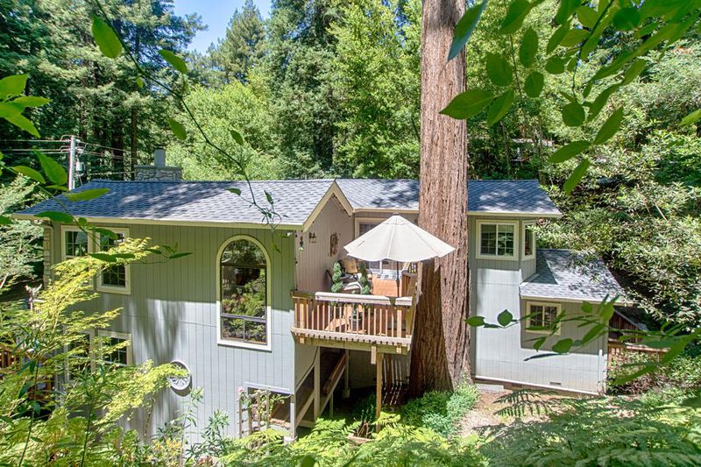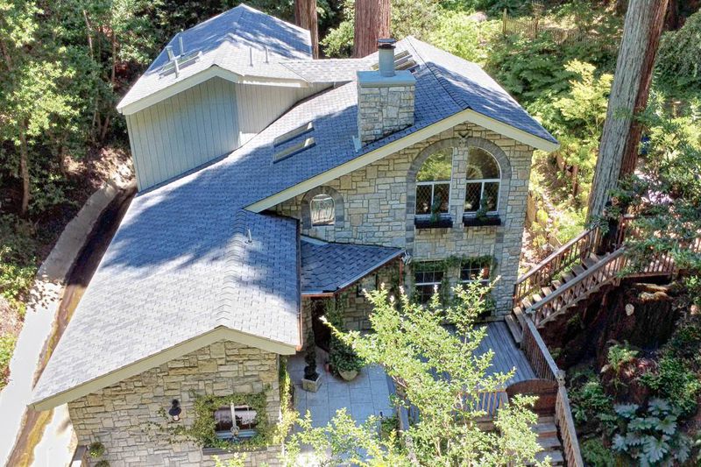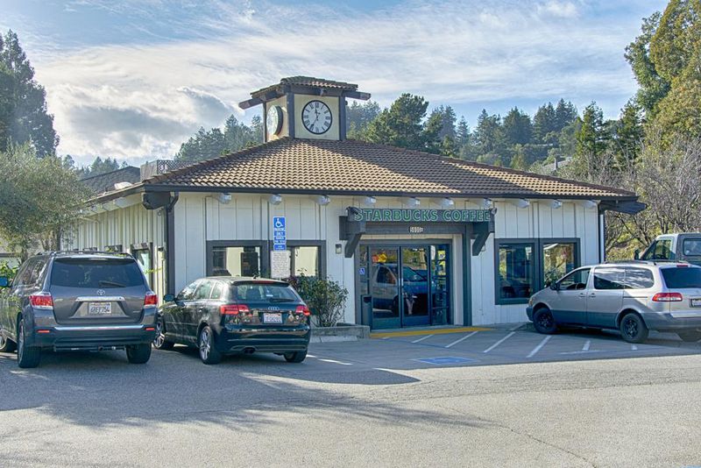
$1,249,000
1,940
SQ FT
$644
SQ/FT
7030 Scotts Valley Drive
@ Scotts Valley Dr. - 39 - Scotts Valley, Scotts Valley
- 3 Bed
- 2 Bath
- 2 Park
- 1,940 sqft
- SCOTTS VALLEY
-

-
Sat Jul 19, 12:00 pm - 3:00 pm
First Open house Weekend! Step into your storybook dream home nestled among majestic redwoods. Privately tucked away, yet just 2 minutes to shopping, top rated schools and Siltanen Park. Fantastic freeway access. Come see this magical property.
-
Sun Jul 20, 12:00 pm - 3:00 pm
First Open house Weekend! Step into your storybook dream home nestled among majestic redwoods. Privately tucked away, yet just 2 minutes to shopping, top rated schools and Siltanen Park. Fantastic freeway access. Come see this magical property.
Step into your storybook dream home-a picturesque castle like home nestled among majestic redwoods on magical grounds spanning over 19,000sq ft. Privately tucked away, yet just 2 minutes from dining, shopping, top rated schools, ball fields and Siltanen Park, this rare gem offers the perfect blend of convenience, charm and seclusion. This enchanting 3-bedroom, 2-bath home boasts just under 2,000sq ft. of beautifully designed living space, including a private primary suite occupying the entire top floor. Enjoy modern comforts like air conditioning, a cozy fireplace, a generator and an attached 2 car garage. Stroll through the impeccably maintained European-style gardens, unwind in the serenity of your forested retreat and delight in the feeling of having found something truly extraordinary.
- Days on Market
- 1 day
- Current Status
- Active
- Original Price
- $1,249,000
- List Price
- $1,249,000
- On Market Date
- Jul 18, 2025
- Property Type
- Single Family Home
- Area
- 39 - Scotts Valley
- Zip Code
- 95066
- MLS ID
- ML82015150
- APN
- 023-051-17-000
- Year Built
- 1987
- Stories in Building
- 2
- Possession
- COE
- Data Source
- MLSL
- Origin MLS System
- MLSListings, Inc.
Vine Hill Elementary School
Public K-5 Elementary
Students: 550 Distance: 0.5mi
Scotts Valley High School
Public 9-12 Secondary
Students: 818 Distance: 0.7mi
Silicon Valley High School
Private 6-12
Students: 1500 Distance: 0.7mi
Baymonte Christian School
Private K-8 Elementary, Religious, Coed
Students: 291 Distance: 0.9mi
Wilderness Skills Institute
Private K-12
Students: 7 Distance: 1.1mi
Scotts Valley Middle School
Public 6-8 Middle
Students: 534 Distance: 2.6mi
- Bed
- 3
- Bath
- 2
- Double Sinks, Primary - Oversized Tub, Primary - Tub with Jets, Shower over Tub - 1
- Parking
- 2
- Attached Garage
- SQ FT
- 1,940
- SQ FT Source
- Unavailable
- Lot SQ FT
- 19,123.0
- Lot Acres
- 0.439004 Acres
- Kitchen
- Countertop - Granite, Dishwasher, Garbage Disposal, Microwave, Oven Range - Electric, Refrigerator
- Cooling
- Central AC
- Dining Room
- Breakfast Bar, Dining Area
- Disclosures
- NHDS Report
- Family Room
- No Family Room
- Flooring
- Carpet, Tile, Wood
- Foundation
- Concrete Perimeter
- Fire Place
- Gas Log, Living Room
- Heating
- Central Forced Air - Gas
- Laundry
- Dryer, In Utility Room, Washer
- Possession
- COE
- Fee
- Unavailable
MLS and other Information regarding properties for sale as shown in Theo have been obtained from various sources such as sellers, public records, agents and other third parties. This information may relate to the condition of the property, permitted or unpermitted uses, zoning, square footage, lot size/acreage or other matters affecting value or desirability. Unless otherwise indicated in writing, neither brokers, agents nor Theo have verified, or will verify, such information. If any such information is important to buyer in determining whether to buy, the price to pay or intended use of the property, buyer is urged to conduct their own investigation with qualified professionals, satisfy themselves with respect to that information, and to rely solely on the results of that investigation.
School data provided by GreatSchools. School service boundaries are intended to be used as reference only. To verify enrollment eligibility for a property, contact the school directly.
