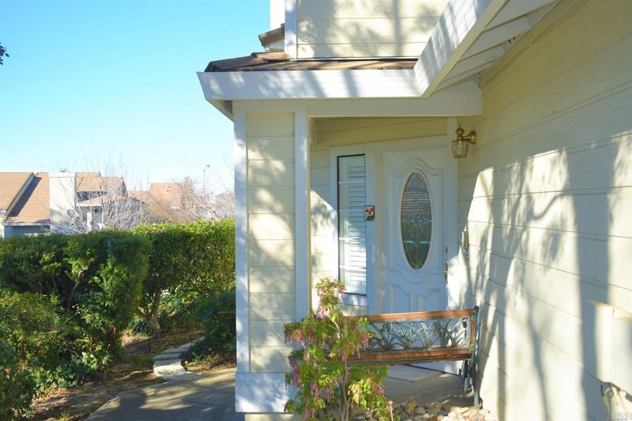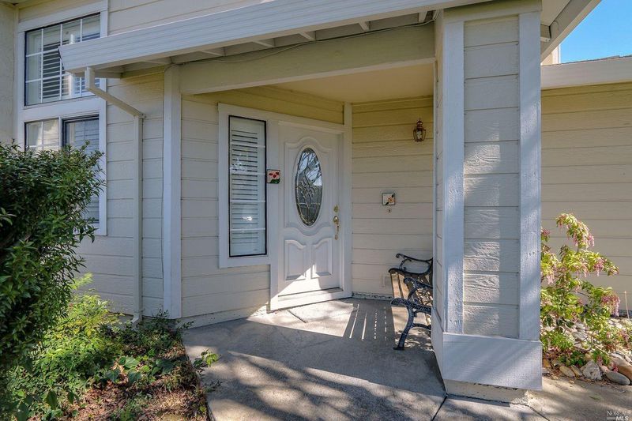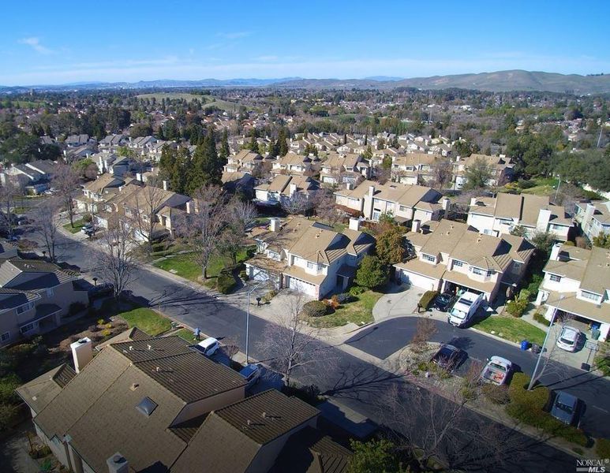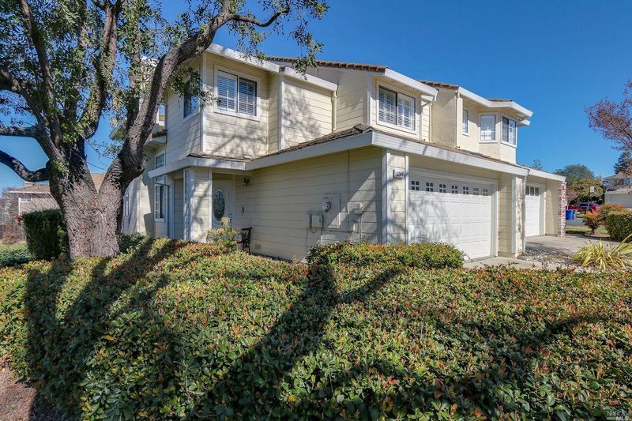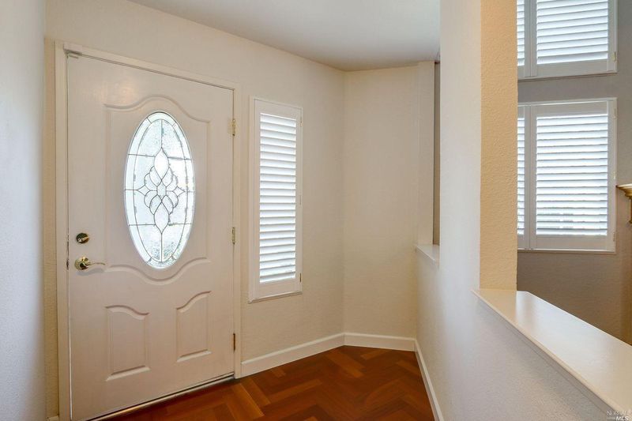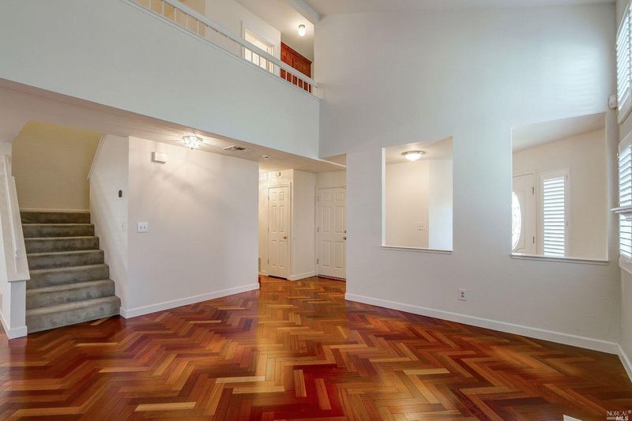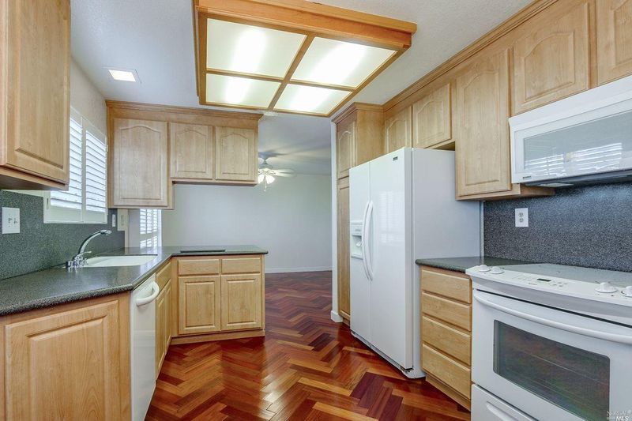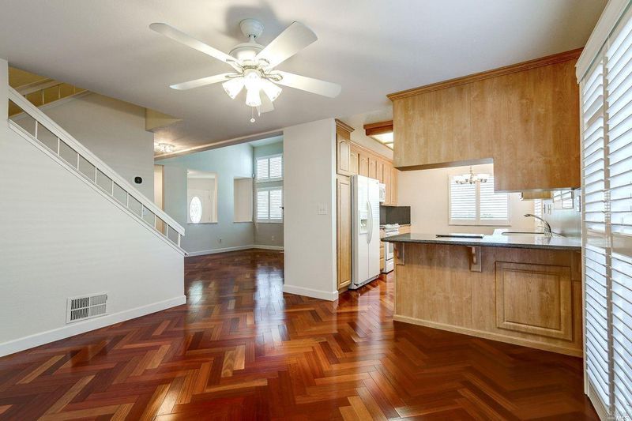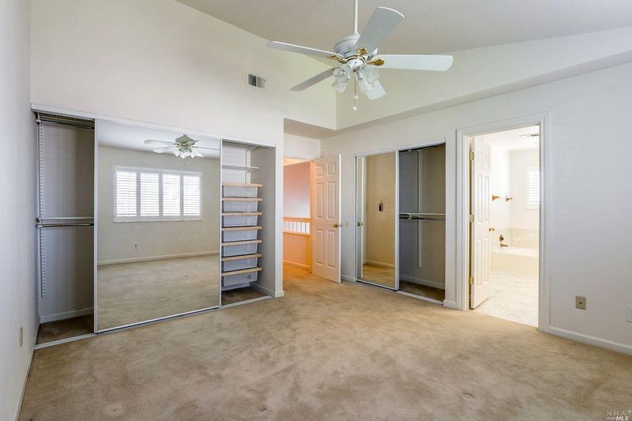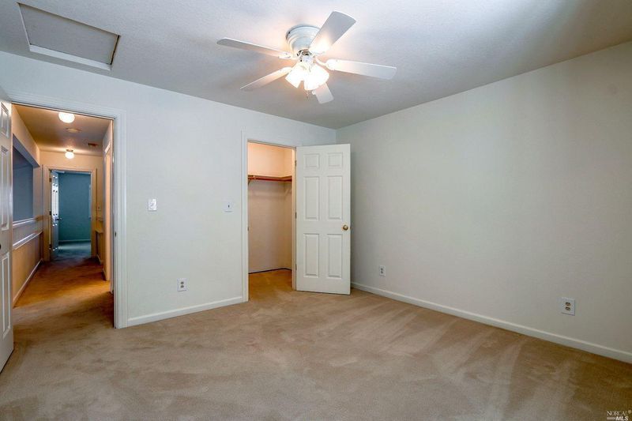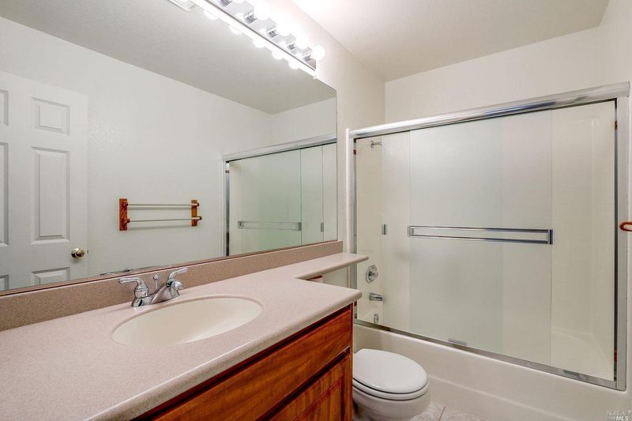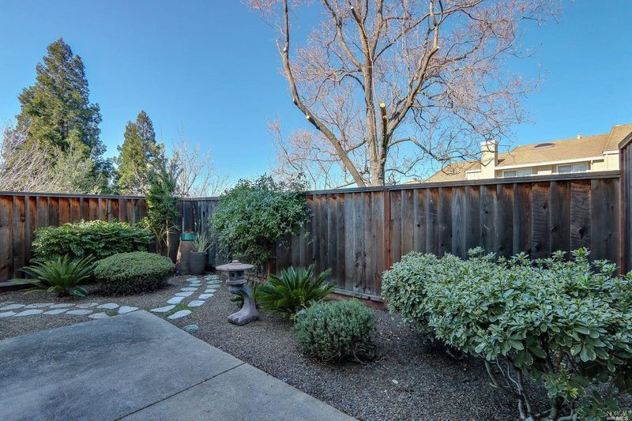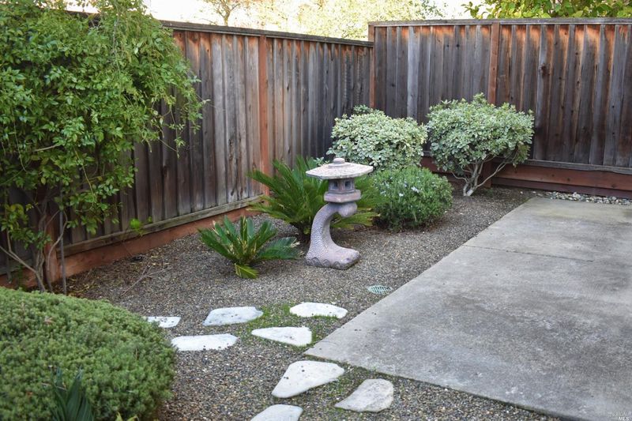 Sold 9.5% Over Asking
Sold 9.5% Over Asking
$706,500
1,634
SQ FT
$432
SQ/FT
5241 Pebble Glen Drive
@ Seminole Circle - Concord
- 3 Bed
- 3 (2/1) Bath
- 4 Park
- 1,634 sqft
- Concord
-

Bright and sunny DUET style 3bd 2.5ba Townhouse/PUD in this beautiful park like setting. The inviting entry reveals a spacious living room with elegant wood flooring, relaxing fireplace, cathedral ceiling all bathing in natural light with tasteful plantation shutters throughout. Sparkling kitchen boasts a cozy breakfast nook, w/ upgraded countertops and backsplash. The dining room is only steps away and the sliding glass doors lead to a relaxing gated patio with access to walkways and the serenity of the adjacent green belt. Large master bedroom with extra closets and shelves. Master bath, complete with double sink vanity, separate bath, walk-in shower and water closet. This glistening gem is move-in ready and awaiting your arrival.
- Days on Market
- 12 days
- Current Status
- Sold
- Sold Price
- $706,500
- Over List Price
- 9.5%
- Original Price
- $645,000
- List Price
- $645,000
- On Market Date
- Feb 23, 2021
- Contingent Date
- Mar 3, 2021
- Contract Date
- Mar 8, 2021
- Close Date
- Mar 10, 2021
- Property Type
- Townhouse
- Area
- Concord
- Zip Code
- 94521
- MLS ID
- 22033178
- APN
- 133-750-038
- Year Built
- 1990
- Stories in Building
- Unavailable
- Number of Units
- 257
- Possession
- Close Of Escrow
- COE
- Mar 10, 2021
- Data Source
- BAREIS
- Origin MLS System
Clayton Valley Charter High
Charter 9-12 Secondary
Students: 2196 Distance: 0.4mi
Wood-Rose College Preparatory
Private 9-12 Religious, Nonprofit
Students: NA Distance: 0.4mi
Silverwood Elementary School
Public K-5 Elementary
Students: 505 Distance: 1.0mi
Highlands Elementary School
Public K-5 Elementary
Students: 542 Distance: 1.2mi
Ygnacio Valley Christian School
Private PK-8 Elementary, Religious, Coed
Students: 120 Distance: 1.2mi
Pine Hollow Middle School
Public 6-8 Middle
Students: 569 Distance: 1.2mi
- Bed
- 3
- Bath
- 3 (2/1)
- Parking
- 4
- Garage Door Opener, Garage Facing Front
- SQ FT
- 1,634
- SQ FT Source
- Assessor Agent-Fill
- Lot SQ FT
- 2,816.0
- Lot Acres
- 0.0646 Acres
- Pool Info
- Other
- Kitchen
- Breakfast Room, Other Counter
- Cooling
- Ceiling Fan(s), Central
- Dining Room
- Dining/Family Combo
- Living Room
- Cathedral/Vaulted
- Flooring
- Carpet, Laminate, Wood
- Foundation
- Concrete Perimeter
- Fire Place
- Living Room
- Heating
- Central, Natural Gas
- Laundry
- Dryer Included, Laundry Closet, Washer Included
- Upper Level
- Bedroom(s)
- Main Level
- Garage, Kitchen, Living Room, Partial Bath(s)
- Possession
- Close Of Escrow
- Architectural Style
- Contemporary
- * Fee
- $210
- Name
- Live Oak
- Phone
- (916) 965-8964
- *Fee includes
- Other
MLS and other Information regarding properties for sale as shown in Theo have been obtained from various sources such as sellers, public records, agents and other third parties. This information may relate to the condition of the property, permitted or unpermitted uses, zoning, square footage, lot size/acreage or other matters affecting value or desirability. Unless otherwise indicated in writing, neither brokers, agents nor Theo have verified, or will verify, such information. If any such information is important to buyer in determining whether to buy, the price to pay or intended use of the property, buyer is urged to conduct their own investigation with qualified professionals, satisfy themselves with respect to that information, and to rely solely on the results of that investigation.
School data provided by GreatSchools. School service boundaries are intended to be used as reference only. To verify enrollment eligibility for a property, contact the school directly.
