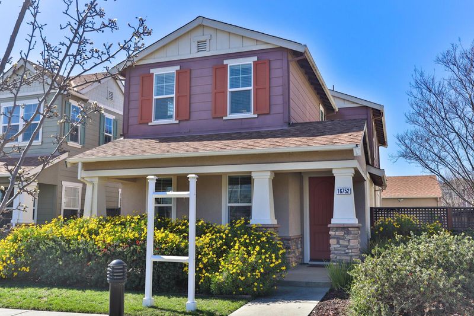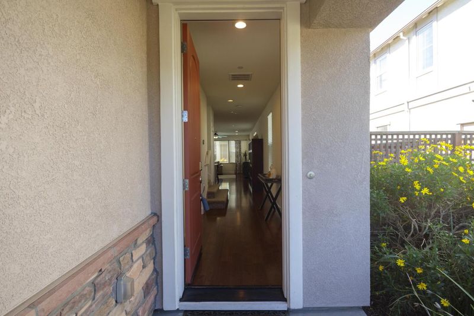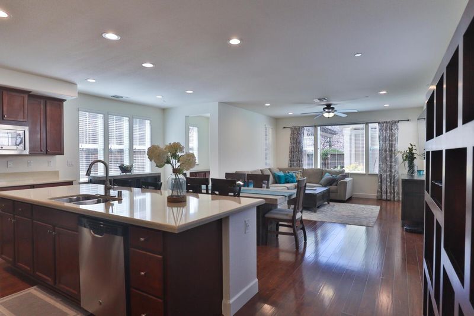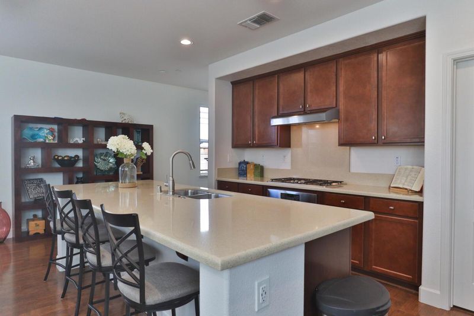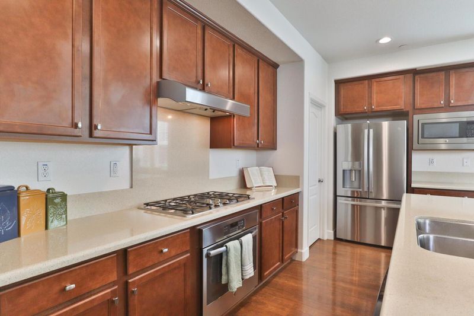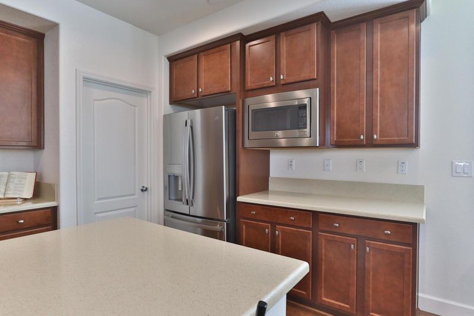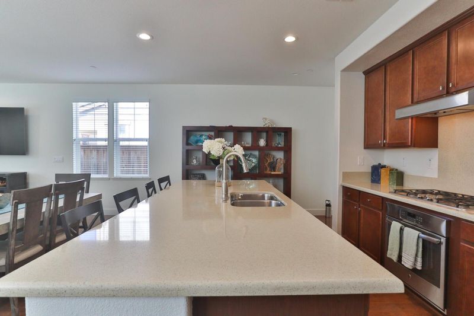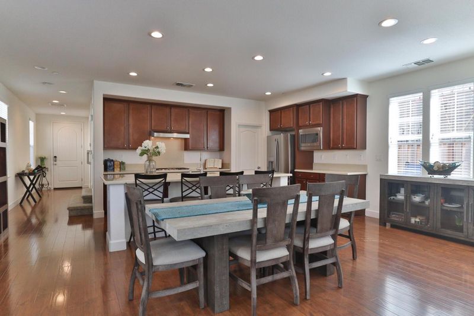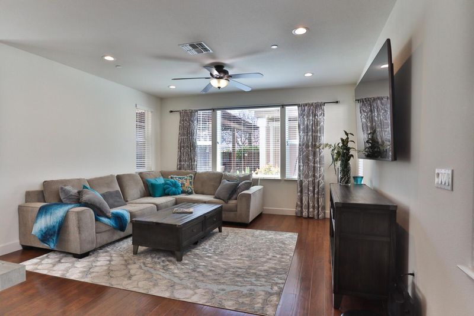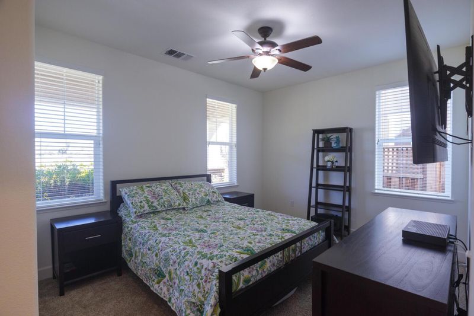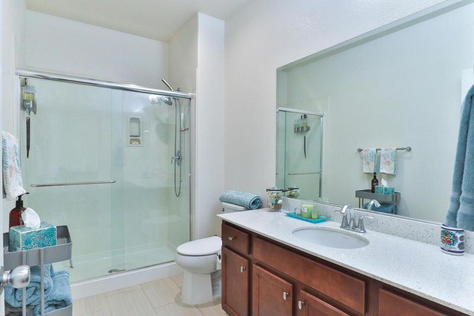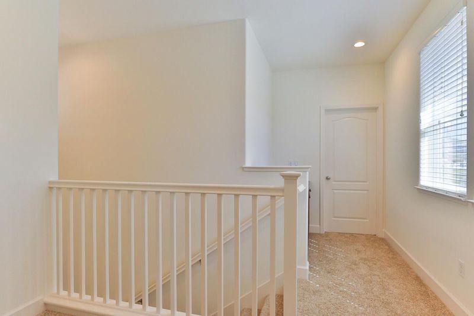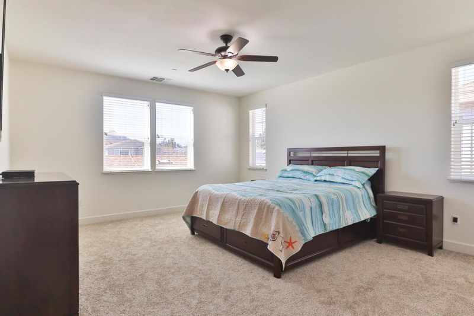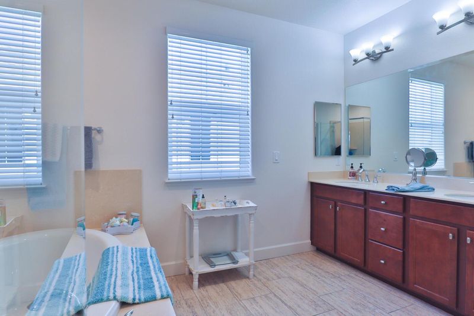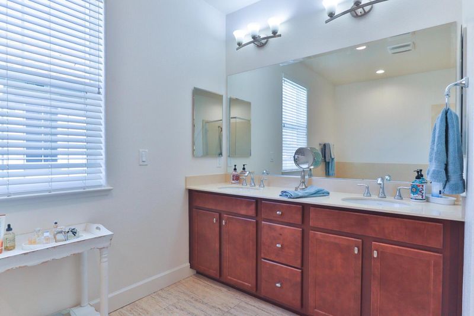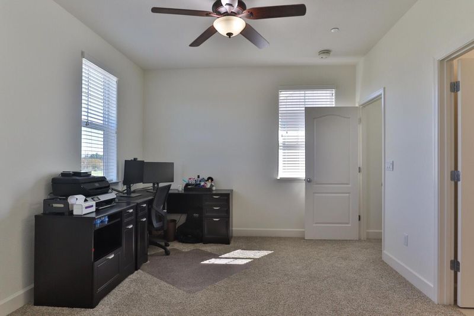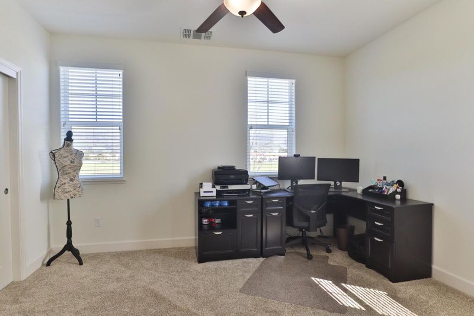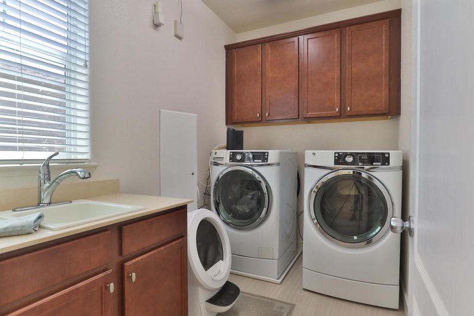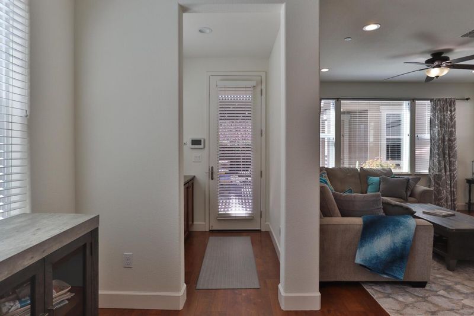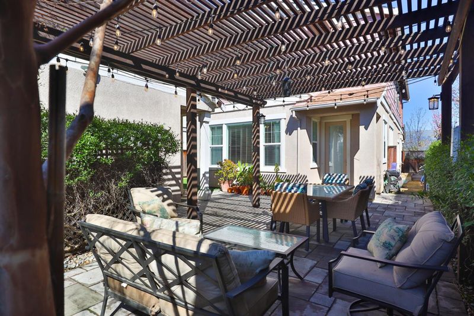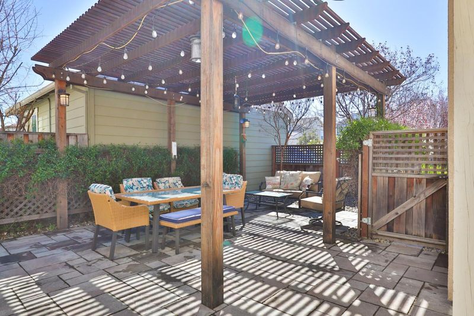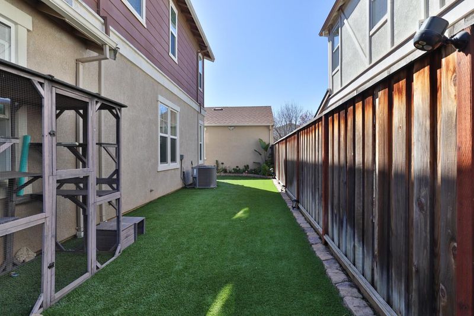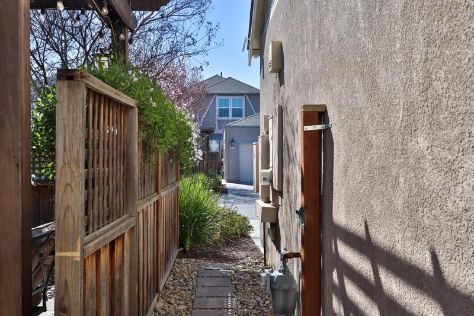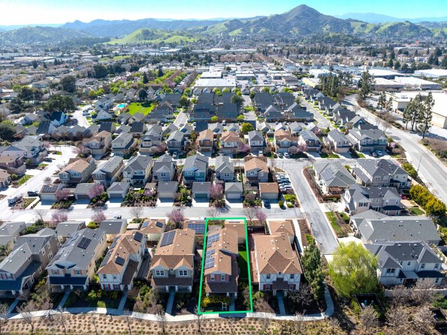
$1,329,000
2,180
SQ FT
$610
SQ/FT
16752 San Clemente Lane
@ Walnut Grove Drive - 1 - Morgan Hill / Gilroy / San Martin, Morgan Hill
- 3 Bed
- 3 Bath
- 2 Park
- 2,180 sqft
- Morgan Hill
-

Welcome to your dream home! Stunning 2,180 sqft, 3bed, 3bath home. Luxury & eco-living with fully owned solar panels & Tesla Powerwall 2 batteries **PG&E bills at just $700/year**. The expansive kitchen at the heart of the home features large center island, breakfast bar, sleek stainless steel appliances, walk-in pantry & abundant cabinetry. Seamless flow into the dining & spacious living room, creating an inviting atmosphere bathed in natural light. Spacious downstairs bedroom with a full bath ideal for guests or multi-generational living. Freshly installed carpets enhance homes pristine condition, truly move-in ready. Two private suites upstairs each with it's own luxurious bathroom. The primary suite is a true retreat with a generous walk-in closet, sunken tub, separate shower, & dual sinks for added convenience. Step outside to low-maintenance backyard oasis, featuring a stylish paver patio, a large pergola perfect for outdoor entertaining, a vibrant succulent garden, and premium faux grass. Enjoy breathtaking views of the east Morgan Hill foothills, adding tranquility to your everyday life. Steps from Safeway, Starbucks, Trader Joes, CVS, Walgreens, Home Depot, and Downtown Morgan Hill, with easy Highway 101 access for commuting. Don't miss this modern, energy-efficient gem!
- Days on Market
- 1 day
- Current Status
- Active
- Original Price
- $1,329,000
- List Price
- $1,329,000
- On Market Date
- Jul 18, 2025
- Property Type
- Single Family Home
- Area
- 1 - Morgan Hill / Gilroy / San Martin
- Zip Code
- 95037
- MLS ID
- ML82014095
- APN
- 817-39-027
- Year Built
- 2014
- Stories in Building
- 2
- Possession
- Unavailable
- Data Source
- MLSL
- Origin MLS System
- MLSListings, Inc.
Tutor Time
Private PK-6
Students: NA Distance: 0.3mi
Barrett Elementary School
Public K-5 Elementary
Students: 419 Distance: 0.4mi
Voices College-Bound Language Academy At Morgan Hill
Charter K-8
Students: 247 Distance: 0.5mi
Nordstrom Elementary School
Public K-5 Elementary
Students: 614 Distance: 0.6mi
Spring Academy
Private 1-12 Religious, Coed
Students: 13 Distance: 1.2mi
Almaden Valley Christian
Private K-12 Special Education Program, Religious, Coed
Students: 71 Distance: 1.3mi
- Bed
- 3
- Bath
- 3
- Shower over Tub - 1, Double Sinks, Full on Ground Floor, Primary - Oversized Tub, Stall Shower - 2+
- Parking
- 2
- Detached Garage
- SQ FT
- 2,180
- SQ FT Source
- Unavailable
- Lot SQ FT
- 4,866.0
- Lot Acres
- 0.111708 Acres
- Kitchen
- Dishwasher, Island with Sink, Garbage Disposal, Microwave, Oven Range - Gas, Oven Range - Built-In, Refrigerator
- Cooling
- Central AC
- Dining Room
- No Formal Dining Room, Breakfast Nook, Dining Area in Family Room
- Disclosures
- Natural Hazard Disclosure
- Family Room
- No Family Room
- Flooring
- Laminate, Tile, Carpet
- Foundation
- Concrete Slab
- Heating
- Forced Air, Heating - 2+ Zones
- Laundry
- Washer / Dryer, Upper Floor, In Utility Room
- Views
- Mountains, Neighborhood
- * Fee
- $158
- Name
- PMI South Bay
- Phone
- 800-310-6552
- *Fee includes
- Insurance - Common Area and Maintenance - Common Area
MLS and other Information regarding properties for sale as shown in Theo have been obtained from various sources such as sellers, public records, agents and other third parties. This information may relate to the condition of the property, permitted or unpermitted uses, zoning, square footage, lot size/acreage or other matters affecting value or desirability. Unless otherwise indicated in writing, neither brokers, agents nor Theo have verified, or will verify, such information. If any such information is important to buyer in determining whether to buy, the price to pay or intended use of the property, buyer is urged to conduct their own investigation with qualified professionals, satisfy themselves with respect to that information, and to rely solely on the results of that investigation.
School data provided by GreatSchools. School service boundaries are intended to be used as reference only. To verify enrollment eligibility for a property, contact the school directly.
