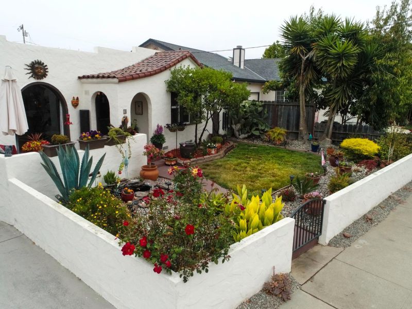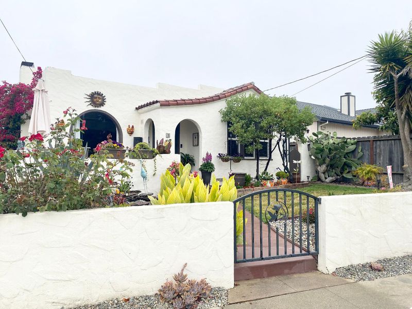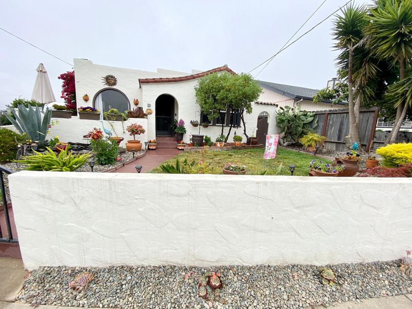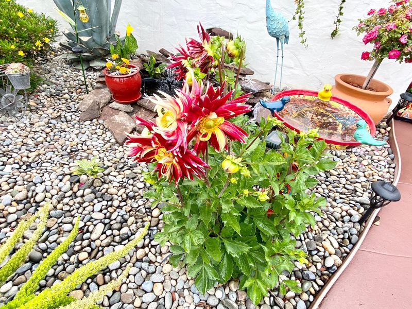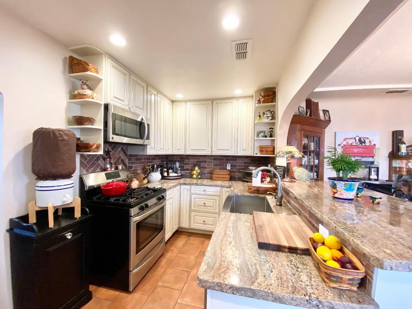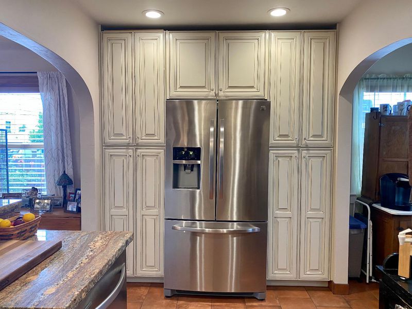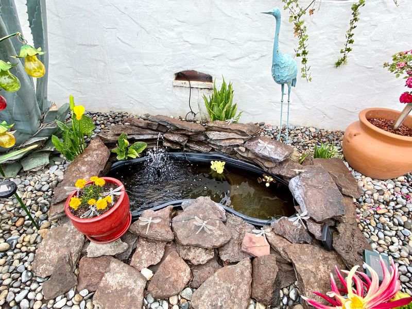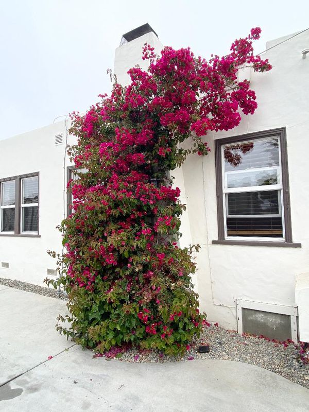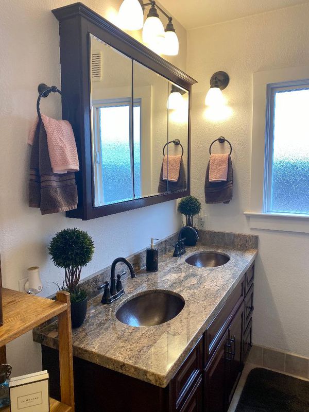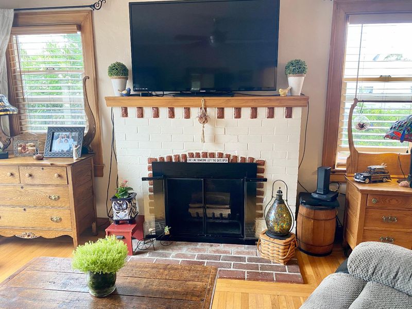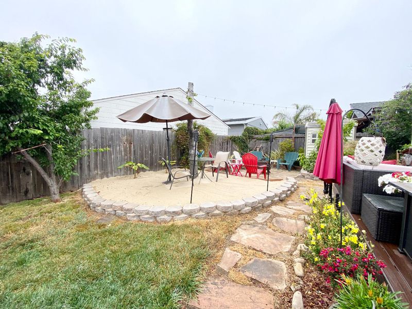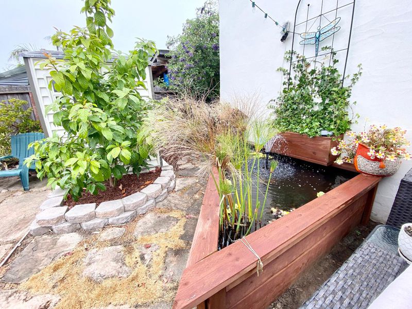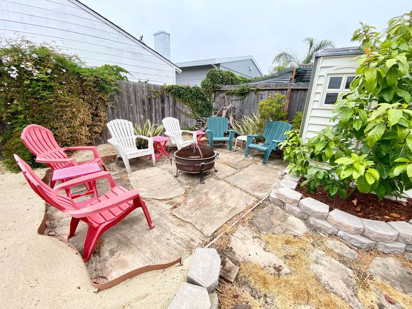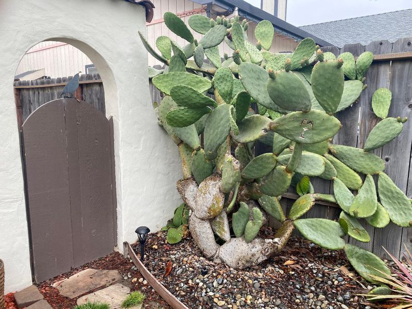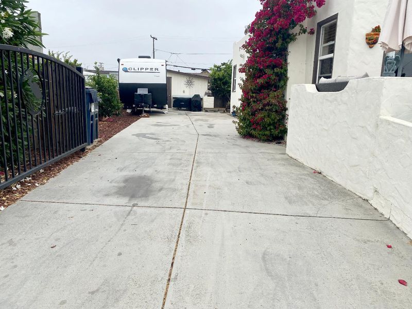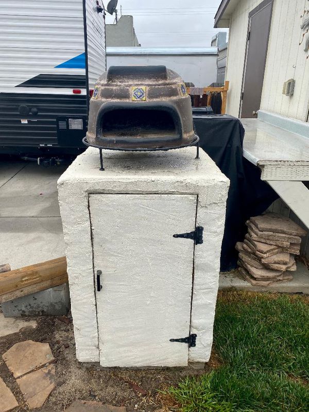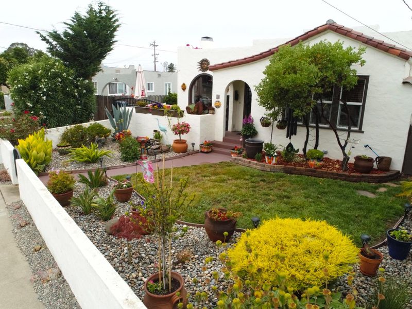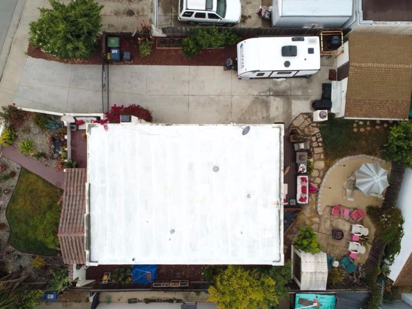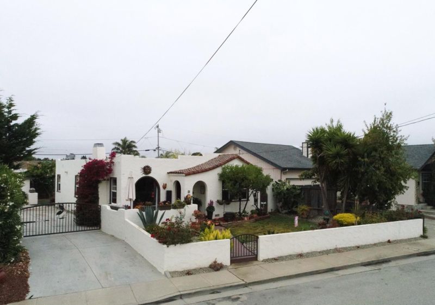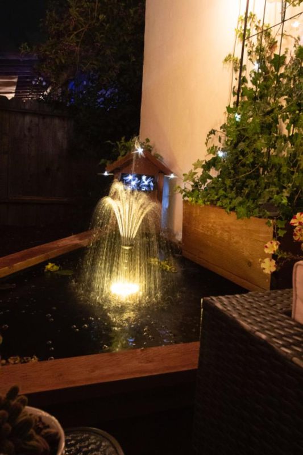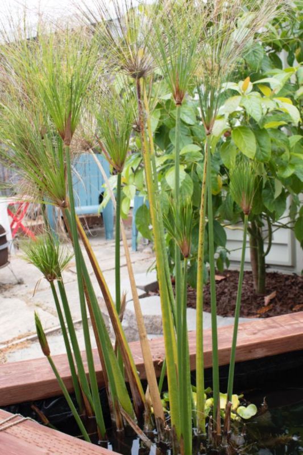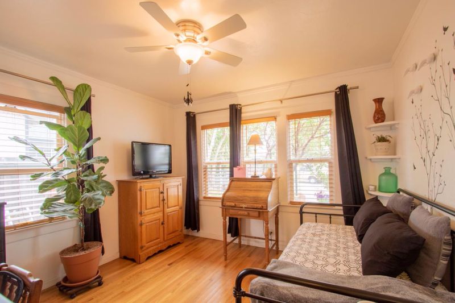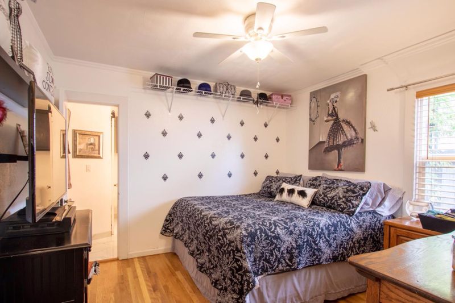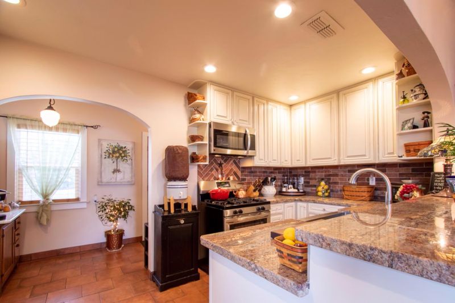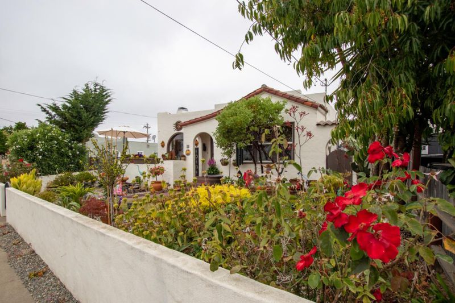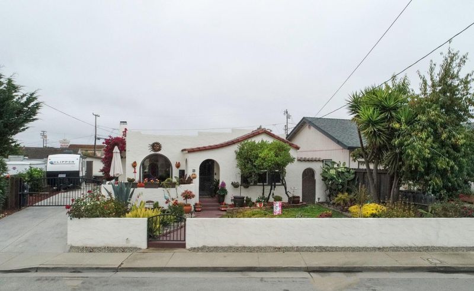 Sold 4.2% Over Asking
Sold 4.2% Over Asking
$750,000
1,152
SQ FT
$651
SQ/FT
15 Laurel Street
@ Freedom - 56 - Watsonville, Watsonville
- 2 Bed
- 2 Bath
- 4 Park
- 1,152 sqft
- WATSONVILLE
-

Single level, turn key,open floor plan,2 spacious bedrooms,2 custom remodeled full bathrooms,impeccable pride of ownership, if it needed it these sellers did it. like new condition,cozy brick fireplace,separate dining room,HW floors,custom gorgeous kitchen remodel, chiseled edge granite countertop,SS sink, refrigerator, stove and micro,cream cabinets with taupe glaze,copper plumbing,laundry/mud room,master Ensuite,new jacuzzi tub, white marble countertop with 2 sinks, gorgeous matching floors. Double closets in master Ensuite, guest bath with tiled shower over tub,new double hammered copper sinks, granite counter,tiled floors,curved door and entry ways & quaint classic features thruout home. iron Gate at entry,raised garden beds,newer 16x8 Trex deck,tankless water heater,long driveway,plenty of parking ,2 nice sheds for storage,koi pond with water fall,pizza oven,your own beach ,Landscaping to die for, low water needs, flowers galore,Water feature in front yard,dual glass windows.
- Days on Market
- 14 days
- Current Status
- Sold
- Sold Price
- $750,000
- Over List Price
- 4.2%
- Original Price
- $719,500
- List Price
- $719,500
- On Market Date
- Jul 16, 2021
- Contract Date
- Jul 30, 2021
- Close Date
- Aug 24, 2021
- Property Type
- Single Family Home
- Area
- 56 - Watsonville
- Zip Code
- 95076
- MLS ID
- ML81853981
- APN
- 019-027-11-000
- Year Built
- 1925
- Stories in Building
- 1
- Possession
- COE
- COE
- Aug 24, 2021
- Data Source
- MLSL
- Origin MLS System
- MLSListings
Cesar E. Chavez Middle School
Public 6-8 Middle
Students: 641 Distance: 0.4mi
H. A. Hyde Elementary School
Public K-5 Elementary
Students: 529 Distance: 0.4mi
T. S. Macquiddy Elementary School
Public K-5 Elementary
Students: 604 Distance: 0.6mi
Mintie White Elementary School
Public K-5 Elementary
Students: 624 Distance: 0.6mi
Starlight Elementary School
Public K-5 Elementary
Students: 632 Distance: 0.6mi
Academic/Vocational Charter Institute
Charter 9-12 Secondary
Students: 75 Distance: 0.6mi
- Bed
- 2
- Bath
- 2
- Double Sinks, Granite, Master - Tub with Jets, Showers over Tubs - 2+, Updated Bath
- Parking
- 4
- Guest / Visitor Parking, No Garage, Parking Area, Room for Oversized Vehicle, Tandem Parking, Uncovered Parking
- SQ FT
- 1,152
- SQ FT Source
- Unavailable
- Lot SQ FT
- 5,358.0
- Lot Acres
- 0.123003 Acres
- Kitchen
- Countertop - Granite, Dishwasher, Exhaust Fan, Garbage Disposal, Hood Over Range, Oven Range - Gas, Refrigerator
- Cooling
- None
- Dining Room
- Dining Bar, Formal Dining Room
- Disclosures
- Flood Zone - See Report
- Family Room
- No Family Room
- Flooring
- Hardwood, Tile
- Foundation
- Concrete Perimeter
- Fire Place
- Wood Burning
- Heating
- Central Forced Air - Gas
- Laundry
- In Utility Room, Inside
- Views
- Neighborhood
- Possession
- COE
- Architectural Style
- Spanish
- Fee
- Unavailable
MLS and other Information regarding properties for sale as shown in Theo have been obtained from various sources such as sellers, public records, agents and other third parties. This information may relate to the condition of the property, permitted or unpermitted uses, zoning, square footage, lot size/acreage or other matters affecting value or desirability. Unless otherwise indicated in writing, neither brokers, agents nor Theo have verified, or will verify, such information. If any such information is important to buyer in determining whether to buy, the price to pay or intended use of the property, buyer is urged to conduct their own investigation with qualified professionals, satisfy themselves with respect to that information, and to rely solely on the results of that investigation.
School data provided by GreatSchools. School service boundaries are intended to be used as reference only. To verify enrollment eligibility for a property, contact the school directly.
