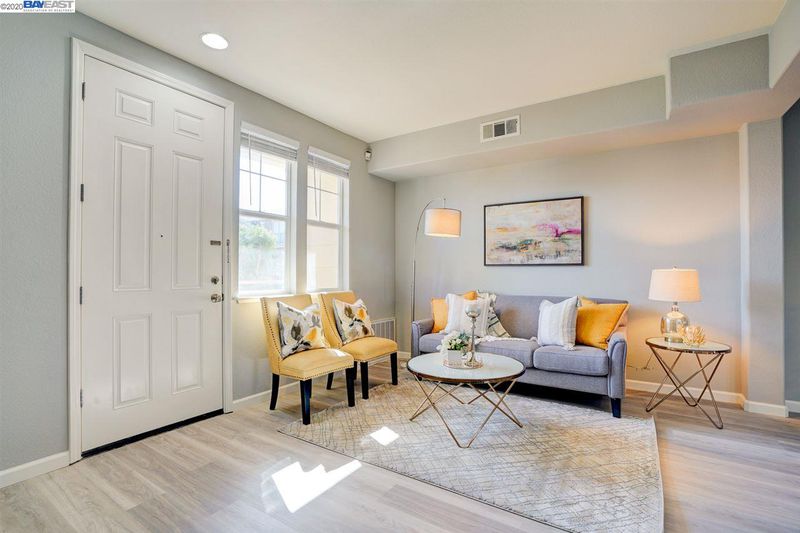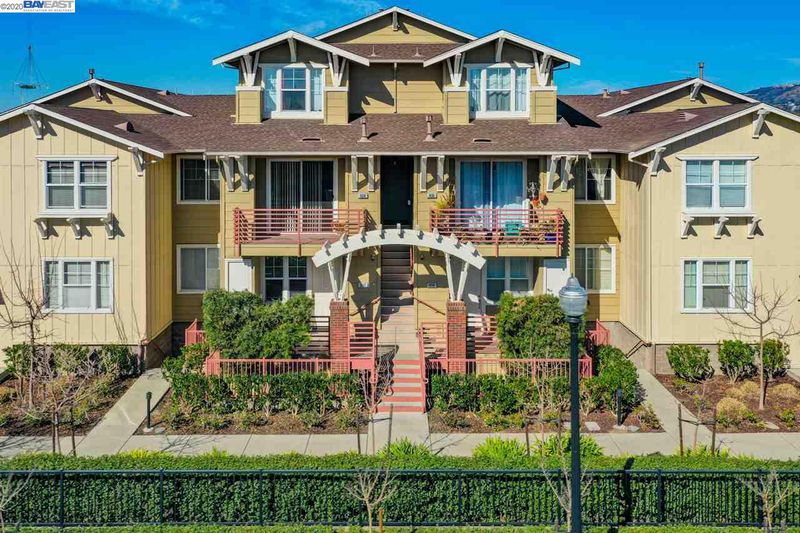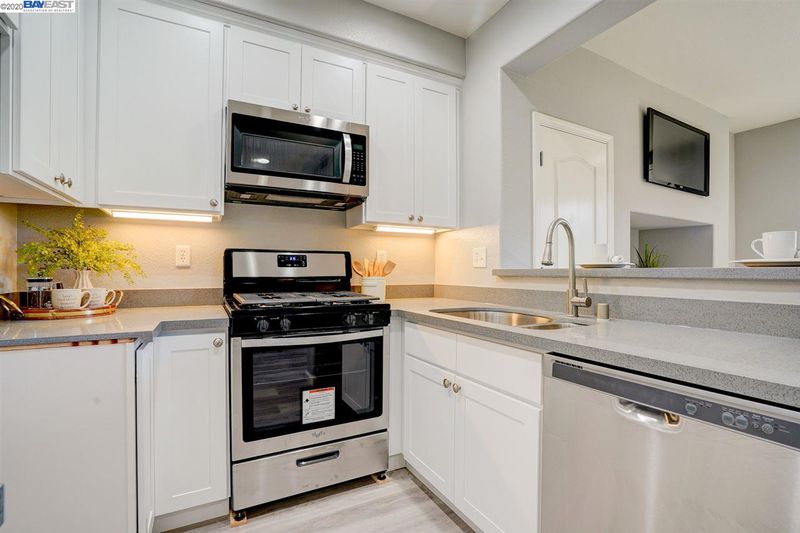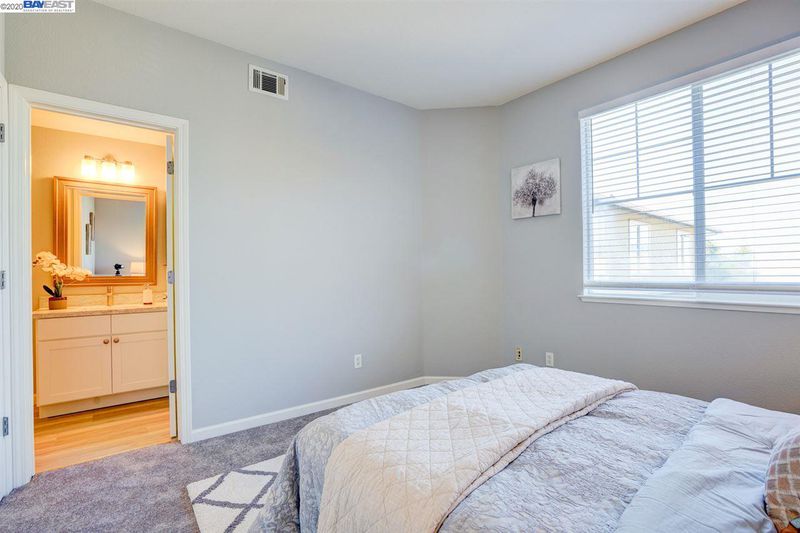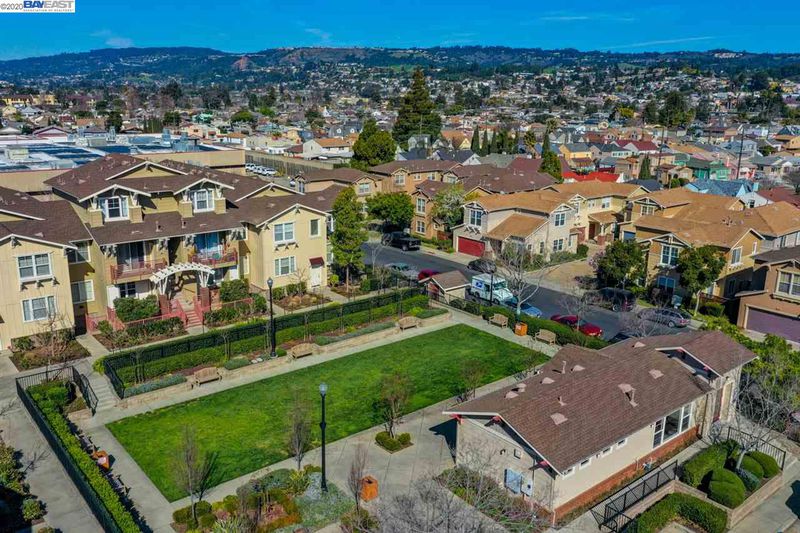 Sold 0.4% Over Asking
Sold 0.4% Over Asking
$450,000
885
SQ FT
$508
SQ/FT
1632 Tucker St, #71
@ None - DURANT SQUARE, Oakland
- 2 Bed
- 2 Bath
- 1 Park
- 885 sqft
- OAKLAND
-

Honey ~ This is What I love about this ''HOME'' (1) Location! Location! Location! 24 miles to Facebook HQ, 26 minutes to San Francisco, 10 minutes to Oakland International airport, easy access to HWY 880 / 580, 6 minutes to Bart station, Great for people who commute to San Francisco / Oakland or any places in Silicon Valley (2)Tons of nature lights (3) Facing beautiful greenbelt !! One of the best communities in Oakland!! (4)Walking distance to schools, supermarket(FoodMax) just around the corner, Restaurants, Parks, and more…(5)Great vibes surrounding make your today even brighter.(6) Fully remodeled ~ move in ready !! This opportunity good for first time home buyers or investors. Do ~ not ~ miss ~ it!!! HOA covers Clubhouse/ Roof / Common Area Maint, Exterior Maintenance, Hazard Insurance, Management Fee, Water/Sewer, Private Security.
- Current Status
- Sold
- Sold Price
- $450,000
- Over List Price
- 0.4%
- Original Price
- $448,000
- List Price
- $448,000
- On Market Date
- Feb 13, 2020
- Contract Date
- Feb 21, 2020
- Close Date
- Mar 11, 2020
- Property Type
- Condo
- D/N/S
- DURANT SQUARE
- Zip Code
- 94603
- MLS ID
- 40895327
- APN
- 47-5596-188
- Year Built
- 2002
- Stories in Building
- Unavailable
- Possession
- COE
- COE
- Mar 11, 2020
- Data Source
- MAXEBRDI
- Origin MLS System
- BAY EAST
Aspire Monarch Academy
Charter K-5 Elementary
Students: 418 Distance: 0.4mi
Cox Academy
Charter PK-5 Coed
Students: 610 Distance: 0.5mi
Reach Academy
Public K-5 Elementary
Students: 383 Distance: 0.5mi
Elmhurst Community Prep School
Public 6-8 Middle, Coed
Students: 372 Distance: 0.5mi
Alliance Academy
Public 6-8 Middle
Students: 287 Distance: 0.5mi
Washington Elementary School
Public K-5 Elementary
Students: 398 Distance: 0.6mi
- Bed
- 2
- Bath
- 2
- Parking
- 1
- Detached Garage, Garage Parking, Parking Spaces, Guest Parking
- SQ FT
- 885
- SQ FT Source
- Public Records
- Kitchen
- 220 Volt Outlet, Breakfast Bar, Counter - Solid Surface, Eat In Kitchen, Gas Range/Cooktop, Microwave, Updated Kitchen
- Cooling
- None
- Disclosures
- None
- Exterior Details
- Dual Pane Windows, Wood Siding
- Flooring
- Laminate, Carpet
- Foundation
- Slab
- Fire Place
- None
- Heating
- Gas
- Laundry
- 220 Volt Outlet, Hookups Only, In Unit
- Upper Level
- 1 Bedroom, 1 Bath
- Main Level
- 1 Bedroom, 1 Bath, Main Entry
- Views
- Greenbelt, Hills
- Possession
- COE
- Architectural Style
- Other
- Master Bathroom Includes
- Stall Shower, Updated Baths
- Non-Master Bathroom Includes
- Shower Over Tub, Tub, Updated Baths
- Construction Status
- Existing
- Additional Equipment
- Water Heater Gas
- Lot Description
- No Lot
- Pool
- None
- Roof
- Composition Shingles
- Solar
- None
- Terms
- Cash, Conventional
- Unit Features
- Unit Faces Common Area
- Water and Sewer
- Sewer System - Public, Water - Public
- Yard Description
- Patio
- * Fee
- $355
- Name
- COMMON INTEREST MANAGEMENT
- Phone
- 925-743-3080
- *Fee includes
- Common Area Maint, Exterior Maintenance, Hazard Insurance, Management Fee, Reserves, Water/Sewer, and Other
MLS and other Information regarding properties for sale as shown in Theo have been obtained from various sources such as sellers, public records, agents and other third parties. This information may relate to the condition of the property, permitted or unpermitted uses, zoning, square footage, lot size/acreage or other matters affecting value or desirability. Unless otherwise indicated in writing, neither brokers, agents nor Theo have verified, or will verify, such information. If any such information is important to buyer in determining whether to buy, the price to pay or intended use of the property, buyer is urged to conduct their own investigation with qualified professionals, satisfy themselves with respect to that information, and to rely solely on the results of that investigation.
School data provided by GreatSchools. School service boundaries are intended to be used as reference only. To verify enrollment eligibility for a property, contact the school directly.
