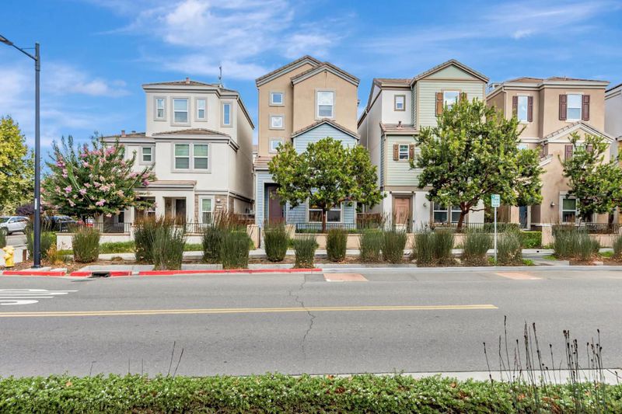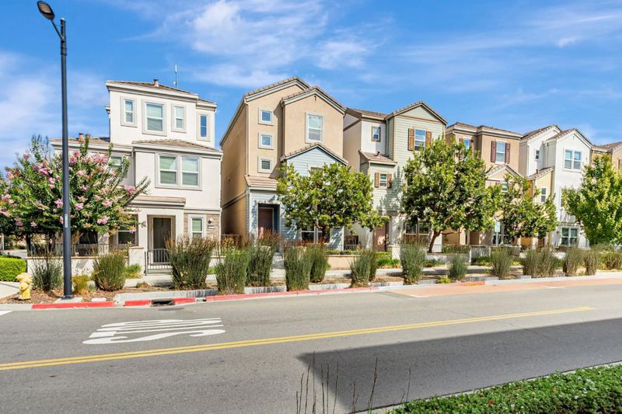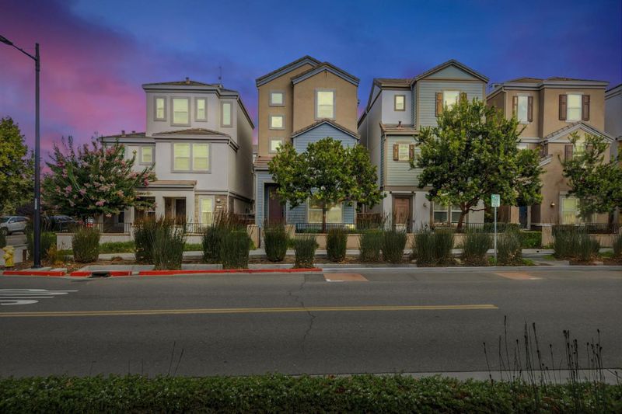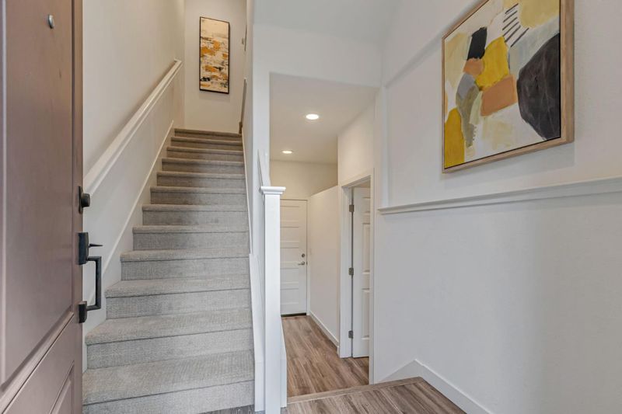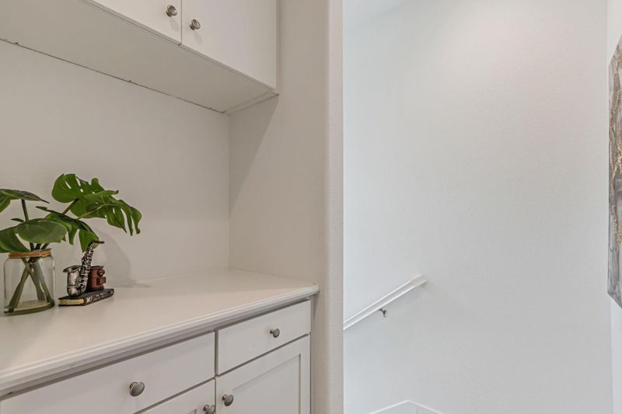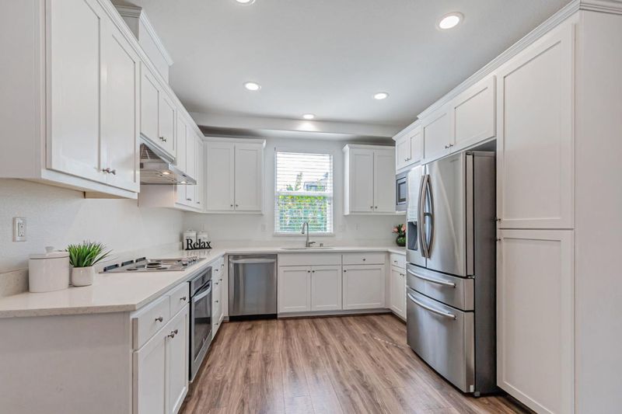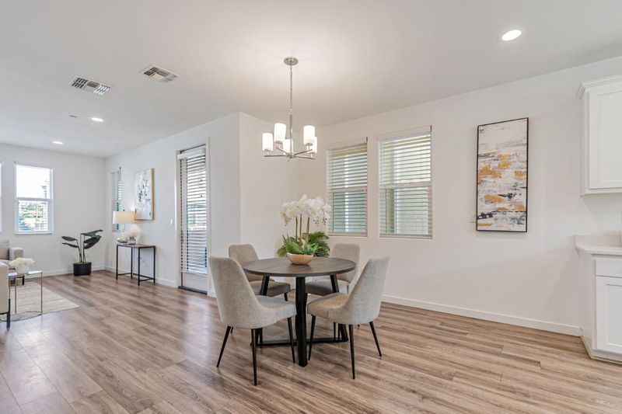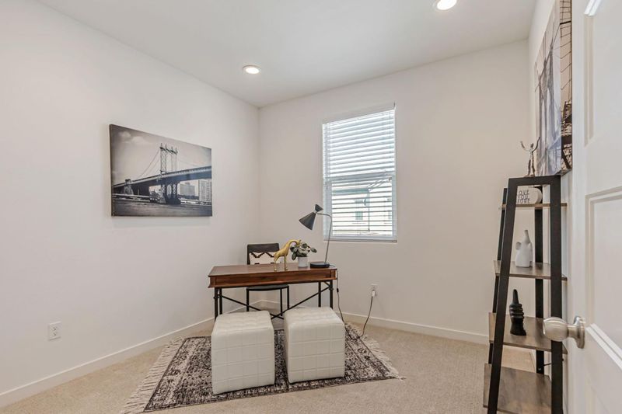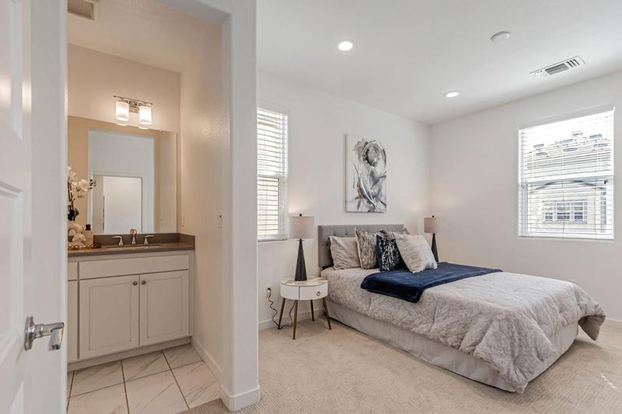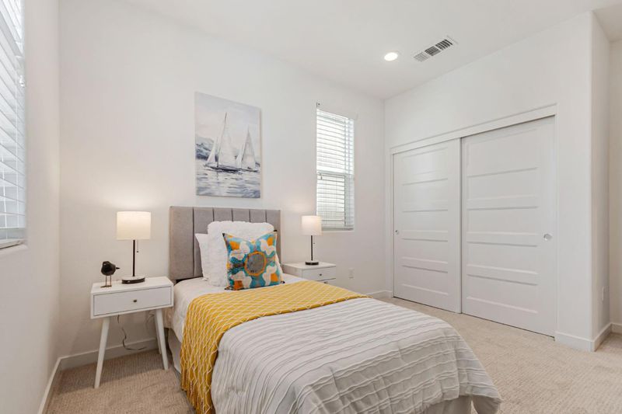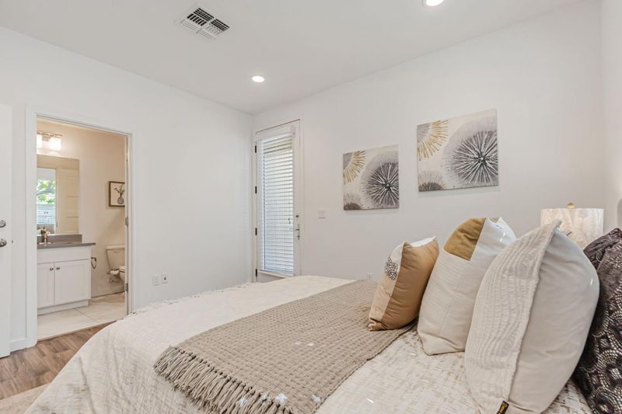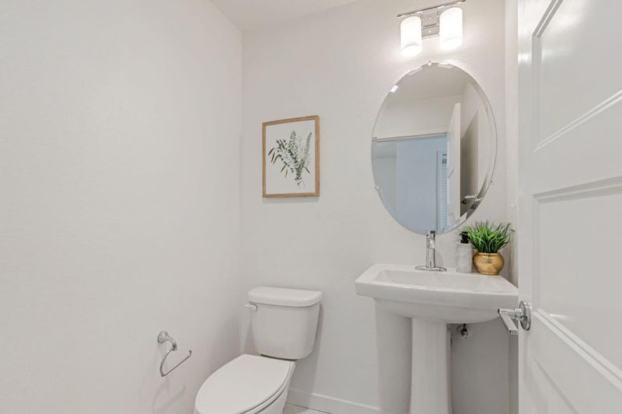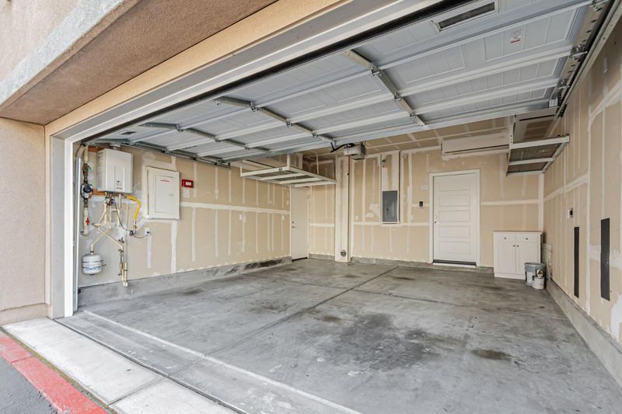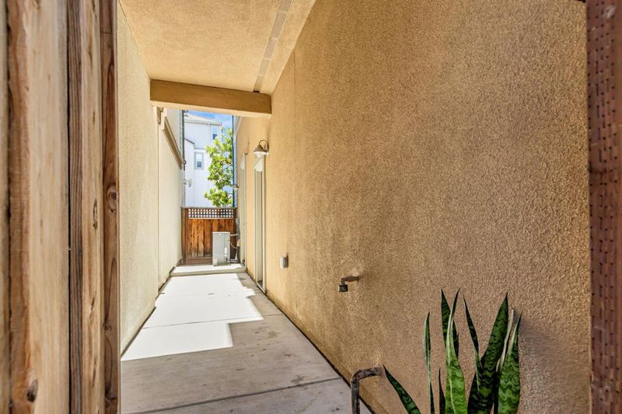
$1,495,000
1,726
SQ FT
$866
SQ/FT
813 Garden Street
@ Milpitas Blvd - 6 - Milpitas, Milpitas
- 4 Bed
- 4 (3/1) Bath
- 2 Park
- 1,726 sqft
- MILPITAS
-

-
Sun Sep 14, 1:00 pm - 4:00 pm
Welcome to your new 4 bed/4 bath home in Milpitas! Conveniently located near freeways, Bart Station, VTA train & shopping! A full bathroom and bedroom on the first floor with its own private entrance, perfect for multiple uses.
Welcome to your new home in Milpitas! Conveniently located near major freeways, Bart Station, VTA train, and multiple shopping areas! This spacious residence offers 4 bedrooms, 3 full bathrooms & a 1/2 bath on the main floor. A full bathroom and bedroom on the first floor with its own private entrance, perfect for multiple uses-visiting family, office, guests, air bnb or rental. So many opportunities! The well-appointed kitchen boasts modern features such as quartz countertops, a gas stove perfect for cooking every meal, a built-in oven, a microwave, a dishwasher, and refrigerator. The great room style family room is open to the kitchen and dining area, with its own private deck perfect for indoor and outdoor enjoyment for quiet days as well as when you are wanting to entertain! Convenient laundry area is located on the upper floor, complete with a washer and dryer to reduce the need to bring laundry up and down the stairs. Part of the highly desirable Milpitas Unified School District, with excellent schools nearby. Additional amenities include custom closets in every closet, central AC, laminate flooring, quartz countertops throughout, newly installed carpet and energy-efficient features such as double pane windows and a tankless water heater. Your new home is ready for you!
- Days on Market
- 2 days
- Current Status
- Active
- Original Price
- $1,495,000
- List Price
- $1,495,000
- On Market Date
- Sep 12, 2025
- Property Type
- Single Family Home
- Area
- 6 - Milpitas
- Zip Code
- 95035
- MLS ID
- ML82021399
- APN
- 086-91-045
- Year Built
- 2017
- Stories in Building
- 3
- Possession
- COE
- Data Source
- MLSL
- Origin MLS System
- MLSListings, Inc.
Stratford School
Private PK-8
Students: 425 Distance: 0.4mi
Northwood Elementary School
Public K-5 Elementary
Students: 574 Distance: 0.5mi
Main Street Montessori
Private PK-3 Coed
Students: 50 Distance: 1.0mi
Pearl Zanker Elementary School
Public K-6 Elementary
Students: 635 Distance: 1.0mi
Laneview Elementary School
Public PK-5 Elementary
Students: 373 Distance: 1.0mi
Morrill Middle School
Public 6-8 Middle
Students: 633 Distance: 1.0mi
- Bed
- 4
- Bath
- 4 (3/1)
- Double Sinks, Full on Ground Floor, Showers over Tubs - 2+, Stall Shower, Stone, Tub, Tub in Primary Bedroom, Tubs - 2+, Updated Bath
- Parking
- 2
- Attached Garage
- SQ FT
- 1,726
- SQ FT Source
- Unavailable
- Lot SQ FT
- 1,497.0
- Lot Acres
- 0.034366 Acres
- Kitchen
- Cooktop - Gas, Countertop - Quartz, Dishwasher, Garbage Disposal, Microwave, Oven Range - Built-In, Refrigerator
- Cooling
- Central AC
- Dining Room
- Dining Area in Family Room, Eat in Kitchen
- Disclosures
- NHDS Report
- Family Room
- Kitchen / Family Room Combo
- Flooring
- Carpet, Laminate, Tile
- Foundation
- Concrete Slab
- Heating
- Central Forced Air
- Laundry
- Upper Floor, Washer / Dryer
- Possession
- COE
- * Fee
- $197
- Name
- Metro Owners Association
- *Fee includes
- Insurance - Common Area, Landscaping / Gardening, Maintenance - Common Area, Maintenance - Unit Yard, Management Fee, and Reserves
MLS and other Information regarding properties for sale as shown in Theo have been obtained from various sources such as sellers, public records, agents and other third parties. This information may relate to the condition of the property, permitted or unpermitted uses, zoning, square footage, lot size/acreage or other matters affecting value or desirability. Unless otherwise indicated in writing, neither brokers, agents nor Theo have verified, or will verify, such information. If any such information is important to buyer in determining whether to buy, the price to pay or intended use of the property, buyer is urged to conduct their own investigation with qualified professionals, satisfy themselves with respect to that information, and to rely solely on the results of that investigation.
School data provided by GreatSchools. School service boundaries are intended to be used as reference only. To verify enrollment eligibility for a property, contact the school directly.
