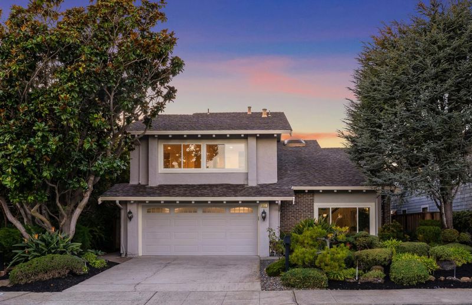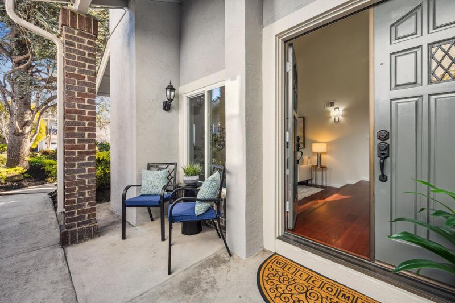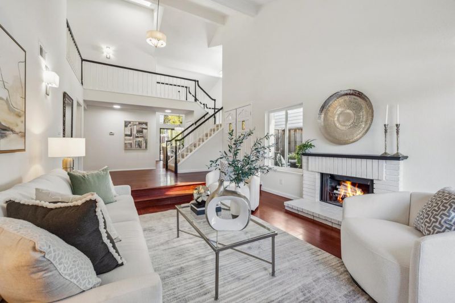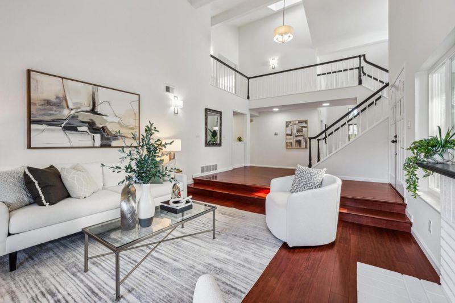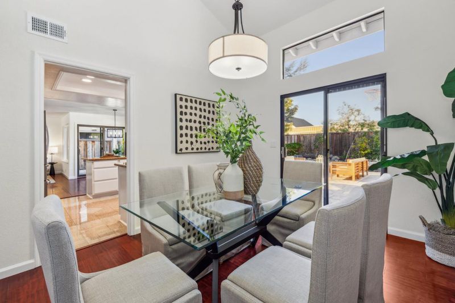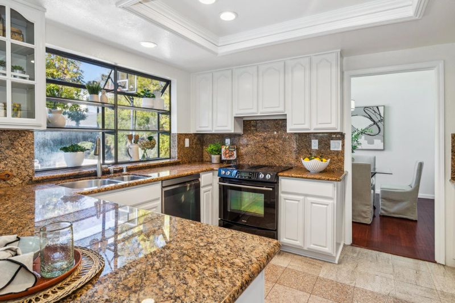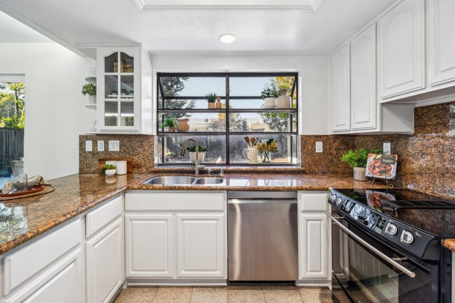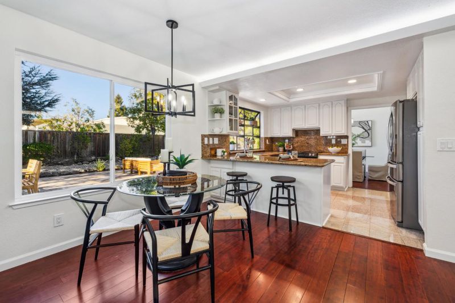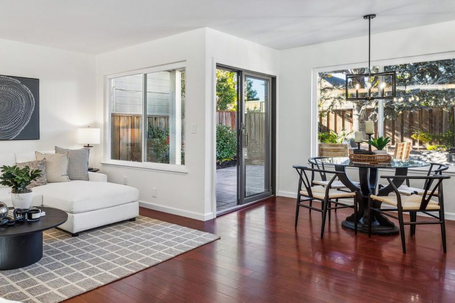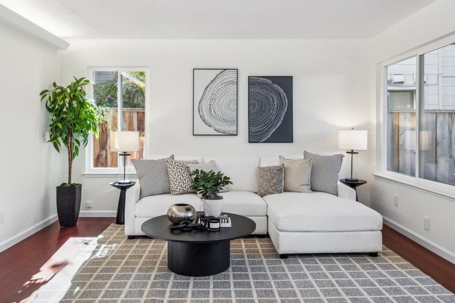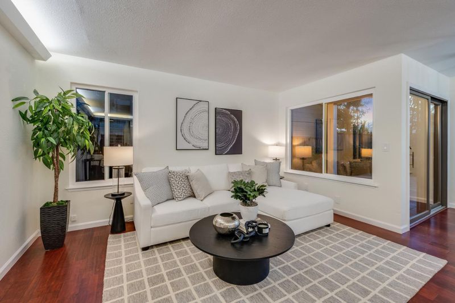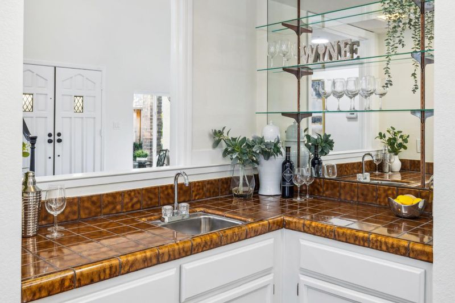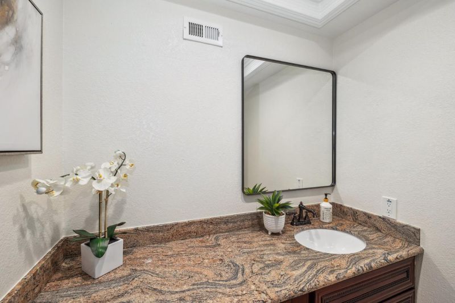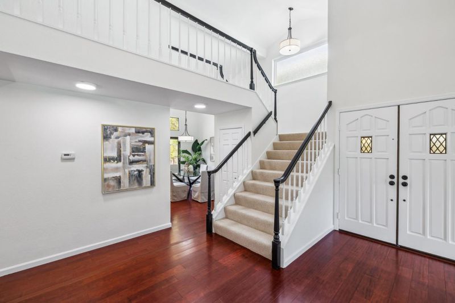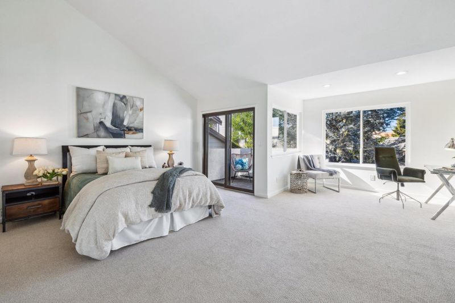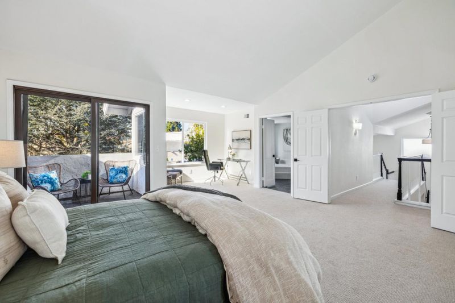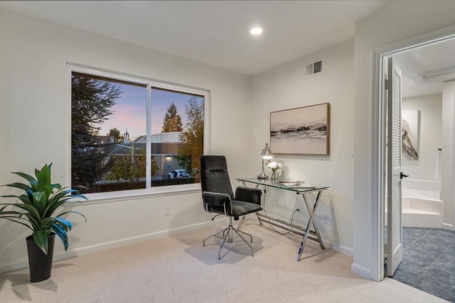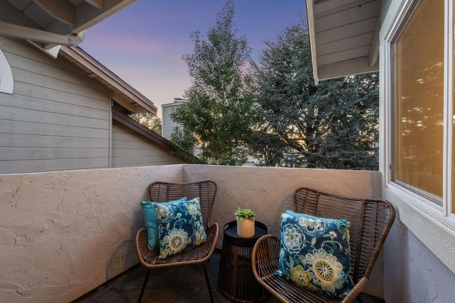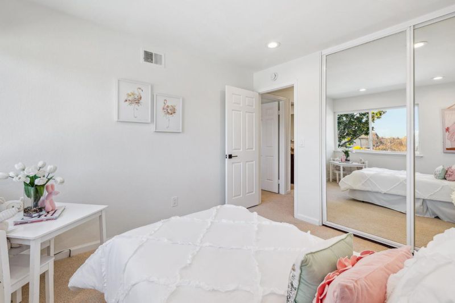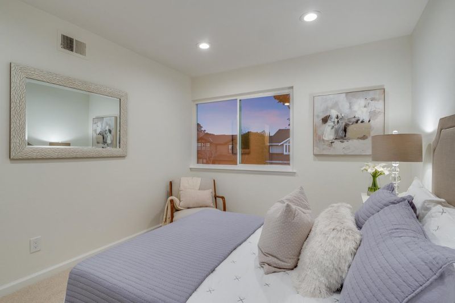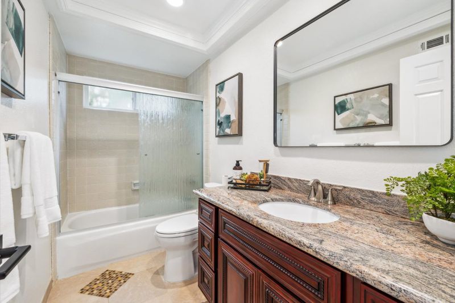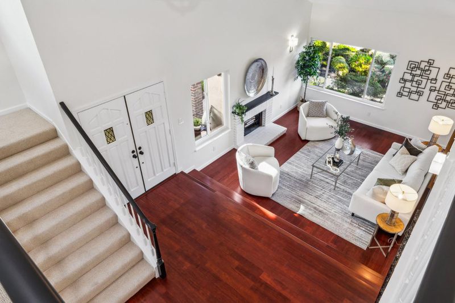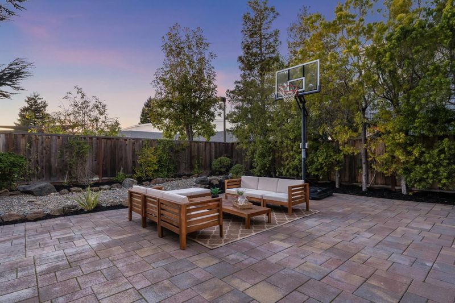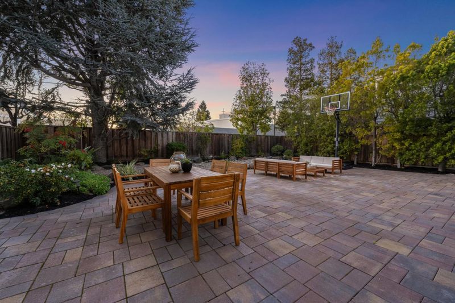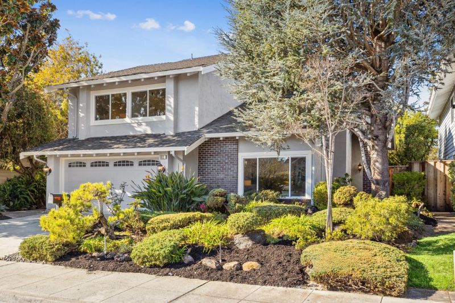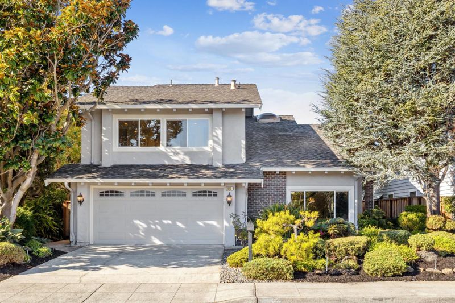
$2,249,000
2,260
SQ FT
$995
SQ/FT
1012 Windjammer Circle
@ Catamaran - 395 - FC- Nbrhood#4 - Marina Point Etc., Foster City
- 3 Bed
- 3 (2/1) Bath
- 2 Park
- 2,260 sqft
- FOSTER CITY
-

Welcome to this stunning 2,260 sq-ft home where timeless charm meets modern elegance in the heart of Foster City! Offering 3 spacious bedrooms, 2.5-baths, and an inviting blend of comfort and style. Step through the grand double-door entrance into a light-filled living space, complete with soaring angled ceilings and a cozy wood-burning fireplace, perfect for relaxing evenings. The formal dining room, with direct access to the expansive backyard, creates a seamless indoor-outdoor flow, ideal for entertaining. The large kitchen features granite countertops, stainless steel appliances, and ample cabinetry for all your culinary needs. Adjacent to the kitchen, a stylish wet bar enhances your hosting experience. A convenient laundry room and half bath round out the main level. Upstairs, the luxurious primary suite boasts double closets and a spa-like bathroom with a soaking tub and dual sinks. Two additional sunlit bedrooms provide flexibility for family, guests, or a home office. Outside, the beautifully paved, low-maintenance yard offers ample space for gatherings, gardening, or simply soaking up the California sunshine. This home offers a peaceful escape while being moments away from top-rated schools and vibrant local amenities.
- Days on Market
- 6 days
- Current Status
- Pending
- Sold Price
- Original Price
- $2,249,000
- List Price
- $2,249,000
- On Market Date
- Jan 24, 2025
- Contract Date
- Jan 30, 2025
- Close Date
- Feb 21, 2025
- Property Type
- Single Family Home
- Area
- 395 - FC- Nbrhood#4 - Marina Point Etc.
- Zip Code
- 94404
- MLS ID
- ML81991617
- APN
- 094-380-750
- Year Built
- 1981
- Stories in Building
- 2
- Possession
- Unavailable
- COE
- Feb 21, 2025
- Data Source
- MLSL
- Origin MLS System
- MLSListings, Inc.
Bright Horizon Chinese School
Private K-7 Coed
Students: NA Distance: 0.5mi
Ronald C. Wornick Jewish Day School
Private K-8 Elementary, Religious, Nonprofit, Core Knowledge
Students: 175 Distance: 0.5mi
Brewer Island Elementary School
Public K-5 Elementary, Yr Round
Students: 567 Distance: 0.6mi
Foster City Elementary School
Public K-5 Elementary
Students: 866 Distance: 0.7mi
Bowditch Middle School
Public 6-8 Middle
Students: 1047 Distance: 1.0mi
Futures Academy - San Mateo
Private 6-12 Coed
Students: 60 Distance: 1.1mi
- Bed
- 3
- Bath
- 3 (2/1)
- Double Sinks, Half on Ground Floor, Primary - Stall Shower(s), Shower over Tub - 1
- Parking
- 2
- Attached Garage
- SQ FT
- 2,260
- SQ FT Source
- Unavailable
- Lot SQ FT
- 5,250.0
- Lot Acres
- 0.120523 Acres
- Kitchen
- Countertop - Granite, Dishwasher, Oven Range - Electric, Refrigerator
- Cooling
- None
- Dining Room
- Breakfast Bar, Dining Area, Formal Dining Room
- Disclosures
- NHDS Report
- Family Room
- Separate Family Room
- Flooring
- Carpet, Hardwood, Tile
- Foundation
- Concrete Slab
- Fire Place
- Living Room, Wood Burning
- Heating
- Central Forced Air
- Laundry
- Inside, Washer / Dryer
- Fee
- Unavailable
MLS and other Information regarding properties for sale as shown in Theo have been obtained from various sources such as sellers, public records, agents and other third parties. This information may relate to the condition of the property, permitted or unpermitted uses, zoning, square footage, lot size/acreage or other matters affecting value or desirability. Unless otherwise indicated in writing, neither brokers, agents nor Theo have verified, or will verify, such information. If any such information is important to buyer in determining whether to buy, the price to pay or intended use of the property, buyer is urged to conduct their own investigation with qualified professionals, satisfy themselves with respect to that information, and to rely solely on the results of that investigation.
School data provided by GreatSchools. School service boundaries are intended to be used as reference only. To verify enrollment eligibility for a property, contact the school directly.
