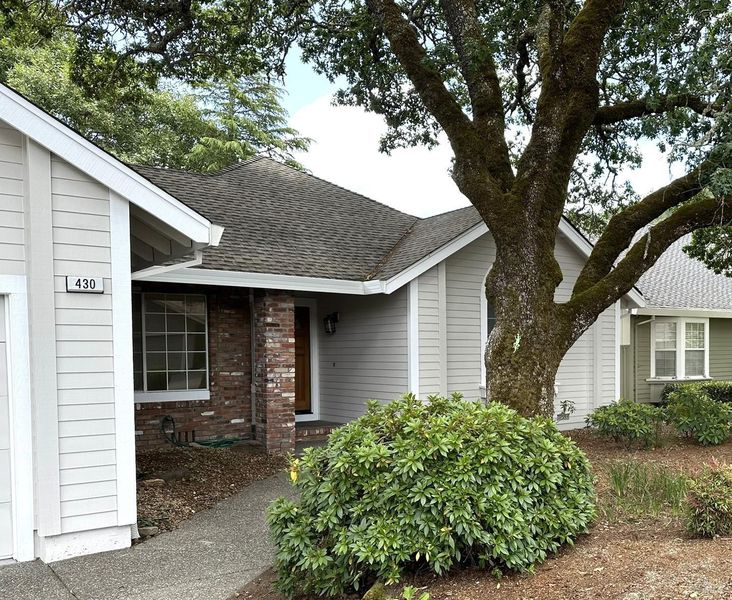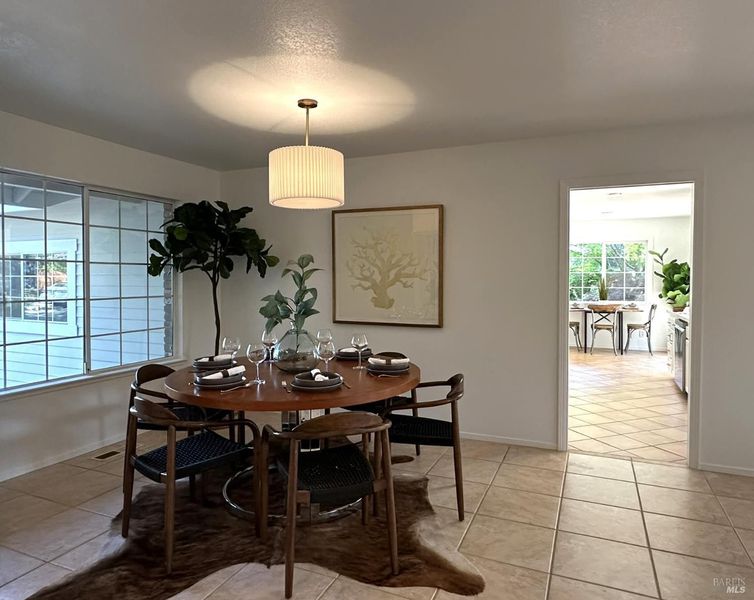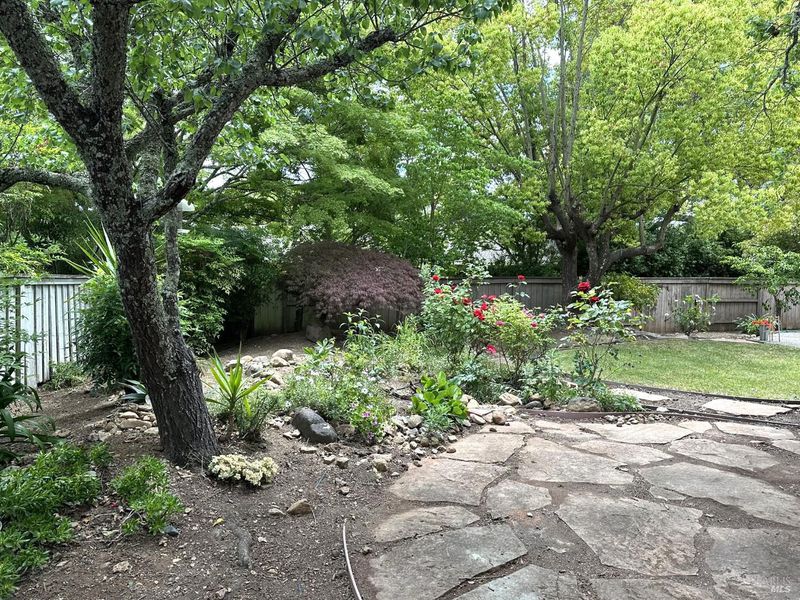
$825,000
1,530
SQ FT
$539
SQ/FT
430 Woodley Place
@ Oakmont Drive - Oakmont, Santa Rosa
- 2 Bed
- 2 Bath
- 2 Park
- 1,530 sqft
- Santa Rosa
-

This light and open Kenwood model rests gently in its oak shaded landscape in one of Oakmont's most prized neighborhoods. Features include fresh paint inside and out, high ceilings, recessed lighting, a gas log fireplace and ample garage storage. The kitchen was recently refreshed with newly installed stainless-steel appliances, wide single bowl sink, high curved faucet and Quartz countertops. Easy care living, indoors and out, with a rebuilt deck accessible from the living room or breakfast area patio doors, with steps down to a flagstone patio and well-established blooming garden. Gaze out from the great room, kitchen, breakfast area or from the decks to colorful Roses, Rhododendrons and Geraniums in the wide yard. This desirable location is within short proximity to the East Oakmont Recreation Facility with its pool, tennis and pickleball courts, as well as a rare Billiards Room! One of the special features of this extraordinary cul de sac is direct access just up the block to trails into Annadel-Trione State Park. Life at its best in Sonoma County's Wine Country!
- Days on Market
- 0 days
- Current Status
- Active
- Original Price
- $825,000
- List Price
- $825,000
- On Market Date
- May 19, 2025
- Property Type
- Single Family Residence
- Area
- Oakmont
- Zip Code
- 95409
- MLS ID
- 325045878
- APN
- 016-720-040-000
- Year Built
- 1987
- Stories in Building
- Unavailable
- Possession
- Close Of Escrow
- Data Source
- BAREIS
- Origin MLS System
Kenwood Elementary School
Public K-6 Elementary
Students: 138 Distance: 1.7mi
Heidi Hall's New Song Isp
Private K-12
Students: NA Distance: 3.8mi
Austin Creek Elementary School
Public K-6 Elementary
Students: 387 Distance: 4.0mi
Strawberry Elementary School
Public 4-6 Elementary
Students: 397 Distance: 4.3mi
Dunbar Elementary School
Public K-5 Elementary
Students: 198 Distance: 4.5mi
Rincon School
Private 10-12 Special Education, Secondary, All Male, Coed
Students: 5 Distance: 4.6mi
- Bed
- 2
- Bath
- 2
- Double Sinks, Jetted Tub, Shower Stall(s), Tile
- Parking
- 2
- Attached, Interior Access
- SQ FT
- 1,530
- SQ FT Source
- Assessor Agent-Fill
- Lot SQ FT
- 398,486,880.0
- Lot Acres
- 9,148.0 Acres
- Pool Info
- Common Facility
- Kitchen
- Breakfast Area, Pantry Closet, Quartz Counter
- Cooling
- Central
- Dining Room
- Dining/Living Combo, Formal Area
- Living Room
- Deck Attached, Great Room
- Flooring
- Carpet, Tile
- Foundation
- Concrete Perimeter
- Fire Place
- Gas Log, Living Room
- Heating
- Central, Natural Gas
- Laundry
- Dryer Included, In Garage, Washer Included
- Main Level
- Bedroom(s), Dining Room, Full Bath(s), Garage, Kitchen, Living Room
- Possession
- Close Of Escrow
- Architectural Style
- Traditional
- * Fee
- $159
- Name
- Oakmont Village Association
- Phone
- (707) 539-1611
- *Fee includes
- Common Areas, Management, Organized Activities, Pool, and Recreation Facility
MLS and other Information regarding properties for sale as shown in Theo have been obtained from various sources such as sellers, public records, agents and other third parties. This information may relate to the condition of the property, permitted or unpermitted uses, zoning, square footage, lot size/acreage or other matters affecting value or desirability. Unless otherwise indicated in writing, neither brokers, agents nor Theo have verified, or will verify, such information. If any such information is important to buyer in determining whether to buy, the price to pay or intended use of the property, buyer is urged to conduct their own investigation with qualified professionals, satisfy themselves with respect to that information, and to rely solely on the results of that investigation.
School data provided by GreatSchools. School service boundaries are intended to be used as reference only. To verify enrollment eligibility for a property, contact the school directly.

















