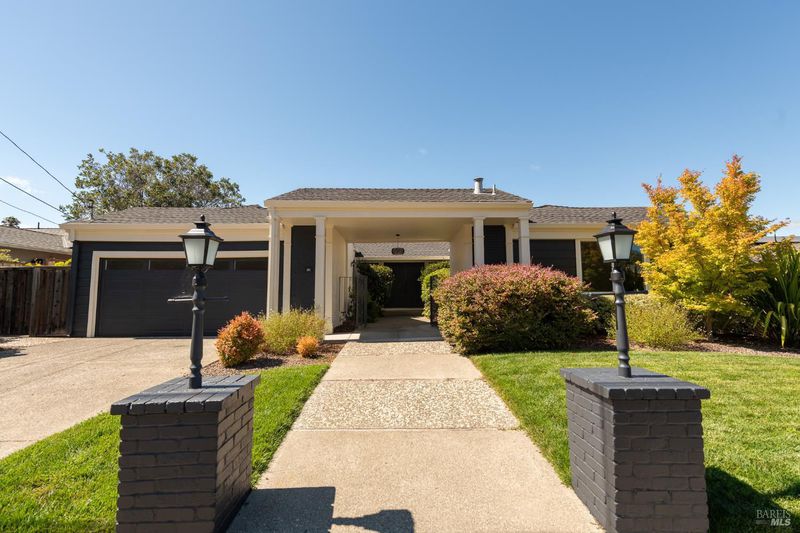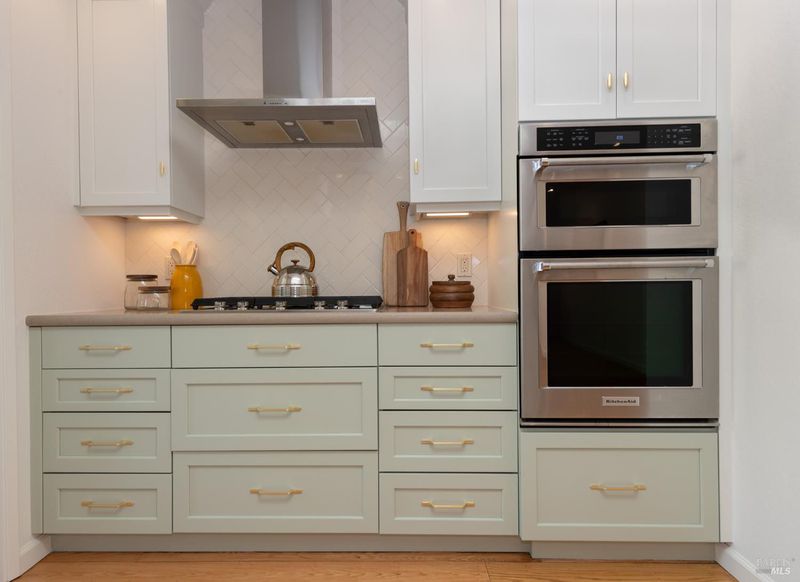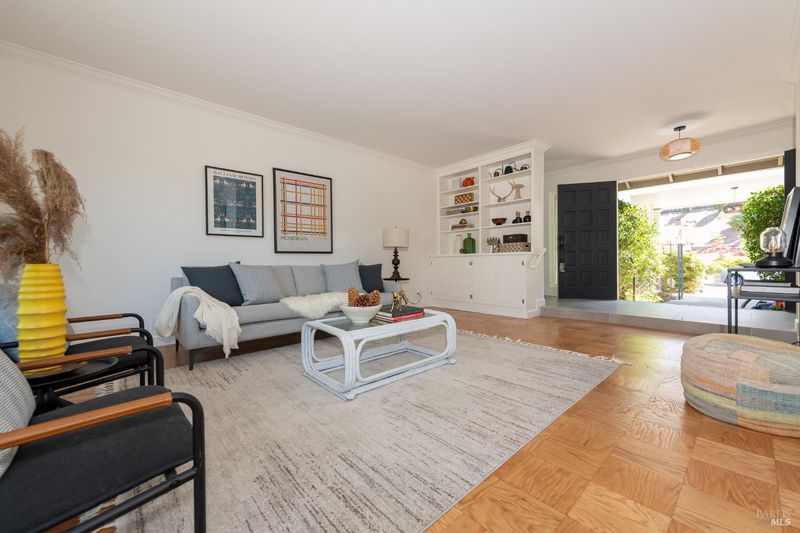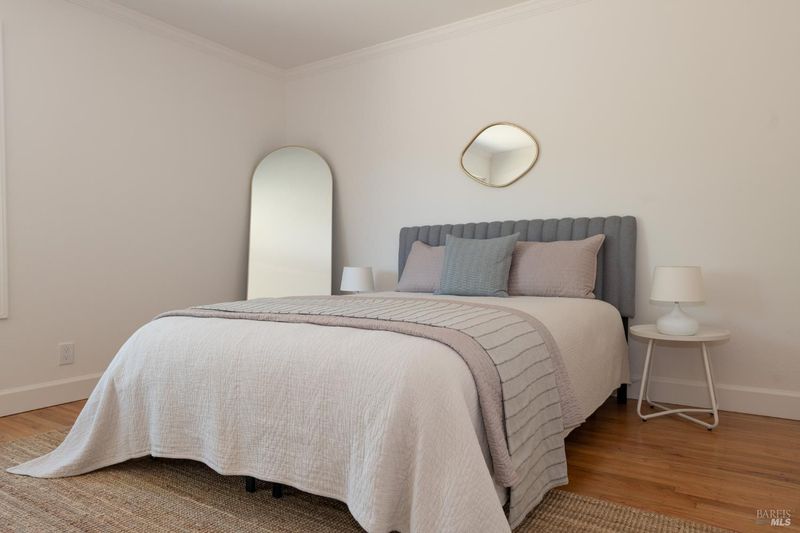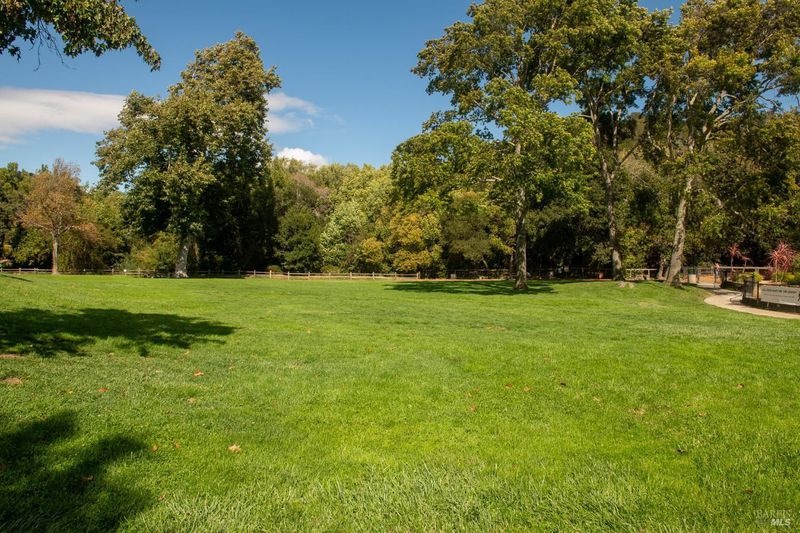
$1,499,000
1,906
SQ FT
$786
SQ/FT
181 Lucas Park Drive
@ Santiago Way - San Rafael
- 3 Bed
- 2 Bath
- 4 Park
- 1,906 sqft
- San Rafael
-

Single-Level beauty in Coveted San Rafael Park. Nestled on a quiet street in the desirable flats, this remodeled home blends timeless design with modern comfort. Step through the striking covered entry with architectural pillars and double doors into a foyer that opens to expansive living and dining areas. The open-concept layout features a spacious living/dining room filled with natural light and a chef's kitchen at the heart of the home. Outfitted with high-end appliances, designer finishes and a generous bar counter, the kitchen flows seamlessly into the large family room with a cozy fireplaceperfect for gatherings. Sliding doors extend the living space outdoors to a park-like, level yard ideal for entertaining, play, or simply relaxing. Highlights include gleaming hardwood floors, a private primary suite with a stylishly remodeled en suite bath, a chic guest bathroom, and the comfort of air conditioning. Enjoy easy freeway access, nearby hiking and open space, and the highly regarded Miller Creek School District. The Marinwood Community Center is just down the street with a park, playground, pool, waterslides, tennis courts, summer camps, and a lively summer music series. Local favorites such as YMCA, Kaiser, Red Whale Coffee, and Big Rock Deli with live music are also close
- Days on Market
- 4 days
- Current Status
- Active
- Original Price
- $1,499,000
- List Price
- $1,499,000
- On Market Date
- Sep 12, 2025
- Property Type
- Single Family Residence
- Area
- San Rafael
- Zip Code
- 94903
- MLS ID
- 325081715
- APN
- 165-143-14
- Year Built
- 1966
- Stories in Building
- Unavailable
- Possession
- Close Of Escrow
- Data Source
- BAREIS
- Origin MLS System
Mulberry Classroom
Private K-11 Special Education, Combined Elementary And Secondary, Nonprofit
Students: NA Distance: 0.2mi
Timothy Murphy
Private 1-12 Combined Elementary And Secondary, All Male, Boarding And Day, Nonprofit
Students: 32 Distance: 0.2mi
St. Isabella School
Private K-8 Elementary, Religious, Coed
Students: 221 Distance: 0.2mi
Miller Creek Middle School
Public 6-8 Middle
Students: 647 Distance: 0.4mi
Fusion Academy Marin
Private 6-12 Coed
Students: 55 Distance: 0.5mi
Marin Waldorf School
Private K-8 Elementary, Coed
Students: 196 Distance: 0.6mi
- Bed
- 3
- Bath
- 2
- Parking
- 4
- Attached
- SQ FT
- 1,906
- SQ FT Source
- Assessor Auto-Fill
- Lot SQ FT
- 7,501.0
- Lot Acres
- 0.1722 Acres
- Cooling
- Central
- Fire Place
- Brick, Family Room
- Heating
- Central, Natural Gas
- Laundry
- Dryer Included, In Garage, Washer Included
- Main Level
- Bedroom(s), Dining Room, Family Room, Garage, Kitchen, Living Room, Primary Bedroom, Street Entrance
- Possession
- Close Of Escrow
- Architectural Style
- Contemporary
- Fee
- $0
MLS and other Information regarding properties for sale as shown in Theo have been obtained from various sources such as sellers, public records, agents and other third parties. This information may relate to the condition of the property, permitted or unpermitted uses, zoning, square footage, lot size/acreage or other matters affecting value or desirability. Unless otherwise indicated in writing, neither brokers, agents nor Theo have verified, or will verify, such information. If any such information is important to buyer in determining whether to buy, the price to pay or intended use of the property, buyer is urged to conduct their own investigation with qualified professionals, satisfy themselves with respect to that information, and to rely solely on the results of that investigation.
School data provided by GreatSchools. School service boundaries are intended to be used as reference only. To verify enrollment eligibility for a property, contact the school directly.
