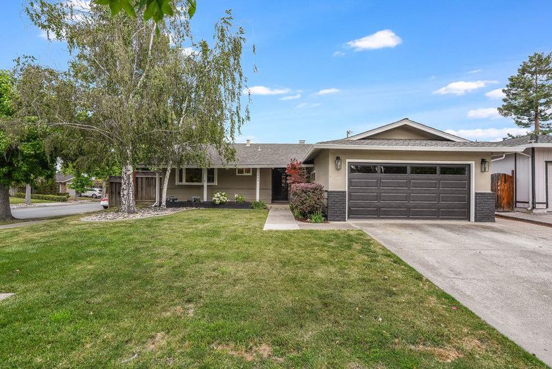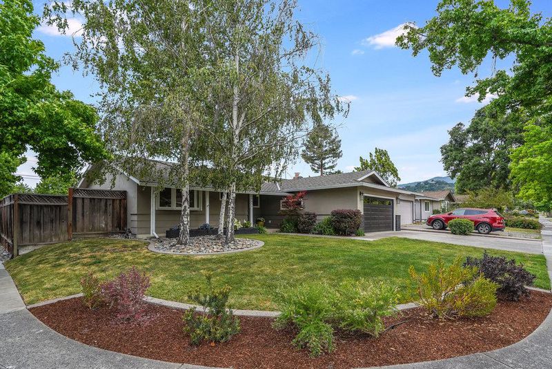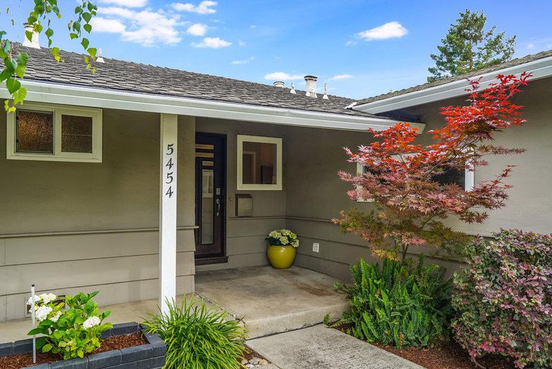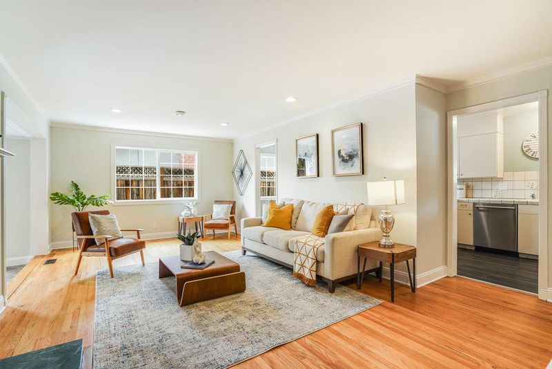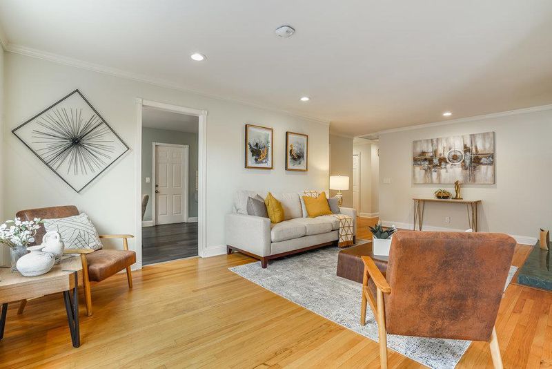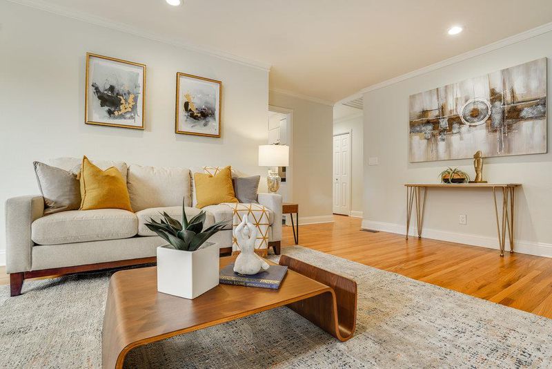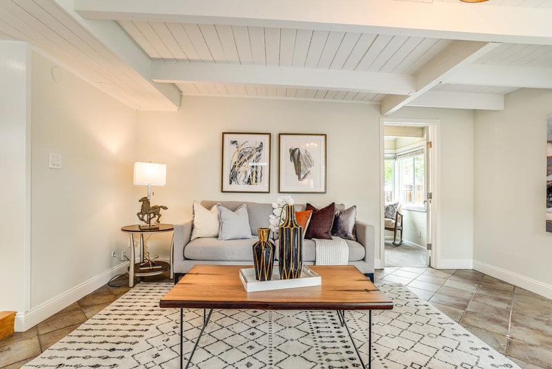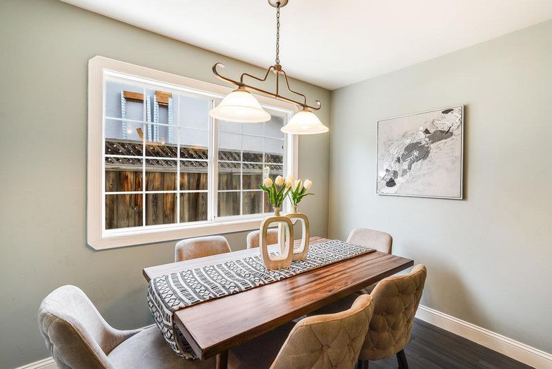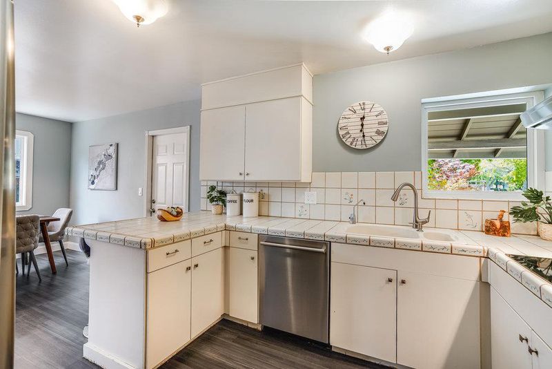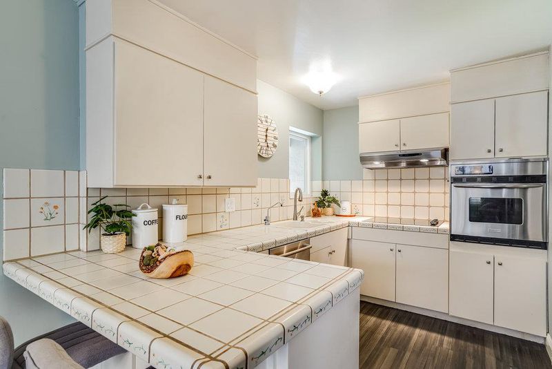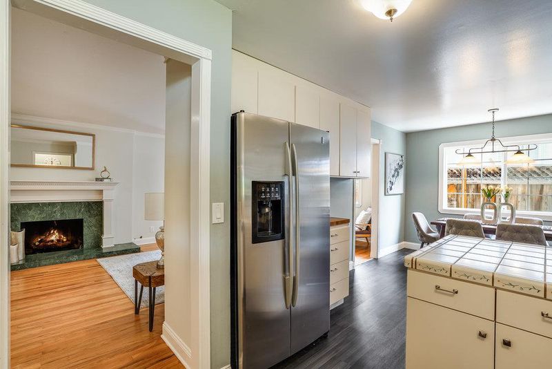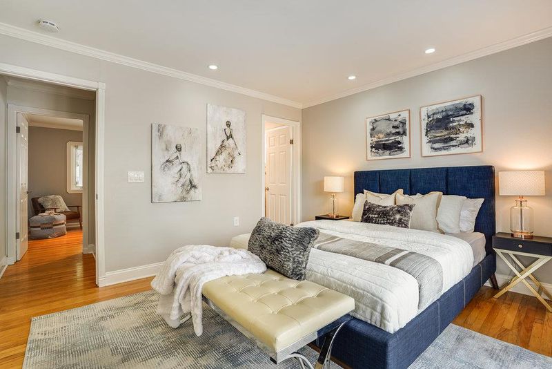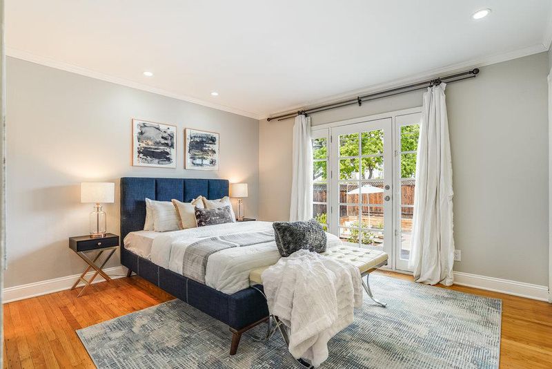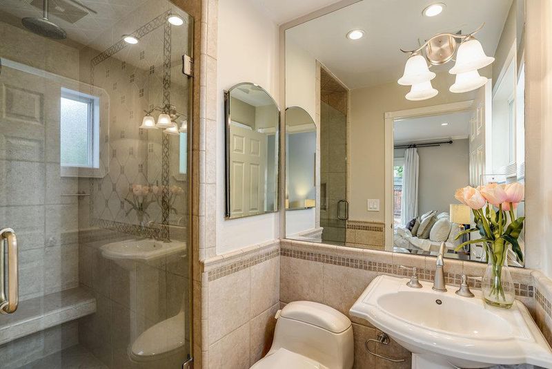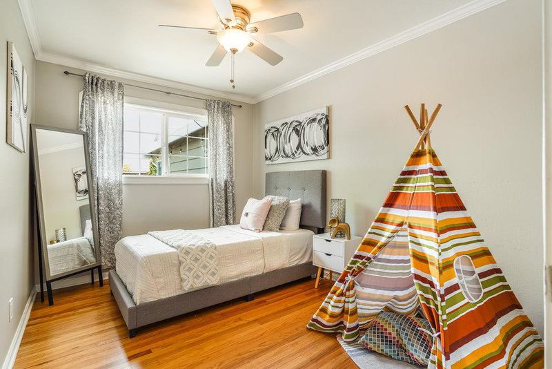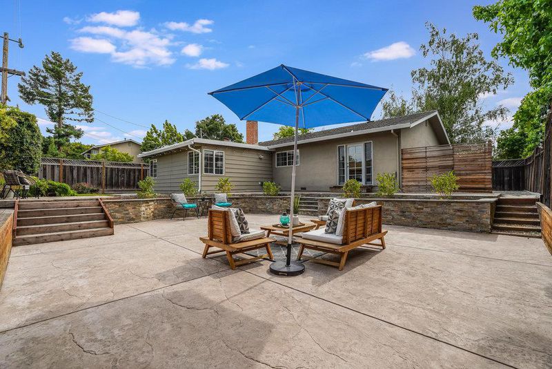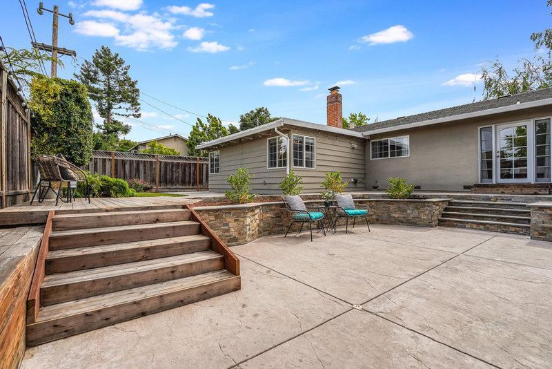 Sold 5.3% Under Asking
Sold 5.3% Under Asking
$1,875,000
1,614
SQ FT
$1,162
SQ/FT
5454 Laura Drive
@ Anne - 14 - Cambrian, San Jose
- 4 Bed
- 2 Bath
- 2 Park
- 1,614 sqft
- SAN JOSE
-

Fabulous opportunity to own this well-kept Cambrian Park rancher, located in one of the most sought-after communities! Situated on a large corner lot, this home features updated bathrooms, exposed wood beams, wood flooring, gas fireplace, eat in kitchen and breakfast bar, stainless steel appliances, and a sunken backyard perfect for entertaining. With some of the interior freshly painted, newer tankless hot water heater, recessed lighting, whole house fan, dual pane windows and much more! The flex space was added and is ideal for a fourth bedroom or your personal home-office space & family room, which adds (roughly) several hundred feet to the overall living space. With TOP area schools (Alta Vista, Union, Leigh HS) and its close proximity to Los Gatos, Belgatos Park, and all major freeway access points, its easy to see why this home should absolutely capture your attention!
- Days on Market
- 139 days
- Current Status
- Sold
- Sold Price
- $1,875,000
- Under List Price
- 5.3%
- Original Price
- $1,998,000
- List Price
- $1,975,000
- On Market Date
- May 31, 2022
- Contract Date
- Sep 16, 2022
- Close Date
- Oct 14, 2022
- Property Type
- Single Family Home
- Area
- 14 - Cambrian
- Zip Code
- 95124
- MLS ID
- ML81894094
- APN
- 527-39-024
- Year Built
- 1958
- Stories in Building
- 1
- Possession
- COE
- COE
- Oct 14, 2022
- Data Source
- MLSL
- Origin MLS System
- MLSListings, Inc.
Two Hearts Academy
Private K-12 Coed
Students: NA Distance: 0.2mi
Stratford School
Private K-5 Core Knowledge
Students: 308 Distance: 0.2mi
Leigh High School
Public 9-12 Secondary
Students: 1772 Distance: 0.3mi
Mulberry School
Private K-5
Students: 150 Distance: 0.5mi
Noddin Elementary School
Public PK-5 Elementary
Students: 625 Distance: 0.5mi
Union Middle School
Public 6-8 Middle, Coed
Students: 1053 Distance: 0.7mi
- Bed
- 4
- Bath
- 2
- Primary - Stall Shower(s), Shower over Tub - 1, Updated Bath
- Parking
- 2
- Gate / Door Opener, Room for Oversized Vehicle
- SQ FT
- 1,614
- SQ FT Source
- Unavailable
- Lot SQ FT
- 7,370.0
- Lot Acres
- 0.169192 Acres
- Kitchen
- Cooktop - Electric, Countertop - Tile, Dishwasher, Exhaust Fan, Garbage Disposal, Oven - Built-In, Refrigerator
- Cooling
- Ceiling Fan, Whole House / Attic Fan
- Dining Room
- Dining Area, Dining Bar, Eat in Kitchen
- Disclosures
- Natural Hazard Disclosure
- Family Room
- Separate Family Room
- Flooring
- Carpet, Hardwood, Tile
- Foundation
- Concrete Perimeter and Slab
- Fire Place
- Gas Burning, Gas Log, Living Room
- Heating
- Central Forced Air
- Laundry
- In Garage, Washer / Dryer
- Possession
- COE
- Architectural Style
- Traditional
- Fee
- Unavailable
MLS and other Information regarding properties for sale as shown in Theo have been obtained from various sources such as sellers, public records, agents and other third parties. This information may relate to the condition of the property, permitted or unpermitted uses, zoning, square footage, lot size/acreage or other matters affecting value or desirability. Unless otherwise indicated in writing, neither brokers, agents nor Theo have verified, or will verify, such information. If any such information is important to buyer in determining whether to buy, the price to pay or intended use of the property, buyer is urged to conduct their own investigation with qualified professionals, satisfy themselves with respect to that information, and to rely solely on the results of that investigation.
School data provided by GreatSchools. School service boundaries are intended to be used as reference only. To verify enrollment eligibility for a property, contact the school directly.
