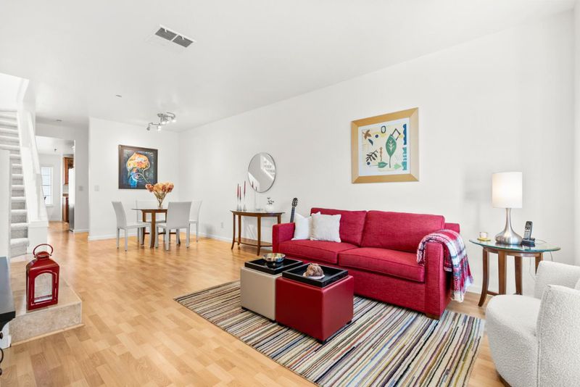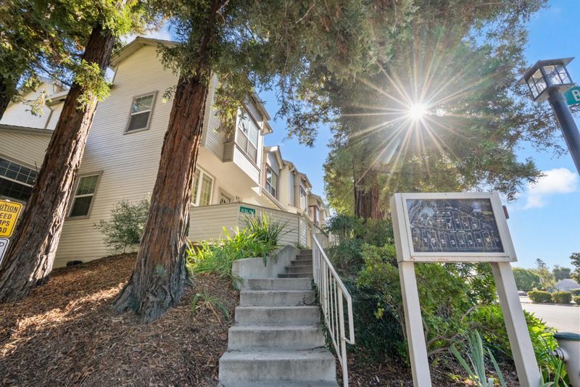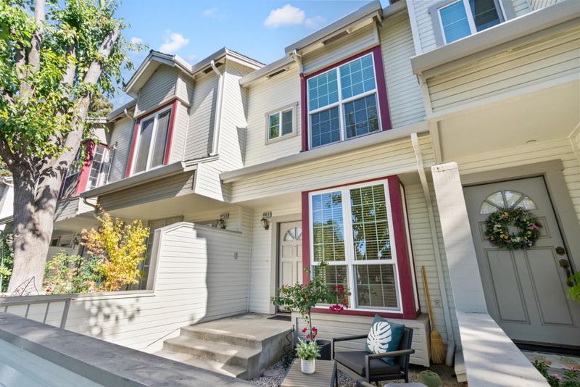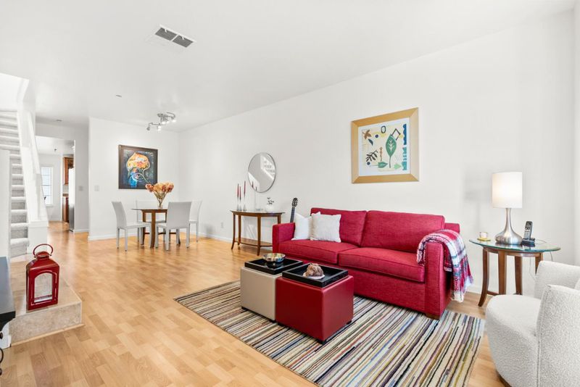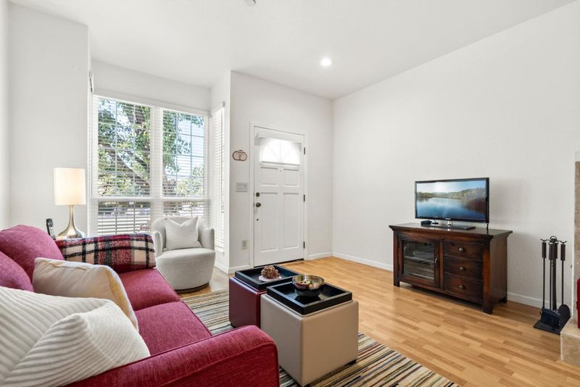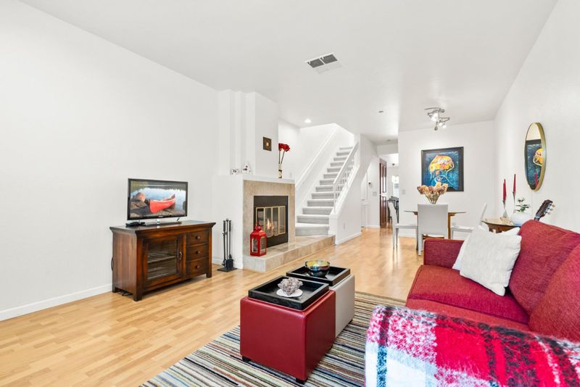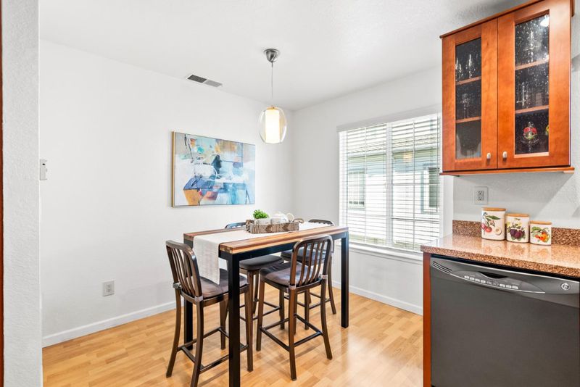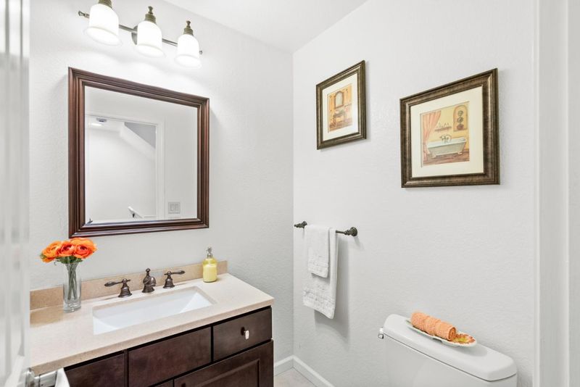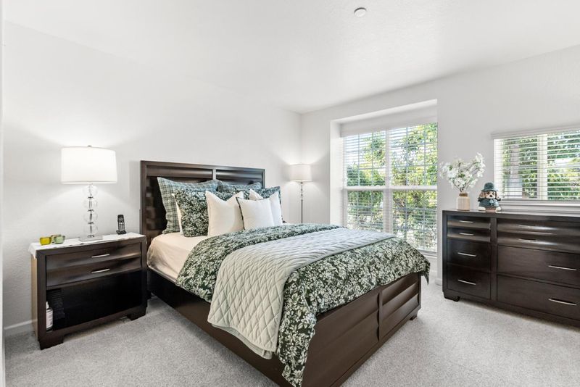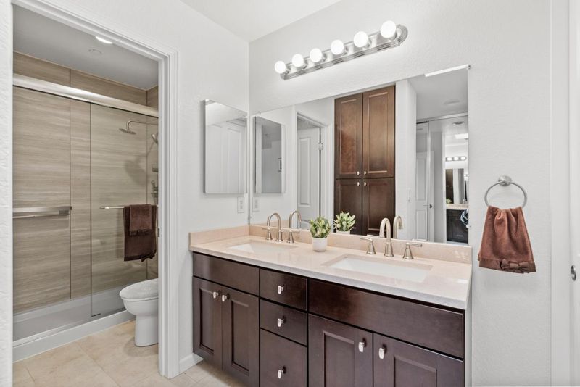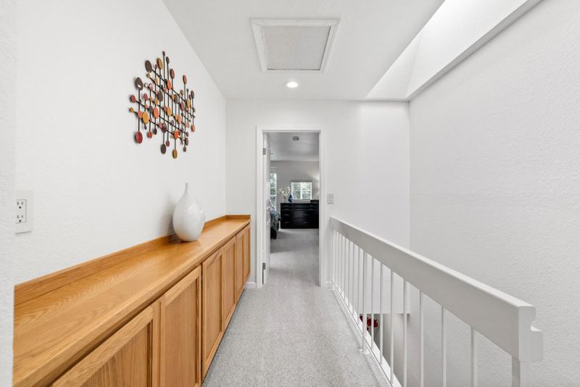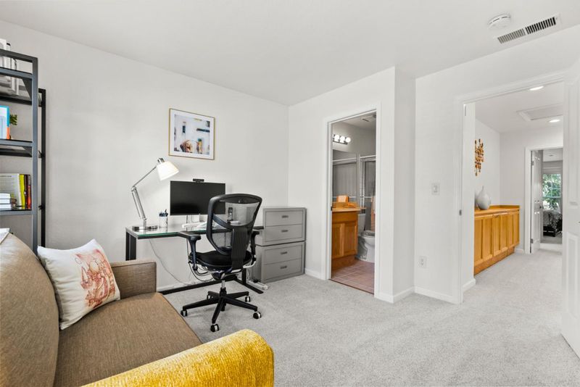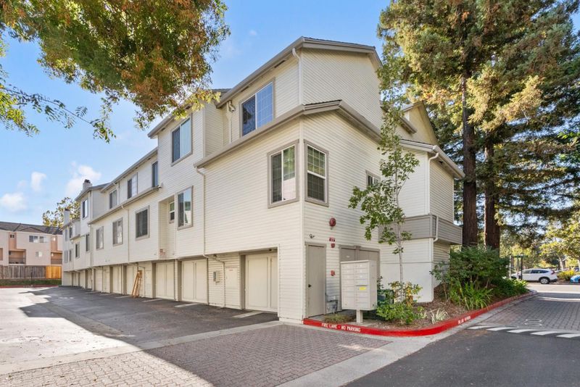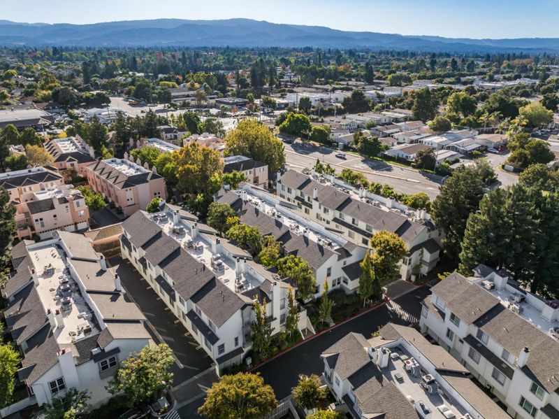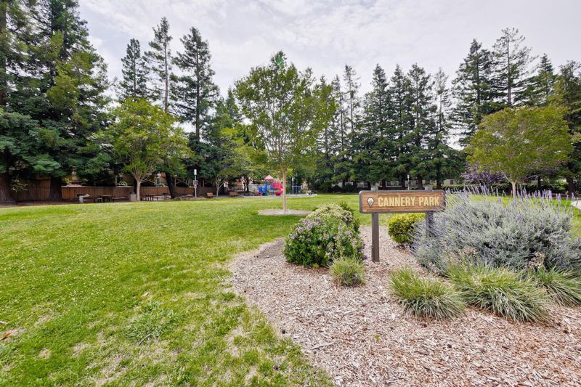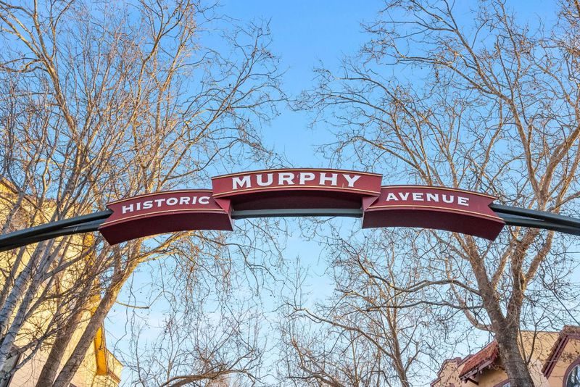
$1,099,000
1,329
SQ FT
$827
SQ/FT
996 Belmont Terrace, #6
@ Mary Ave and California Ave - 19 - Sunnyvale, Sunnyvale
- 2 Bed
- 3 (2/1) Bath
- 32 Park
- 1,329 sqft
- SUNNYVALE
-

Great opportunity to own this charming and bright 2 Suite Townhome in the heart of Sunnyvale! The Mayfair community is surrounded by soaring trees giving it a serene feeling. Zoned to top Sunnyvale schools & award winning Homestead High School. Open, airy and loads of natural light shine through on all levels through extra windows! Recently remodeled w/new HVAC and duct work throughout the entire home, glowing floors on the main level & plush carpet on upper level. Bright Living Room w/gas fireplace, large windows and adjacent Dining Room. Charming Kitchen off of Dining Room, w/built in pantry, breakfast nook area, large windows, newer stainless steel appliances and more! Oversized Owners suite w/en-suite bath, jacuzzi shower and skylight and spacious His and Her closets. Jr Suite also located upstairs w/en-suite bath & large closet! 2 Car Attached Garage w/laundry area. Community Pool & Spa! HOA includes water, garbage & more! Walk to Sunnyvale Parks! Minutes from major companies including Amazon, Google, Nvidia, Meta & more! Easy access to Downtown Sunnyvale w/endless dining, Whole Foods, Target, AMC Movies, CalTrain and more! Centrally located near major freeways such as 237, 101, Central Expressway and more! Don't miss out!
- Days on Market
- 27 days
- Current Status
- Contingent
- Sold Price
- Original Price
- $1,099,000
- List Price
- $1,099,000
- On Market Date
- Oct 23, 2024
- Contract Date
- Nov 19, 2024
- Close Date
- Dec 16, 2024
- Property Type
- Townhouse
- Area
- 19 - Sunnyvale
- Zip Code
- 94086
- MLS ID
- ML81984596
- APN
- 165-23-016
- Year Built
- 1986
- Stories in Building
- 3
- Possession
- Unavailable
- COE
- Dec 16, 2024
- Data Source
- MLSL
- Origin MLS System
- MLSListings, Inc.
Vargas Elementary School
Public K-5 Elementary
Students: 484 Distance: 0.3mi
Catholic Academy of Sunnyvale
Private PK-8 Elementary, Religious, Coed
Students: 205 Distance: 0.4mi
Sunnyvale Christian
Private K-5 Elementary, Religious, Coed
Students: 110 Distance: 0.7mi
Little Rascals Child Care Center
Private PK-1 Preschool Early Childhood Center, Elementary, Coed
Students: NA Distance: 0.9mi
St. Stephen Lutheran School
Private K-8 Elementary, Religious, Coed
Students: 29 Distance: 1.0mi
Bishop Elementary School
Public K-5 Elementary, Coed
Students: 475 Distance: 1.1mi
- Bed
- 2
- Bath
- 3 (2/1)
- Parking
- 32
- Attached Garage, Guest / Visitor Parking, Tandem Parking
- SQ FT
- 1,329
- SQ FT Source
- Unavailable
- Pool Info
- Community Facility, Pool - Fenced, Other
- Cooling
- Central AC
- Dining Room
- Dining Area in Living Room
- Disclosures
- Natural Hazard Disclosure
- Family Room
- No Family Room
- Foundation
- Other
- Fire Place
- Gas Burning
- Heating
- Central Forced Air - Gas
- * Fee
- $614
- Name
- Mayfair HOA
- *Fee includes
- Common Area Electricity, Common Area Gas, Exterior Painting, Garbage, Landscaping / Gardening, Pool, Spa, or Tennis, Recreation Facility, Reserves, Roof, Water, and Other
MLS and other Information regarding properties for sale as shown in Theo have been obtained from various sources such as sellers, public records, agents and other third parties. This information may relate to the condition of the property, permitted or unpermitted uses, zoning, square footage, lot size/acreage or other matters affecting value or desirability. Unless otherwise indicated in writing, neither brokers, agents nor Theo have verified, or will verify, such information. If any such information is important to buyer in determining whether to buy, the price to pay or intended use of the property, buyer is urged to conduct their own investigation with qualified professionals, satisfy themselves with respect to that information, and to rely solely on the results of that investigation.
School data provided by GreatSchools. School service boundaries are intended to be used as reference only. To verify enrollment eligibility for a property, contact the school directly.
