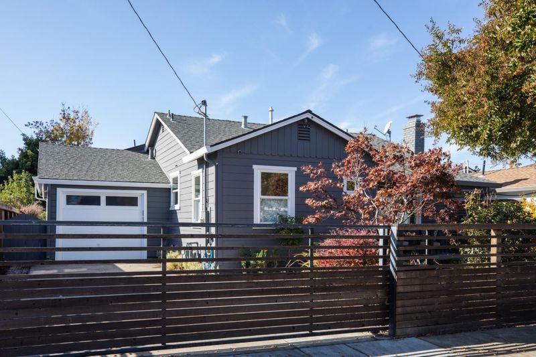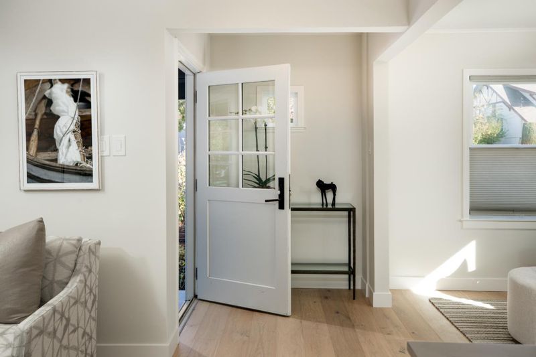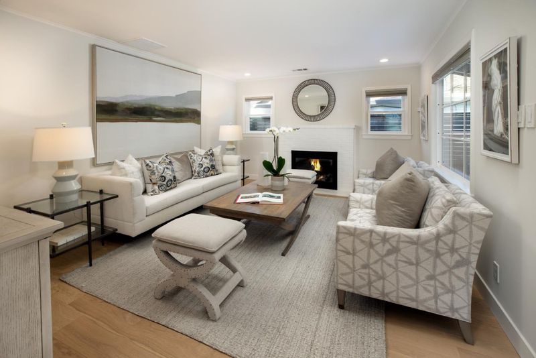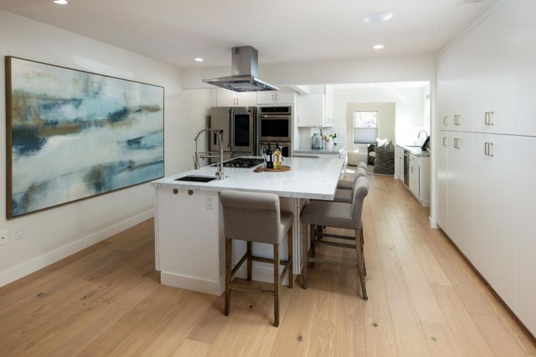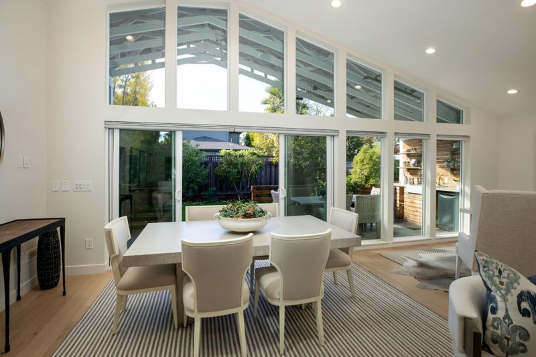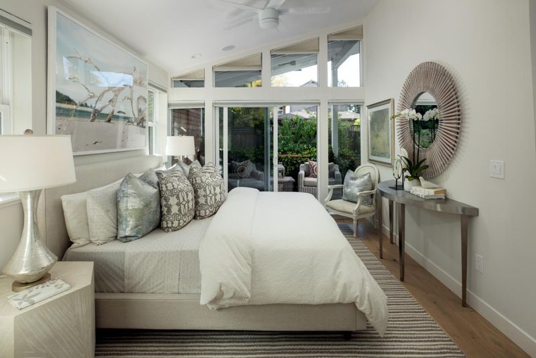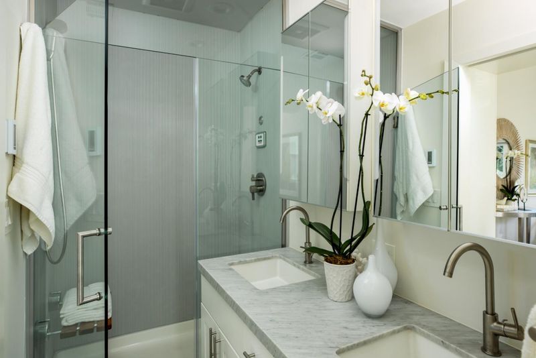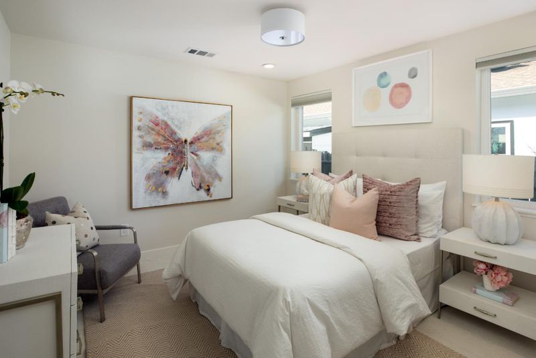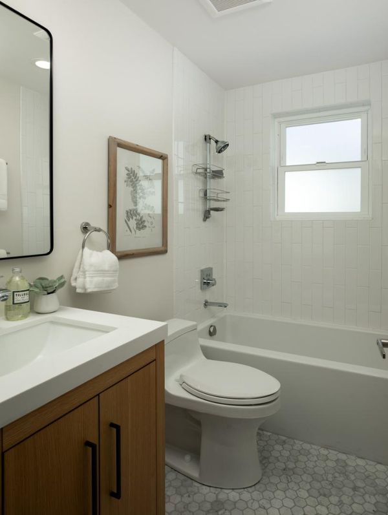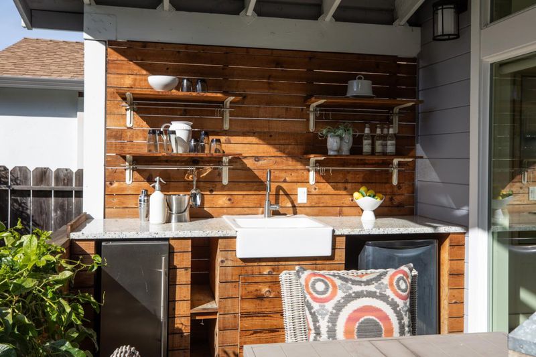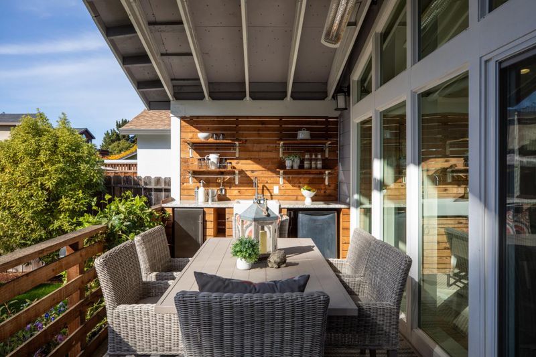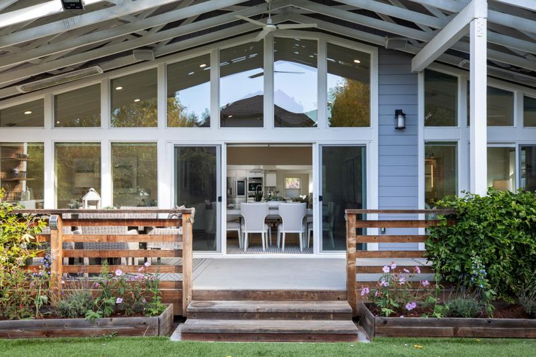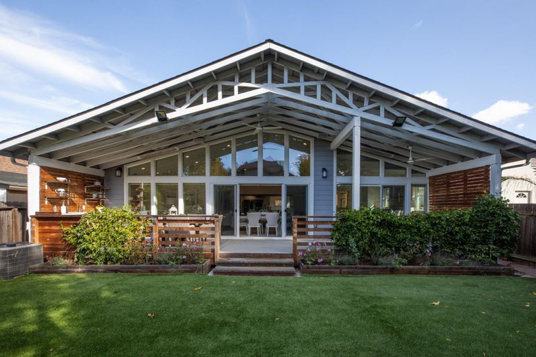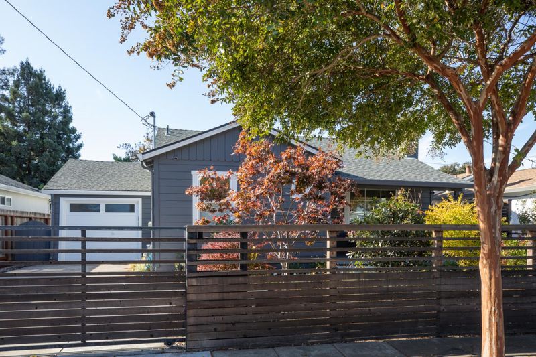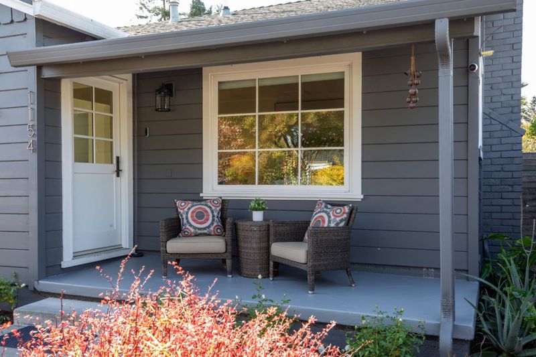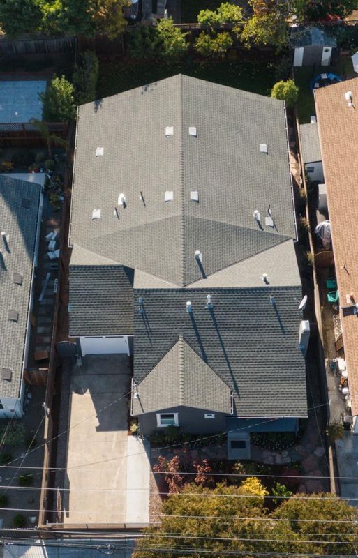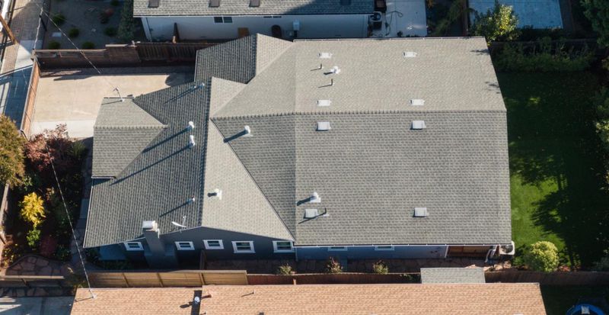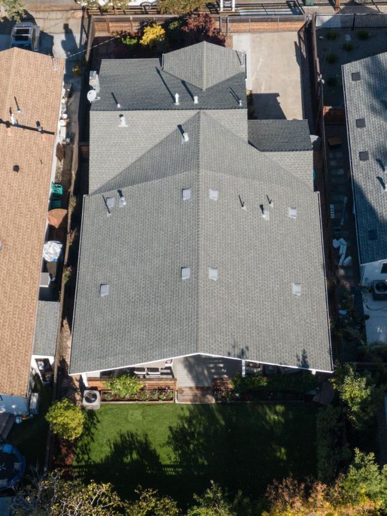
$1,988,000
1,905
SQ FT
$1,044
SQ/FT
1154 Davis Street
@ Rosevelt Avenue - 333 - Central Park Etc., Redwood City
- 3 Bed
- 3 Bath
- 1 Park
- 1,905 sqft
- REDWOOD CITY
-

Welcome to this beautifully updated single-family home, located just one mile from the vibrant heart of downtown Redwood City! Nestled behind a timeless 1940s facade with charming covered porch, this thoughtfully expanded residence seamlessly blends historic charm with modern luxury. The home features three bedrooms and three full baths, with a stunning expansion completed in 2018 that includes an impressive great room. Here, you'll be captivated by soaring ceilings, an abundance of natural light from floor-to-ceiling windows, and a perfect flow for both entertaining and everyday living. The living room with wood-burning fireplace at the front of the home offers a second cozy area to retreat and gather. At the heart of the home lies a meticulously updated kitchen, a dream for any home chef. The tranquil primary suite opens onto the sun-soaked, private backyard. The luxurious primary bathroom offers a double-sink vanity and a relaxing steam shower, perfect for unwinding. All bedrooms are thoughtfully situated away from the street, ensuring peace and privacy. One bedroom features an ensuite bath and a spacious walk-in closet. The charming hall bath is updated with elegant Carrara marble floor tiles and boasts a generously sized bathtub.
- Days on Market
- 2 days
- Current Status
- Active
- Original Price
- $1,988,000
- List Price
- $1,988,000
- On Market Date
- Dec 2, 2024
- Property Type
- Single Family Home
- Area
- 333 - Central Park Etc.
- Zip Code
- 94061
- MLS ID
- ML81987663
- APN
- 053-111-100
- Year Built
- 1948
- Stories in Building
- 1
- Possession
- Unavailable
- Data Source
- MLSL
- Origin MLS System
- MLSListings, Inc.
Hawes Elementary School
Public K-5 Elementary, Yr Round
Students: 312 Distance: 0.2mi
West Bay Christian Academy
Private K-8 Religious, Coed
Students: 102 Distance: 0.3mi
Daytop Preparatory
Private 8-12 Special Education Program, Boarding And Day, Nonprofit
Students: NA Distance: 0.5mi
Redeemer Lutheran School
Private K-8 Elementary, Religious, Coed
Students: 208 Distance: 0.6mi
Wings Learning Center
Private K-12
Students: 41 Distance: 0.6mi
Mckinley Institute Of Technology
Public 6-8 Middle, Yr Round
Students: 384 Distance: 0.6mi
- Bed
- 3
- Bath
- 3
- Double Sinks, Primary - Stall Shower(s), Steam Shower, Tub
- Parking
- 1
- Attached Garage
- SQ FT
- 1,905
- SQ FT Source
- Unavailable
- Lot SQ FT
- 5,700.0
- Lot Acres
- 0.130854 Acres
- Kitchen
- Cooktop - Gas, Countertop - Marble, Dishwasher, Garbage Disposal, Island with Sink, Oven - Double, Oven Range - Built-In, Gas, Refrigerator
- Cooling
- Central AC
- Dining Room
- Breakfast Bar, Dining Area, Eat in Kitchen
- Disclosures
- Natural Hazard Disclosure
- Family Room
- Kitchen / Family Room Combo
- Flooring
- Carpet, Tile, Wood
- Foundation
- Concrete Perimeter and Slab, Crawl Space
- Fire Place
- Living Room, Wood Burning
- Heating
- Central Forced Air - Gas
- Laundry
- In Garage, Washer / Dryer
- Fee
- Unavailable
MLS and other Information regarding properties for sale as shown in Theo have been obtained from various sources such as sellers, public records, agents and other third parties. This information may relate to the condition of the property, permitted or unpermitted uses, zoning, square footage, lot size/acreage or other matters affecting value or desirability. Unless otherwise indicated in writing, neither brokers, agents nor Theo have verified, or will verify, such information. If any such information is important to buyer in determining whether to buy, the price to pay or intended use of the property, buyer is urged to conduct their own investigation with qualified professionals, satisfy themselves with respect to that information, and to rely solely on the results of that investigation.
School data provided by GreatSchools. School service boundaries are intended to be used as reference only. To verify enrollment eligibility for a property, contact the school directly.
