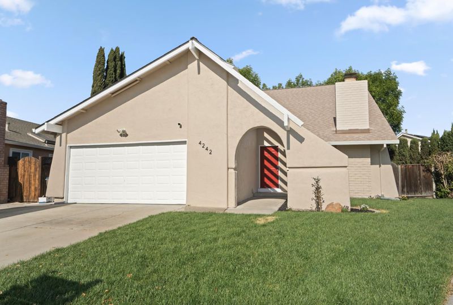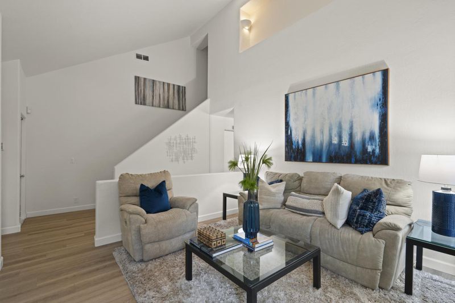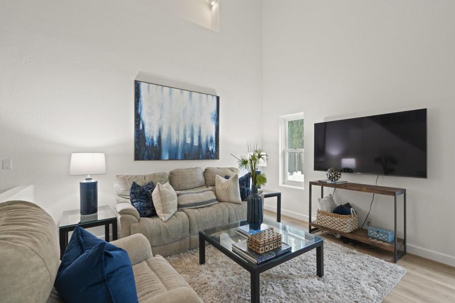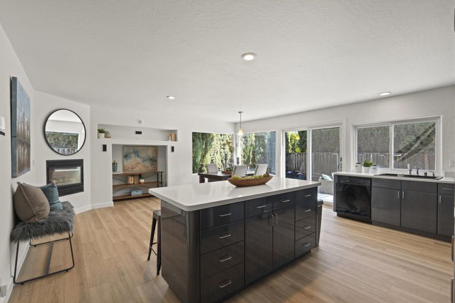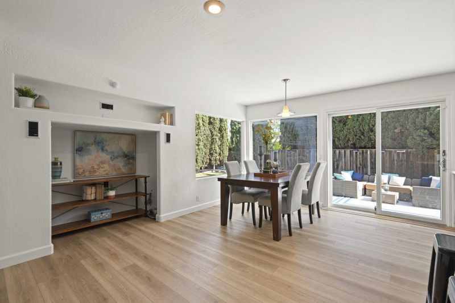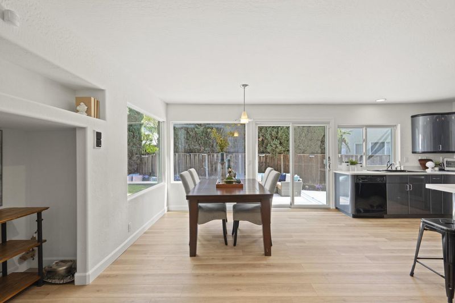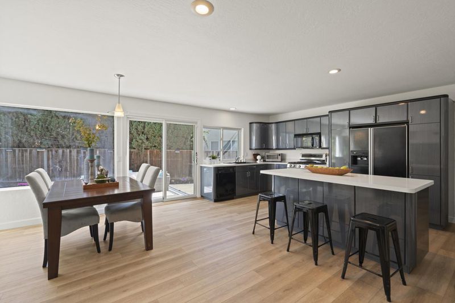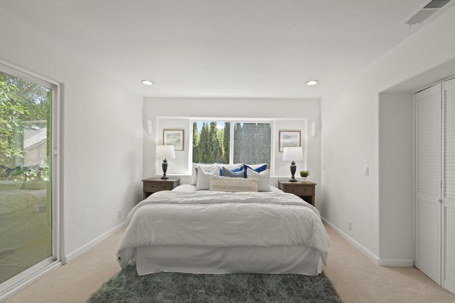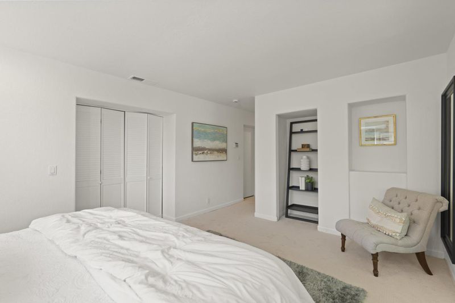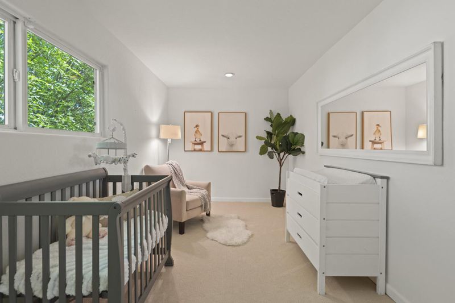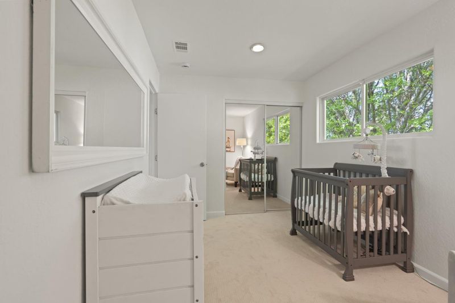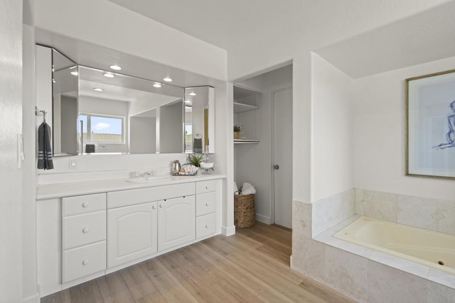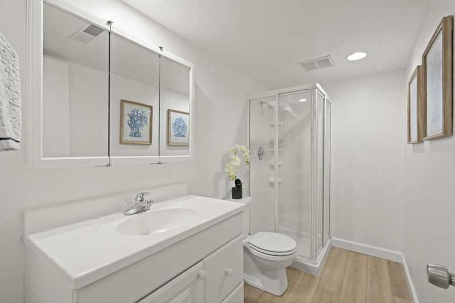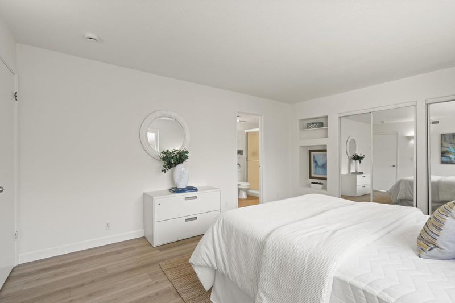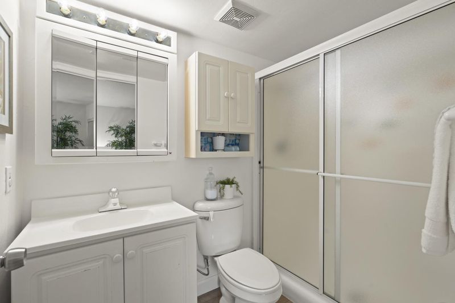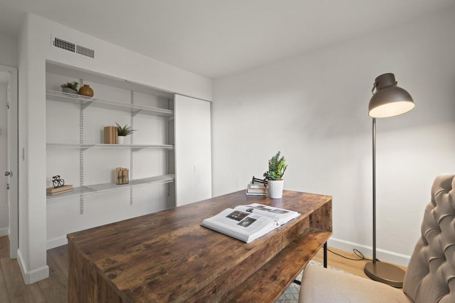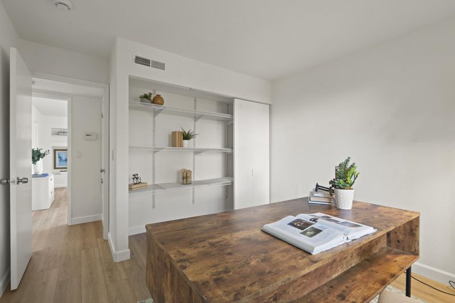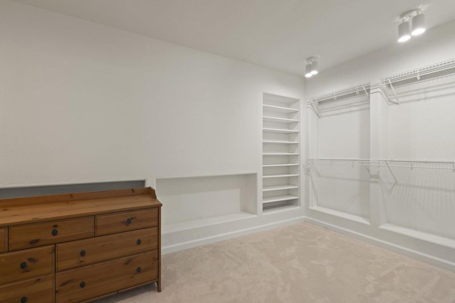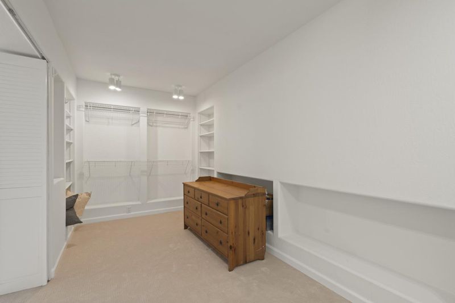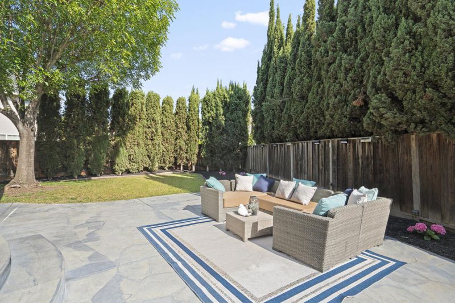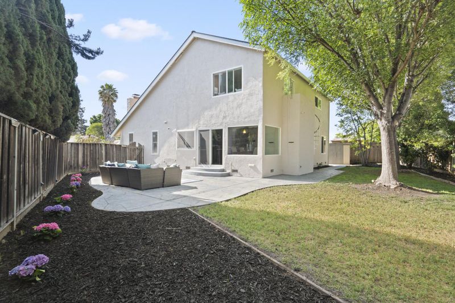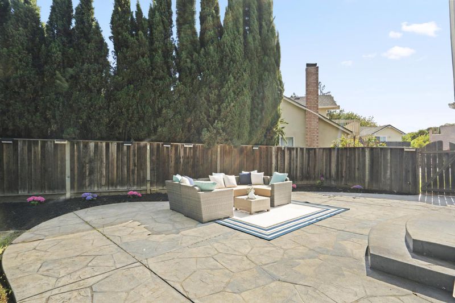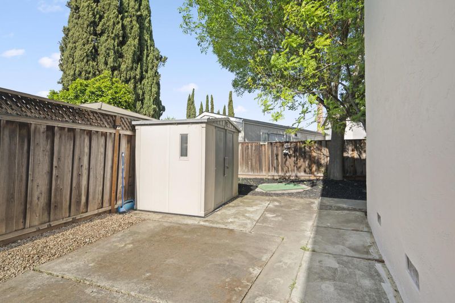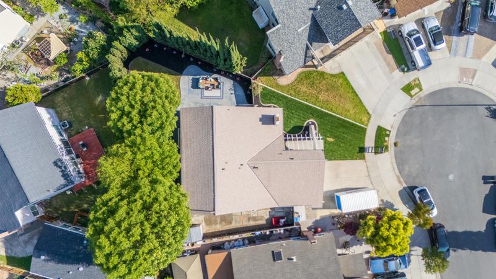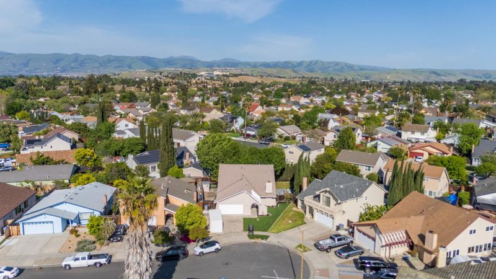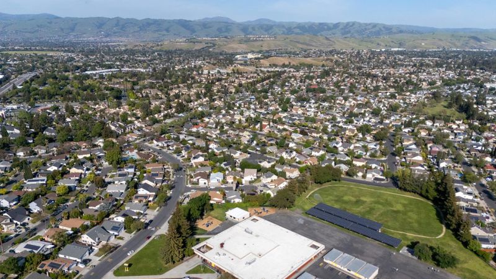
$1,499,950
2,236
SQ FT
$671
SQ/FT
4242 Avon Court
@ Bluefield Dr. - 12 - Blossom Valley, San Jose
- 5 Bed
- 3 Bath
- 2 Park
- 2,236 sqft
- SAN JOSE
-

-
Sat Apr 19, 1:00 pm - 4:00 pm
Welcome to 4242 Avon Ct, San Jose, CA 95136. Tucked away in a quiet cul-de-sac, this beautifully refreshed home offers the perfect blend of comfort, style, and convenience. Featuring 5 spacious bedrooms and 3 full bathrooms across 2,236 square feet of well-designed living space, this home includes three first-floor bedroomsone of which is an en-suiteoffering flexible options for guests, multigenerational living, or a home office. Upstairs, you'll find two additional bedrooms, including a serene primary suite with brand-new carpet. The interior has been tastefully updated with fresh paint throughout and brand-new luxury vinyl plank flooring for a clean, modern feel. Sitting on a 6,360 square foot lot, the home provides ample space to relax, entertain, or grow, with beautifully updated landscaping and a private backyard perfect for weekend gatherings or peaceful evenings. Ideally located just minutes from major freeways, Downtown San Jose, tech campuses, and key commuter routes, this move-in ready gem offers easy access to parks, schools, shopping, and everything San Jose has to offer.
- Days on Market
- 1 day
- Current Status
- Active
- Original Price
- $1,499,950
- List Price
- $1,499,950
- On Market Date
- Apr 15, 2025
- Property Type
- Single Family Home
- Area
- 12 - Blossom Valley
- Zip Code
- 95136
- MLS ID
- ML81997812
- APN
- 462-34-008
- Year Built
- 1971
- Stories in Building
- 2
- Possession
- Unavailable
- Data Source
- MLSL
- Origin MLS System
- MLSListings, Inc.
Parkview Elementary School
Public K-6 Elementary
Students: 591 Distance: 0.1mi
Rachel Carson Elementary School
Public K-5 Elementary
Students: 291 Distance: 0.6mi
Valley Christian High School
Private 9-12 Religious, Coed
Students: 1625 Distance: 1.0mi
Valley Christian Junior High School
Private 6-8 Religious, Nonprofit
Students: 710 Distance: 1.0mi
Gunderson High School
Public 9-12 Secondary
Students: 1093 Distance: 1.0mi
Del Roble Elementary School
Public K-6 Elementary
Students: 556 Distance: 1.1mi
- Bed
- 5
- Bath
- 3
- Full on Ground Floor, Primary - Oversized Tub, Primary - Stall Shower(s), Shower and Tub, Stall Shower
- Parking
- 2
- Attached Garage
- SQ FT
- 2,236
- SQ FT Source
- Unavailable
- Lot SQ FT
- 6,360.0
- Lot Acres
- 0.146006 Acres
- Pool Info
- Community Facility
- Cooling
- Central AC
- Dining Room
- Dining Area
- Disclosures
- Natural Hazard Disclosure
- Family Room
- Separate Family Room
- Flooring
- Carpet, Vinyl / Linoleum
- Foundation
- Concrete Perimeter
- Fire Place
- Family Room, Living Room
- Heating
- Central Forced Air
- Fee
- Unavailable
MLS and other Information regarding properties for sale as shown in Theo have been obtained from various sources such as sellers, public records, agents and other third parties. This information may relate to the condition of the property, permitted or unpermitted uses, zoning, square footage, lot size/acreage or other matters affecting value or desirability. Unless otherwise indicated in writing, neither brokers, agents nor Theo have verified, or will verify, such information. If any such information is important to buyer in determining whether to buy, the price to pay or intended use of the property, buyer is urged to conduct their own investigation with qualified professionals, satisfy themselves with respect to that information, and to rely solely on the results of that investigation.
School data provided by GreatSchools. School service boundaries are intended to be used as reference only. To verify enrollment eligibility for a property, contact the school directly.
