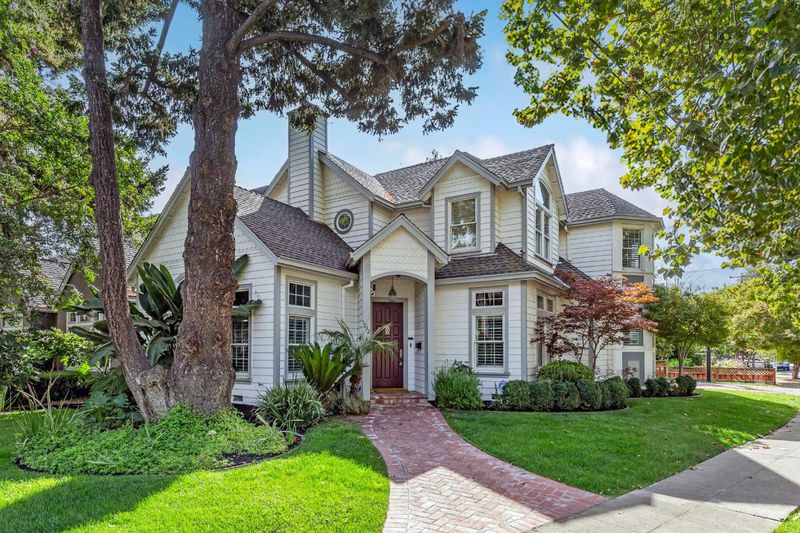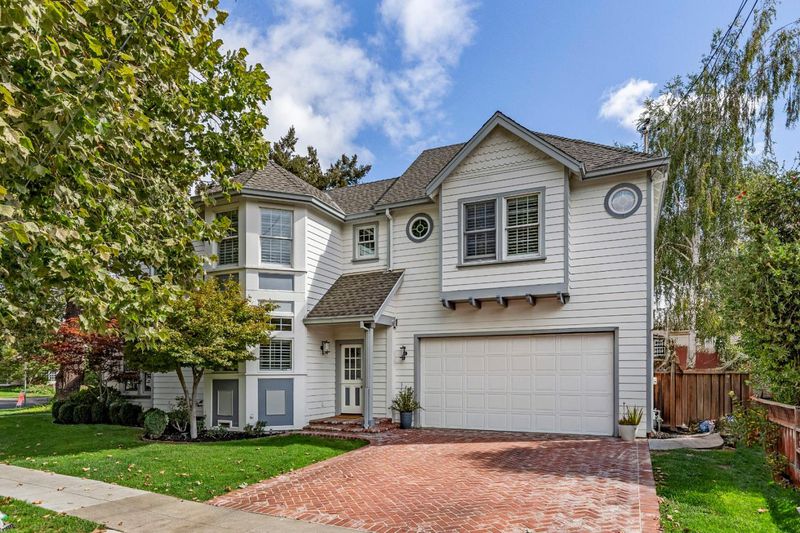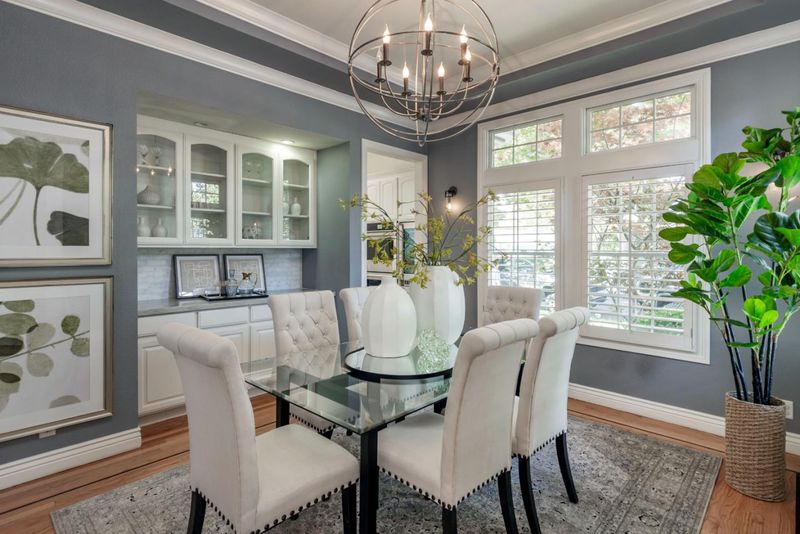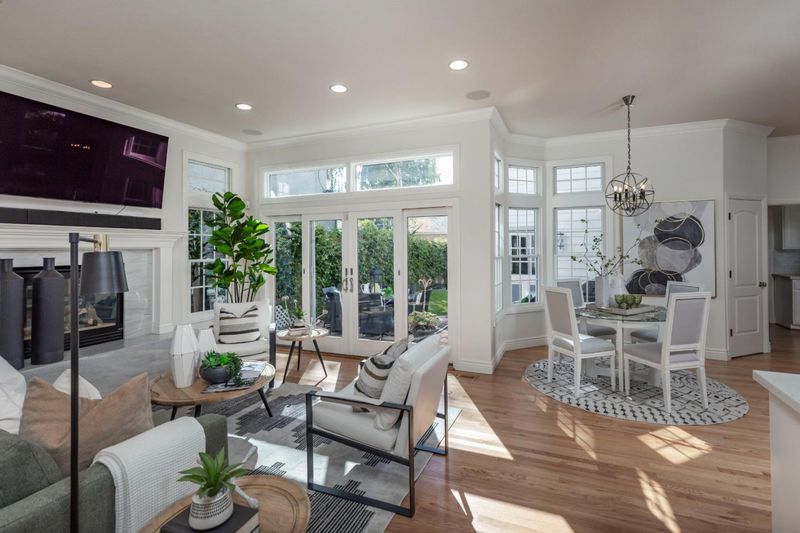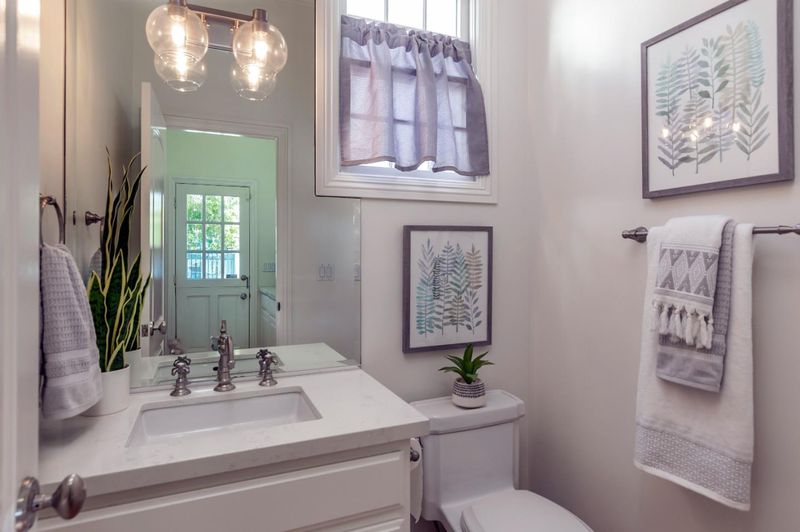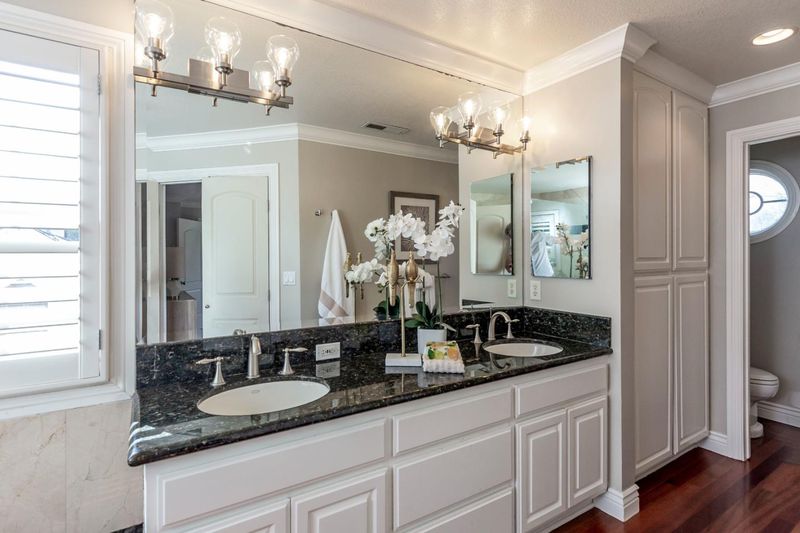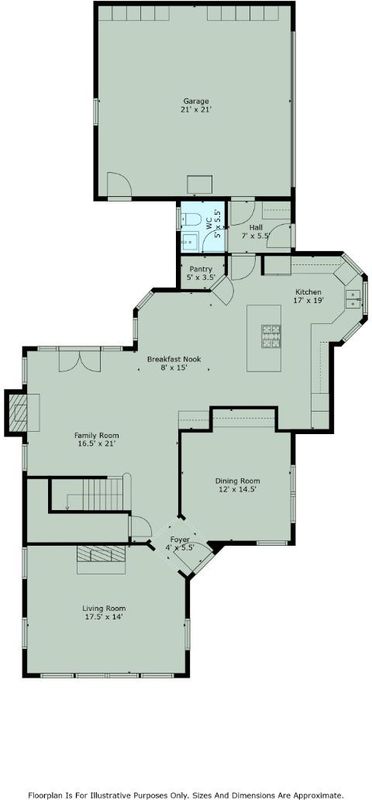
$2,950,000
2,700
SQ FT
$1,093
SQ/FT
1232 Coolidge Avenue
@ Meredith - 10 - Willow Glen, San Jose
- 4 Bed
- 3 (2/1) Bath
- 2 Park
- 2,700 sqft
- SAN JOSE
-

-
Sun Sep 14, 1:00 pm - 4:00 pm
Nestled in the heart of Willow Glen, located one block from downtown! This charming two-story residence boasts 2,700 square feet of elegant living space. 4 spacious bedrooms, 2 1/2 baths. Living, dining, family rooms, island kitchen. Ready to move in
Nestled in the heart of Willow Glen, located one block from downtown! This charming two-story residence boasts 2,700 square feet of living space. Built in 2001, this home blends modern comforts with timeless style. As you enter, you'll be greeted by the formal living room with a vaulted ceiling and separate dining room, perfect for entertaining. From there you'll enter the heart of this home. The spacious kitchen features a center island, JennAir double stainless-steel ovens, Zephyr cooktop, counter depth refrigerator, double wine refrigerators, and a walk-in pantry - providing ample storage. Its a chef's delight! The kitchen opens up to the family room, featuring a cozy gas fireplace and built-in speakers, refinished hardwood floors, with doors opening to the landscaped backyard. This outdoor space invites you to enjoy a brick patio, perfect for an evening barbeque with friends and family. The yard has artificial turf. Upstairs you'll find four generously sized bedrooms, offering plenty of space for relaxation and privacy. The primary suite is a true retreat with its en-suite bathroom, featuring dual vanities and a luxurious jetted tub and separate shower. There's also a walk-in closet by California Closets. The garage offers ample storage and a Tesla car charger!
- Days on Market
- 2 days
- Current Status
- Active
- Original Price
- $2,950,000
- List Price
- $2,950,000
- On Market Date
- Sep 12, 2025
- Property Type
- Single Family Home
- Area
- 10 - Willow Glen
- Zip Code
- 95125
- MLS ID
- ML82021307
- APN
- 429-16-084
- Year Built
- 2001
- Stories in Building
- 2
- Possession
- Unavailable
- Data Source
- MLSL
- Origin MLS System
- MLSListings, Inc.
Willow Glen Elementary School
Public K-5 Elementary
Students: 756 Distance: 0.3mi
River Glen School
Public K-8 Elementary
Students: 520 Distance: 0.5mi
San Jose Montessori School
Private K Montessori, Elementary, Coed
Students: 48 Distance: 0.8mi
BASIS Independent Silicon Valley
Private 5-12 Coed
Students: 800 Distance: 0.8mi
Hammer Montessori At Galarza Elementary School
Public K-5 Elementary
Students: 326 Distance: 0.8mi
Ernesto Galarza Elementary School
Public K-5 Elementary
Students: 397 Distance: 0.8mi
- Bed
- 4
- Bath
- 3 (2/1)
- Double Sinks, Half on Ground Floor, Primary - Stall Shower(s), Shower and Tub, Tub in Primary Bedroom
- Parking
- 2
- Attached Garage
- SQ FT
- 2,700
- SQ FT Source
- Unavailable
- Lot SQ FT
- 4,975.0
- Lot Acres
- 0.11421 Acres
- Kitchen
- Cooktop - Gas, Microwave, Oven - Double, Pantry, Refrigerator, Wine Refrigerator
- Cooling
- Central AC
- Dining Room
- Breakfast Bar, Dining Area in Family Room, Formal Dining Room
- Disclosures
- NHDS Report
- Family Room
- Kitchen / Family Room Combo
- Foundation
- Raised
- Fire Place
- Family Room, Gas Log, Living Room
- Heating
- Central Forced Air
- Laundry
- Upper Floor, Washer / Dryer
- Fee
- Unavailable
MLS and other Information regarding properties for sale as shown in Theo have been obtained from various sources such as sellers, public records, agents and other third parties. This information may relate to the condition of the property, permitted or unpermitted uses, zoning, square footage, lot size/acreage or other matters affecting value or desirability. Unless otherwise indicated in writing, neither brokers, agents nor Theo have verified, or will verify, such information. If any such information is important to buyer in determining whether to buy, the price to pay or intended use of the property, buyer is urged to conduct their own investigation with qualified professionals, satisfy themselves with respect to that information, and to rely solely on the results of that investigation.
School data provided by GreatSchools. School service boundaries are intended to be used as reference only. To verify enrollment eligibility for a property, contact the school directly.
