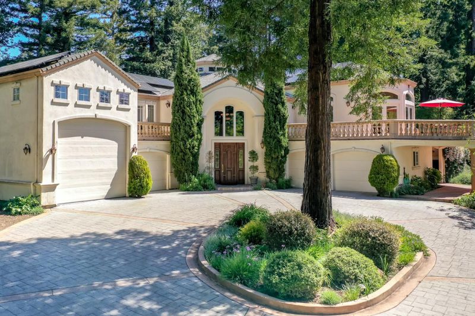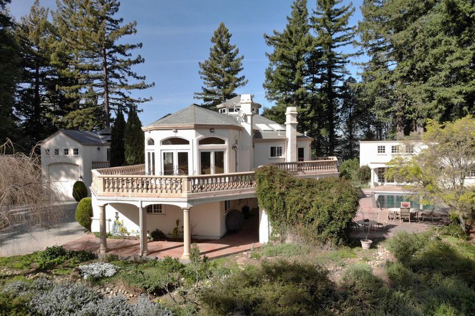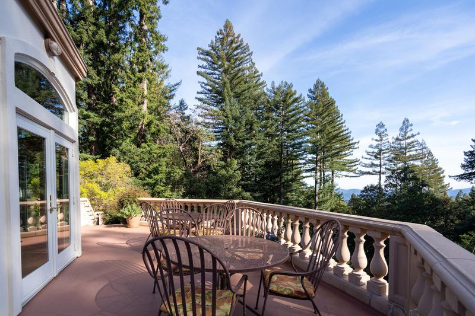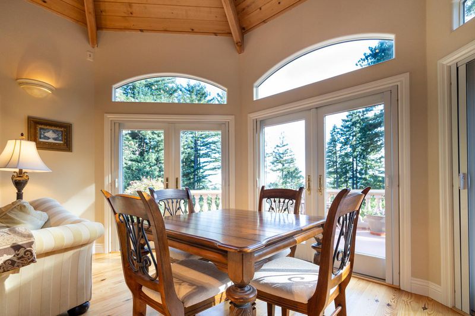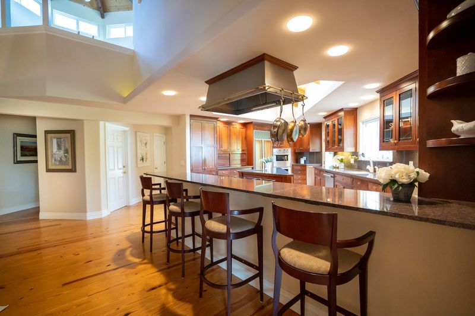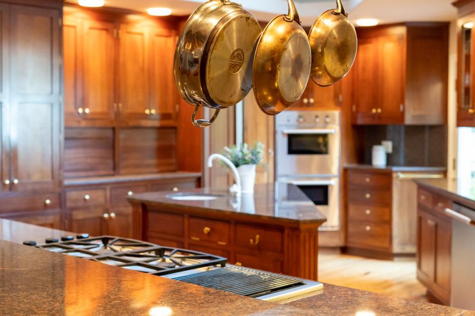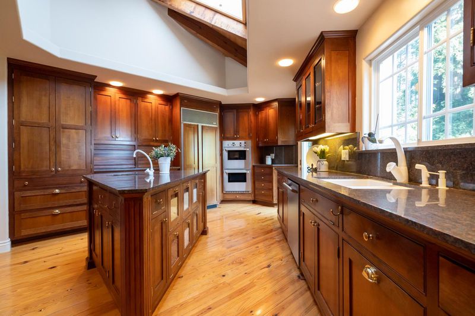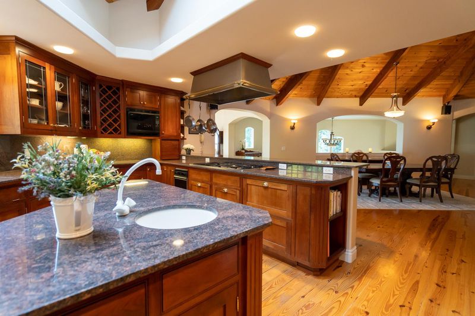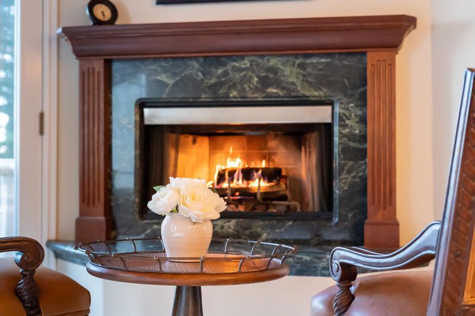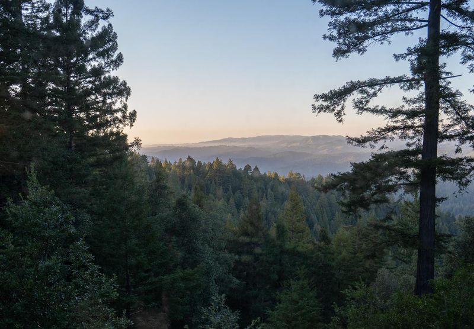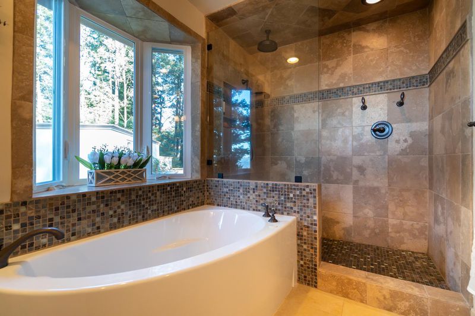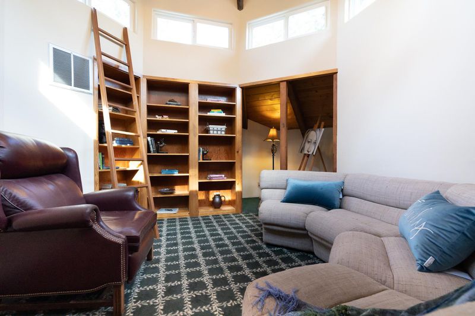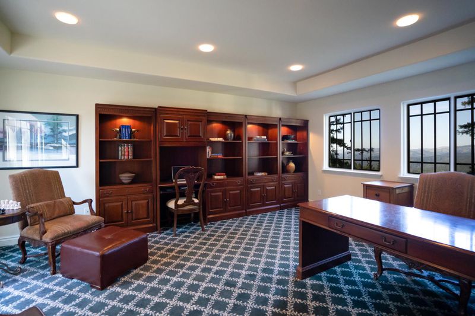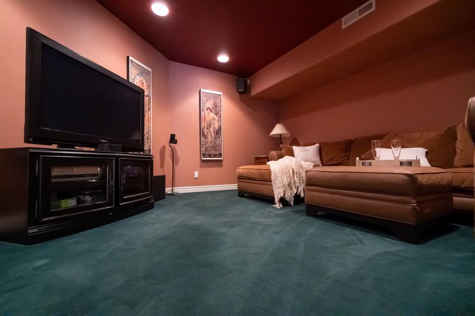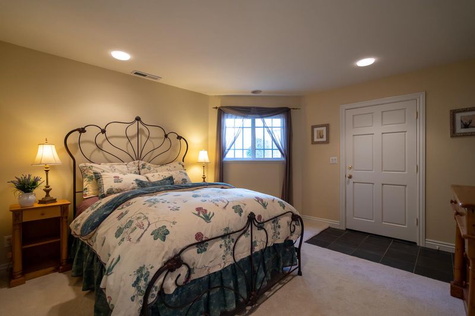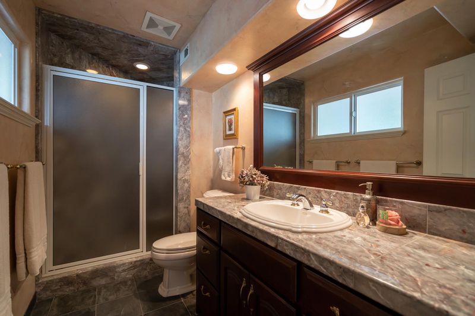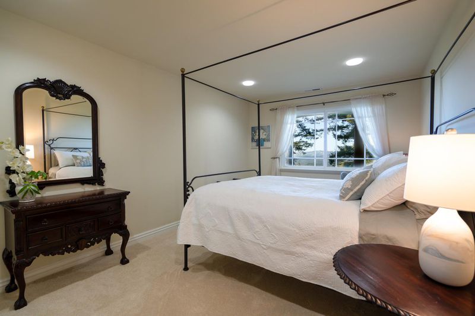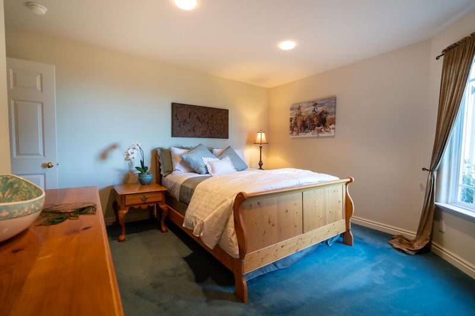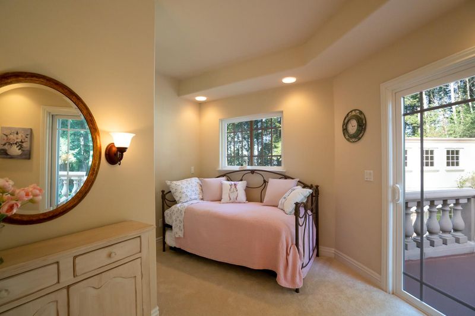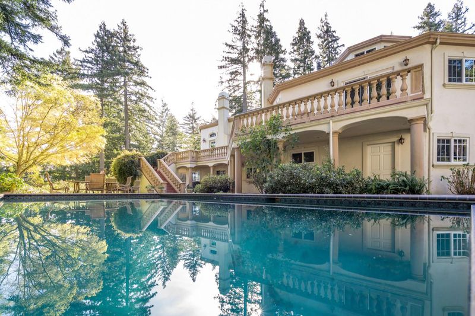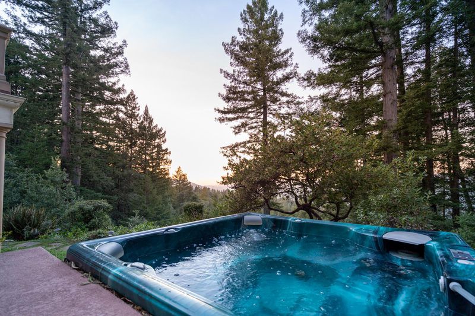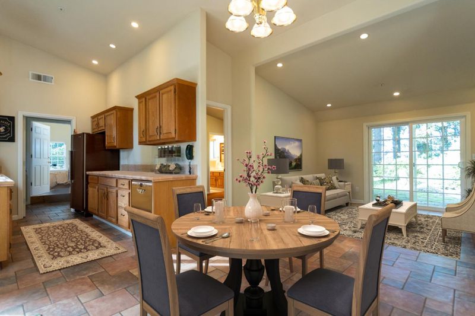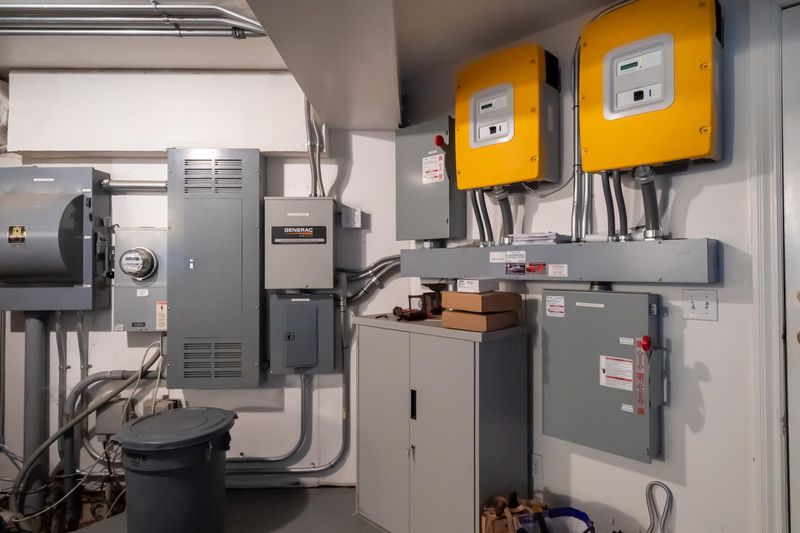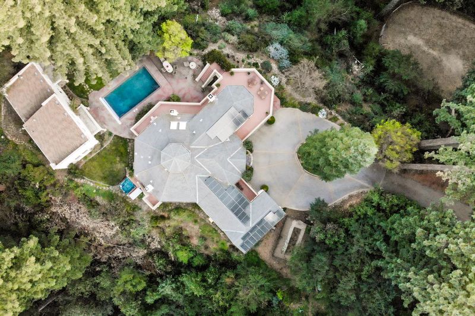 Sold 14.9% Under Asking
Sold 14.9% Under Asking
$2,125,000
5,282
SQ FT
$402
SQ/FT
28495 Big Basin Way
@ Waterman Gap Loop - 34 - Boulder Creek, Boulder Creek
- 6 Bed
- 5 (4/1) Bath
- 24 Park
- 5,282 sqft
- BOULDER CREEK
-

This gated Country estate 14 miles above Silicon Valley, via Highway 9, provides a front row seat to mother nature with sweeping ocean & forest views, resort like living, fresh mountain air and complete privacy. Offering direct access to "Skyline to Sea Trail" & 30K acres of state parks, the property also boasts stands of cathedral redwoods surrounding a 5 bd/3.5 bath main residence, a 632-sf Guest House, 664-sf gym, saltwater pool, spa, 1/1 sunlit cottage, 5-stall barn with outdoor arena and miles of riding trails perfect for any outdoor enthusiast. The Great Room showcases vaulted ceilings surrounded by french doors to a veranda with views of Monterey Bay adjacent to the chef's kitchen, large dining area, & luxe master suite with spa-like bath, fireplace, & private deck. The home features a large office to work from home, plus a media room, billiards & library to provide entertainment. The property generously hosts everything from family BBQs to large-scale galas.
- Days on Market
- 283 days
- Current Status
- Sold
- Sold Price
- $2,125,000
- Under List Price
- 14.9%
- Original Price
- $2,497,000
- List Price
- $2,497,000
- On Market Date
- Jul 24, 2020
- Contract Date
- Aug 2, 2020
- Close Date
- May 3, 2021
- Property Type
- Single Family Home
- Area
- 34 - Boulder Creek
- Zip Code
- 95006
- MLS ID
- ML81802759
- APN
- 087-052-04-000
- Year Built
- 1999
- Stories in Building
- 3
- Possession
- Negotiable
- COE
- May 3, 2021
- Data Source
- MLSL
- Origin MLS System
- MLSListings
Ocean Grove Charter School
Charter K-12 Combined Elementary And Secondary
Students: 2500 Distance: 2.5mi
Pacific Sands Academy
Private K-12
Students: 20 Distance: 3.4mi
Boulder Creek Elementary School
Public K-5 Elementary
Students: 510 Distance: 5.6mi
Sonlight Academy
Private 1-12 Religious, Coed
Students: NA Distance: 5.7mi
Valley International Academy
Private 10-12 Coed
Students: 24 Distance: 6.0mi
Lakeside Elementary School
Public K-5 Elementary
Students: 71 Distance: 8.3mi
- Bed
- 6
- Bath
- 5 (4/1)
- Double Sinks, Full on Ground Floor, Marble, Master - Oversized Tub, Master - Stall Shower(s), Shower and Tub, Stall Shower, Stall Shower - 2+, Stone, Updated Bath
- Parking
- 24
- Attached Garage, Electric Gate, Gate / Door Opener, Guest / Visitor Parking, Parking Area, Room for Oversized Vehicle, Workshop in Garage
- SQ FT
- 5,282
- SQ FT Source
- Unavailable
- Lot SQ FT
- 418,176.0
- Lot Acres
- 9.6 Acres
- Pool Info
- Pool - Black Bottom, Pool - Cover, Pool - Gunite, Pool - Heated, Pool - In Ground, Spa - Above Ground, Spa - Cover, Spa - Electric, Spa - Fiberglass, Spa - Jetted, Spa / Hot Tub
- Kitchen
- Built-in BBQ Grill, Cooktop - Gas, Countertop - Granite, Dishwasher, Dual Fuel, Exhaust Fan, Garbage Disposal, Hood Over Range, Island with Sink, Microwave, Oven - Built-In, Oven - Double, Oven - Electric, Skylight, Trash Compactor
- Cooling
- Ceiling Fan, Central AC, Multi-Zone
- Dining Room
- Breakfast Bar, Dining Area, Dining Area in Living Room
- Disclosures
- Flood Zone - See Report, Natural Hazard Disclosure
- Family Room
- Separate Family Room
- Flooring
- Carpet, Marble, Slate, Stone, Wood
- Foundation
- Concrete Perimeter and Slab, Quake Bracing, Reinforced Concrete
- Fire Place
- Family Room, Free Standing, Living Room, Master Bedroom, Wood Burning, Wood Stove
- Heating
- Central Forced Air, Fireplace, Heating - 2+ Zones, Propane
- Laundry
- Dryer, Electricity Hookup (220V), Gas Hookup, In Utility Room, Tub / Sink, Washer
- Views
- Canyon, City Lights, Forest / Woods, Garden / Greenbelt, Mountains, Ocean, Ridge
- Possession
- Negotiable
- Architectural Style
- Custom, Farm House, Luxury
- Fee
- Unavailable
MLS and other Information regarding properties for sale as shown in Theo have been obtained from various sources such as sellers, public records, agents and other third parties. This information may relate to the condition of the property, permitted or unpermitted uses, zoning, square footage, lot size/acreage or other matters affecting value or desirability. Unless otherwise indicated in writing, neither brokers, agents nor Theo have verified, or will verify, such information. If any such information is important to buyer in determining whether to buy, the price to pay or intended use of the property, buyer is urged to conduct their own investigation with qualified professionals, satisfy themselves with respect to that information, and to rely solely on the results of that investigation.
School data provided by GreatSchools. School service boundaries are intended to be used as reference only. To verify enrollment eligibility for a property, contact the school directly.
