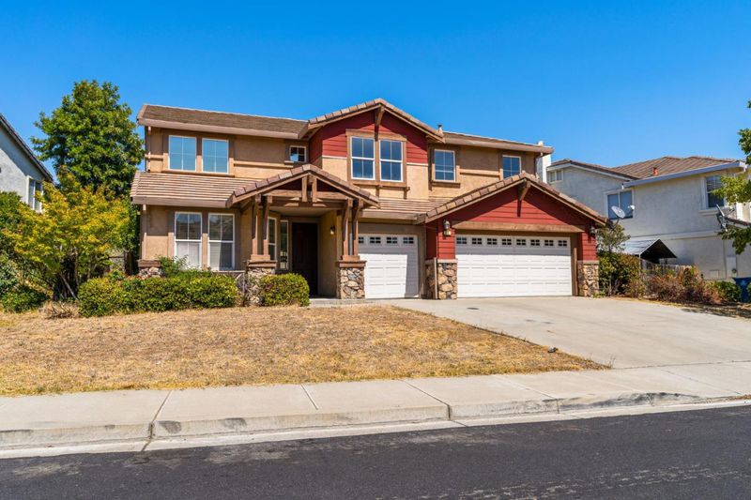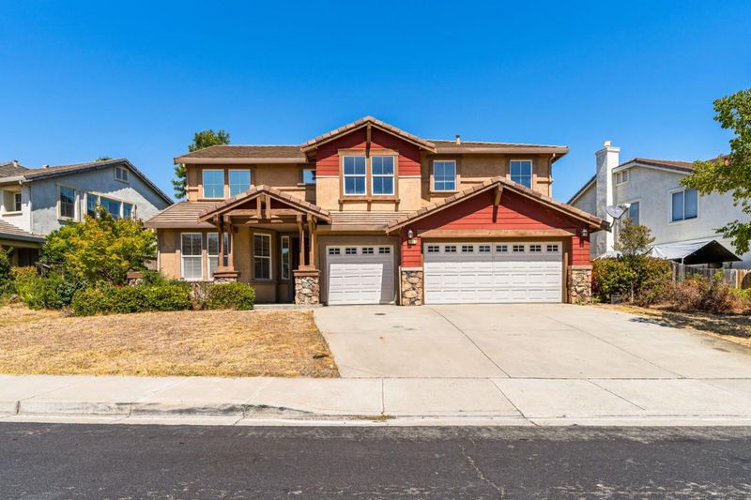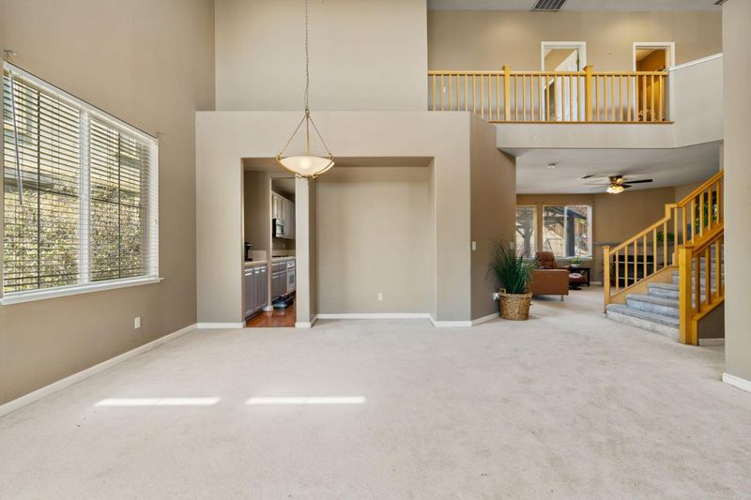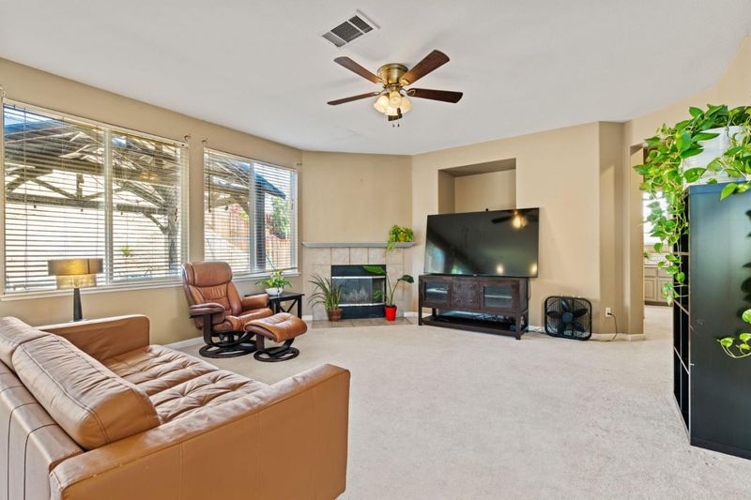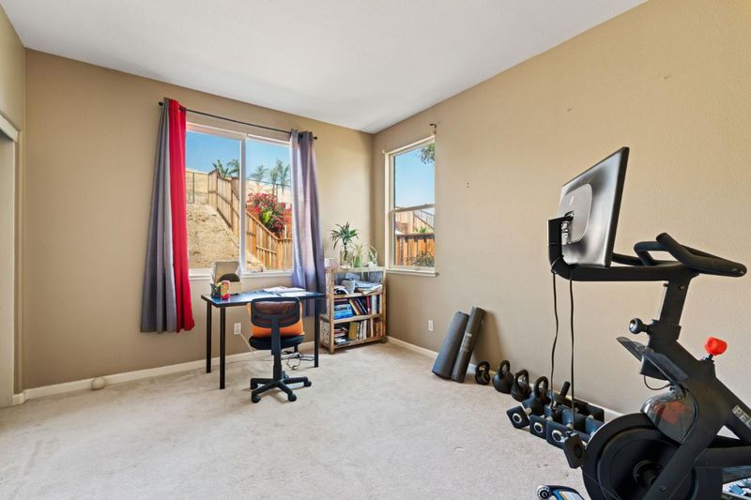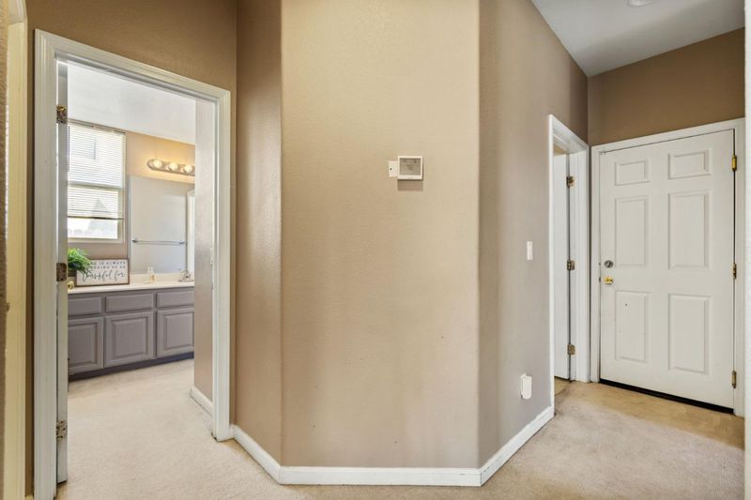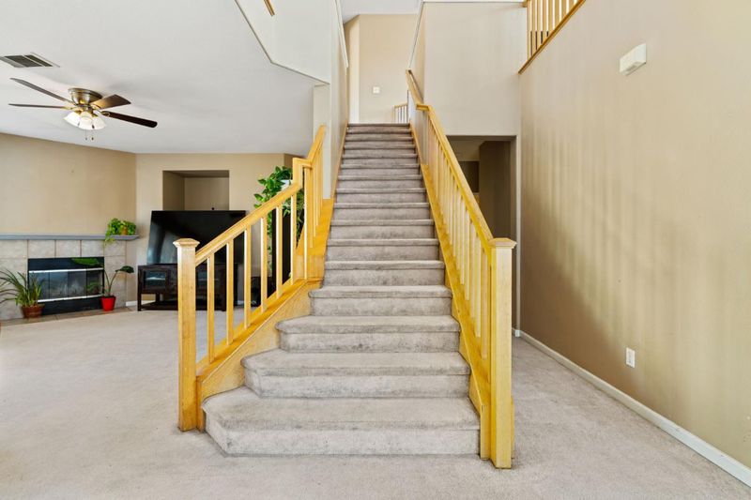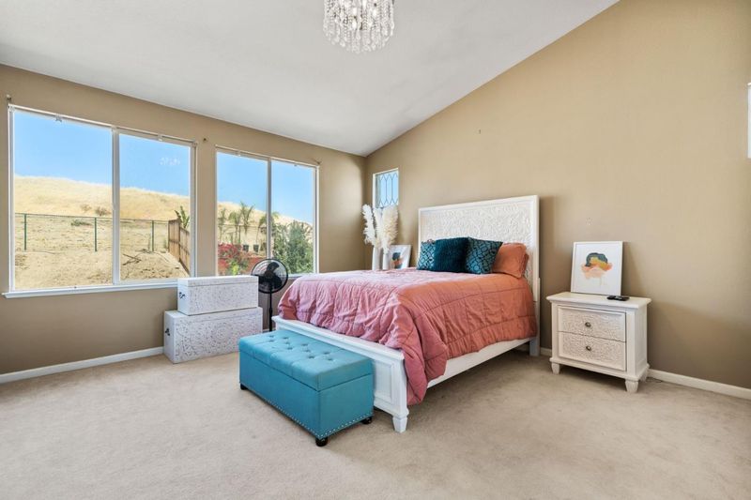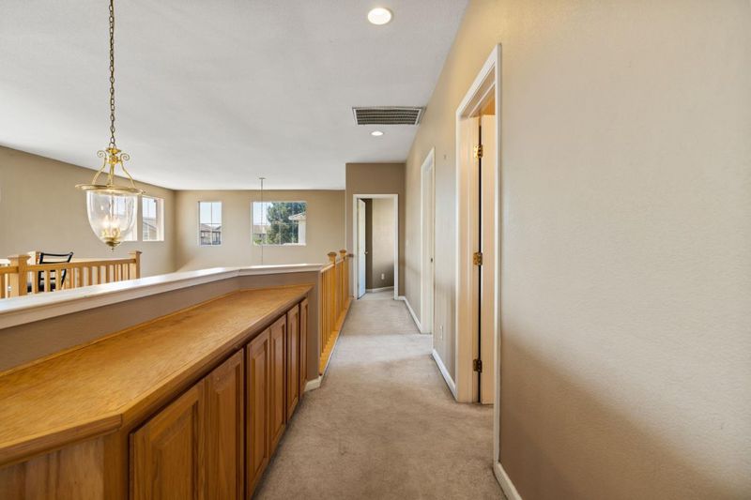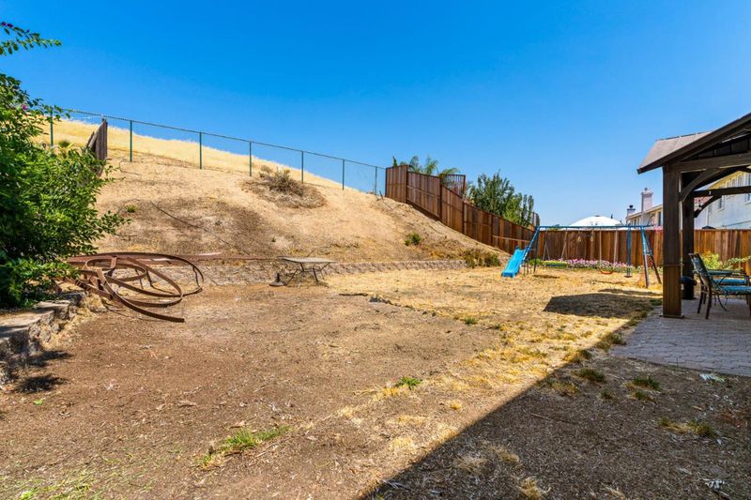
$700,000
2,905
SQ FT
$241
SQ/FT
2417 Forty Niner Way
@ Marigold Way - 6200 - Antioch, Antioch
- 4 Bed
- 3 Bath
- 3 Park
- 2,905 sqft
- ANTIOCH
-

Priced to sell! Unlock the potential of this spacious 2905 sq. ft. home, perfect for buyers eager to take on a rewarding project! This property features an expansive loft that can be transformed into an additional bedroom, office, or creative space to suit your needs. With a bedroom and full bath conveniently located on the ground floor, this home offers flexible living options. Key Features: Generous Space: With a open concept layout with ample room for customization and renovation. Opportunity for Personalization: Requires some repairs and kitchen updates. Perfect for those looking to add their own touch and create their dream home. Neighborhood Perks: Close to Amenities: Located near shopping centers for convenience. Easy Commuting: 10 minutes to BART Station and freeway for effortless travel. Educational Excellence: Lone Tree Elementary School with positive reviews and a strong educational reputation. Bring your vision and Contractor and make this house your own. This is your chance to invest in a property with incredible potential in a sought-after neighborhood! Don't miss out on this opportunity to create the home of your dreams. Contact us today to schedule a viewing and explore the possibilities!
- Days on Market
- 5 days
- Current Status
- Contingent
- Sold Price
- Original Price
- $700,000
- List Price
- $700,000
- On Market Date
- Aug 30, 2024
- Contract Date
- Sep 4, 2024
- Close Date
- Oct 4, 2024
- Property Type
- Single Family Home
- Area
- 6200 - Antioch
- Zip Code
- 94531
- MLS ID
- ML81978559
- APN
- 055-540-041-5
- Year Built
- 2001
- Stories in Building
- 2
- Possession
- Unavailable
- COE
- Oct 4, 2024
- Data Source
- MLSL
- Origin MLS System
- MLSListings, Inc.
Deer Valley High School
Public 9-12 Secondary
Students: 1986 Distance: 0.4mi
Lone Tree Elementary School
Public K-5 Elementary
Students: 588 Distance: 0.5mi
Hilltop Christian
Private K-8 Combined Elementary And Secondary, Religious, Coed
Students: 102 Distance: 0.5mi
Diablo Vista Elementary School
Public K-5 Elementary
Students: 483 Distance: 0.8mi
New Horizon Academy
Private K-12
Students: 9 Distance: 0.8mi
Dallas Ranch Middle School
Public 6-8 Middle
Students: 911 Distance: 0.9mi
- Bed
- 4
- Bath
- 3
- Parking
- 3
- Attached Garage
- SQ FT
- 2,905
- SQ FT Source
- Unavailable
- Lot SQ FT
- 9,552.0
- Lot Acres
- 0.219284 Acres
- Cooling
- Ceiling Fan, Central AC
- Dining Room
- Dining Area in Living Room
- Disclosures
- Natural Hazard Disclosure
- Family Room
- Kitchen / Family Room Combo
- Flooring
- Carpet, Laminate, Tile, Wood, Other
- Foundation
- Concrete Perimeter and Slab
- Fire Place
- Family Room
- Heating
- Central Forced Air, Other
- Fee
- Unavailable
MLS and other Information regarding properties for sale as shown in Theo have been obtained from various sources such as sellers, public records, agents and other third parties. This information may relate to the condition of the property, permitted or unpermitted uses, zoning, square footage, lot size/acreage or other matters affecting value or desirability. Unless otherwise indicated in writing, neither brokers, agents nor Theo have verified, or will verify, such information. If any such information is important to buyer in determining whether to buy, the price to pay or intended use of the property, buyer is urged to conduct their own investigation with qualified professionals, satisfy themselves with respect to that information, and to rely solely on the results of that investigation.
School data provided by GreatSchools. School service boundaries are intended to be used as reference only. To verify enrollment eligibility for a property, contact the school directly.
