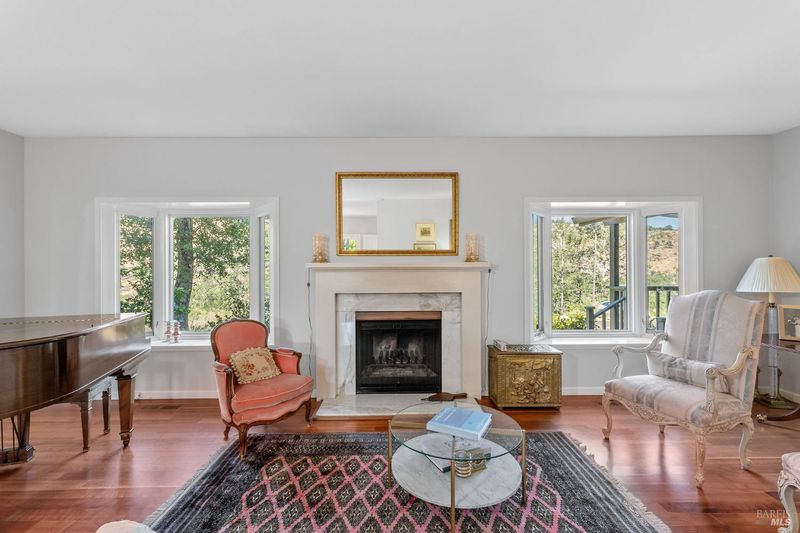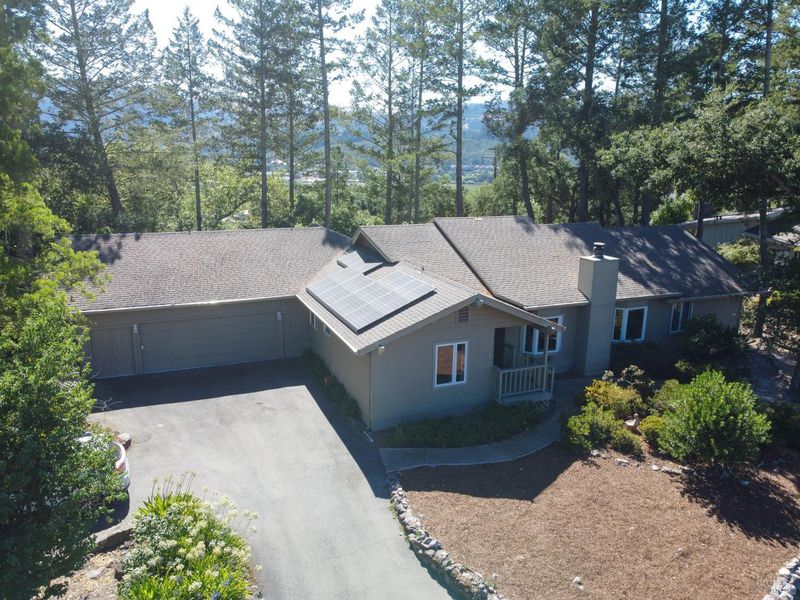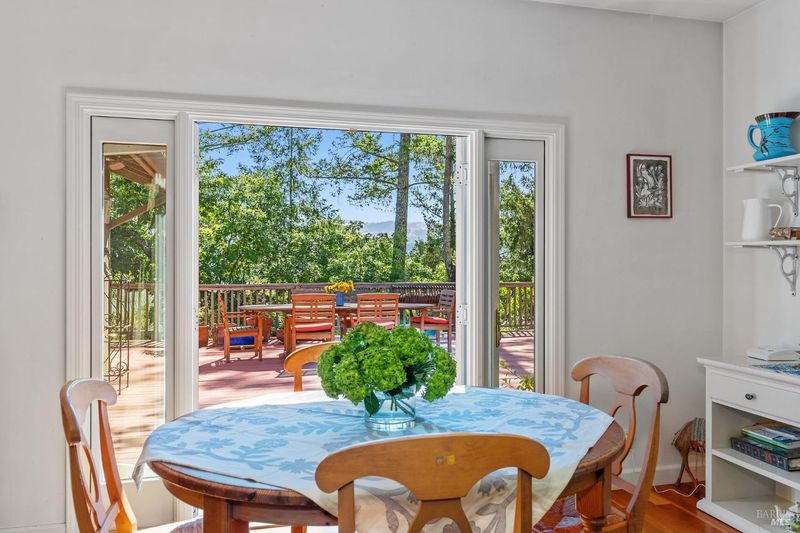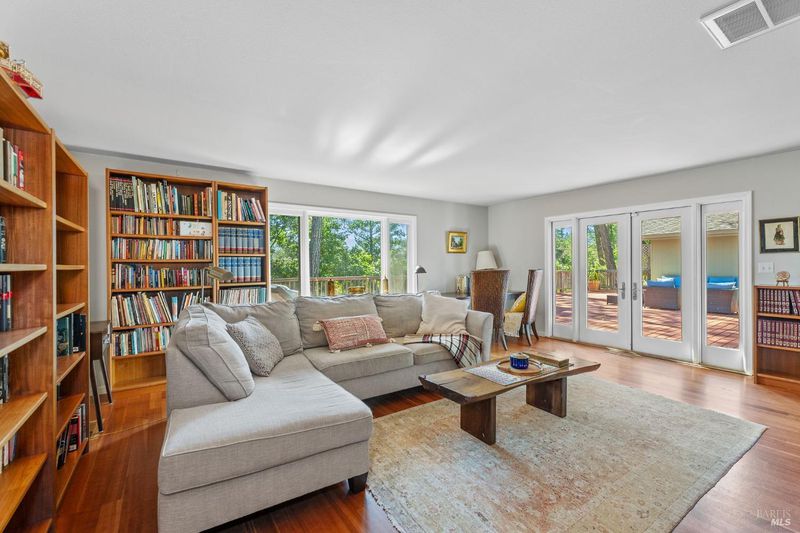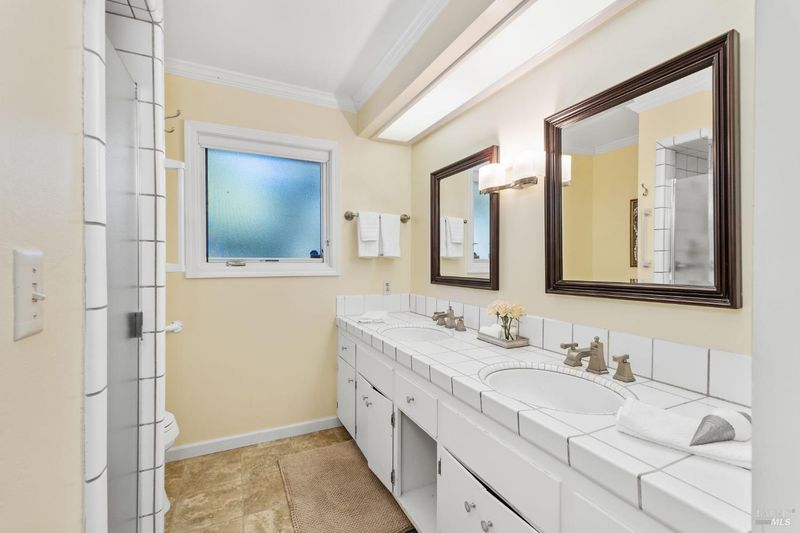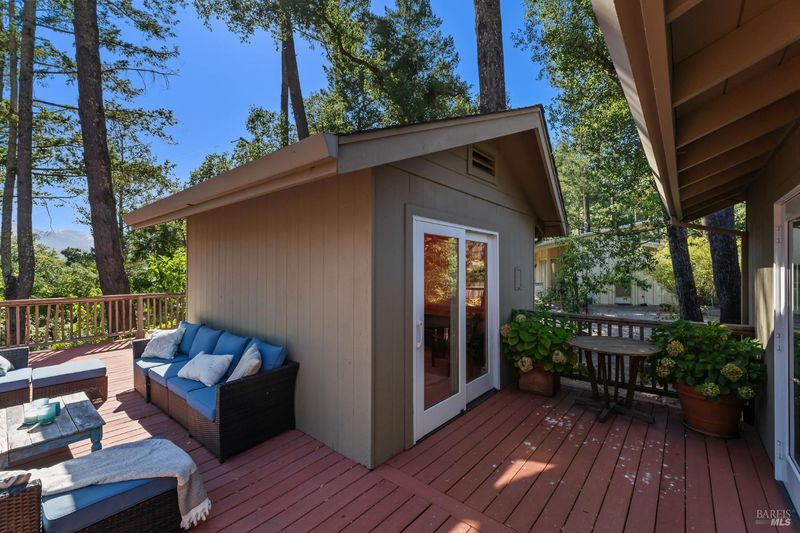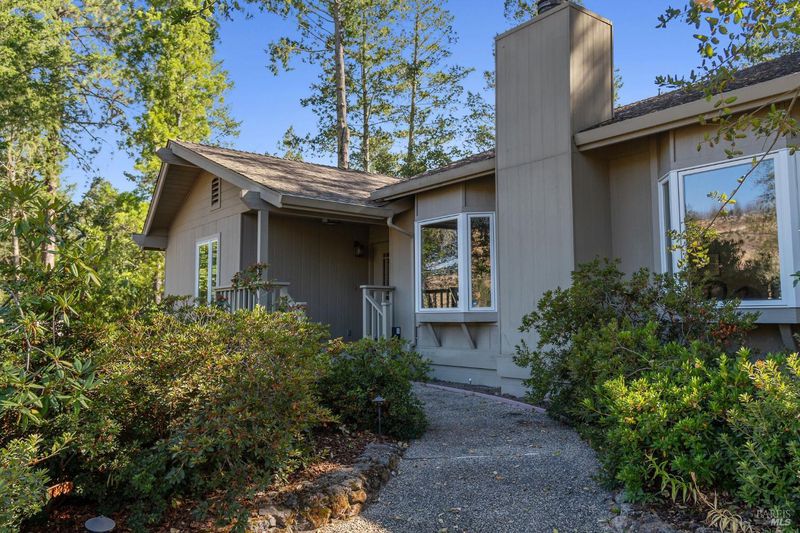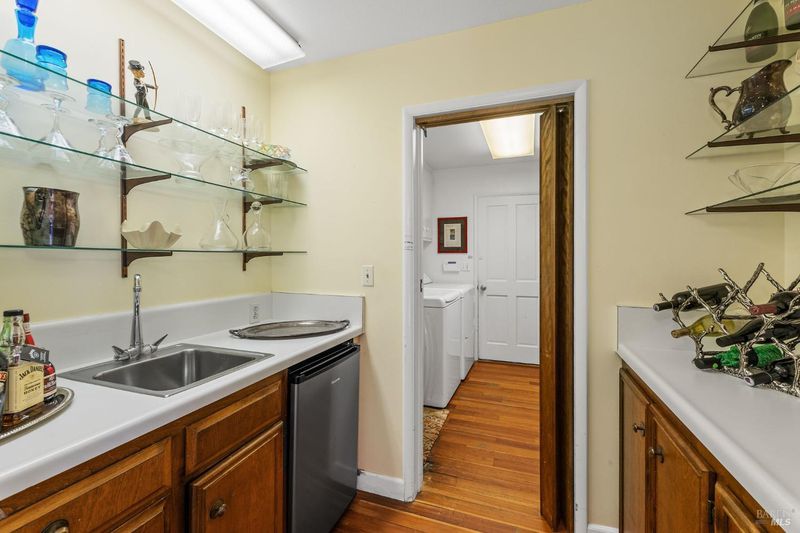 Sold 5.9% Under Asking
Sold 5.9% Under Asking
$1,740,000
2,703
SQ FT
$644
SQ/FT
128 Knoll Circle
@ Silverado Trail - St. Helena
- 3 Bed
- 2 Bath
- 5 Park
- 2,703 sqft
- St. Helena
-

Vineyard views from this single level 3B/2BA 2,703 sq. ft. home which offers a blend of comfort, sophistication and potential. Perfect for those who appreciate scenic beauty and functional design. Conveniently located adjacent to Meadowood and only minutes from restaurants and shopping on Main St, St. Helena. This home provides a large eat-in kitchen in addition to a separate dining room for more formal occasions. The spacious living room is prime for relaxing, while the family room provides extra space for gatherings or entertainment. The layout is thoughtfully designed. With hardwood floors throughout and an abundance of natural light, the home exudes warmth and elegance. Lots of storage. French doors from several rooms lead to the generous, private back deck with a view of the valley, an ideal spot for enjoying your morning coffee or hosting summer evening gatherings. The home also includes a separate office space, versatile enough to serve as a home office, gym, or art studio. The large two-car garage provides ample space for vehicles, with additional room for a golf cart and a large storage/workshop area. Set on a private half-acre, the property is equipped with solar panels, providing energy efficiency and modern comfort. This home truly has it all!
- Days on Market
- 34 days
- Current Status
- Sold
- Sold Price
- $1,740,000
- Under List Price
- 5.9%
- Original Price
- $1,850,000
- List Price
- $1,850,000
- On Market Date
- Sep 5, 2024
- Contingent Date
- Sep 27, 2024
- Contract Date
- Oct 9, 2024
- Close Date
- Oct 23, 2024
- Property Type
- Single Family Residence
- Area
- St. Helena
- Zip Code
- 94574
- MLS ID
- 324066806
- APN
- 025-363-002-000
- Year Built
- 1976
- Stories in Building
- Unavailable
- Possession
- Negotiable, Seller Rent Back
- COE
- Oct 23, 2024
- Data Source
- BAREIS
- Origin MLS System
St. Helena Montessori - School and Farm
Private PK-8 Montessori, Elementary, Religious, Coed
Students: 203 Distance: 1.1mi
Robert Louis Stevenson Intermediate School
Public 6-8 Middle
Students: 270 Distance: 1.1mi
Foothills Adventist Elementary School
Private K-8 Elementary, Religious, Coed
Students: 41 Distance: 1.2mi
The Young School
Private 1-6 Montessori, Elementary, Coed
Students: 25 Distance: 1.2mi
St. Helena Catholic School
Private PK-8 Elementary, Religious, Coed
Students: 84 Distance: 1.2mi
Saint Helena Elementary School
Public 3-5 Elementary
Students: 241 Distance: 1.2mi
- Bed
- 3
- Bath
- 2
- Parking
- 5
- Attached, Garage Door Opener, Interior Access
- SQ FT
- 2,703
- SQ FT Source
- Assessor Auto-Fill
- Lot SQ FT
- 22,011.0
- Lot Acres
- 0.5053 Acres
- Kitchen
- Breakfast Area, Island
- Cooling
- Central
- Flooring
- Tile, Wood
- Fire Place
- Gas Log, Wood Burning
- Heating
- Central, Gas
- Laundry
- Dryer Included, Washer Included
- Main Level
- Bedroom(s), Dining Room, Family Room, Full Bath(s), Garage, Kitchen, Living Room, Primary Bedroom
- Views
- Hills, Valley
- Possession
- Negotiable, Seller Rent Back
- * Fee
- $500
- Name
- Madrone Knoll Assn
- Phone
- (707) 696-2189
- *Fee includes
- Common Areas and Road
MLS and other Information regarding properties for sale as shown in Theo have been obtained from various sources such as sellers, public records, agents and other third parties. This information may relate to the condition of the property, permitted or unpermitted uses, zoning, square footage, lot size/acreage or other matters affecting value or desirability. Unless otherwise indicated in writing, neither brokers, agents nor Theo have verified, or will verify, such information. If any such information is important to buyer in determining whether to buy, the price to pay or intended use of the property, buyer is urged to conduct their own investigation with qualified professionals, satisfy themselves with respect to that information, and to rely solely on the results of that investigation.
School data provided by GreatSchools. School service boundaries are intended to be used as reference only. To verify enrollment eligibility for a property, contact the school directly.
