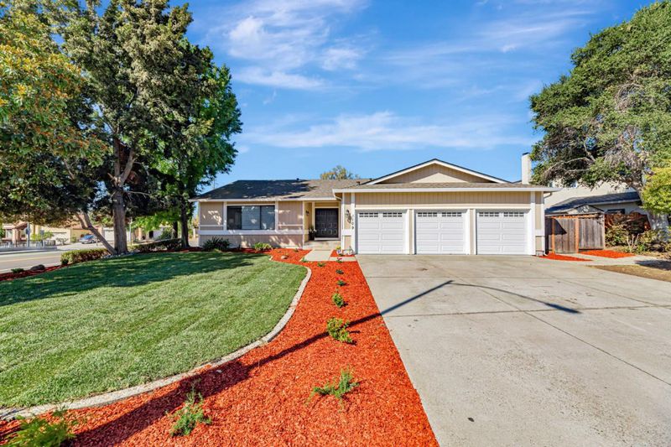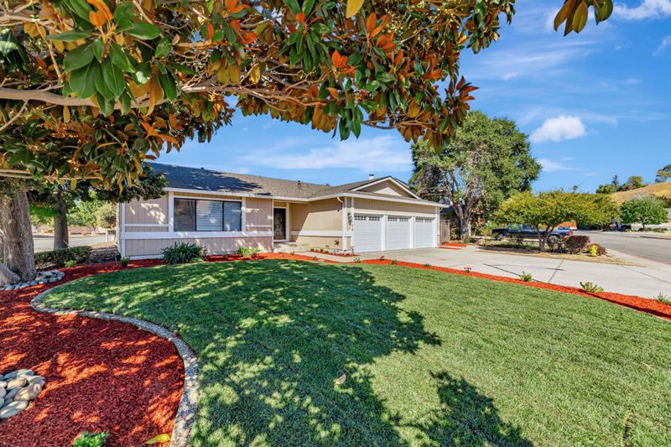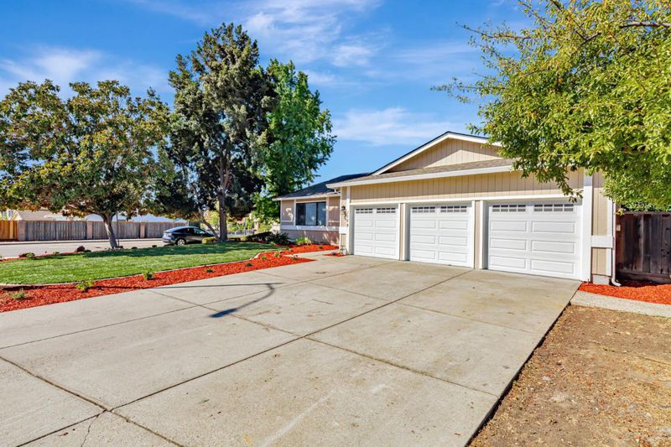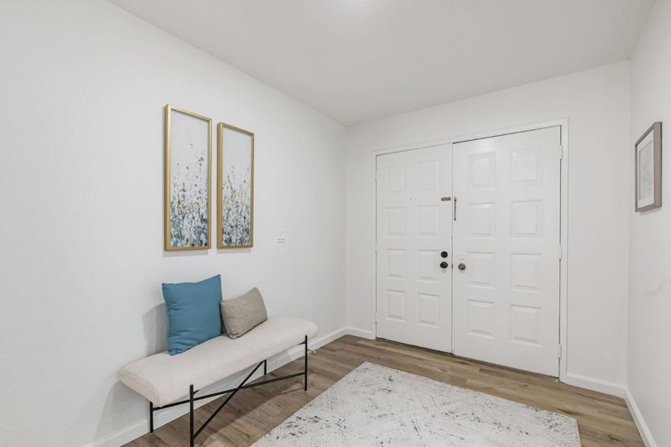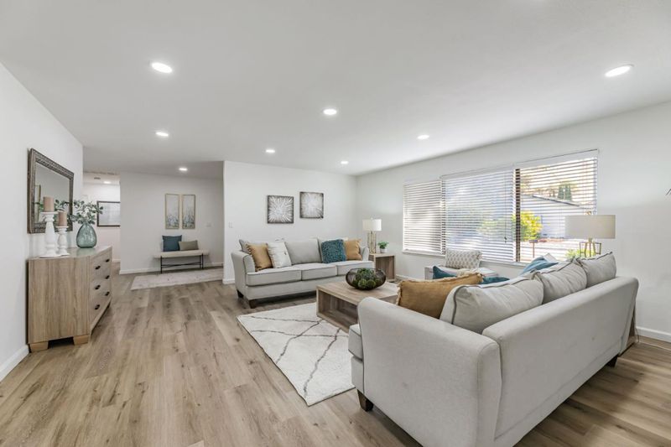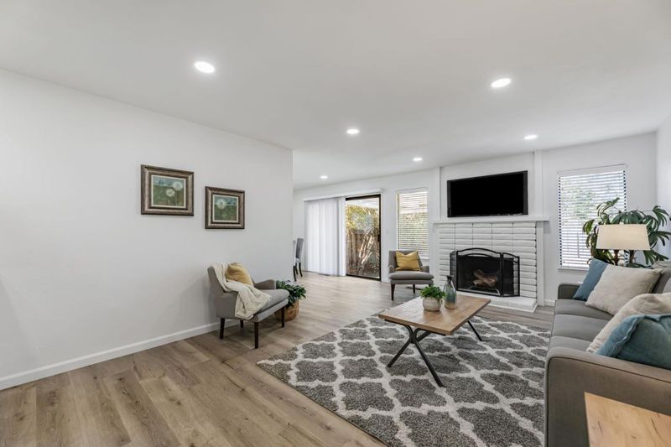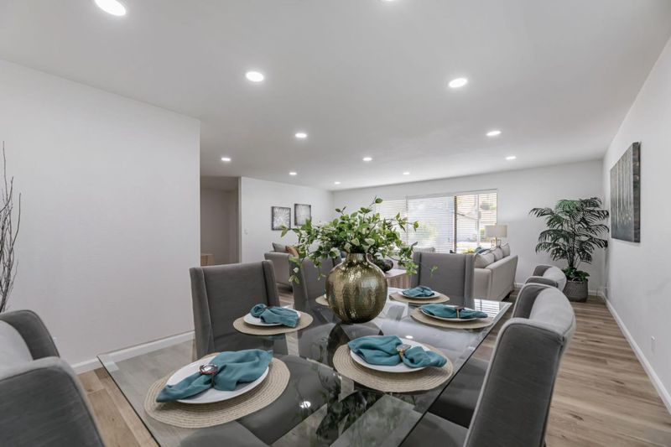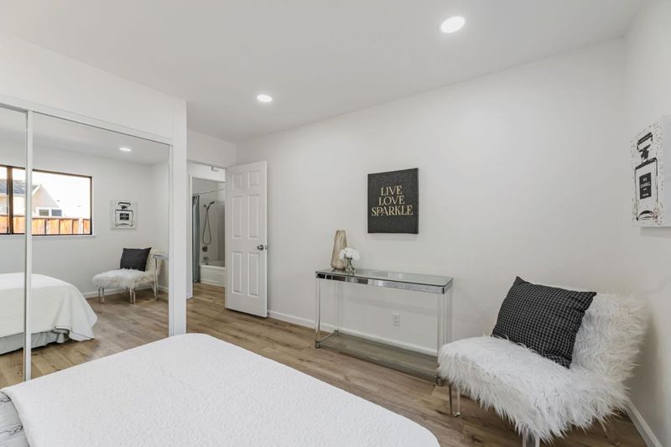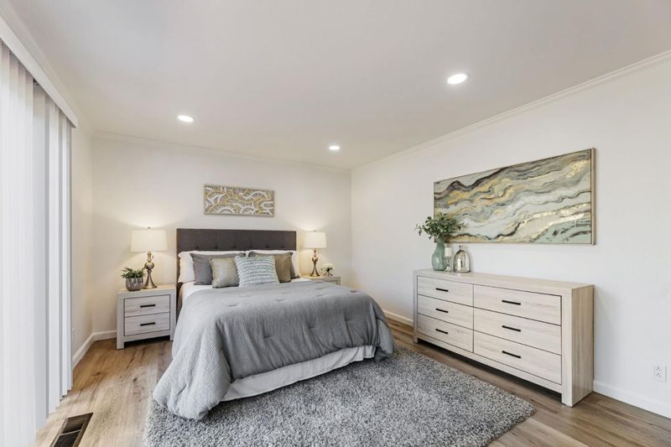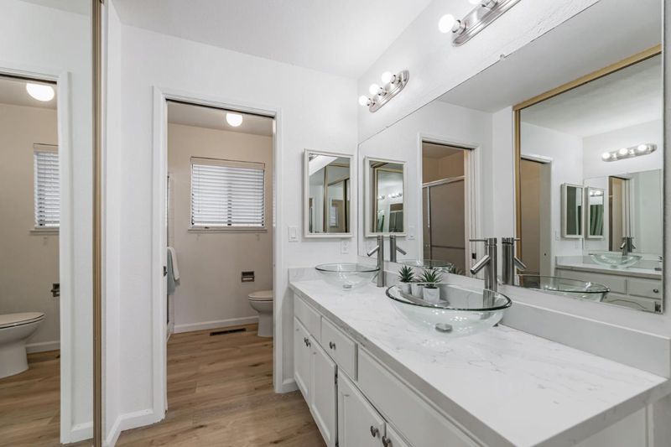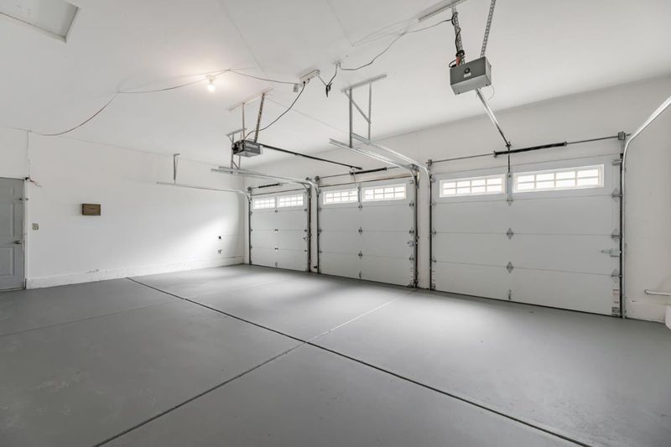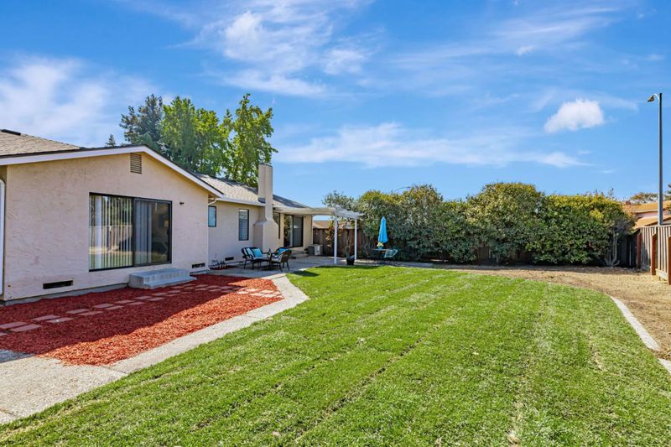
$2,298,888
2,148
SQ FT
$1,070
SQ/FT
1109 El Camino Higuera
@ N Park Victoria - 6 - Milpitas, Milpitas
- 3 Bed
- 3 (2/1) Bath
- 3 Park
- 2,148 sqft
- MILPITAS
-

-
Sat Sep 20, 2:00 pm - 4:00 pm
Nestled at bottom of Milpitas Foothills!! Large 10,000+ lot!! Corner lot! perfect for ADU, with side yard access! Nice ranch style home! Move in ready!!
-
Sun Sep 21, 2:00 pm - 4:00 pm
Nestled at bottom of Milpitas Foothills!! Large 10,000+ lot!! Corner lot! perfect for ADU, with side yard access! Nice ranch style home! Move in ready!!
Corner lot!! Superb location near base of foothills!! East facing door!! Ranch style one story!! Move-in ready!! Three car garage! Welcome to this special home with the double door entry! The formal living and dining rooms are huge in this spacious 3bd home!! Lots of spacious living! Huge family room with updated wet bar and fireplace make this a wonderful home for entertaining and family living! The chef's kitchen is spacious, with quartz counter tops, loads of work space, load of cabinets, garden window and refrigerator to stay! Central A/C!! Separate huge laundry room with cabinet , washer/dryer included! Recessed lighting throughout! All upgraded high grade LVP vinyl plank flooring throughout entire home!! Remodeled half and hall bath rooms! Upgraded sinks!! Mirrored closet doors in bedrooms! Completely painted full interior of this home, make this move-in ready for a savvy buyer! Upgraded master bathroom has double sinks!! Enjoy to look of this home, with freshly installed landscaping front and back! All new sod lawns , with automatic sprinklers on timers, for easy care! Pomeroy elementary school! Open Sat/Sun 9/20 & 9/21 2pm-4pm!!
- Days on Market
- 4 days
- Current Status
- Active
- Original Price
- $2,298,888
- List Price
- $2,298,888
- On Market Date
- Sep 14, 2025
- Property Type
- Single Family Home
- Area
- 6 - Milpitas
- Zip Code
- 95035
- MLS ID
- ML82017719
- APN
- 029-50-017
- Year Built
- 1982
- Stories in Building
- 1
- Possession
- Unavailable
- Data Source
- MLSL
- Origin MLS System
- MLSListings, Inc.
Lang Learning Center
Private 2-12 Religious, Coed
Students: NA Distance: 0.2mi
Milpitas High School
Public 9-12 Secondary, Coed
Students: 3177 Distance: 0.5mi
Thomas Russell Middle School
Public 7-8 Middle
Students: 825 Distance: 0.6mi
Marshall Pomeroy Elementary School
Public K-6 Elementary, Coed
Students: 722 Distance: 0.6mi
Joseph Weller Elementary School
Public K-6 Elementary
Students: 454 Distance: 0.8mi
William Burnett Elementary School
Public K-6 Elementary
Students: 539 Distance: 0.9mi
- Bed
- 3
- Bath
- 3 (2/1)
- Parking
- 3
- Attached Garage
- SQ FT
- 2,148
- SQ FT Source
- Unavailable
- Lot SQ FT
- 10,191.0
- Lot Acres
- 0.233953 Acres
- Cooling
- None
- Dining Room
- Formal Dining Room
- Disclosures
- NHDS Report
- Family Room
- Separate Family Room
- Foundation
- Concrete Perimeter
- Fire Place
- Living Room
- Heating
- Central Forced Air - Gas
- Laundry
- In Utility Room
- Fee
- Unavailable
MLS and other Information regarding properties for sale as shown in Theo have been obtained from various sources such as sellers, public records, agents and other third parties. This information may relate to the condition of the property, permitted or unpermitted uses, zoning, square footage, lot size/acreage or other matters affecting value or desirability. Unless otherwise indicated in writing, neither brokers, agents nor Theo have verified, or will verify, such information. If any such information is important to buyer in determining whether to buy, the price to pay or intended use of the property, buyer is urged to conduct their own investigation with qualified professionals, satisfy themselves with respect to that information, and to rely solely on the results of that investigation.
School data provided by GreatSchools. School service boundaries are intended to be used as reference only. To verify enrollment eligibility for a property, contact the school directly.
